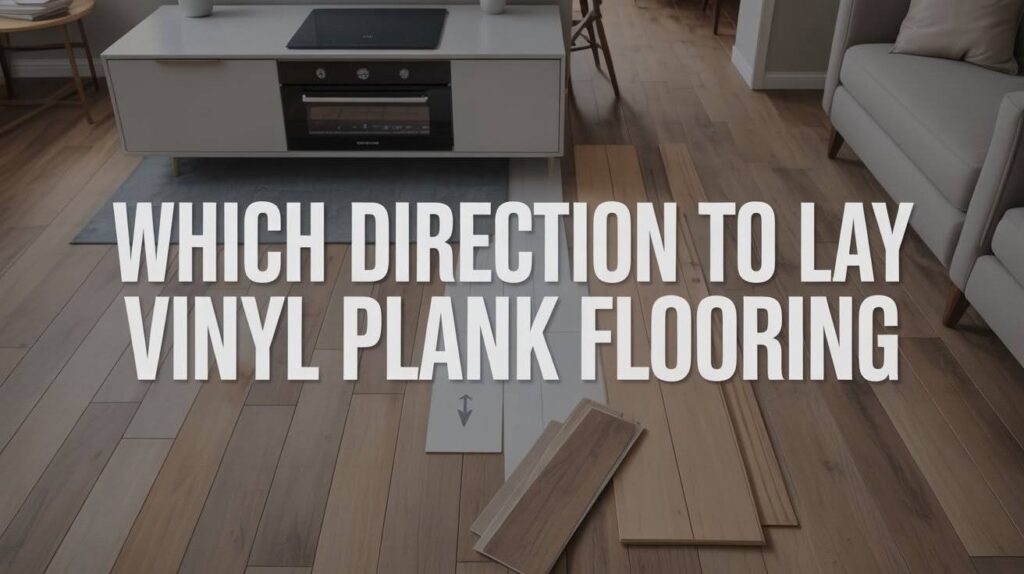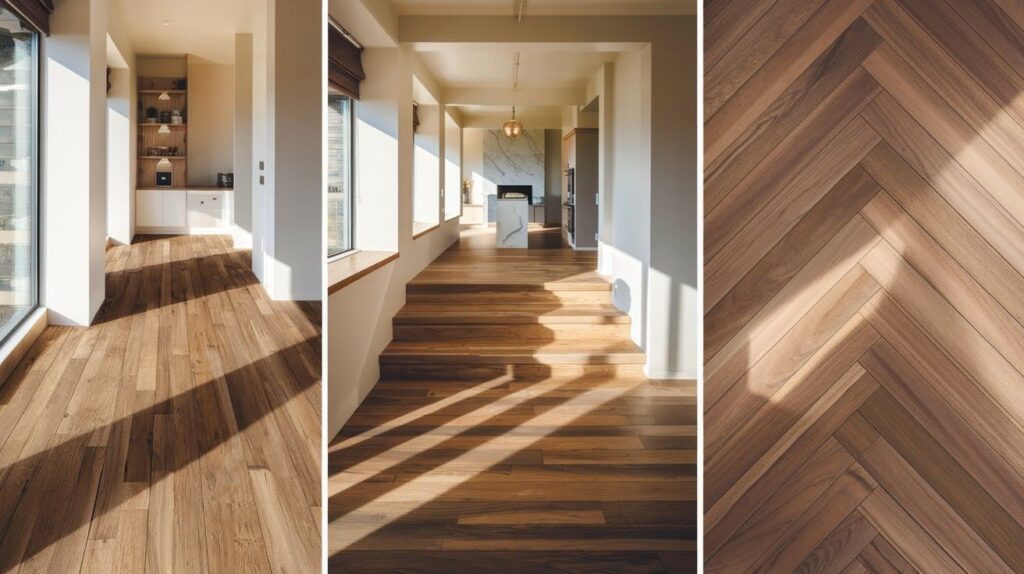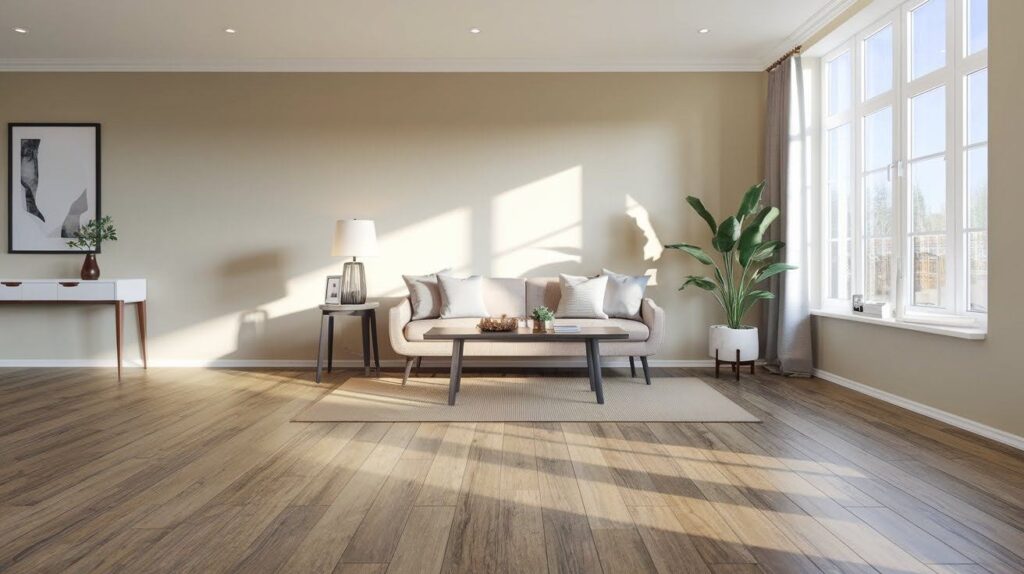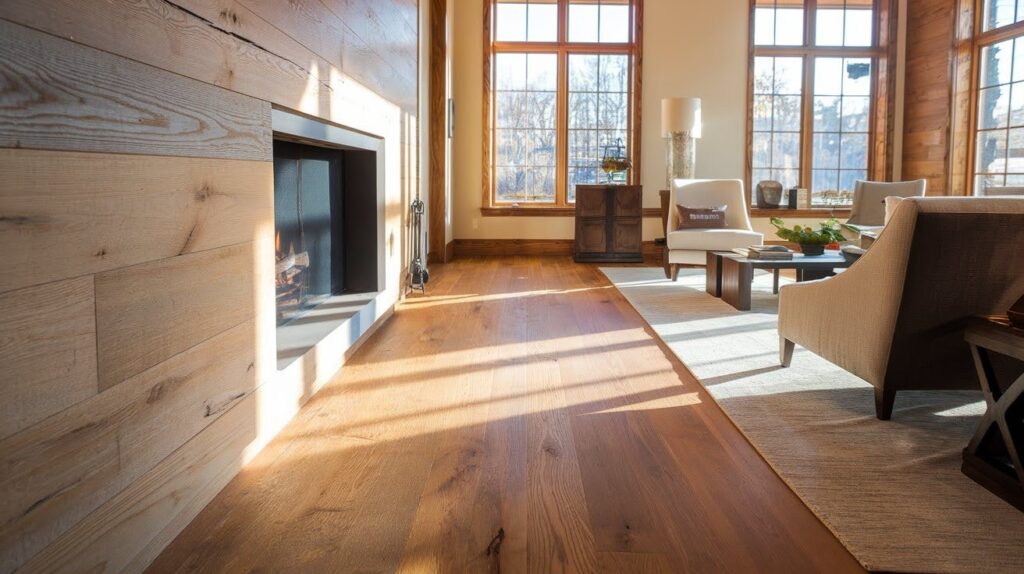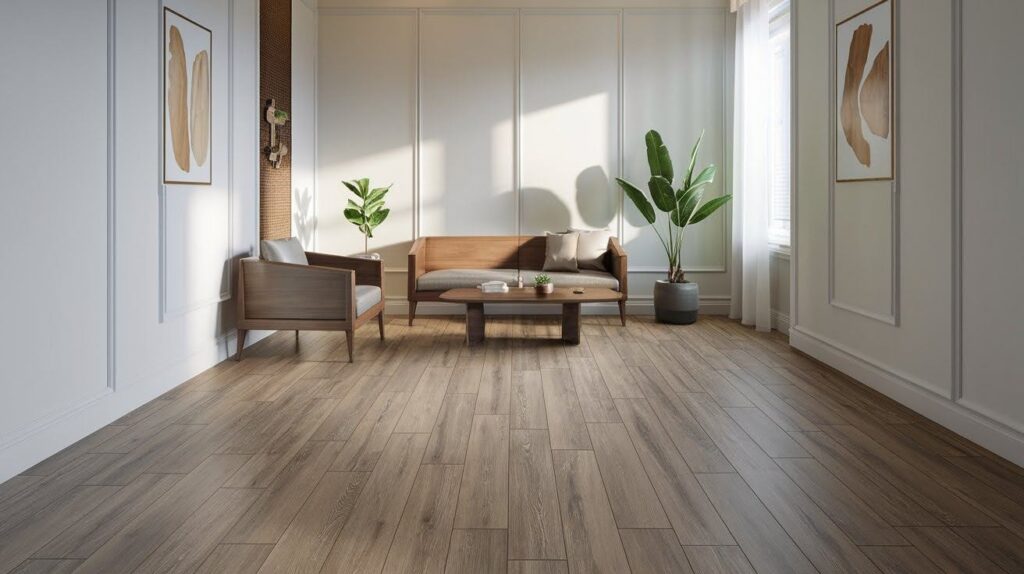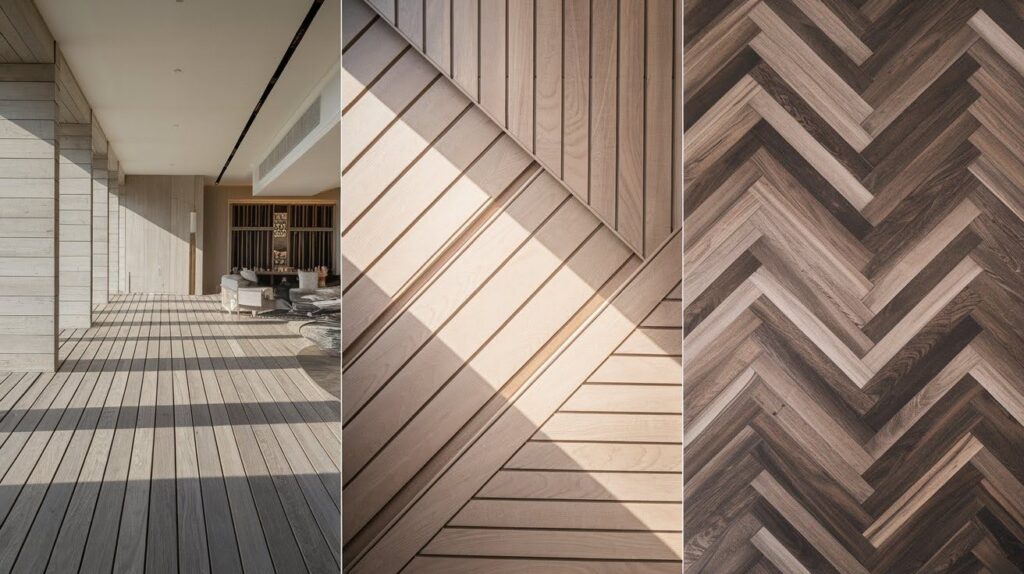When I first installed vinyl plank flooring, about direction wasn’t something I considered. By me, planks are just now being laid. Big mistake.
Everything does change along with the direction in which you lay your flooring.
It affects just how your room feels as well as how light moves throughout the space. The effect determines whether your home flows well together too.
To plan this out now, trust me, prevents any regrets later. We should determine which orientation suits your floors.
Factors to Consider When Choosing Flooring Direction
Choosing the right direction for your vinyl planks depends on your room size, lighting, layout, and budget considerations.
Room Shape and Size
Small rooms need all the help they can get. Lay your planks along the longest wall. This simple trick makes the space feel bigger.
Hallways and narrow kitchens work best when planks run lengthwise. Your eye follows the lines down the room. It creates the illusion of more space.
Got an odd-shaped room? Try diagonal or herringbone patterns. They add visual interest and distract from awkward angles.
Natural Light and Window Placement
Your flooring should work with your windows, not against them. Most people run their planks toward the main light source. It creates a natural, pleasing look.
Watch how shadows fall in your room. You might need to adjust the direction to avoid dark lines across your floor. Light can also bring out the grain in your planks when positioned right.
Room Features and Focal Points
Have a beautiful fireplace or kitchen island? Run your planks perpendicular to it. This draws the eye straight to your focal point.
The same goes for feature walls or statement furniture. Let your flooring guide people’s attention where you want it.
Adjoining Rooms and Transitions
Open floor plans need consistency. Keep your plank direction the same across connected rooms. It makes your home feel unified and spacious.
Want to separate spaces visually? Change the direction. Running planks perpendicular between rooms creates a clear boundary without walls.
Stairs and Multi-Level Considerations
Stairs get tricky. Keep your plank direction consistent from the stairs to the rooms they connect. This creates smooth visual flow as you move through your home.
Nothing feels more jarring than flooring that changes direction randomly between levels.
Budget and Material Efficiency
Simple layouts save money. Running planks parallel to your longest wall means fewer cuts and less waste.
Fancy patterns like herringbone or diagonal layouts look great. But they require more material and labor. Factor this into your budget before committing.
Flooring Material Specific Considerations
Different flooring materials have their own quirks. Here’s what you need to know for each type.
1. Vinyl Plank Flooring (LVP)
Vinyl planks are a DIYer’s best friend. They’re easy to install and handle water like a champ.
You have options with vinyl. The offset pattern is most common. Diagonal layouts add flair. Herringbone creates a high-end look.
Line up your vinyl with your main light source or follow your room shape. Both approaches work well.
2. Hardwood Flooring
Real wood has character. The grain and plank width matter more here than with other materials.
Run hardwood along your longest wall. This shows off the natural texture and makes your investment shine.
Remember that wood moves with the seasons. It expands when humid and contracts when dry. Your installer needs to account for this.
3. Laminate Flooring
Laminate copies the look of hardwood but gives you more flexibility during install.
The direction still affects how your room feels. Run it parallel to your longest wall in most cases. This reduces waste and looks clean.
Laminate is forgiving. You can get creative with direction without worrying as much about natural material behavior.
Popular Flooring Patterns to Try
The pattern you choose sets the mood for your entire space. Here are the most popular options.
Straight/Parallel Layout
This is the tried and true method. Planks run in one direction, parallel to each other.
It’s simple, clean, and won’t break the bank. Most rooms look great with this classic approach. You can’t go wrong here if you’re unsure.
Diagonal Layout
Want something different? Angle your planks at 45 degrees to the walls.
This pattern adds depth to any room. It’s especially useful if your walls aren’t perfectly straight. The diagonal lines distract the eye from flaws.
Your space will feel more dynamic and interesting.
Herringbone and Chevron
These are the showstoppers. Planks form a zigzag pattern that screams luxury.
Herringbone has planks meeting at right angles. Chevron creates a continuous V shape. Both look incredible.
The catch? They take longer to install and need precise cuts. Your installer needs skill and patience. But the results are worth it if you want that wow factor.
Tips for Planning and Installation
Good planning prevents regrets. Take these steps before you commit to a direction.
- Lay out a few planks in different directions and live with them for a day or two. Take photos from various angles to see how they look in different lighting.
- Sketch your room on paper and mark where planks will go. This helps you figure out how many cuts you’ll need and estimate materials accurately.
- Professional installers have seen hundreds of rooms and can spot issues you might miss. They’ll consider your lighting, room shape, and material type.
- Direction affects how your floor looks, not how well it performs. You can afford to experiment with different layouts and move sample planks around.
- Ask for opinions from family or friends before committing. Getting it right matters more than getting it done quickly.
Conclusion
After working with dozens of flooring projects, I’ve learned one thing: that everyone does have no single right answer.
Your room’s size, shape, and lighting matter. Personal taste also matters. Perhaps my house features other answers than your house. Success is not guaranteed to every house. That’s okay.
Take time to plan. Test different layouts. Note how light has an impact upon the planks at varied points on a daily basis. Seek assistance should you require it.
The work that you do daily will eventually reward you. Your choice will leave you to feel good as you walk into your room.
Home is simply what can make any house feel quite like that.
Frequently Asked Questions
Should I lay vinyl planks parallel or perpendicular to the window?
Most homeowners lay planks parallel to the main light source from windows. This creates a natural flow and reduces visible seams in the flooring.
Can I change the flooring direction between rooms?
Yes, you can change direction between rooms to create visual separation. However, keeping the same direction in open spaces makes your home feel larger and more connected.
Does flooring direction affect installation difficulty?
Straight layouts parallel to walls are easiest and create less waste. Diagonal or patterned installations require more cuts, time, and material, which increases difficulty and cost.
Which direction makes a small room look bigger?
Run planks along the longest wall in small rooms. This draws the eye lengthwise and creates the illusion of more space.
Do I need a professional to install vinyl plank flooring?
Vinyl plank is DIY-friendly for simple straight layouts. Complex patterns or rooms with many angles benefit from professional installation to avoid mistakes and material waste.

