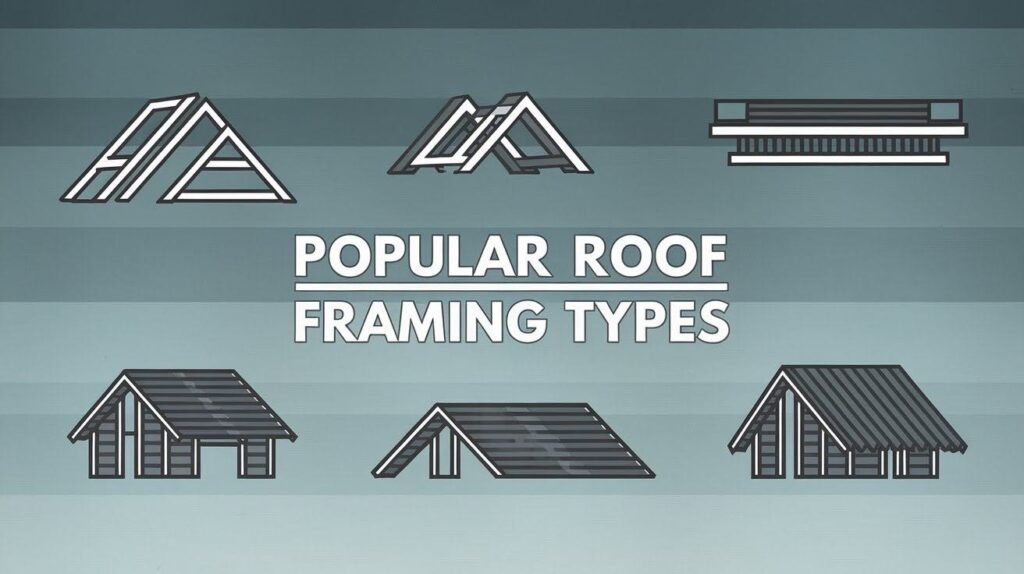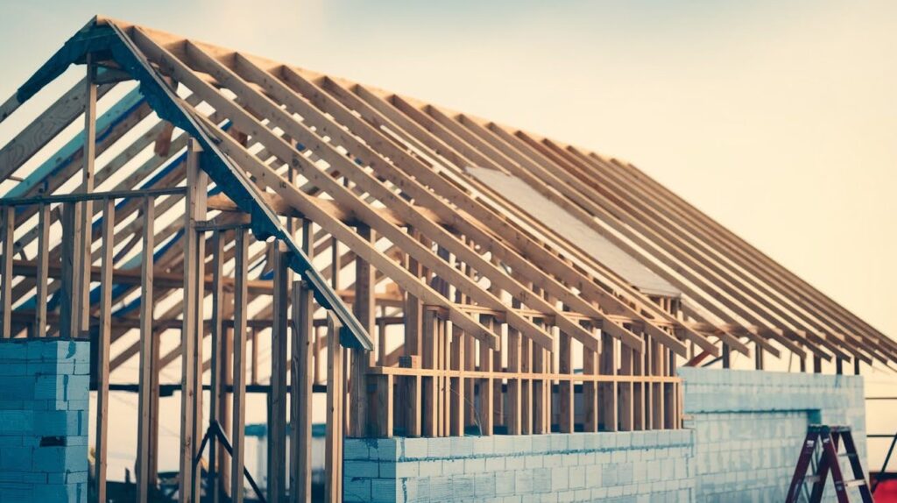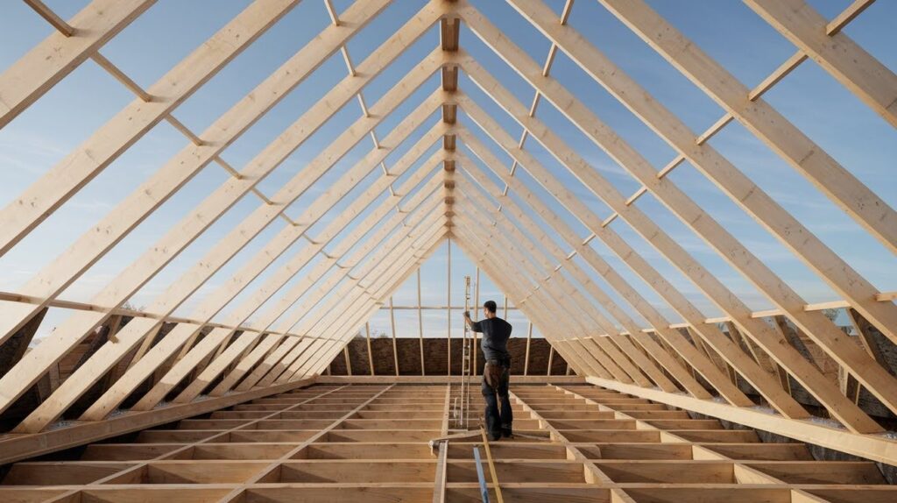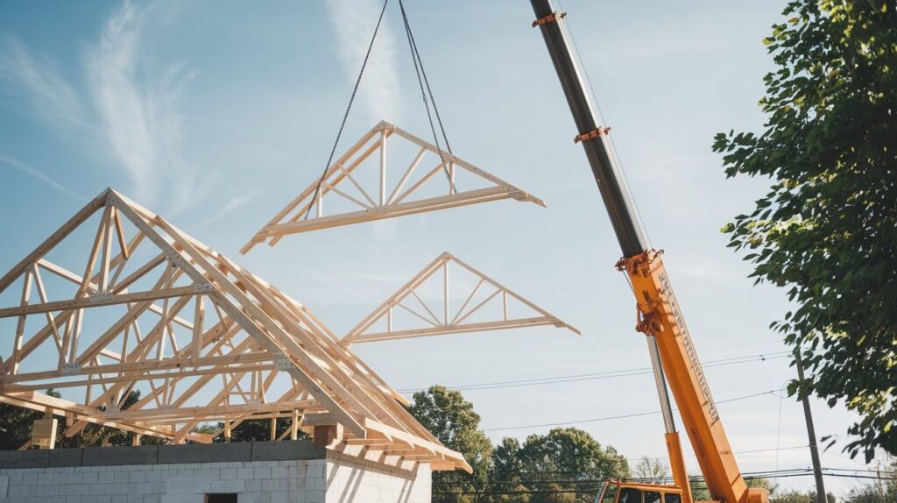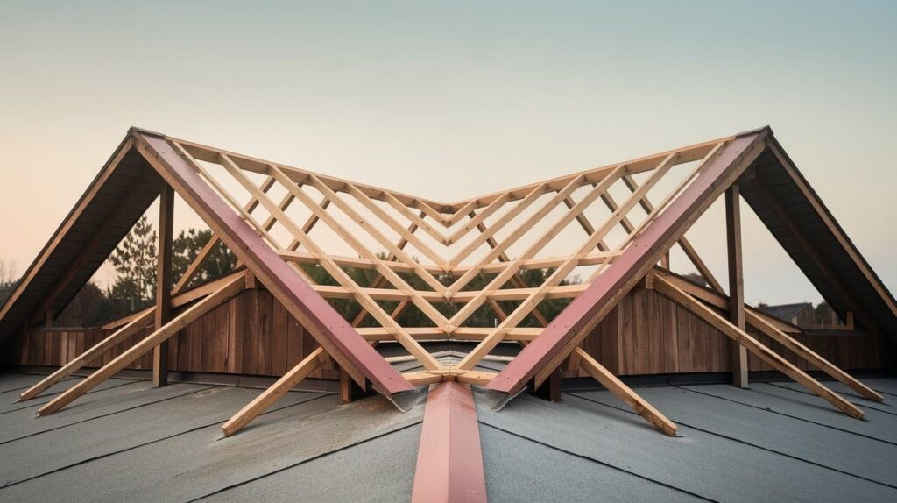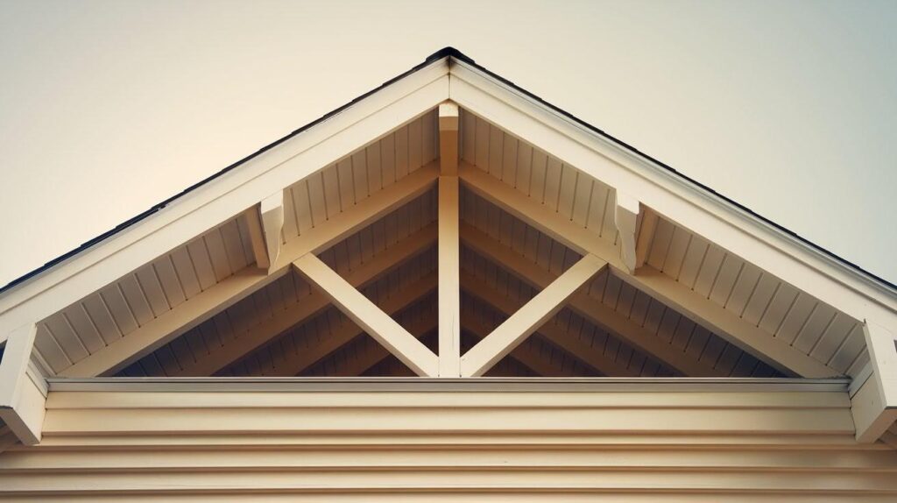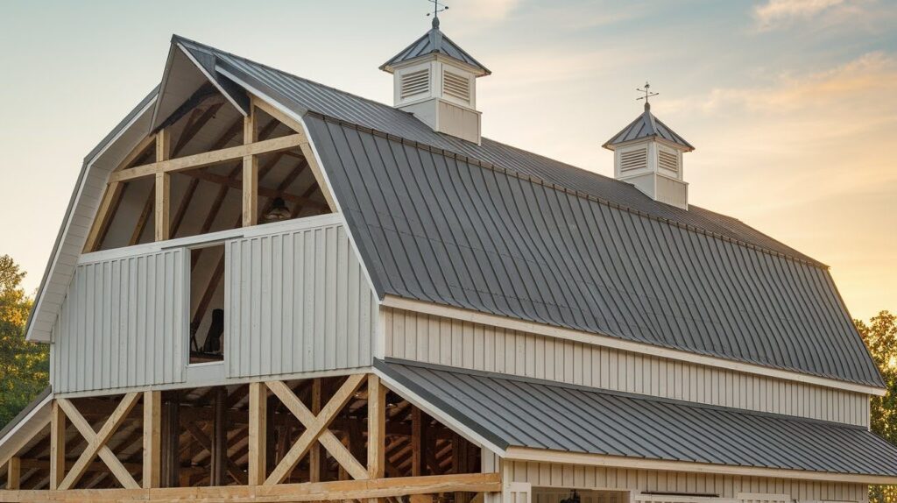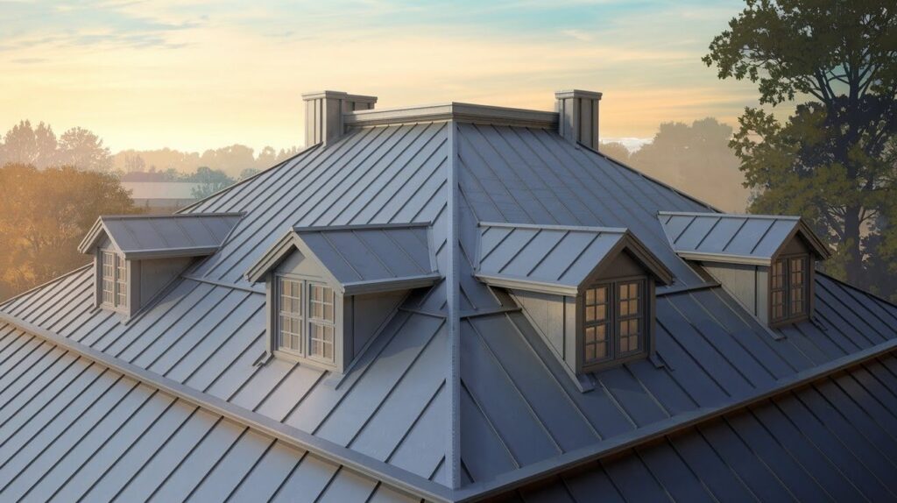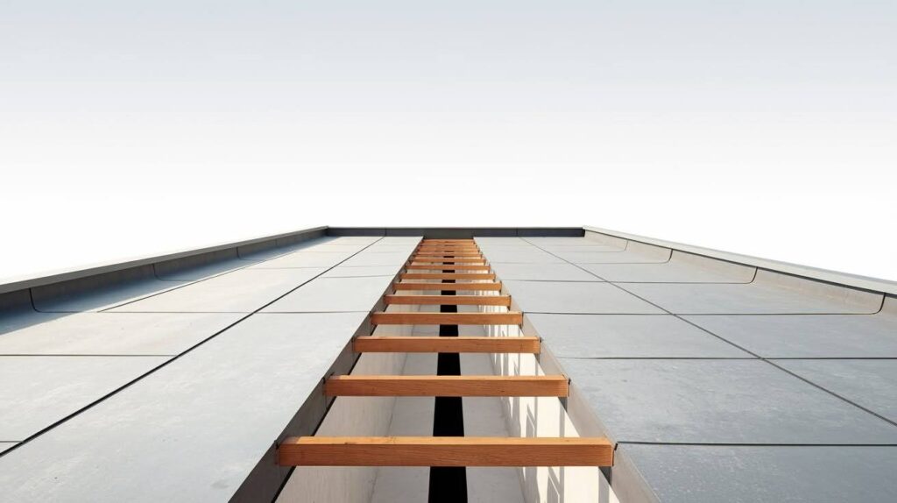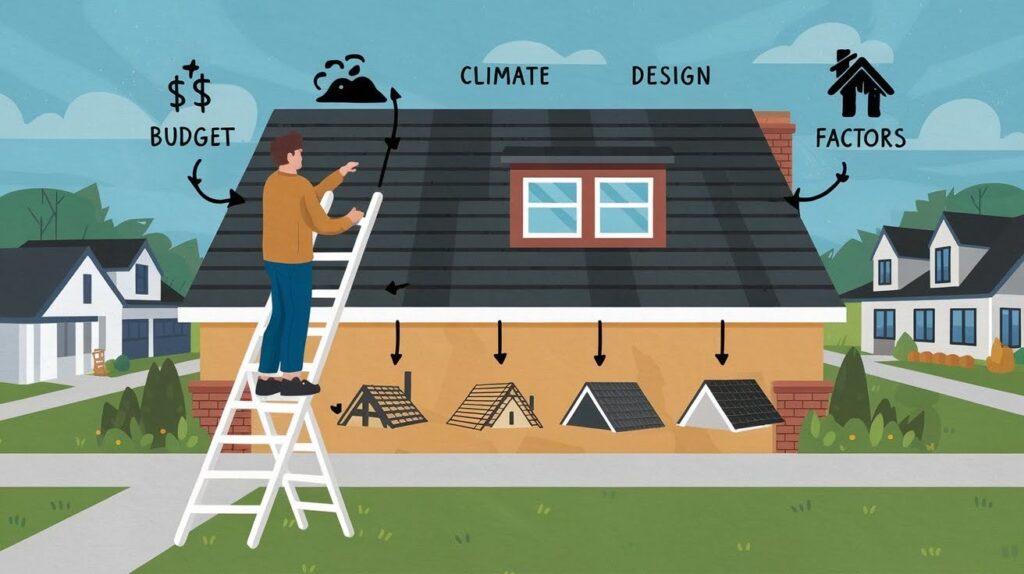Choosing the wrong roof framing type can cost you thousands. I learned this the hard way after years in construction.
You’re here because you need to understand roof framing types for your project. Maybe you’re building new or replacing an old roof. Either way, you want the right choice the first time.
This guide covers seven main roof framing types with real costs, pros and cons, and a helpful comparison chart. I’ll show you exactly which type works best for your home, budget, and local weather.
You’ll also learn key factors most contractors don’t mention upfront. By the end, you’ll know exactly which roof framing type fits your needs. No guesswork. No expensive mistakes.
Let’s find your perfect roof frame.
What is Roof Framing?
Think of roof framing as the skeleton of your roof. It’s the wooden or metal structure that holds up your shingles, tiles, or whatever roofing material you choose.
The framing does three main jobs: supports the weight of your roofing materials, handles snow and wind loads, and creates the shape of your roof.
Without proper framing, your roof would collapse. The type of framing you pick affects everything from cost to how much space you have in your attic.
Factors to Consider Before Choosing a Roof Framing Type
Before you get into specific framing types, let’s talk about what matters most for your project.
Your budget matters a lot. Some framing types cost way more than others. Trusses are usually cheaper than stick-built rafters. But cheaper isn’t always better in the long run.
Your climate plays a huge role too. Live somewhere with heavy snow? You need framing that can handle serious weight. High winds? You’ll want something that won’t budge.
Your home’s design also matters. Want cathedral ceilings? Some framing types give you more interior space than others. Planning a finished attic? That changes everything.
Don’t forget about local building codes. Your city might have specific requirements. Always check before you start planning.
List of Roof Framing Types
Now let’s get into the good stuff. Here are the seven most common roof framing types you’ll see.
1. Rafter Roof Framing
This is the old-school method that’s been around forever.
Rafters are individual pieces of lumber that run from your walls to the peak of your roof. A carpenter cuts each rafter on-site and installs them one by one.
This method works great for custom homes with special designs. You get complete design flexibility and can create open interior spaces. It’s also easier to modify later.
The downside? It takes longer to build and costs more in labor. You need skilled carpenters, and weather can slow down construction.
I recommend rafters when you want cathedral ceilings or maximum attic space.
2. Truss Roof Framing
Trusses are the speed demons of roof framing.
These are pre-made triangular units built in a factory and delivered to your job site. Each truss is engineered to handle specific loads.
The manufacturer builds your trusses based on your home’s plans. A crane lifts them into place. The whole roof frame can go up in a single day.
Trusses cost less and install much faster than rafters. They’re precisely engineered and offer consistent quality.
The trade-off is limited attic space because of all the diagonal braces. You also get less design flexibility, and they’re hard to modify later.
Most new homes use trusses because they’re fast and affordable.
3. Hip Roof Framing
Hip roofs slope down on all four sides instead of having vertical gable ends.
This creates a more complex framing system, but the results are worth it. Hip roofs look polished and handle wind better than other styles.
Hip rafters run from each corner to the ridge. Common rafters fill in the spaces between.
These roofs offer excellent wind resistance and shed water well. They’re attractive from all angles and provide shade on all sides.
The downside is they’re more complex to build and cost more. You also get less attic storage space.
I recommend hip roofs if you live in windy areas or want a traditional look.
4. Gable Roof Framing
The classic triangle roof that kids draw on their house images.
Gable roofs have two sloping sides that meet at a ridge, with triangular walls at each end.
Rafters or trusses create the basic triangle shape. Gable end walls are framed like regular walls but follow the roof slope.
Gable roofs are simple and affordable. They offer great attic space and are easy to build and repair. Water runoff is excellent too.
They can struggle in high winds though. The gable ends need proper bracing.
You can’t go wrong with a gable roof if you want something simple and practical.
5. Gambrel Roof Framing
Think barn roof and you’ve got the right idea.
Gambrel roofs have two slopes on each side. The lower slope is steeper, which creates tons of interior space.
The framing uses two sets of rafters at different angles. Sometimes builders use a combination of rafters and trusses.
Gambrel roofs maximize interior space and have a distinctive look. They’re good for adding dormers and provide more headroom in the attic.
The construction is more complex and costs more. There can be water issues where the slopes change, and they’re not ideal for high-wind areas.
6. Mansard Roof Framing
The fancy French option with four sloping sides.
Mansard roofs have a steep lower slope and a flatter upper slope on all four sides. They’re like hip roofs with a twist.
The framing is complex, requiring rafters at multiple angles. The steep lower section often has dormers for windows.
Mansard roofs create almost a full extra floor and have a distinctive, refined appearance. They work well on urban lots with height restrictions.
They’re very complex and expensive though. There can be drainage issues, and they require expert builders.
7. Flat Roof Framing
Not actually completely flat, but close to it.
Flat roofs have a slight slope to help water drain off. Joists span between walls, just like a floor. A slight slope is built in for drainage.
Flat roofs cost less to build and create usable roof space. They’re easy to access for maintenance and have a modern, clean appearance.
The challenge is drainage. They need more maintenance and can have insulation issues in some climates.
Flat roofs work great in dry climates but can be trouble in areas with heavy rain or snow.
Comparison Table: Roof Framing Types at a Glance
| Type | Cost | Best For | Key Pros | Main Cons |
| Rafter | High | Custom homes | Design flexibility | Slow, expensive |
| Truss | Low | Production homes | Fast, affordable | Limited attic space |
| Hip | Medium-High | Windy areas | Wind resistant | Complex, expensive |
| Gable | Low-Medium | Most homes | Simple, good space | Wind issues |
| Gambrel | Medium-High | Barn-style homes | Maximum space | Complex build |
| Mansard | Very High | Victorian homes | Full extra floor | Very complex |
| Flat | Low | Modern homes | Usable roof space | Drainage problems |
Which Roof Framing Type is Best for You?
Here’s how I help my clients make this decision.
Budget-Based Choices:
- Tight budget: Trusses or simple gable
- Custom design: Rafters (costs more)
- Best value: Engineered trusses
Climate Considerations:
- High winds: Hip roofs
- Heavy snow: Any type with proper engineering
- Dry climate: Flat roofs work well
Design Needs:
- Cathedral ceilings: Rafters
- Attic storage: Gable or hip with rafters
- Modern look: Flat roofs
- Traditional style: Hip or gable
Timeline:
- Fast construction: Trusses (one day install)
- Custom work: Rafters (takes longer)
Most homeowners pick trusses with gable or hip design. This combo offers the best mix of cost, speed, and performance. Talk to a structural engineer about your specific situation.
Conclusion
You now have everything you need to pick the right roof framing type. I’ve shown you seven options with real costs and honest pros and cons.
Remember what matters most for your project. Your budget, climate, and home design should guide your choice. Most homeowners pick trusses or rafters based on these factors.
Don’t rush this decision. A good roof frame lasts 50 years or more. A bad choice costs thousands to fix later.
Need help with your specific situation? Talk to a local structural engineer or experienced contractor. They know your area’s building codes and weather challenges.
Start planning your roof project today. Your dream home is waiting.
Frequently Asked Questions
Can I change my roof framing type later?
Changing roof framing after construction is extremely expensive and complicated. You’d basically need to rebuild your entire roof structure, which can cost $15,000 to $30,000 or more.
How long do different roof framing types last?
Most roof framing types last 50 to 100 years with proper maintenance. Trusses and rafters have similar lifespans, but the quality of materials and installation matters more than the framing type itself.
Do roof framing types affect my home insurance rates?
Yes, some framing types can impact your insurance costs. Hip roofs often get discounts in hurricane zones because they’re more wind-resistant, while flat roofs might cost more to insure in some areas.
What’s the strongest roof framing type for heavy snow?
All framing types can handle heavy snow if properly engineered for your area’s snow loads. The key is working with an engineer who knows your local building codes and typical snow weights.
Should I use engineered lumber or traditional wood for framing?
Both work well, but engineered lumber is more consistent and doesn’t shrink or warp as much. Traditional lumber costs less upfront but may need more adjustments during construction.

