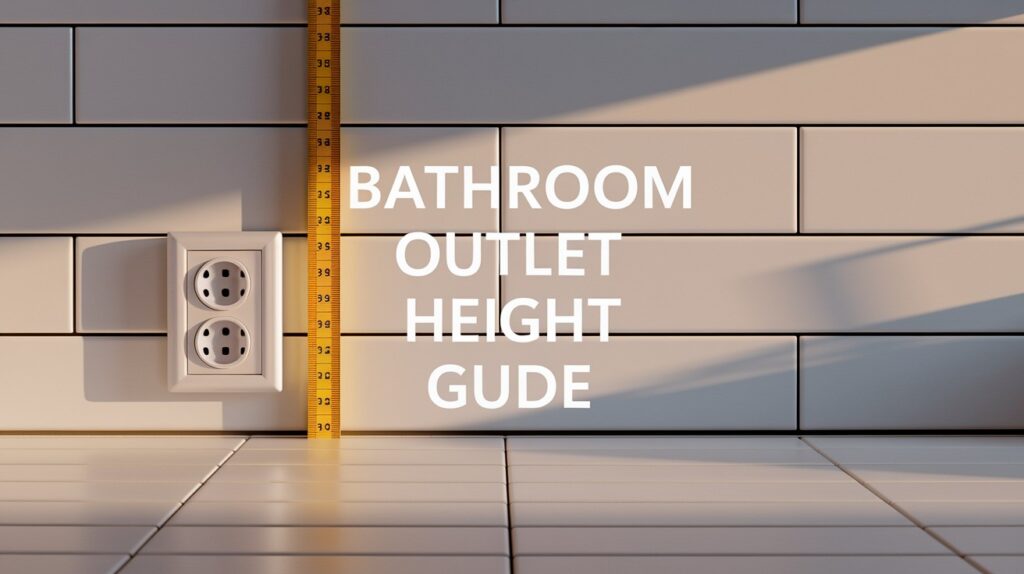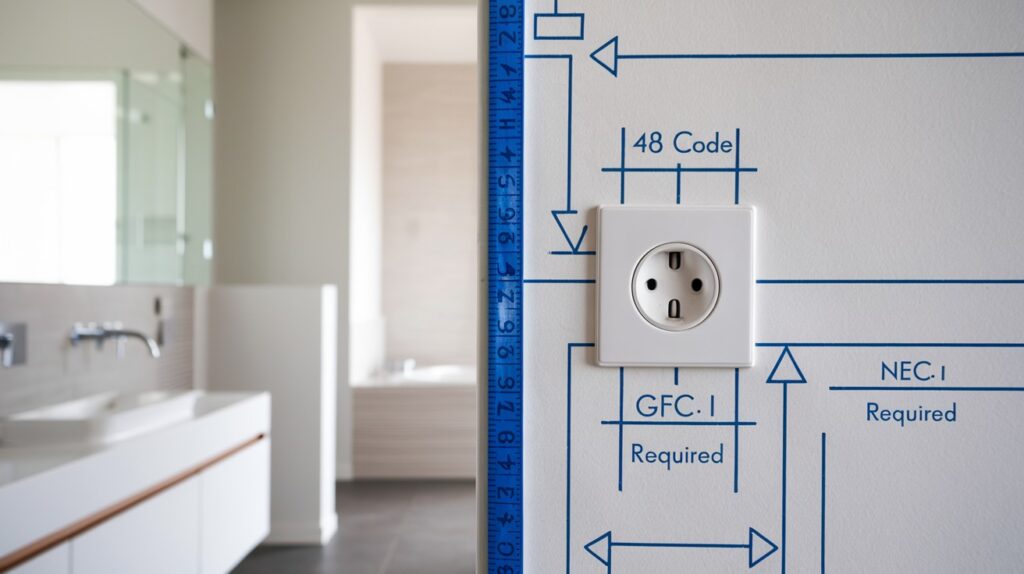Wondering about the correct bathroom outlet height? You’re not alone. This decision affects your safety, code compliance, and daily convenience. Get it wrong and you’ll face expensive rewiring or dangerous conditions.
Here’s what you’ll learn in this guide:
- Standard code requirements (44-48 inches)
- Vanity-specific placement rules
- ADA compliance guidelines
- Custom height solutions
- Safety zone requirements
I’ve helped hundreds of homeowners handle these exact decisions. You need reliable information to make smart choices. That’s exactly what you’ll find here. By the end of this article, you’ll know the perfect outlet height for your specific bathroom. No more confusion. No more safety risks.
Let’s solve your outlet placement puzzle right now.
Standard Bathroom Outlet Height: What the Code Says
The National Electrical Code (NEC) sets the rules.
Standard height: 44 to 48 inches from the finished floor.
Wait, that’s higher than you expected? Most people think so. Kitchen outlets sit at 18 inches. But bathrooms are different.
Here’s why the code demands this height:
- Safety first: Higher placement keeps outlets away from water sources
- Splash protection: Reduces risk from sink and tub spray
- Child safety: Harder for little ones to reach
Some key requirements:
- At least 3 feet away from bathtub or shower edges
- Must have GFCI protection
- Cannot be located directly over sinks
Remember: local codes may vary. Always check with your city’s building department.
Bathroom Vanity Outlet Height: Best Practices
Your vanity area needs special attention. Most designers recommend 42 to 46 inches above the floor. But here’s what really matters is that the outlet should sit 8 to 10 inches above your countertop.
Why this height works:
- Easy access for hair dryers
- Clear of backsplash areas
- Matches light switch heights
- Looks proportional
Pro tip: Measure your vanity height first. Then add 8-10 inches.
- Standard vanity: 32 inches tall
- Add countertop: 1-2 inches
- Your outlet height: 42-44 inches total
Does it make sense now?
ADA-Compliant Bathroom Outlet Height
Accessibility matters. The Americans with Disabilities Act (ADA) has specific rules for outlet placement.
ADA height range: 15 to 48 inches from the floor.
But there’s more to consider:
Reach Requirements
- Maximum reach over obstacles: 25 inches
- Side reach over obstacles: 24 inches
- Clear floor space: 30 by 48 inches minimum
Best ADA Heights
- Lower outlets: 18-24 inches (wheelchair accessible)
- Standard outlets: 36-42 inches (standing users)
- Higher outlets: 44-48 inches (code compliant)
Planning an accessible bathroom? Consider multiple outlet heights.
This gives everyone easy access.
Customized Outlet Heights Based on Bathroom Design
Every bathroom is different. Your outlet placement should match your specific needs.
Small Powder Rooms
- Limited wall space
- Recommended height: 42-44 inches
- Focus on vanity area only
Master Bathrooms
- Multiple zones to consider
- Vanity area: 42-46 inches
- Grooming station: 36-40 inches
- Makeup area: 38-42 inches
Family Bathrooms
Think about all users:
- Kids need lower access
- Adults want convenient placement
- Consider 36-inch outlets for children’s items
Luxury Spa Bathrooms
- Higher-end fixtures
- Coordinated heights: 44-48 inches
- Match other design elements
Design tip: Sketch your bathroom layout first. Mark where you’ll use electrical items. This helps you place outlets perfectly.
Special Situations & Safety Zones
Some areas need extra attention.
Near Bathtubs
- Minimum distance: 3 feet from tub edge
- No outlets in tub/shower spaces
- Height doesn’t override distance rules
Around Showers
- Same 3-foot rule applies
- Consider steam and humidity
- Higher placement often better
Wet Bar Areas
- Follow kitchen rules here
- GFCI protection required
- 20-amp circuit recommended
Heated Towel Racks
- Hardwired preferred over plug-in
- If outlet needed: 48+ inches high
- Away from direct water contact
Safety reminder: When in doubt, go higher and farther from water sources.
Tips from Electricians & Designers
Real-world advice from the pros:
From Master Electricians:
- “Always install GFCI outlets, even if code doesn’t require it”
- “Plan for future needs – add extra circuits”
- “Higher is almost always better in bathrooms”
From Interior Designers:
- “Coordinate outlet covers with your hardware finishes”
- “Consider USB outlets for modern convenience”
- “Plan outlet placement before choosing mirrors”
Common Mistakes to Avoid:
- Placing outlets too low (water splash risk)
- Forgetting GFCI protection (code violation)
- Not planning for all devices (hair tools, razors, etc.)
- Ignoring mirror placement (outlets hidden behind fixtures)
My recommendation? Hire a licensed electrician for bathroom work. It’s worth the investment.
Conclusion
You now have everything you need to choose the right bathroom outlet height.
The essentials:
- Standard code height: 44-48 inches
- Vanity placement: 8-10 inches above countertop
- ADA requirements: 15-48 inches with proper clearances
- Safety rule: 3 feet from all water sources
Don’t skip GFCI protection. It’s required by code and saves lives. Your outlet placement should match your family’s specific needs. Tall users need different heights than families with small children. Safety comes first, always. When water and electricity are involved, there’s zero room for mistakes.
Take action now. Measure your space, plan your layout, and hire a licensed electrician for installation. Your perfect bathroom starts with smart electrical decisions. You’ve got this.
Frequently Asked Questions
What happens if my bathroom outlets are too low?
Outlets below 44 inches create serious safety risks from water splash and may violate electrical codes. You’ll likely need professional rewiring to bring them up to standard height.
Can I install a regular outlet instead of GFCI in my bathroom?
No, all bathroom outlets must have GFCI protection by electrical code. Regular outlets won’t protect you from electrical shock in wet conditions.
How far should outlets be from my bathroom mirror?
Place outlets at least 6 inches away from mirror edges to avoid interference. Consider mirror size and placement before finalizing outlet locations.
Do I need an electrician for bathroom outlet installation?
Most areas require licensed electricians for bathroom electrical work due to safety concerns. The combination of water and electricity demands professional expertise.
What’s the best outlet height for wheelchair users?
ADA guidelines recommend 18-24 inches from the floor for wheelchair accessibility. Ensure 30×48 inches of clear floor space in front of each outlet.




