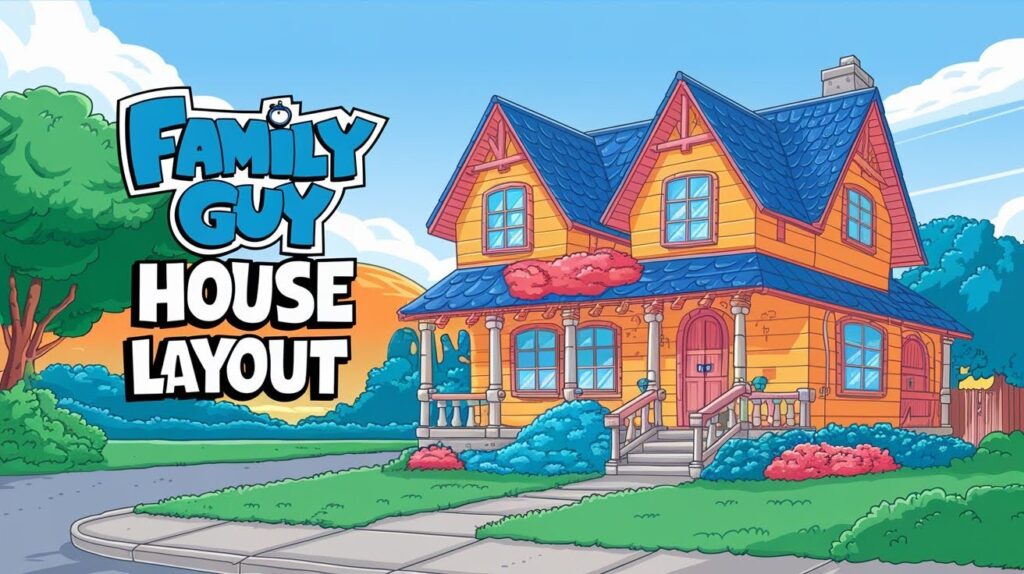If you’ve watched Family Guy, you know the Griffin house pretty well. Or do you? This famous cartoon home has confused fans for years with its weird layout changes.
I get it. You’re trying to figure out where everything goes in that house. The kitchen moves around. Rooms appear and disappear. It’s frustrating when you just want to understand the basic floor plan.
Here’s what I’ll cover in this article:
- The main rooms and where they’re supposed to be
- Why does the layout keep changing between episodes
- A simple breakdown of each floor
I’ve spent way too much time watching this show and mapping out the inconsistencies. Trust me, I’ve done the homework, so you don’t have to. By the end, you’ll finally understand what’s going on with the Griffin family home.
A Quick Overview of the Griffin Home
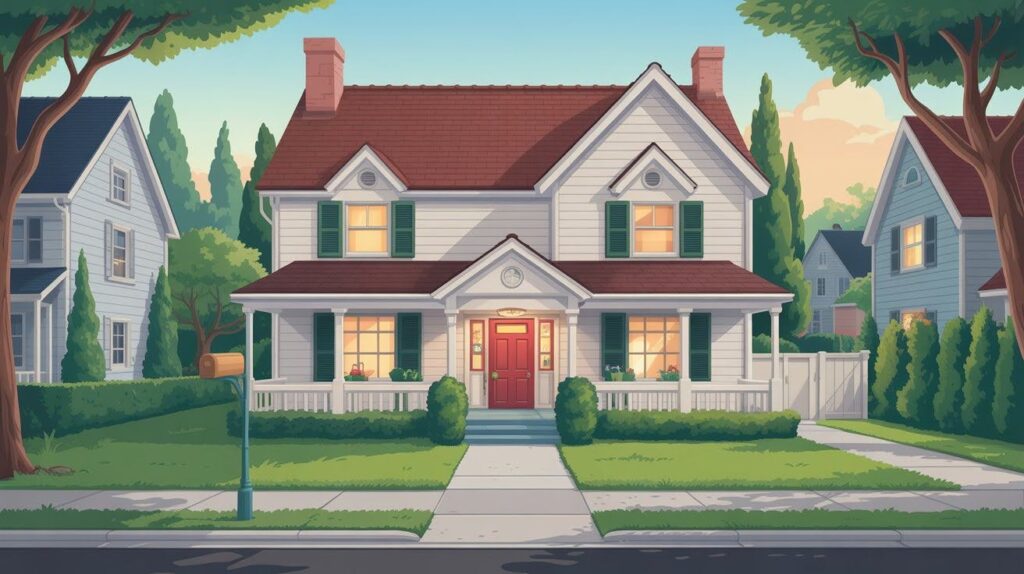
Let me give you the basics about where the Griffin family lives.
The Griffin house sits at 31 Spooner Street in Quahog, Rhode Island. Of course, Quahog isn’t a real place, but the address has stayed the same throughout the show.
From the outside, it looks like your typical American suburban home. Two stories, white siding, red front door. Nothing too fancy or out of the ordinary. It’s the kind of house you’d see in any middle-class neighborhood across the country.
But here’s the thing I find interesting. The house itself has become almost like another character in the show. It’s been through explosions, renovations, and weird changes that somehow get fixed by the next episode. The writers use it as a tool for comedy just as much as they use Peter or Stewie.
You’ll see what I mean when we get into the actual layout.
Family Guy House Front View
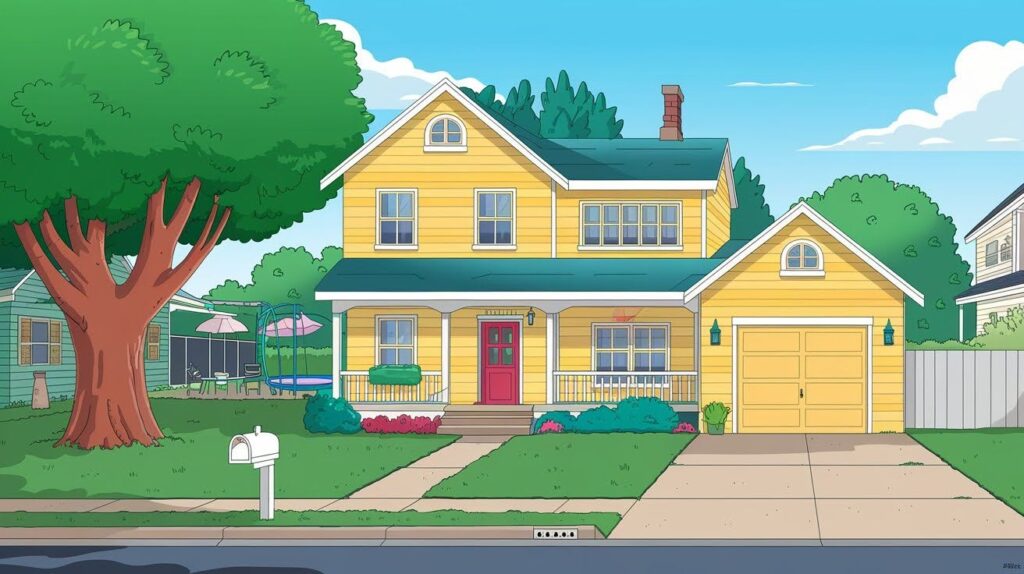
Here’s what you see when you look at the Griffin house from the street.
Exterior Design
The house has yellow clapboard siding with white trim around the windows and edges. The roof is teal, which gives it that classic cartoon look. You can’t miss the bright red front door either.
There’s an attached garage on the right side and a small front porch. Pretty standard setup for a suburban home.
Yard and Landscaping
The front yard is simple. There’s a big tree, the mailbox by the street, and a short walkway leading to the front door. Nothing fancy, just basic landscaping that fits the neighborhood.
Backyard Features
The backyard is where things get more interesting. There’s always a lawn and patio area with Peter’s grill. Sometimes you’ll see a pool or trampoline appear for specific episodes, then disappear again. Classic Family Guy logic right there.
First Floor Layout
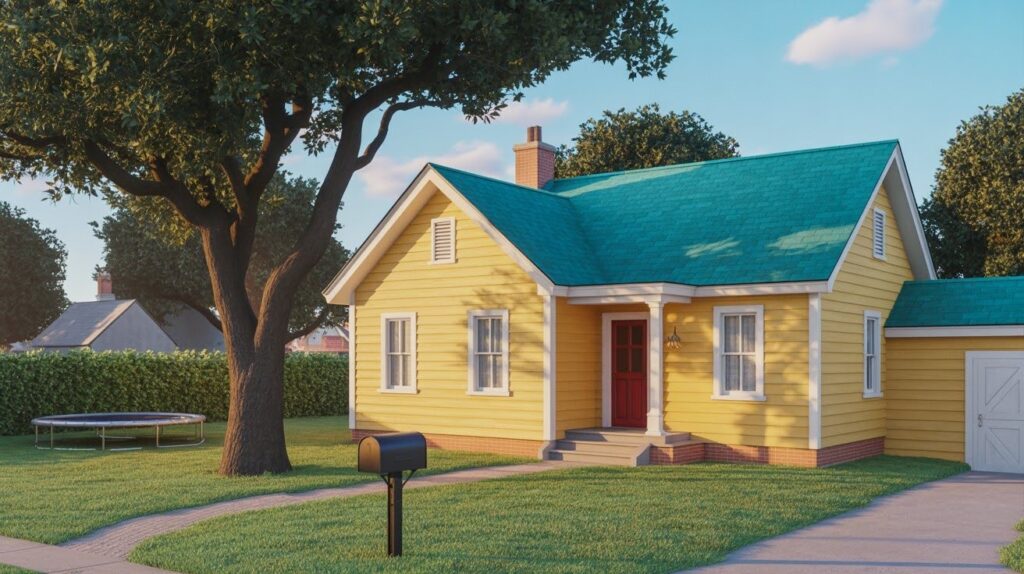
Now let’s walk through the main level where most of the family action happens.
Living Room
This is where the Griffin family spends most of their time together. You’ll always see that green couch facing the TV, with a coffee table in front and armchairs on the sides.
Family photos hang on the walls, and sometimes there’s a piano in the corner. This room is basically the heart of the house since almost every group scene happens here.
Kitchen and Dining Room
The kitchen has those bright yellow walls with blue carpet. I know, blue carpet in a kitchen sounds weird, but that’s Family Guy for you.
The appliances look pretty standard and classic. There’s always a dining table in the center where the family eats.
The whole design feels like it’s stuck in the 70s or 80s, which fits Peter’s personality perfectly.
Peter’s “Man Cave”
This is where things get confusing. Peter’s man cave is usually in the attic, but honestly, it moves around depending on what the episode needs.
Inside, you’ll find a bar, pool table, TV, and tons of random stuff everywhere. Peter loves his hidden entrances too, like secret trapdoors that pop up out of nowhere.
Peter’s Home Office
Good luck finding this one. Peter’s office randomly appears in the garage, basement, or wherever the writers feel like putting it that week.
When it does show up, it’s filled with weird props like a globe, fake plant, and sometimes even a disco ball. Very Peter-like choices.
Second Floor Layout
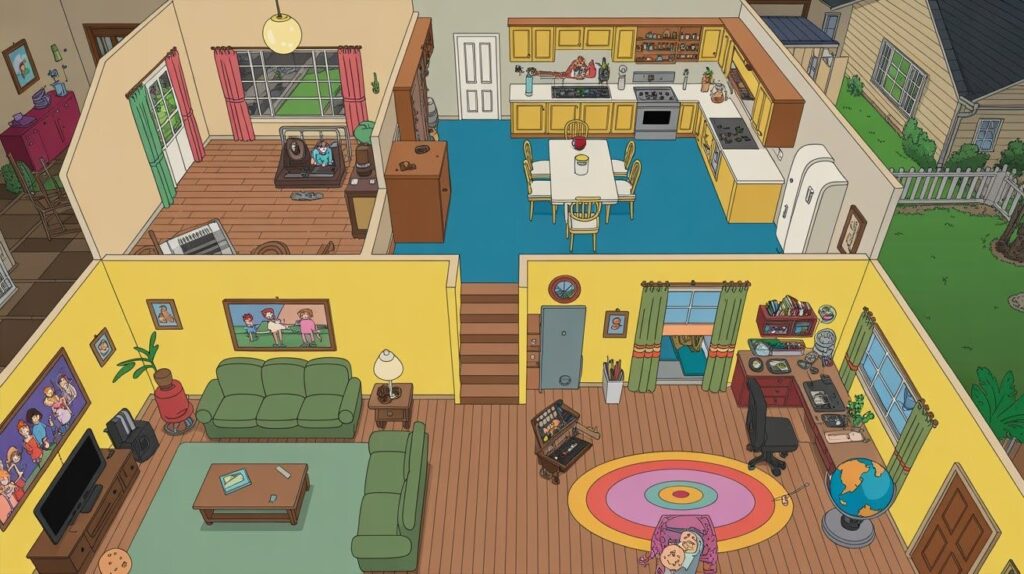
The upstairs is where all the bedrooms and the main bathroom are located.
Master Bedroom (Peter & Lois)
Peter and Lois have the biggest bedroom with a large bed and nightstands on both sides. There’s always a window right behind the bed, which makes for some funny scenes when characters fall through it.
You’ll spot family photos around the room, their wedding picture, and yes, even those cheesy “Live, Laugh, Love” signs. They have a walk-in sliding closet that somehow fits way more stuff than it should.
Children’s Bedrooms
Chris’s Room is exactly what you’d expect from a teenage boy. It’s messy, packed with art supplies since he loves drawing, and filled with random collectibles he’s picked up over the years.
Meg’s Room screams typical teenager. Posters cover the walls, her desk is always cluttered with homework and personal stuff, and the whole room reflects her attempts to fit in.
Stewie’s Nursery is where things get weird. Sure, it has normal baby furniture, but it also houses his time machine and various world domination inventions. Only on Family Guy, right?
Bathroom
The whole family shares one bathroom upstairs. It has those outdated tiles, a standard bathtub and shower combo, sink, and toilet.
The design changes a bit from episode to episode, but it always keeps that slightly old-fashioned look.
Basement
This space does everything. Sometimes it’s storage, sometimes Peter’s man cave, sometimes his office. The writers just use it however they need.
It has that unfinished, rustic feel with concrete walls and brick here and there. The entrance to the basement moves around too, depending on what the plot needs.
Does the Family Guy House Exist in Real Life?
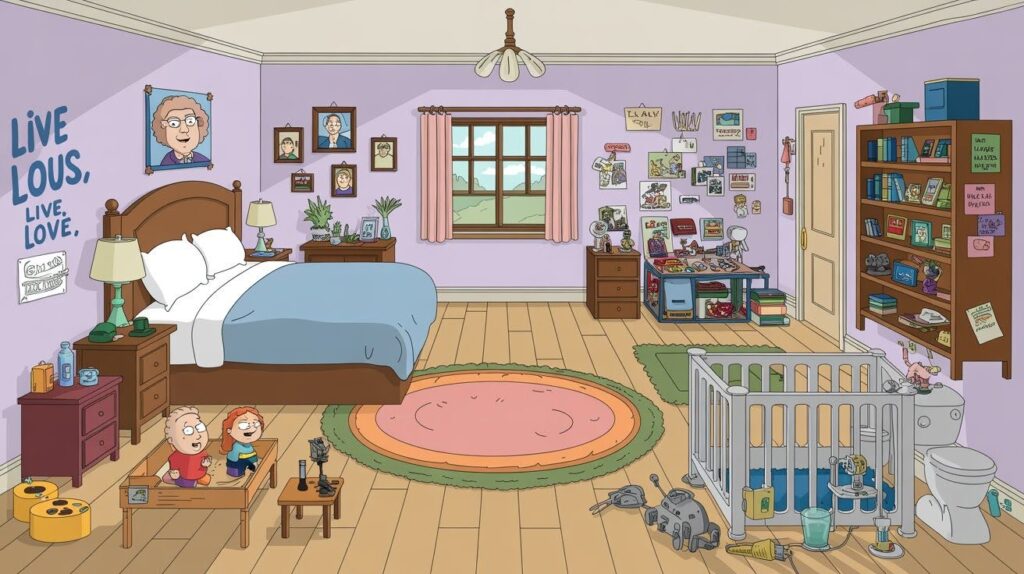
Many fans wonder if they can visit the Griffin house somewhere in Rhode Island.
The Griffin house is completely fictional, but Seth MacFarlane drew inspiration from real Rhode Island homes. You can see similar architecture all over the state if you look around.
MacFarlane grew up in Connecticut and went to school at the Rhode Island School of Design, so he knows the area well. He threw in tons of local references throughout the show, which makes everything feel more authentic.
I’ve seen plenty of fan theories about which real house inspired the Griffin home. Some people claim they’ve found the exact match, but honestly, it’s probably just a mix of different houses Seth remembered from his time there.
3D Models and Fan Creations
Here’s something cool I’ve noticed. Fans have gone crazy creating their versions of the house layout.
You can find detailed 3D models on sites like eBay, Etsy, and TurboSquid. Some are incredibly detailed and help you visualize how all those confusing rooms connect.
Game developers and animators use these models for fan projects too. I’ve seen people recreate the house in Minecraft, The Sims, and other games. It’s pretty amazing what fans can build when they put their minds to it.
Quick Tips for Understanding the Family Guy House Layout
- Don’t expect the layout to stay consistent between episodes. The writers change it for comedy.
- The living room with the green couch is always the main family gathering spot.
- Peter’s man cave and office move around constantly. Check the attic, basement, or garage.
- Stewie’s nursery hides his inventions behind normal baby furniture.
- The kitchen’s blue carpet and yellow walls are signature design choices.
- Look for hidden entrances like trapdoors in Peter’s spaces.
- The basement serves multiple purposes depending on the episode’s needs.
- Fan-made 3D models online can help you visualize the confusing layout better.
- Remember that the house itself is another character in the show.
- The exterior stays mostly the same, but rooms inside appear and disappear as needed.
Conclusion
The Griffin house’s confusing layout isn’t a mistake. It’s completely intentional. The writers use these inconsistencies as another tool for comedy and storytelling. Need a secret room for a plot twist? Just add one. Want Peter to fall through a random floor? Make it happen.
This approach perfectly matches Family Guy’s chaotic humor style. The house changes because the show itself breaks rules and ignores logic for laughs. That’s what makes it work.
Over the years, the Griffin house has become more than just a cartoon setting. It’s a recognizable pop culture symbol that fans instantly connect with the show. Even with all its layout confusion, or maybe because of it, the house at 31 Spooner Street remains one of the most famous homes in animation.
Frequently Asked Questions
How many bedrooms does the Griffin house have?
The Griffin house has three bedrooms upstairs: Peter and Lois’s master bedroom, Chris’s room, Meg’s room, and Stewie’s nursery. Sometimes extra rooms appear when the plot needs them, but these four are the main ones.
Why does the house layout keep changing between episodes?
The writers intentionally change the layout for comedic purposes and storytelling needs. If they need a secret room or different entrance for a joke, they just add it without worrying about consistency.
Where is Peter’s man cave actually located?
Peter’s man cave moves around constantly, but it’s usually shown in the attic. Sometimes it appears in the basement or garage depending on what the episode requires for its plot.
Can you visit the real Griffin house?
No, the Griffin house is completely fictional and doesn’t exist in real life. While it’s inspired by Rhode Island architecture, there’s no actual house you can visit at 31 Spooner Street.
What’s the most recognizable room in the Griffin house?
The living room with the green couch is definitely the most famous room. Almost every family scene happens there, and it’s where most viewers picture the Griffin family spending their time together.

