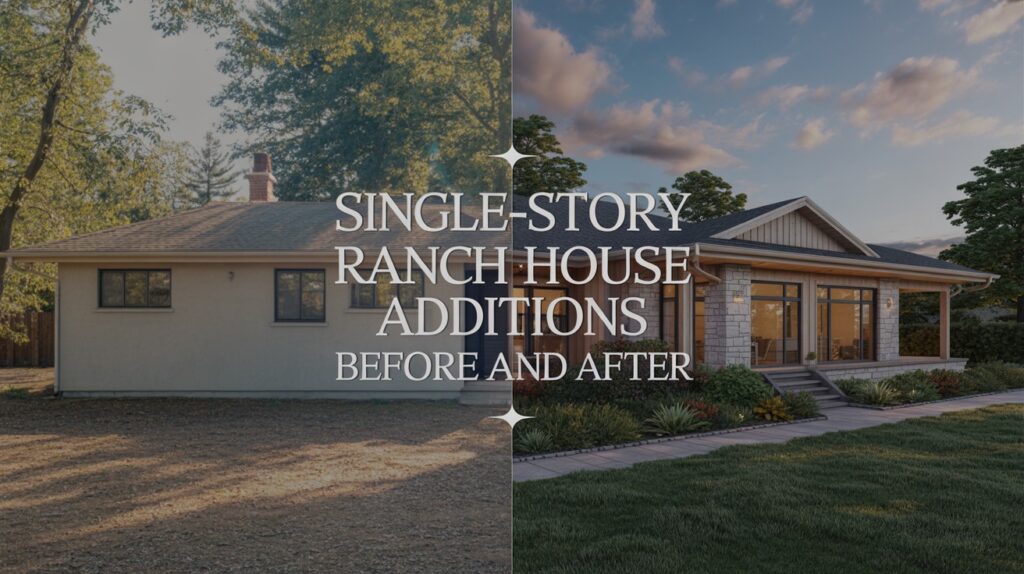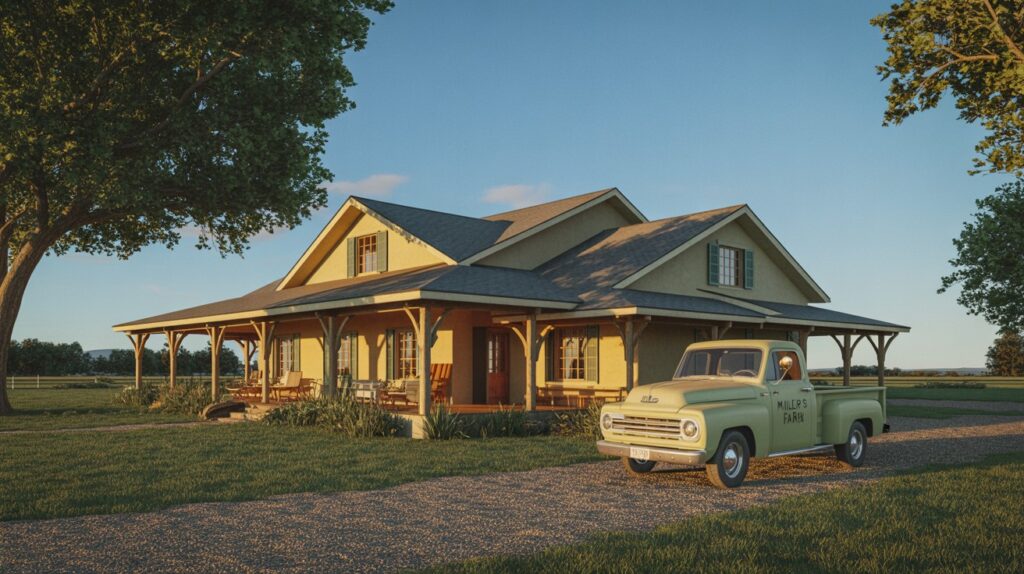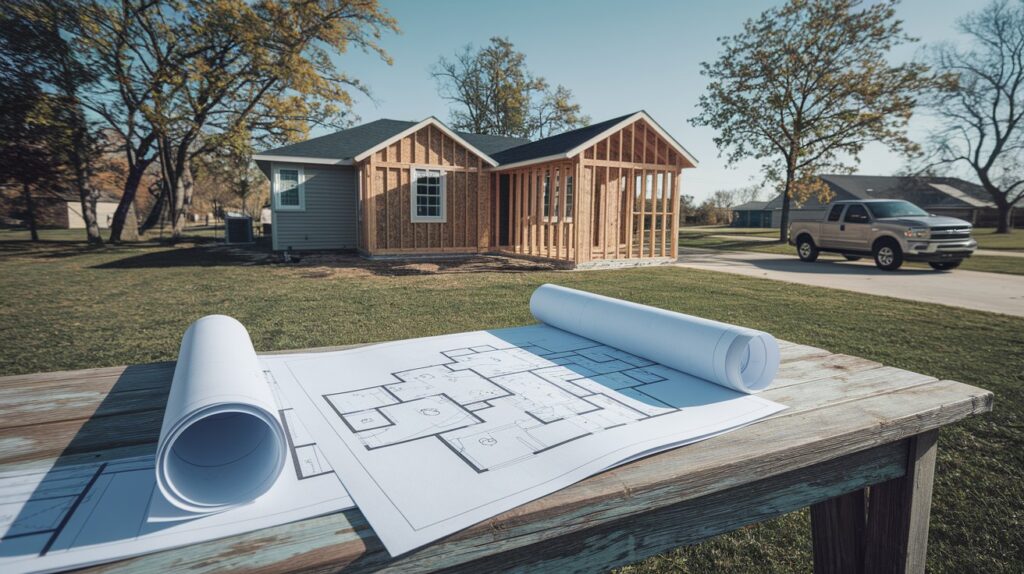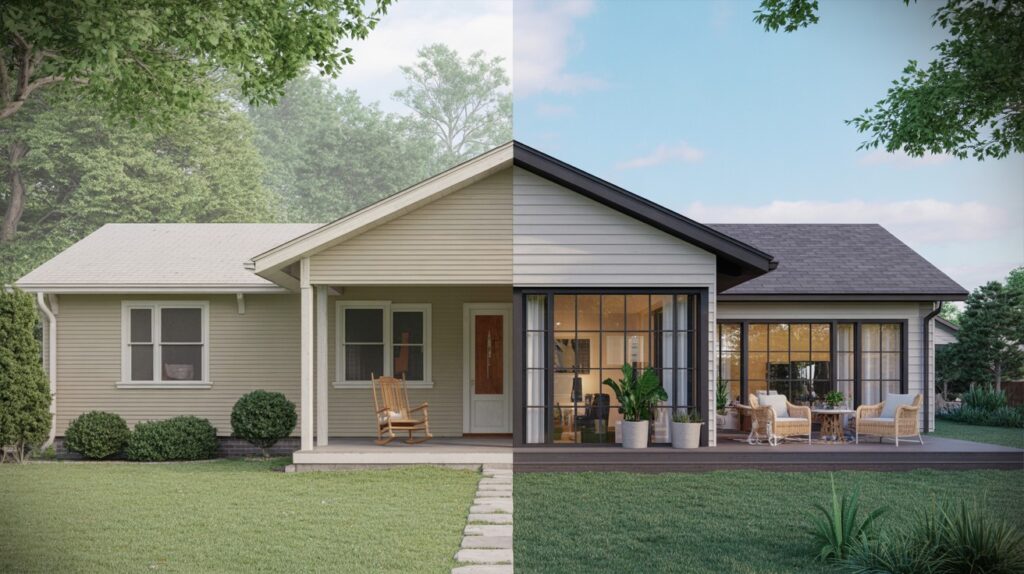Single-story ranch homes offer timeless appeal with their open layouts and easy living. But many homeowners find themselves needing more space as families grow or lifestyles change.
Adding onto your ranch house can transform your home without the hassle of moving. Smart additions create extra bedrooms, expand kitchens, or add family rooms. They also boost your property value significantly.
This article shows real ranch house additions through actual before-and-after photos. You’ll see how other homeowners solved their space problems. We’ll cover popular addition types, costs, and design ideas that work best with ranch architecture.
Our examples come from real projects completed by experienced contractors. These aren’t fancy magazine photos, they’re genuine transformations from families just like yours.
By the end, you’ll know exactly which addition style fits your needs and budget. Let’s look at how these homeowners created the extra space they needed.
Why Choose a Ranch House for Additions?
Ranch homes are perfect for expansions. Here’s why.
You can add rooms without worrying about stairs or complex multi-story structures. Everything happens on one floor. This means simpler construction and lower costs.
Most ranch homes have straightforward rooflines. No complicated angles or steep pitches to match. The basic rectangular shape gives you plenty of options for where to add space.
A well-planned addition can transform a basic ranch into something special. You might go from a plain box to a home with character and visual interest.
Since ranch homes sit on larger lots, you usually have room to expand outward. This horizontal growth costs less than building up.
Planning Your Ranch House Addition
Smart planning prevents costly mistakes later.
Walk through your current home. What rooms feel too small? Where do you spend the most time? What activities need their own space?
Make a list of your must-haves versus nice-to-haves.
Room extensions work great for bedrooms or expanding living areas. You simply stretch an existing room or add a new one alongside.
Sunrooms and screened porches connect you with the outdoors. They’re often the most affordable additions.
Garage conversions give you instant square footage. No foundation work needed.In-law suites create separate living spaces. Perfect for aging parents or rental income.
You’ll need an architect for anything structural. They ensure your addition looks intentional, not tacked on.Don’t skip the permit process. Yes, it takes time. But it protects you legally and ensures safety.
Most additions take 3-6 months from start to finish. Plan for dust, noise, and temporary inconvenience.
Before and After: Real-Life Ranch House Transformations
Let me show you how real families solved their space problems.
Small Bump-Out Addition
Before: The Martinez family squeezed around a tiny table in their cramped dining nook. Cooking felt chaotic with no counter space.
After: They added just 150 square feet. But what a difference. The kitchen flows into the dining area now. Island seating for quick meals. Room for their whole family to gather comfortably.
Cost: $35,000 Timeline: 8 weeks
Primary Suite Addition
Before: Sarah and Tom shared one bathroom with their three kids. Their bedroom barely fit a queen bed. No privacy. No storage.
After: They built a 400-square-foot master suite addition. Walk-in closet. Spa-like bathroom with double vanities. French doors to a private patio.
Cost: $85,000 Timeline: 4 months
Family Room Expansion
Before: The Johnsons’ living room felt dark and cramped. The separate dining room went unused. Kids had nowhere to play.
After: They opened up the back wall and added 600 square feet. Vaulted ceilings with skylights flood the space with light. Built-in entertainment center. Room for everyone.
They maintained the ranch’s low profile by keeping the addition single-story.
Cost: $120,000 Timeline: 5 months
Garage to Living Space Conversion
Before: Mike’s two-car garage collected junk. Cars sat in the driveway.
After: Now it’s his home office and workshop. Insulated walls. New flooring. Separate entrance for clients.
Cost: $25,000 Timeline: 6 weeks
Design Tips for Seamless Additions
Your addition should look like it was always there.
Match Your Materials: Use the same siding as your existing home. Same roof shingles. Same window style and color. I’ve seen too many additions that look added on. Don’t be that house.
Keep the Ranch Profile Low: Ranch homes sit close to the ground. That’s part of their charm. Don’t build up if you can build out. Single-story additions maintain the horizontal lines that make ranch homes attractive.
Connect Interior Spaces Thoughtfully: Use the same flooring throughout connected areas. Match trim styles. Paint colors should flow naturally from old to new.
Cost and Value Considerations
Let’s talk numbers. Real ones.
Typical Addition Costs: Bump-outs (under 200 sq ft): $25,000-$50,000 Single rooms: $50,000-$80,000 Master suites: $75,000-$150,000 Large family rooms: $100,000-$200,000
These are rough estimates. Your costs depend on finishes, local labor rates, and complexity.
Return on Investment: Most additions return 60-80% of their cost at resale. Master suites and family rooms typically return the most.
But here’s what matters: the value you get while living there.
Budgeting Reality Check: Add 20% to your budget for surprises. They always happen. Old wiring needs updating. Plumbing doesn’t go where expected.
Financing Options: Home equity loans work well for additions. Lower interest rates than personal loans. Interest may be tax-deductible.
Cash-out refinancing makes sense if mortgage rates are favorable.
Some contractors offer financing. Compare rates carefully.
DIY vs. Professional Additions
Know your limits. Seriously.
What You Can Handle
Interior painting and decorating? Go for it. Installing new fixtures? If you’re handy, sure. Tiling a bathroom? Maybe with YouTube tutorials.
When to Call the Pros
Anything structural requires professionals. Moving walls. Adding windows. Electrical work. Plumbing.
Foundation work is never DIY territory.
The Permit Reality
Most additions need permits. Getting permits typically requires professional drawings and licensed contractors.
Yes, it costs more upfront. But it saves thousands in problems later.
A Horror Story
My neighbor tried to DIY a room addition. No permits. No professional help. Two years later, he had to tear it all down when code enforcement found out.
Total loss: $30,000 plus legal fees.
Don’t be that guy.
Where DIY Makes Sense
Finishing work after the pros handle the structure. Painting. Installing trim. Some flooring projects.
You can save $10,000-$20,000 on a large addition this way.
Conclusion
Those cramped rooms and awkward layouts don’t have to stay that way. Real families just like yours have transformed their homes with smart additions. They created the space they needed without the stress of moving.
The key is starting with a clear vision. Know what problems you want to solve. Plan carefully. Work with good contractors who understand ranch architecture.
Yes, living through construction is messy. But the result makes it worthwhile. Imagine cooking in that spacious kitchen. Relaxing in your private master suite. Watching your family spread out in the new living room.
Your ranch house is ready for its next chapter. The question isn’t whether you can improve your space. It’s what you’ll do with all that extra room once you have it.
If you’re considering more space or looking for a new property altogether, you can explore available ranch land when you view listings on websites that specialize in ranch and land properties. These platforms can be a helpful resource if you’re thinking about expanding your space or finding a ranch that better suits your needs.
Frequently Asked Questions About Ranch House Additions
How much does a typical ranch house addition cost?
Most ranch additions cost $150-$300 per square foot. A 200-square-foot bump-out runs $30,000-$60,000. Larger master suites cost $75,000-$150,000. Always add 20% to your budget for unexpected issues.
Do I need permits for my ranch house addition?
Yes, almost always. Any addition that changes your home’s footprint requires permits. Skipping permits creates problems when you sell and isn’t covered by insurance. The permit process takes 2-6 weeks in most areas.
Will my addition match my existing ranch house?
It should, with proper planning. Use the same materials as your current home – matching siding, roofing, and windows. Good contractors blend additions seamlessly. Ask to see photos of their previous ranch work.
How long does a ranch addition take to complete?
Simple bump-outs take 6-10 weeks. Full room additions need 3-4 months. Large multi-room additions can take 6 months. Start planning 6 months before you want construction to begin.
Can I live in my house during the addition?
Usually, yes. Most ranch additions don’t require moving out completely. Expect dust, noise, and limited access to some areas. Kitchen and bathroom additions cause the most disruption to daily life.




