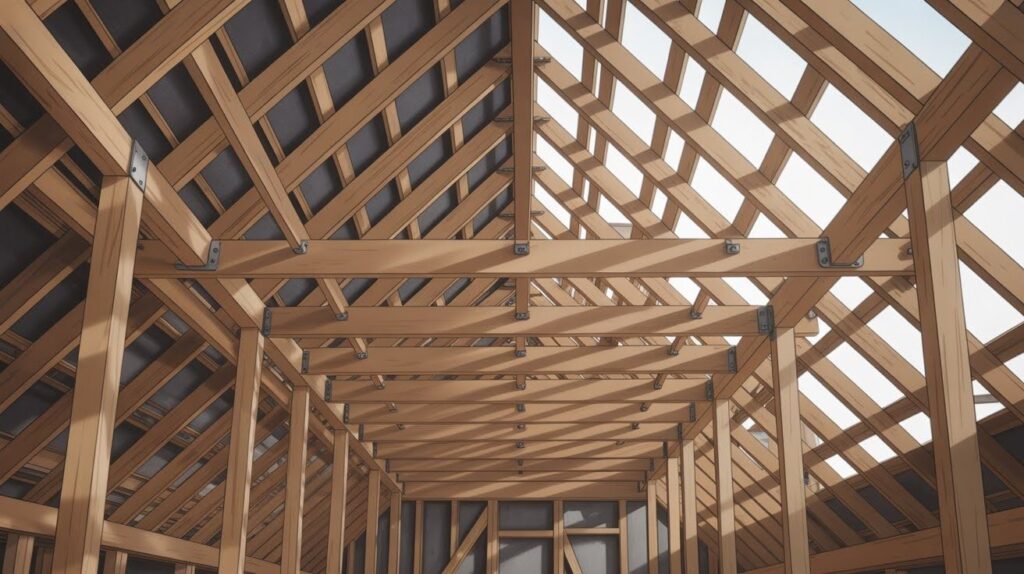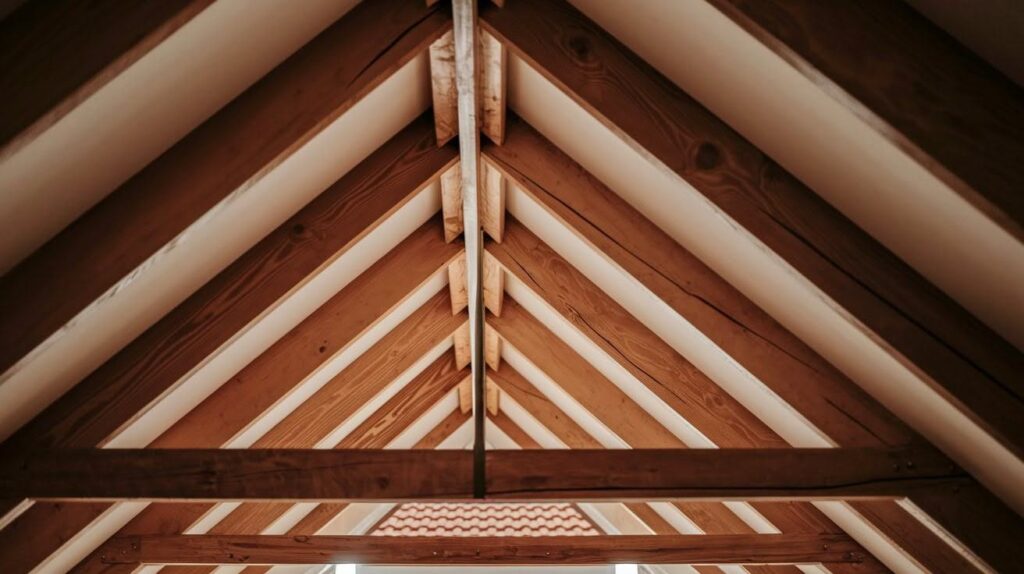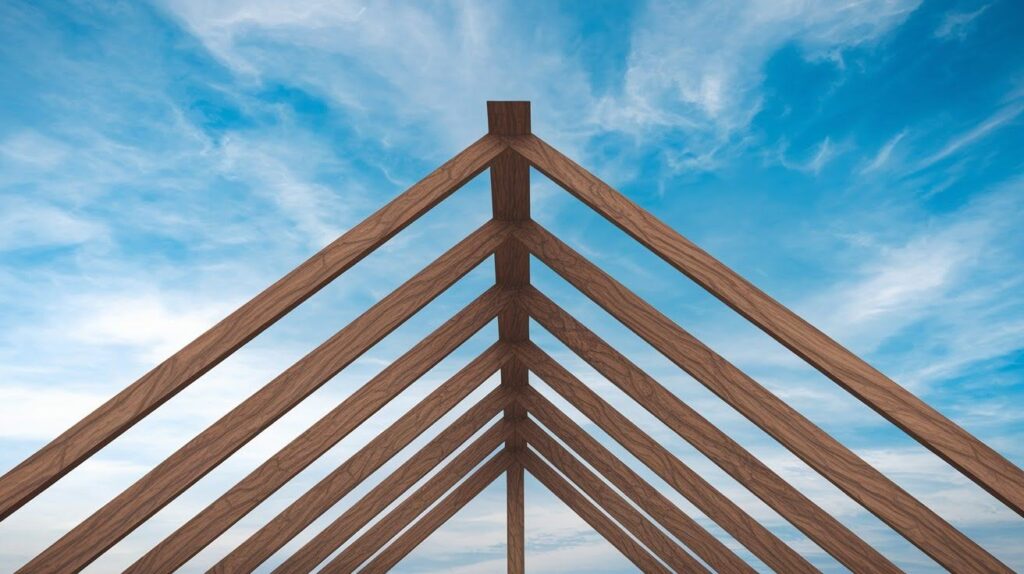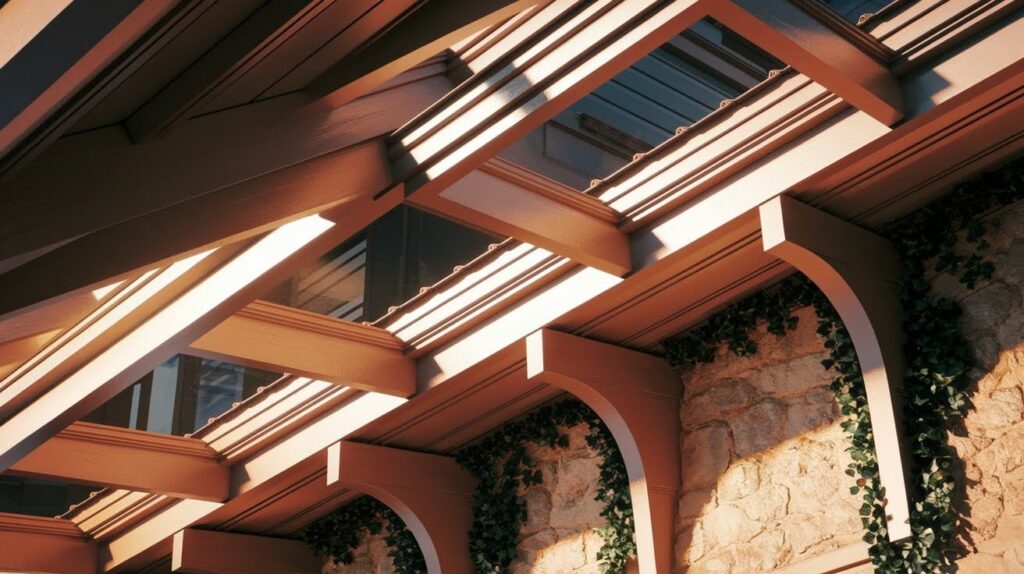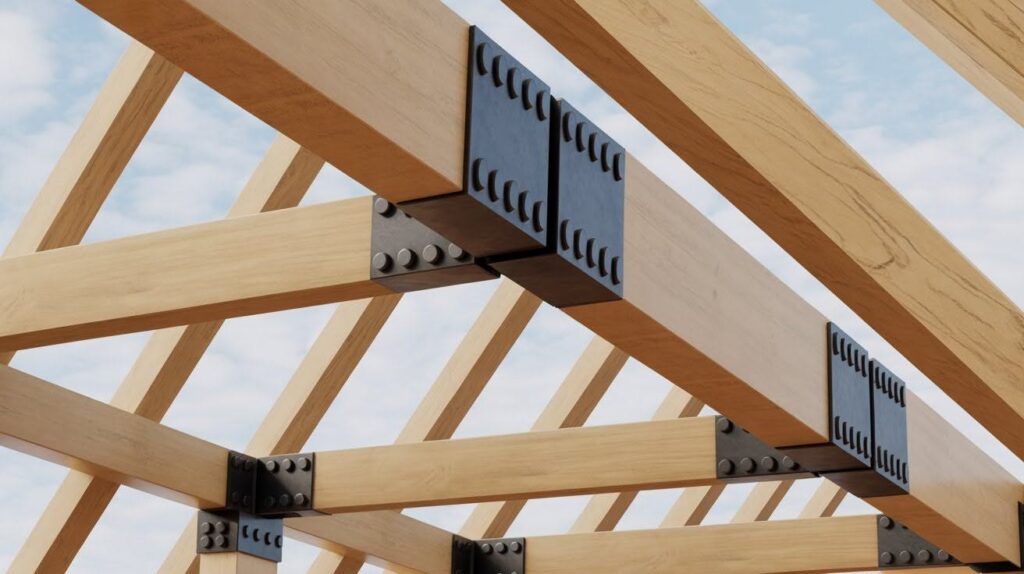Stop for a second. Look up at your ceiling.
What’s keeping it from crashing down on you right now? The answer lies in something most people never think about, roof framing.
You might assume your roof just “works.” But here’s the reality. Every single day, your roof battles wind, rain, snow, and scorching heat. Without proper framing, your home would collapse.
Think about it. When was the last time you checked what’s actually holding your roof together?
Most homeowners wait until something goes wrong. Don’t be one of them.
Understanding roof framing components isn’t just for contractors and roofers. It’s for smart homeowners who want to spot problems before they become expensive disasters.
Ready to learn what’s really protecting your family’s overhead?
What Is Roof Framing?
Your roof isn’t just shingles and gutters. Think of it like your body’s skeleton. Without bones, you’d collapse. Your roof works the same way.
Roof framing is the hidden framework inside your roof. It’s made of beams, joists, and braces working together. This framework gives your roof its shape, provides support, and handles stress from weather.
But here’s what most people don’t realize. Without proper framing, your roof would buckle under pressure. Your walls would crack. Your ceiling would sag.
That’s why understanding these components matters. You’re learning about what keeps your home standing strong.
List of 13 Essential Roof Framing Parts
These 13 critical roof framing components work together to support your home’s structure and protect against weather damage daily.
1. Ceiling Joist
Ever wonder what’s holding up your attic floor? That’s your ceiling joists at work.
These horizontal boards run across your rooms above the ceiling. They do two important jobs. First, they transfer all that roof weight to your walls. Second, they support whatever you’ve got stored in your attic.
Think of them as the bridge between your living space and your roof. Without them, your ceiling would cave in under pressure.
2. Attic/Roof Beam
Here’s where things get serious. These vertical load-bearing beams are like the pillars of your roof system.
They work hand-in-hand with your ceiling joists. While joists spread the load horizontally, these beams carry weight vertically down to your foundation.
Your roof beam is basically saying, “I’ve got this” to tons of weight pressing down from above.
3. Rafters
Now we’re talking about the workhorses of your roof. Rafters are those sloped beams running from your eaves all the way up to the ridge.
They create the angle of your roof. They support your roof decking. They give your roof its shape and strength.
But here’s the thing. Every rafter is fighting gravity 24/7. Without proper installation, they’ll start to sag or even snap.
4. Trusses
Forget building rafters piece by piece. Trusses are pre-made triangular frameworks that arrive ready to install.
Why triangles? Because triangles are nature’s strongest shape. These frameworks combine multiple components into one super-strong unit.
They distribute weight evenly across your entire roof structure. Think of them as the overachievers of the roofing world.
5. Purlins
Your rafters need backup. That’s where purlins come in.
These horizontal beams run perpendicular to your rafters, giving them extra support. They prevent sagging over long spans. They’re usually reinforced with braces for even more stability.
Without purlins, your rafters would bend like overloaded shelves.
6. Collar Tie / Brace
The wind wants to lift your roof right off your house. Collar ties say “not today.”
These horizontal connections link opposing rafters together. They reduce wind uplift risks and keep your rafters rigid.
During storms, they’re working overtime to keep your roof attached to your home.
7. Ridge Board / Beam
This is the backbone of your entire roof. The ridge board runs horizontally at the very top where all your rafters meet.
It’s like the spine that connects everything together. Every rafter on both sides of your roof connects to this single beam.
If your ridge fails, your entire roof structure fails. No pressure, right?
8. Roof Decking / Sheathing
This is what everything else sits on. Roof decking is made of plywood or composite boards attached directly to your rafters.
It creates the solid base for your shingles, underlayment, and weatherproofing. Without decking, you’d just have a skeleton with no skin.
Your decking takes the brunt of weather, foot traffic, and debris impacts.
9. Struts
Think of struts as the backup singers of your roof structure. They’re vertical supports that transfer loads from rafters down to your walls.
They’re usually angled no more than 35 degrees for maximum stability. When your rafters start feeling overwhelmed, struts step in to help carry the load.
10. Outriggers / Lookouts
Your roof needs to extend past your walls to protect your siding. That’s what outriggers do.
These boards extend beyond your rafters to support fascia boards and roof overhangs. They create those protective eaves that keep rain away from your walls.
Without outriggers, water would pour straight down your exterior walls.
11. Hip Rafters
Got a hip roof? Then you need hip rafters. These diagonal rafters run from outside corners up to the ridge.
They create those sloped edges that give hip roofs their distinctive look. They also add incredible structural strength by connecting multiple roof planes.
Hip rafters handle complex load patterns that regular rafters can’t manage alone.
12. Valley Rafters
Where two roof sections meet and form an internal corner, you get a valley. Valley rafters handle this tricky intersection.
They’re placed in these internal corners where roof planes meet. They create channels that direct water off your roof safely.
Valley rafters deal with concentrated water flow and complex structural loads simultaneously.
13. Collar Beams (Optional Extra)
Live in an area with brutal winters or hurricane-force winds? You might need collar beams.
These beams connect opposing rafters near the ridge for extra reinforcement. They’re like insurance for extreme weather conditions.
When Mother Nature gets aggressive, collar beams provide that extra layer of protection your roof needs to survive.
Tips for Maintaining Roof Frames
Want your roof frame to last decades? Here’s how to keep it strong.
- Schedule Professional Inspections Regularly: Get a professional inspection at least once a year. They’ll spot problems you’d never see from the ground.
- Look for Sagging, Rot, or Cracks: Check your beams and rafters for warning signs regularly. Sagging, rot, and cracks indicate serious structural problems.
- Keep Your Attic Ventilation Working: Poor ventilation traps humid air and causes rot and mold. Make sure your vents aren’t blocked by insulation or debris.
- Fix Problems Fast: Small problems become expensive disasters quickly. Call professionals for structural repairs immediately when issues arise.
Conclusion
Here’s what I’ve learned after years of working with roofs: knowledge is your best protection.
You now know the 13 essential parts that keep your roof standing strong. From ceiling joists to collar beams, each component has a specific job. When they work together, they create a system that can handle decades of punishment.
But knowing isn’t enough. You need to act on this knowledge.
Check your roof frame regularly. Spot problems early. Call professionals when needed. These simple steps will save you thousands in repairs and give you peace of mind.
Your roof protects everything you care about. Now you know to protect your roof. Don’t wait for problems to find you. Take control of your home’s structural health today.
That’s how smart homeowners think.
Frequently Asked Questions
What is the most important part of roof framing?
The ridge board is the most critical component as it connects all rafters at the roof’s peak. Without it, your entire roof structure would collapse under pressure.
How often should I inspect my roof framing?
You should have professional inspections at least once a year, preferably in spring and fall. Regular checks help catch problems before they become expensive disasters.
Can I repair roof framing myself?
Minor issues like loose boards might be DIY-friendly, but structural repairs require professionals. Your family’s safety depends on proper installation and load-bearing calculations.
What causes roof framing to fail?
The main culprits are moisture damage, poor ventilation, overloading, and age-related deterioration. Wind and snow loads can also stress components beyond their limits.
How long does roof framing typically last?
Quality roof framing can last 50-100 years with proper maintenance and materials. Regular inspections and prompt repairs significantly extend the lifespan of your roof structure.


