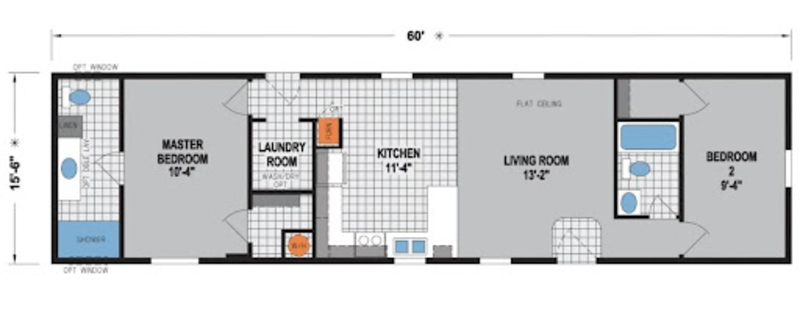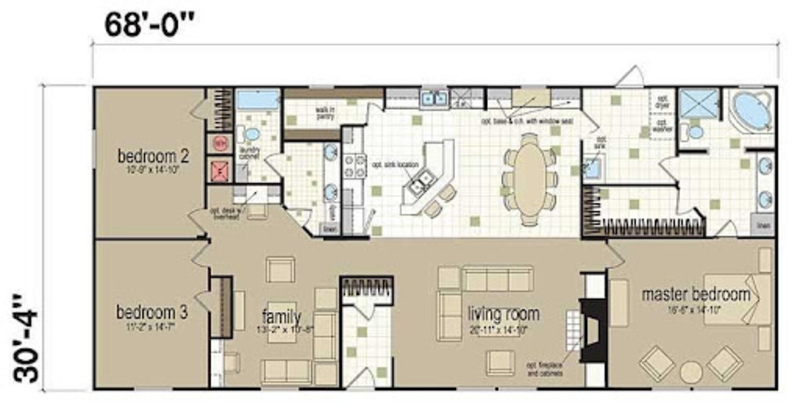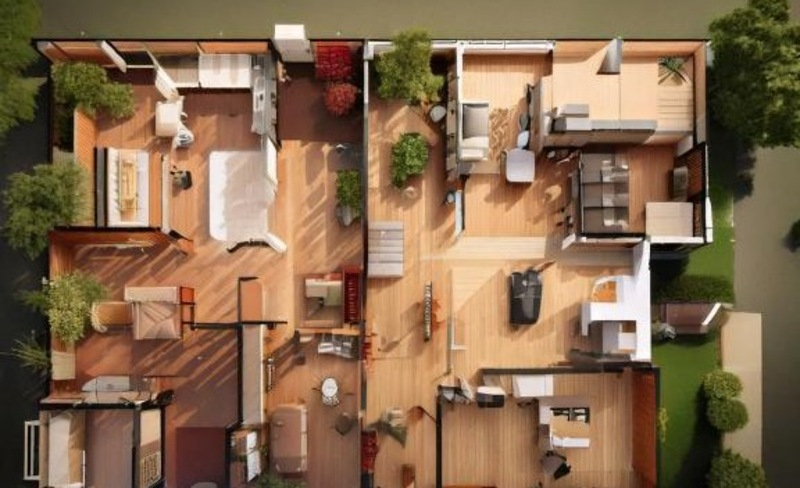Mobile home layout ideas are about finding the best way to use your space. These homes can feel cozy or open, depending on room arrangement. A well-planned layout can make a mobile home feel larger and more comfortable.
Creating a mobile home layout starts with selecting the right floor plan. Consider how each room connects to the next. Features like open spaces, built-in storage, and multi-use areas can make a big difference. The goal is to design a layout that supports your lifestyle.
In this guide, we explore a range of Mobile Home Layout Ideas. You ll find design tips for single-wide, double-wide, and triple-wide homes. We ll also cover customization options and key factors to consider when choosing a proper layout.
Single-wide Floor Layout Ideas

Single-wide floor layouts offer simplicity and efficient use of space. These homes may be narrow, but they are thoughtfully designed. Typically, an open living area flows directly into the kitchen, allowing easy movement. Bedrooms are often placed on opposite ends to provide privacy. Additionally, the layout usually includes a single bathroom that is compact yet practical.
Overall, single-wide layouts maximize available space effectively. With smart design choices, they deliver comfort in a smaller footprint. For those seeking a neat, manageable home, this layout is an excellent option.
Open Concept Living Room and Kitchen
This layout seamlessly connects the living room and kitchen, without walls. As a result, the space feels larger and allows natural light to flow throughout. This design works well for those who enjoy a bright, open area. To achieve this look, use simple furniture to define each area without creating barriers.
Two-Bedroom, One-Bath Layout
The following layout places a bedroom at each end of the home with a shared bathroom in between. It works well for small families or roommates who value personal space.
The separation of bedrooms provides privacy while keeping the main living area central. Additionally, built-in closets help save space and keep the home organized.
L-Shaped Kitchen
This layout positions the kitchen in an L shape within a corner. It provides additional counter space and increases efficiency. This design appeals to those who enjoy cooking and need extra storage. To maximize its potential, incorporate corner cabinets and shelves for added storage.
Combined Dining and Living Space
This design is perfect for those who prefer multi-use spaces. It combines the dining area with the living room to save space. Adding a foldable dining table or multi-functional furniture maximizes this setup.
Bedroom With Built-in Storage
Our final layout includes built-in storage in the bedroom, like shelves and cabinets. It helps maximize space and maintain organization. To achieve this, use custom storage solutions that match the room’s size and style.
Double Wide Floor Layout Ideas

Double-wide floor plans offer more space and flexibility. Typically, they feature an open living area that flows into the kitchen, creating a larger, more open feel. Bedrooms are often located on opposite sides of the house, providing added privacy.
The main bedroom usually includes an en-suite bathroom and a walk-in closet, offering a cozy retreat. Additionally, there is often extra space for a family room or laundry area. As a result, double-wide homes provide comfort and convenience. These layouts are more spacious and versatile compared to single-wide homes. Here are some design ideas to consider:
Open Concept Living Room and Kitchen
In this design, the living room connects seamlessly with the kitchen. There are no walls to separate the two spaces. This creates an open, airy feel that makes the home more welcoming. It is an ideal layout for families or those who enjoy entertaining.
Separate Bedrooms for Privacy
Double-wides often feature bedrooms on opposite sides of the home, providing privacy for everyone. This layout works well for families, roommates, or anyone who wants personal space.
Large Main Suite
A spacious main bedroom with a private bathroom and walk-in closet is a common feature. This layout provides a personal retreat, offering both comfort and convenience.
Flexible Family Room or Den
Some double-wide designs include a family room or den that can be used for multiple purposes, such as a home office, playroom, or TV room. This extra space adds versatility.
Kitchen Island and Dining Area
Many double-wide layouts include a kitchen island, which adds counter space and serves as a focal point. A separate dining area is also often included, offering a designated space for meals.
Laundry Room With Storage
In a double-wide home, the laundry room is usually spacious and may include extra storage. This makes organizing and keeping the home tidy easier.
Each of these layouts maximizes the available space, making the home more functional and comfortable.
Triple Wide Floor Layout Ideas

Triple-wide floor layouts provide ample space. The living room, dining area, and kitchen are usually open to each other, creating an airy atmosphere. Bedrooms are larger, often with private bathrooms which ensures easy privacy.
Additional spaces, such as a family room or office are also common. A spacious kitchen with multiple islands makes cooking convenient. Extra bathrooms and a large porch complete the design. In short Triple-wide layouts provide more space and luxury than single or double-wide homes. Here are some design ideas:
Expansive Open Living Area
In a triple-wide layout, the living room, dining room, and kitchen often flow together in a large, open space. This design creates a grand, airy feel and provides plenty of room for family gatherings and entertaining.
Spacious Bedrooms
Triple-wide homes typically feature larger bedrooms. You might have two or more large master suites, each with its own bathroom and walk-in closets. This design offers ultimate privacy and comfort for the residents.
Separate Family Rooms or Den
With so much space, triple-wides often include multiple living areas. A separate family room or den can be used as a TV room, game room, or home office. It adds flexibility to the layout.
Luxury Kitchen with Multiple Islands
A triple-wide home can have a kitchen with two or more islands. This makes cooking and entertaining much easier, providing plenty of space for food preparation, storage, and even seating.
Extra Bathrooms
With the added space, triple-wide homes often come with multiple bathrooms, allowing each bedroom or guest area to have its own. This setup reduces wait times and ensures everyone has their own space.
Laundry Room with Storage
In larger triple-wide homes, the laundry room is often spacious and may include extra cabinets, shelves, or even a utility sink for more storage and convenience.
Large Porch or Deck
In these homes you also witness expansive porches or decks, creating a great outdoor space for relaxation or entertaining. Overall the design maximizes both indoor and outdoor living.
Triple-wide homes are perfect for those who need lots of room for family, guests, or hobbies. The layouts provide comfort, style, and practicality in one spacious package.
Can I Customize the Mobile Home Floor Layout?
You can customize your mobile home floor layout to fit your needs. This makes the home more personal and functional. You can choose room sizes and furniture arrangements easily. It helps create a space that suits your lifestyle, whether you need a bigger kitchen or more bedrooms.
For this reason, many people prefer customized layouts. Families may want extra bedrooms or a larger living area. Those working from home might need a private office. People who enjoy entertaining may prefer open living spaces. In short, Customization gives you control over the design to make the most of your space.
To get started, talk to a mobile home dealer or manufacturer offering modifications. They can guide you through design choices and bring your vision to life.
Things to Consider When Choosing a Mobile Home Floor Plan
Size and Space
First, think about how much space you need. Do you have a big family, or would you like extra rooms? A larger floor plan might be best if you need more bedrooms or living areas. On the other hand, a smaller plan may work if you’re looking to downsize.
Lifestyle and Function
Consider how you live. Do you need an office or a space to entertain? If you work from home or have guests, often look for a plan that includes extra rooms or open areas.
Privacy Needs
Privacy is important, especially in a shared home. Look for a layout that separates bedrooms from the living areas. This helps create personal space for everyone in the home.
Storage Options
Adequate storage is key. Make sure the plan has enough closet space, cabinets, and room for your belongings. You may want a dedicated laundry room or extra shelves.
Budget
Your budget will affect your options. Larger homes or custom features can cost more. It s important to stick to what you can afford without sacrificing essential features.
Flow and Layout
Think about how the rooms connect. An open concept may be great for families, while separate spaces might suit those who prefer quiet time. Check the flow of the design to make sure it fits your needs.
Future Needs
Consider your future needs. If you plan to expand your family or host more guests, select a floor plan that suits both your current and future requirements.
Conclusion
Choosing the right mobile home layout can greatly improve your living experience. Whether you prefer an open floor plan, more privacy, or extra storage, there are endless possibilities to suit your needs. By carefully considering your lifestyle, space requirements, and budget, you can create a home that is both comfortable and functional.
We d love to hear your thoughts on mobile home layouts! What design features do you find most important? Feel free to share your ideas and experiences in the comments below. Your insights can help others make the best choice for their own homes.

