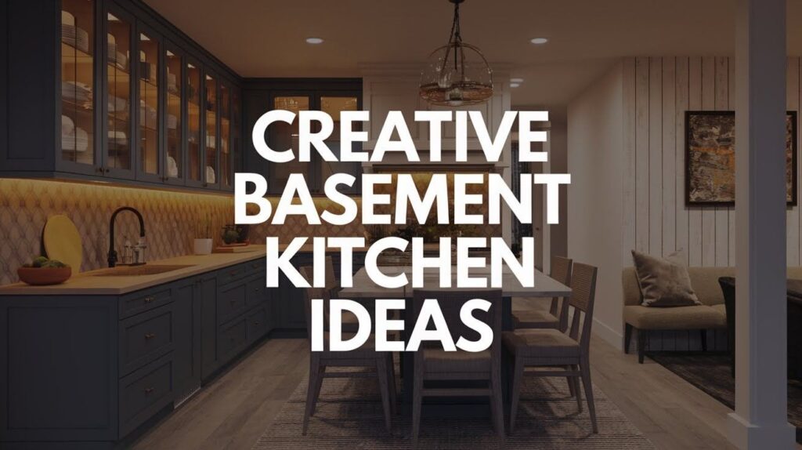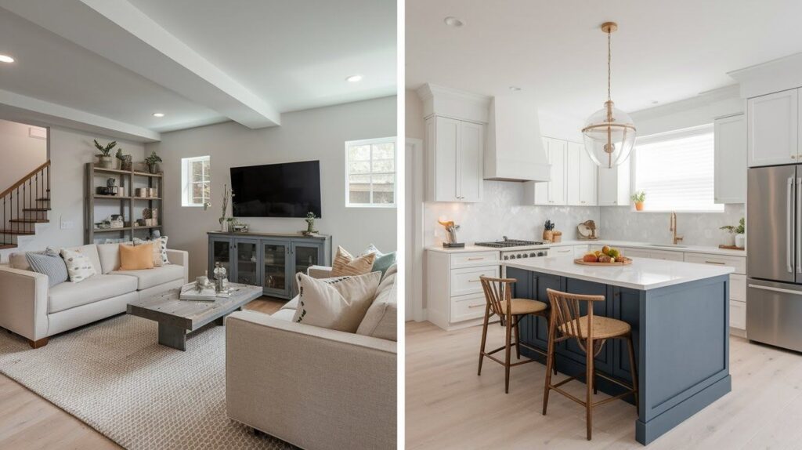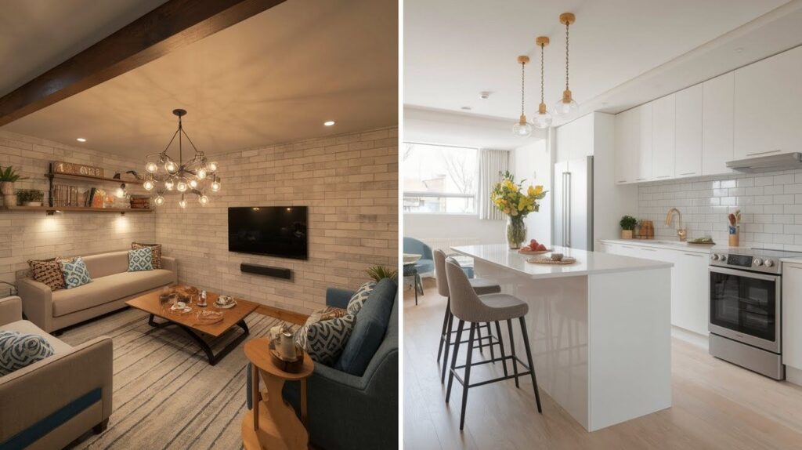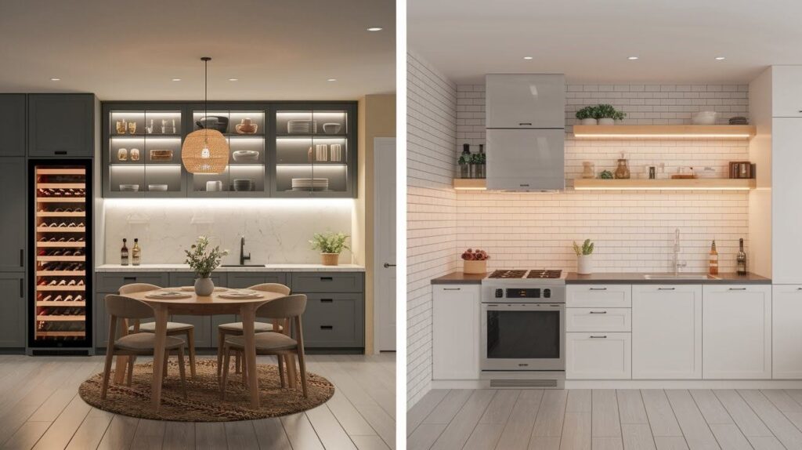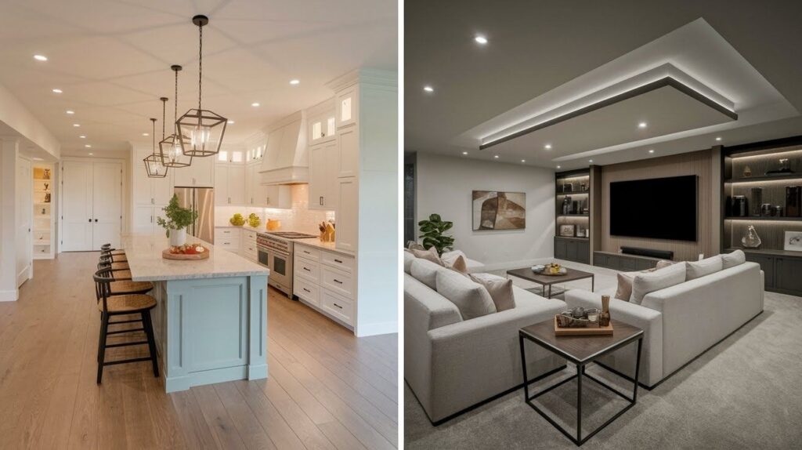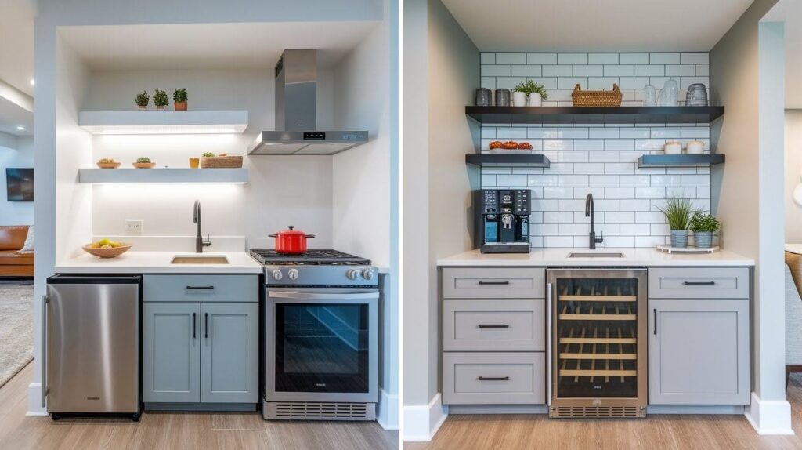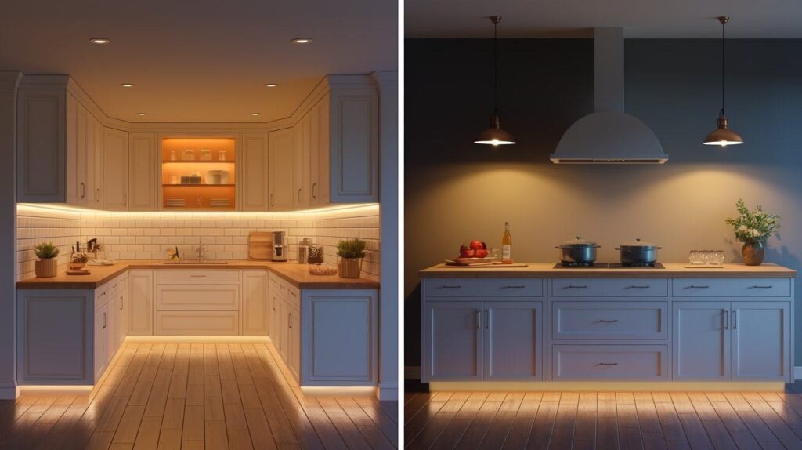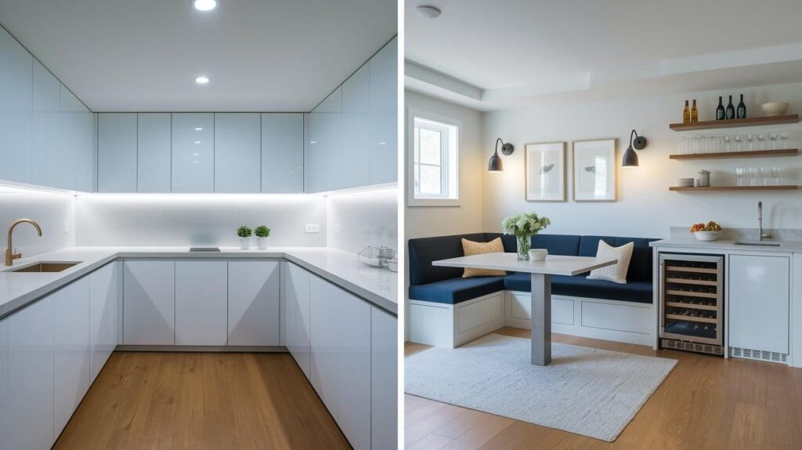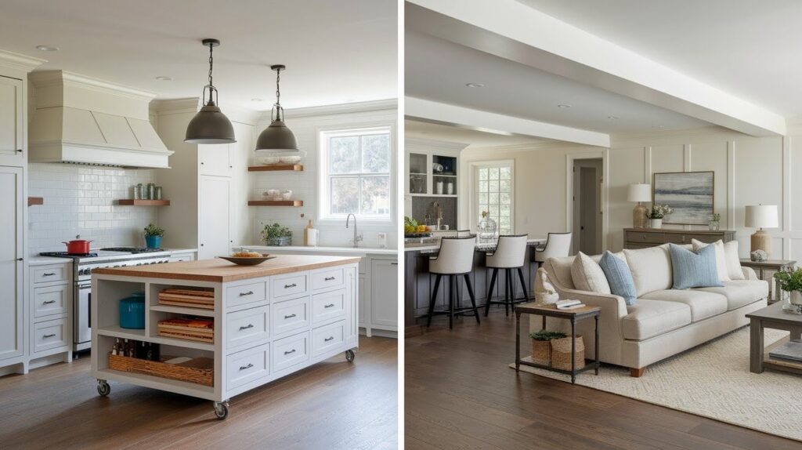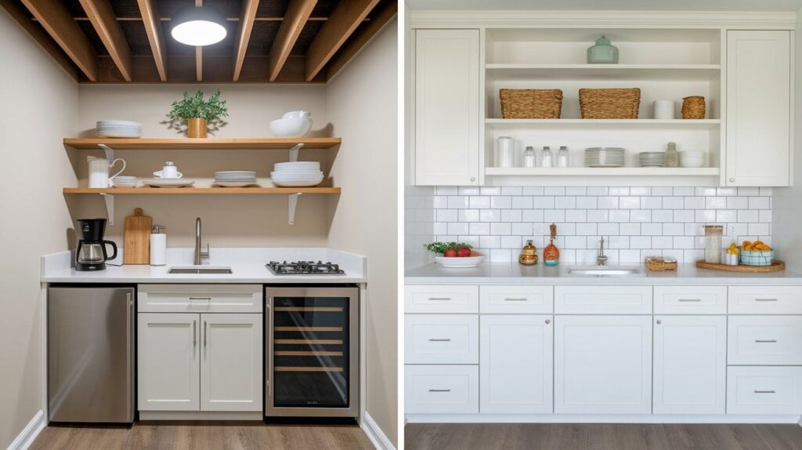Your basement holds untapped potential. Converting this space into a kitchen can solve multiple problems at once. You’ll gain extra cooking space, boost your home’s value, and create new opportunities for hosting guests.
Many homeowners struggle with limited kitchen space upstairs. Others want a separate area for meal prep during parties. Some need a rental unit kitchen to generate income. A basement kitchen addresses all these needs.
This article shows you exactly how to plan, design, and install a basement kitchen. We’ll cover everything from plumbing basics to ventilation requirements. You’ll learn about permits, costs, and common mistakes to avoid.
By the end, you’ll know if a basement kitchen fits your needs and budget. Let’s start building your dream space.
Why Consider a Basement Kitchen?
Converting your basement into a kitchen expands living space, boosts home value, and offers rental income potential.
Expand Your Living Space
Most basements sit empty or become storage dumps. This wastes valuable square footage in your home. Converting this area into a kitchen instantly doubles your cooking capacity.
You can create zones that serve multiple purposes. Think about a kitchen island that also works as a bar counter. Add some comfortable seating, and you have a casual dining spot. Install a small TV, and it becomes an entertainment hub too.
The extra space gives your family room to spread out. Kids can grab snacks without crowding the main kitchen. Teenagers get their own hangout spot. Parents can prep meals while others use the upstairs kitchen.
Increase Home Value
A well-designed basement kitchen attracts future buyers. They see the potential immediately. Extra cooking space means easier entertaining and daily life. This translates to higher offers when you sell.
The investment often pays for itself through increased property value. Real estate agents report that functional basement spaces add significant appeal to listings.
You also open doors to rental income opportunities. Many areas allow accessory dwelling units in basements. A separate kitchen makes this possible. Rent from a basement apartment can help pay your mortgage or fund other home improvements.
The flexibility alone makes this upgrade worthwhile for most homeowners.
Design Planning: Laying the Foundation
Clearly define how you’ll use the basement kitchen and plan around its limitations-like lighting, ceiling height, and utilities to avoid costly mistakes.
Define Your Goals and Usage
Before you start tearing down walls, get clear on your vision. How do you plan to use this space? Your answer shapes every decision that follows.
Are you creating an entertainment zone for game nights and parties? You’ll need plenty of counter space for food prep and serving. Consider adding a wine fridge or beverage station.
Maybe you want a quiet family breakfast nook. Focus on cozy lighting and comfortable seating. A smaller footprint works better here.
Planning a guest suite or rental unit? You’ll need full cooking capabilities. Think about storage for dishes, pots, and pantry items. Your guests need everything they’d find in a regular kitchen.
Consider Basement Limitations
Basements come with built-in challenges. Face them head-on during planning to avoid costly surprises later.
Lighting often feels dim and unwelcoming. Natural light may be limited or nonexistent. Plan for multiple light sources. Under-cabinet lighting helps with food prep. Pendant lights over islands create ambiance.
Low ceilings make spaces feel cramped. Measure twice before choosing appliances. Standard refrigerators might not fit. Look for counter-depth models or compact versions.
Plumbing and electrical work gets complicated fast. Moving water lines costs serious money. Plan your layout around existing connections when possible. Check your electrical panel’s capacity before adding new circuits.
Layout and Flow: Making the Most of Your Basement
Embracing an open layout by merging the kitchen with entertainment or family zones makes the basement feel larger, more social, and multifunctional.
Embrace Open Layouts
Basements already feel closed off from the rest of your home. Don’t make this worse by boxing in your kitchen with walls. Open layouts create breathing room and make the space feel larger.
Look at your current basement layout. Which walls actually serve a purpose? Many basement walls exist just because someone built them years ago. Removing these opens up possibilities you never considered.
An open kitchen connects naturally with the rest of your basement. Cooking becomes social instead of isolated. Family members can chat while meals get prepared. Kids can do homework at the kitchen island while dinner cooks.
Merging Kitchen with Entertainment Zones
Smart homeowners combine their basement kitchen with fun activities. This creates a hub where people naturally gather.
Picture this: your kitchen opens directly into a media room. You can watch movies while preparing snacks. Friends can grab drinks without missing the game. The kitchen becomes part of the entertainment, not separate from it.
Family areas work well too. Set up a comfortable seating area next to your kitchen. Parents can supervise kids while cooking. Everyone stays connected during meal prep.
Smart Storage and Space Optimization
Maximize limited basement space by using vertical storage and multi-functional furniture that adds flexibility, storage, and visual height.
Utilize Vertical and Overhead Space
Basements often lack square footage, but they usually have plenty of height to work with. Look up that’s where your extra storage lives.
Install cabinets that stretch all the way to the ceiling. Yes, you’ll need a step stool for the top shelves, but that’s perfect for items you don’t use daily. Store holiday dishes, extra appliances, and bulk supplies up there.
Tall cabinetry makes your ceiling appear higher too. The eye follows those vertical lines upward, creating the illusion of more space.
Multi-Functional Furniture and Fixtures
Every piece in your basement kitchen should work overtime. Single-purpose items waste precious space.
Built-in benches solve multiple problems at once. They provide seating for casual meals. Lift the seat, and you’ve got hidden storage for linens, small appliances, or cleaning supplies. They also define your dining area without walls.
Kitchen carts and movable islands give you flexibility. Roll them out when you need extra prep space. Push them aside when you want more room to move around. Many include shelves, drawers, and towel bars.
Appliance Choices for Compact Spaces
Essentials for Basement Kitchens
Full-size appliances rarely fit comfortably in basement kitchens. Compact versions do the job without overwhelming your space.
A mini-fridge handles most storage needs. Look for models with separate freezer compartments. Counter-depth styles blend better with your cabinetry. Some units include wine storage or can dispensers for added convenience.
Skip the full cooktop and choose a two-burner version instead. You can still prepare complete meals, but you’ll save valuable counter space. Induction models heat up fast and stay cool to the touch – perfect for basement safety.
Specialty Appliances for Entertaining
Once you cover the basics, fun appliances make your basement kitchen special.
Wine fridges keep bottles at perfect temperatures. Dual-zone models store both reds and whites properly. Glass doors let you show off your collection. Built-in versions save floor space.
Wet bar sinks handle drink prep and cleanup. Choose small, deep models that don’t dominate your counter. Add a pull-out faucet for filling tall glasses or cleaning up spills.
Espresso makers turn your kitchen into a coffee shop. Super-automatic models do everything at the touch of a button. Your guests will think you hired a barista.
Lighting and Atmosphere
Use layered lighting ambient, task, and accent with warm tones to make your basement kitchen bright, functional, and inviting.
Layered Lighting Design
Good lighting changes a dark basement into a welcoming space. One overhead light won’t cut it. You need multiple layers working together.
Start with ambient lighting as your foundation. Recessed ceiling lights spread even illumination throughout the room. Space them about six feet apart for proper coverage. Choose warm white bulbs instead of harsh cool tones. This creates a comfortable base layer.
Task lighting helps you work safely and efficiently. Under-cabinet strips illuminate counters where you chop vegetables and read recipes. No more working in shadows. Install them toward the front edge of cabinets for the best coverage.
Creating a Warm and Inviting Ambiance
Basements fight an uphill battle against darkness. Strategic lighting choices make all the difference.
Combat the cave-like feeling with warm light temperatures. Stick to 2700K to 3000K bulbs. They mimic natural sunlight and make skin tones look healthy. Cool white lights feel harsh and institutional.
Layer different light levels throughout your space. Bright task lighting for cooking. Medium ambient lighting for daily activities. Low accent lighting for relaxation and entertaining.
Themed Basement Kitchen Ideas
Design your basement kitchen with space-saving features like a minimalist kitchenette, a stylish wet bar, or a cozy breakfast nook to maximize function and comfort in limited areas.
Modern Minimalist Kitchenette
Less truly is more in basement spaces. A minimalist approach makes small areas feel spacious and organized.
Choose sleek surfaces that reflect light around the room. Glossy white cabinets bounce illumination back into dark corners. Quartz countertops stay spotless with minimal effort. Stainless steel appliances coordinate perfectly without competing for attention.
Integrated appliances hide behind matching cabinet panels. Your dishwasher, microwave, and refrigerator blend into the design. This creates long, unbroken lines that make the space appear larger.
Wet Bar and Beverage Center
Convert your basement into the neighborhood’s favorite gathering spot. A wet bar setup handles drinks and snacks without the complexity of a full kitchen.
Focus on beverage storage and preparation. A wine fridge keeps bottles at perfect temperatures. A beverage cooler holds sodas, beer, and mixers. Add a small sink for rinsing glasses and cleaning up spills.
Include counter space for mixing drinks and setting out appetizers. A small refrigerator drawer stores garnishes, ice, and perishable snacks. Wall-mounted shelves display glassware and bottles attractively.
Breakfast Nook Addition
Create a cozy spot for morning coffee and casual meals. Breakfast nooks work in corners or along walls where full kitchens won’t fit.
Built-in seating maximizes space efficiency. L-shaped benches fit more people than individual chairs. Add storage underneath the seats for table linens, games, or seasonal items.
Movable seating offers more flexibility. Small tables and chairs can rearrange for different activities. Push everything aside when you need floor space for other purposes.
Design Enhancements for Entertaining
Add a compact, movable kitchen island for extra function and storage, and use cohesive design elements to create a seamless flow between your basement kitchen and living space.
Incorporating a Kitchen Island
A kitchen island converts your basement into a social hub. Even small spaces can accommodate the right design.
Movable islands give you maximum flexibility. Roll them into position when cooking or entertaining. Push them aside when you need more floor space. Look for models with locking wheels that stay put when you’re working.
Small-scale designs fit better than full-size versions. A compact island still provides extra counter space for food prep. Choose one that’s proportional to your room size. An oversized island makes the space feel cramped.
Islands offer valuable extra storage underneath. Shelves hold pots, pans, and serving dishes. Drawers organize utensils and linens. Some models include wine racks or spice storage built right in.
Seamless Transition Between Kitchen and Living Space
Open floor plans work best for entertaining, but you still need defined areas. Smart design creates separation without building walls.
Use consistent materials throughout both spaces. The same flooring makes everything feel connected. Carry your cabinet color into other built-ins around the room. This creates visual flow between different zones.
Color coordination ties everything together. Pick a palette and stick with it across both areas. Paint colors, furniture finishes, and accessories should work as a unified scheme.
Strategic furniture placement creates invisible boundaries. Position a sofa with its back toward the kitchen. This defines the living area without blocking sight lines. Place a console table between spaces to hold decorations or storage baskets.
Basement Kitchenette for Guest Suites
Equip your basement kitchenette with compact appliances and smart storage to give guests comfort, independence, and easy access to essentials.
Provide Comfort and Independence
Your guests deserve more than just a place to sleep. A small kitchenette gives them freedom to make coffee, heat snacks, or store leftovers without bothering you upstairs.
Start with the basics that every visitor needs. A mini-fridge keeps drinks cold and stores breakfast items. A microwave handles reheating and simple cooking tasks. Add a small sink for washing dishes and preparing food.
Include a two-burner cooktop if space allows. Guests can make eggs, heat soup, or brew tea without using your main kitchen. Electric models work well since they don’t require gas lines.
Stock the kitchenette with essential supplies. A few plates, bowls, and glasses get them started. Basic utensils, a coffee maker, and dish soap round out the necessities. Store everything within easy reach.
Storage Ideas for Small Kitchens
Every inch counts in a compact guest kitchenette. Smart storage solutions keep everything organized without creating clutter.
Upper cabinets make the most of vertical space. Mount them all the way to the ceiling for maximum storage capacity. Use the higher shelves for items guests won’t need often – extra linens, seasonal dishes, or bulk supplies.
Keep everyday items at eye level and within easy reach. Coffee, tea, snacks, and basic dishes should be accessible without stretching or climbing.
Basement Kitchen Tips
Planning and Design
- Measure ceiling height before selecting appliances
- Plan layout around existing plumbing and electrical connections
- Create open floor plans by removing unnecessary walls
- Define how you’ll use the space before making design decisions
Storage Solutions
- Install cabinets that reach the ceiling for maximum storage
- Use floating shelves to keep the space feeling open
- Choose multi-functional furniture like storage benches
- Add rolling carts for flexible extra storage and workspace
Appliance Selection
- Choose compact appliances: mini-fridge, two-burner cooktop, convection microwave
- Select cabinet-ready models for a seamless look
- Consider specialty items like wine fridges or beverage coolers for entertaining
- Ensure appliances fit through basement entry points before purchasing
Lighting Strategy
- Layer three types of lighting: ambient, task, and accent
- Install under-cabinet lighting for food preparation areas
- Use warm white bulbs (2700K-3000K) instead of cool tones
- Add dimmer switches to control mood and atmosphere
Conclusion
Your basement holds incredible potential for creating the perfect kitchen space. Whether you want a full cooking area, wet bar setup, or simple guest kitchenette, the right design makes all the difference.
Remember to plan around your basement’s unique challenges. Work with existing plumbing and electrical when possible. Choose compact appliances that fit your space and needs. Layer your lighting to create warmth and functionality.
The investment pays off through increased home value and better daily living. Your family gains extra space while guests enjoy true comfort and independence.
Don’t tackle this project alone. Professional guidance ensures your basement kitchen meets all safety codes while maximizing every square foot.
Contact Cornerstone Remodeling to bring your creative basement kitchen ideas to life. Turn that unused space into your home’s favorite gathering spot.
Frequently Asked Questions
Can I install a full kitchen in my basement?
Yes, you can install a full kitchen if your basement has adequate ceiling height and structural support. However, you’ll need proper permits and professional help for plumbing, electrical, and ventilation work.
How much does a basement kitchen cost?
Basement kitchen costs range from $5,000 for a basic kitchenette to $25,000+ for a full kitchen with high-end finishes. The final price depends on appliance choices, plumbing complexity, and whether you hire professionals or do some work yourself.
Do I need permits for a basement kitchen?
Most areas require permits for electrical, plumbing, and structural changes in basement kitchens. Check with your local building department before starting work to avoid costly corrections later.
What’s the best flooring for a basement kitchen?
Luxury vinyl plank, ceramic tile, and polished concrete work best in basement kitchens. These materials resist moisture and temperature changes while providing easy maintenance and comfort underfoot.
How do I prevent moisture problems in my basement kitchen?
Install proper ventilation with exhaust fans and ensure good air circulation throughout the space. Use moisture-resistant materials and consider a dehumidifier to maintain optimal humidity levels year-round.

