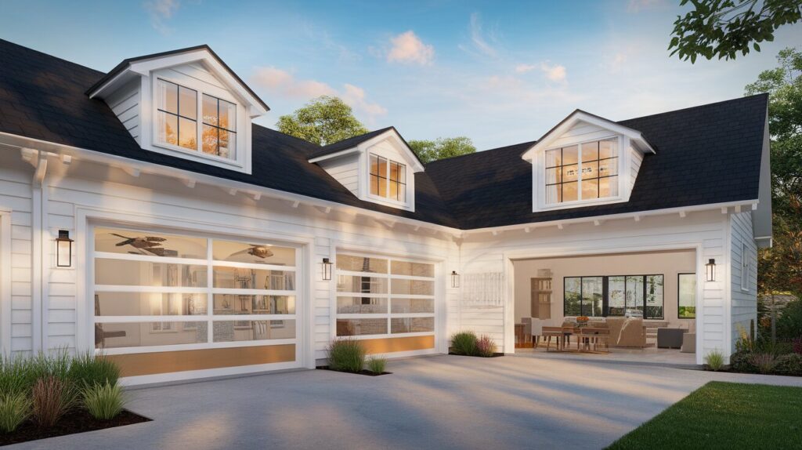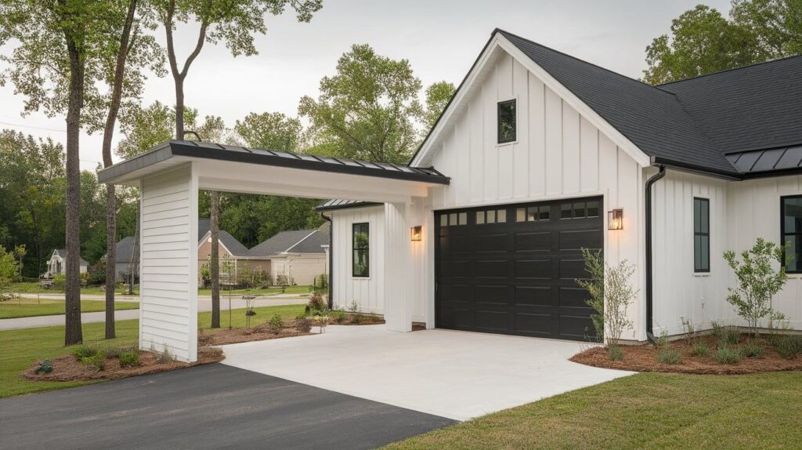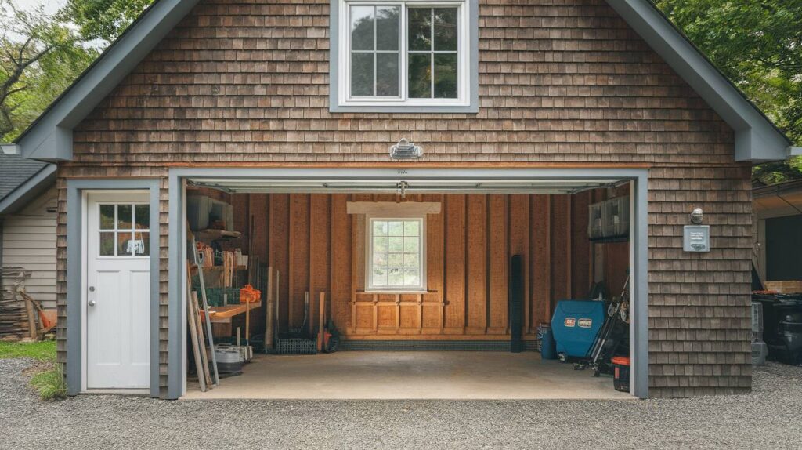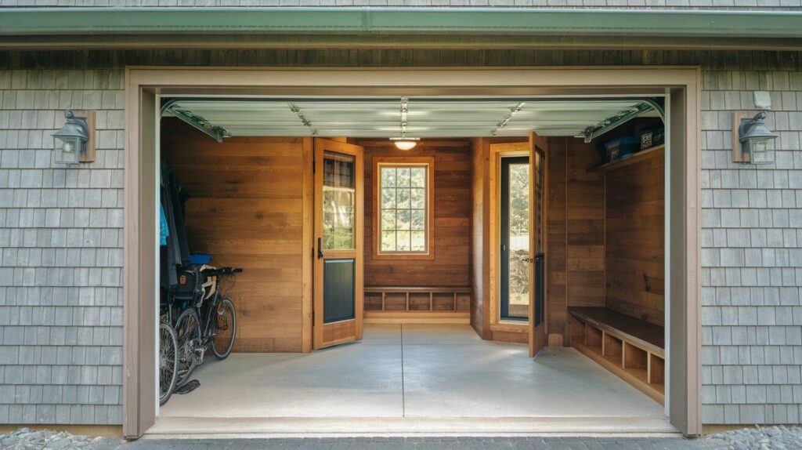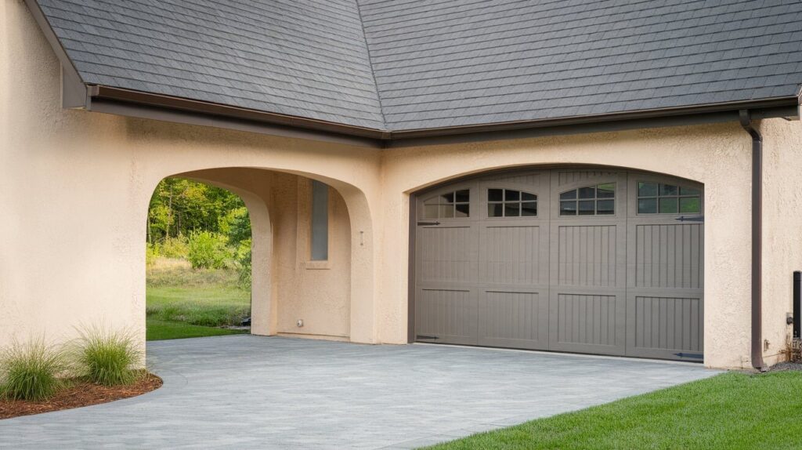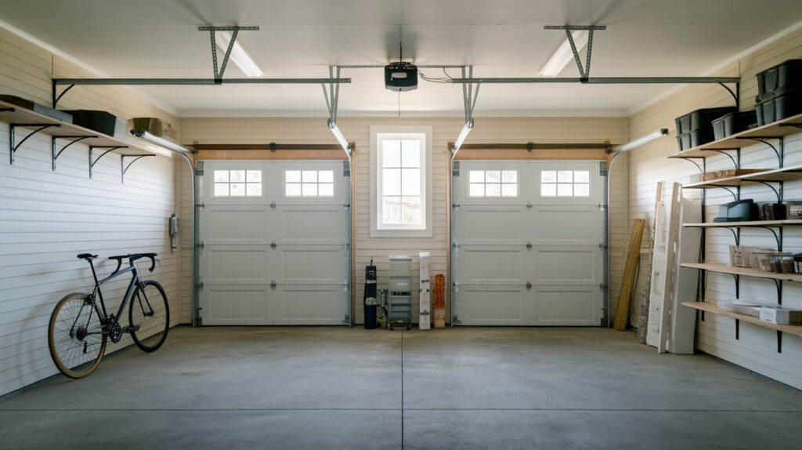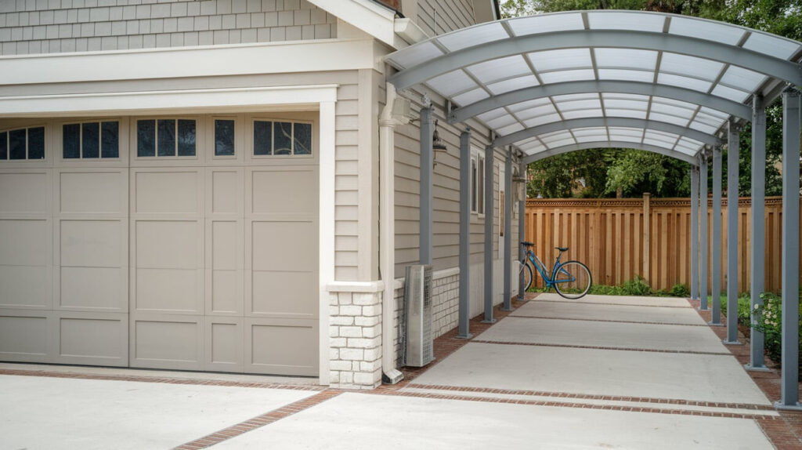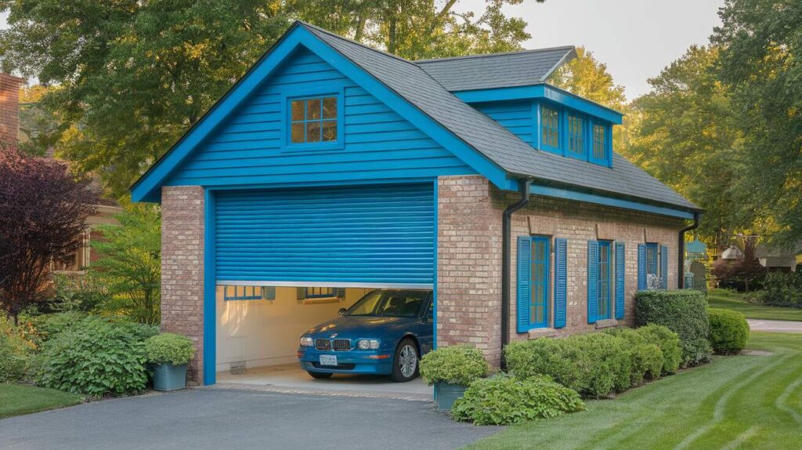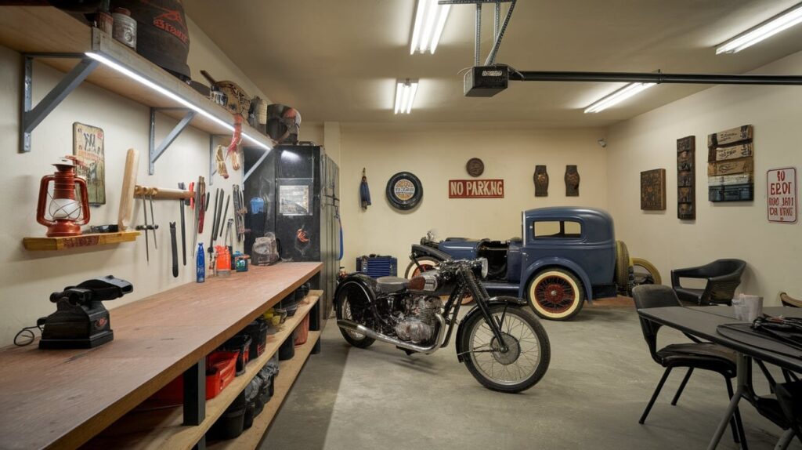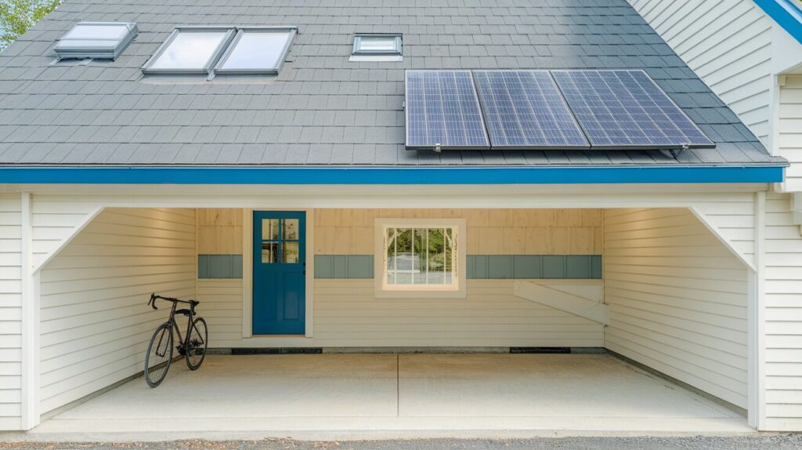Adding an attached garage to your home is more than just creating space for your vehicles. It’s about transforming your entire property in ways that make daily life better and boost your home’s value.
If you’ve been considering a garage addition but aren’t sure what’s possible, you’re in the right place. This article brings you 9 ideas that homeowners like you have used to create amazing attached garage spaces.
From creating multi-purpose family rooms to adding valuable living areas above your garage, these ideas work for different budgets and needs. Some can even pay for themselves when you sell your home.
As builders with over 15 years of experience designing garage additions, we know what works and what doesn’t. We’ve helped hundreds of homeowners turn basic garage ideas into spaces they love.
Ready to see how an attached garage can change your home for the better? Let’s explore these seven smart ideas.
9 Attached Garage Addition Ideas
I’ll expand on each garage addition idea with details about how they work, their benefits, and specific ways to incorporate them into your home.
Side-Entry Garage for Better Looks
A side-entry garage positions the doors perpendicular to the front of your house instead of facing the street.
Benefits:
- Creates a cleaner front view of your home without garage doors as the main focus
- Adds architectural interest with varied rooflines and wall planes
- Allows for more front-yard landscaping options
- Often creates a more high-end appearance
How to incorporate it:
- Work with a site planner to design a curved driveway that approaches from the side
- Add windows or decorative elements on the street-facing wall
- Include landscaping that guides the eye toward your front door, not the garage
- Consider adding stone or brick accents to this facade for enhanced curb appeal
- Keep the turning radius at least 12-15 feet for comfortable access
Garage with Extra Room Above
This two-story design maximizes vertical space by adding a functional living area above your parking space.
Benefits:
- Nearly doubles your usable square footage with minimal additional foundation costs
- Creates separation for various activities (work, guests, hobbies)
- Can serve as rental income if designed with proper egress and a kitchenette
- Adds valuable living space without expanding your home’s footprint
How to incorporate it:
- Include a separate entrance with a stairway for privacy and convenience
- Add dormers or higher ceiling points to create more usable space
- Install sound insulation in the floor to minimize noise transfer
- Consider a bathroom addition for guest suite functionality
- Make sure the foundation and support structure can handle the additional weight
- Add windows on multiple sides for natural light and ventilation
Attached Garage Connected Mudroom
This transition space between the garage and the main house serves as a buffer zone for organization.
Benefits:
- Creates a place to remove dirty shoes, wet coats before entering your home
- Can include built-in storage for sports equipment, backpacks, and seasonal items
- Helps keep your main living areas cleaner
- Provides a spot for mail sorting, key storage, and daily essentials
How to incorporate it:
- Install floor-to-ceiling cabinets for maximum storage
- Add a bench with cubbies underneath for shoes and boots
- Include hooks at different heights for both adults and children
- Choose easy-clean flooring like tile or luxury vinyl
- Add a charging station for phones and devices
- Consider a small sink for hand washing
- Install good overhead and task lighting
Matching Outside Materials For Attached Garage
This approach focuses on visual integration between your existing home and the new garage.
Benefits:
- Creates a cohesive look that appears original to the home
- Maintains or increases property value
- Avoids the “tacked-on” appearance of many additions
- Helps with neighborhood approval and curb appeal
How to incorporate it:
- Take photos of your existing home to match exact colors and textures
- Match roof pitch, trim styles, and gutter types
- Use the same window manufacturer and style as your home
- Continue architectural details like shutters, columns, or decorative elements
- Consider the same exterior lighting fixtures for consistency
- If exact matches aren’t possible, choose complementary materials in the same color family
Two-Car Garage with More Storage
This design adds extra width or depth to a standard two-car garage for added functionality.
Benefits:
- Accommodates larger vehicles plus storage without looking oversized
- Creates space for workbenches, tool storage, or seasonal items
- Allows room for opening car doors comfortably
- Provides flexibility as your needs change over time
How to incorporate it:
- Add 2-4 feet of extra depth beyond standard dimensions (usually 20×20 feet)
- Design built-in cabinets along one wall for organized storage
- Install ceiling storage racks for seasonal items
- Create a designated “parking zone” with floor markings
- Add wall-mounted organizational systems for tools and equipment
- Include adjustable shelving that can change as your needs evolve
- Consider an epoxy floor coating for durability and easy cleanup
Garage with Protected Walkway
A breezeway connection provides a covered passage between detached or semi-detached structures.
Benefits:
- Offers weather protection without full attachment
- Creates architectural interest with additional rooflines
- Can include seating or planters for added function
- Works well in hot climates where separation reduces heat transfer
How to incorporate it:
- Design the breezeway to be at least 4-6 feet wide for comfortable passage
- Match the roof style to your home for visual consistency
- Add outdoor-rated lighting fixtures for safety
- Consider partial walls or columns for architectural interest
- Install weather-resistant flooring like stamped concrete or pavers
- Add built-in benches or planters along the sides
- Consider retractable screens for bug protection in warmer months
Garage with Drive-Through Design
This garage has doors on opposite ends, allowing vehicles to enter from one side and exit from another.
Benefits:
- Eliminates the need to back out onto busy streets
- Provides easy access to backyard work areas
- Works well for properties with alley access
- Useful for those who frequently tow trailers or boats
How to incorporate it:
- Plan for two identical garage door openings on opposite walls
- Ensure the garage depth allows for comfortable clearance (typically 24+ feet)
- Create a straight path between the doors for the easiest navigation
- Install motion sensors for both doors for convenience
- Consider different door heights if you need taller access on one side
- Add side doors for pedestrian access from multiple directions
- Design the driveway approach on both sides for smooth transitions
Garage with Hobby Area
This concept dedicates part of your garage to specific activities beyond car storage.
Benefits:
- Creates a dedicated space for messy or noisy projects
- Keeps hobby equipment organized and accessible
- Can include specialized lighting, ventilation, or power needs
- Saves space inside your main home
How to incorporate it:
- Designate 25-35% of the garage space for your hobby area
- Install task lighting specific to your activities
- Add extra electrical outlets with proper capacity for tools
- Consider modular workbenches that can be reconfigured
- Install wall systems specifically designed for your tools
- Use concrete sealers or epoxy flooring for easy cleaning
- Add a foldable or sliding partition to separate spaces when needed
- Include specialty ventilation for activities involving fumes or dust
Garage with Energy-Smart Features
These elements make your garage more comfortable and efficient year-round.
Benefits:
- Reduces overall home energy costs
- Makes the space usable in extreme weather
- Protects vehicles and stored items from temperature fluctuations
- Improves comfort if you spend time in the garage
How to incorporate it:
- Choose garage doors with R-values of 10+ for good insulation
- Insulate walls to the same level as your home (typically R-13 to R-21)
- Install ceiling insulation (R-30 to R-38) especially with rooms above
- Use LED lighting with motion sensors to reduce energy use
- Add a mini-split heat pump for efficient heating and cooling
- Consider programmable thermostats to maintain minimum temperatures
- Seal all gaps around doors and windows with weather stripping
- Install Energy Star-rated windows if including windows in the design
- Choose a light-colored roof to reflect heat in warmer climates
Steps to Put Your Plan Into Action
- Create a priority list of which features matter most to you
- Meet with an architect who specializes in residential additions.
- Check local building codes and HOA restrictions before finalizing the plans
- Get multiple contractor bids based on detailed specifications.
- Plan for stages if your budget requires spreading the work over time
- Consider future needs like aging-in-place features or technology integration.
- Schedule work during favorable weather seasons for your area
- Prepare for disruption by setting up temporary storage if needed
By thinking through these details early in your planning process, you’ll create a garage addition that truly enhances both the function and style of your home for years to come.
Essential Planning Considerations
Before you start building, I want to share some key things you need to know.
Check your space. Walk your property and decide where the garage will attach to your house. Think about your driveway and what might need to move.
Quick Tip: Take photos from different angles to help plan.
Budget reality. Expect to spend:
- Basic single-car: $20,000-$30,000
- Standard two-car: $35,000-$50,000
- Premium features: $50,000-$70,000
Permits matter. Your town has rules about:
- Distance from property lines
- Height restrictions
- Street appearance
Permit approval usually takes 2-4 weeks.
Think about resale. You’ll likely recover 60-80% of your costs when you sell. Multi-purpose spaces bring better returns than basic garages.
Implementation Success Factors
Getting your garage addition right depends on a few key things. I’ve overseen dozens of these projects and know what works.
Materials must match your home. Choose:
- Similar siding
- Complementary windows
- Matching roof shingles
Money-saving tip: Sometimes, complementary materials look better than exact matches at half the cost.
HVAC options:
- Extend current system: $3,000-$5,000
- New mini-split: $5,000-$7,000
- Baseboard heat + window AC: Budget option
Insulation requirements:
- Walls: R-13 to R-21
- Ceilings: R-30 to R-49
Timeline expectations: Basic garage: 4-6 weeks, Living space above: 8-12 weeks, Kitchen extension: 10-14 weeks, Primary suite: 8-10 weeks
Contractor selection tips:
- Check the garage addition experience
- Call local references
- Verify licenses and insurance
- Get detailed contracts
Ask them: “What problems do you anticipate?” Good contractors spot issues before they become expensive surprises.
Conclusion
These seven attached garage addition ideas offer exciting ways to transform your home. Whether you choose a multi-functional space with a living area above, an extended kitchen, home gym, workshop, expanded primary suite, home office, or multi-purpose family room, the right choice depends on your lifestyle and budget.
A well-executed garage addition provides immediate benefits like increased living space and functionality while also boosting your property value for years to come. To turn these ideas into reality, start by assessing your space and needs, setting a realistic budget, researching local building codes, and consulting with experienced contractors who specialize in garage additions. Your new space awaits!
FAQs
How much does an attached garage addition typically cost?
Attached garage additions generally cost between $20,000-$70,000, depending on size, materials, and complexity. Higher-end finishes and multi-functional spaces increase costs significantly.
Do I need permits for an attached garage addition?
Yes, permits are required. Most municipalities demand building permits, zoning approvals, and inspections throughout construction to ensure safety and compliance with local codes.
What’s the average return on investment for an attached garage addition?
Most attached garage additions recoup 60-80% of costs at resale. Multi-functional additions with living spaces typically offer higher returns than basic car storage.
How long does it take to build an attached garage addition?
Most attached garage additions take 8-12 weeks from construction start to completion, depending on complexity, weather conditions, and contractor availability.

