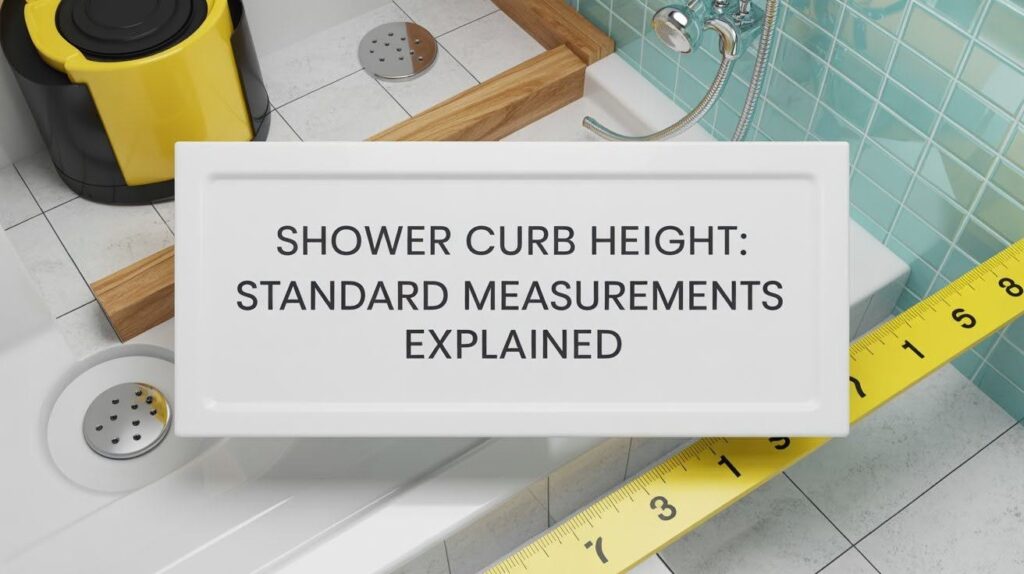I have assisted homeowners to correct shower curb height blunders for years. Too many people get this wrong, and the result is water on the floor or the risk of falling off-head injury!
Getting your shower curb height right protects your bathroom and keeps everyone safe.
In this guide, I will explain the standard, workable measurements, relevant building codes, and additional considerations for selecting the appropriate shower curb height for your shower design and project.
I will explain the applicable codes, accessible curbs, various types of shower curbs, and common mistakes to avoid during the installation process.
I plan to share lessons learned from true bathroom project experiences, not guessing.
Let’s set you up to understand how to get your shower curb measured correctly right from the beginning!
Why Shower Curb Height Matters?
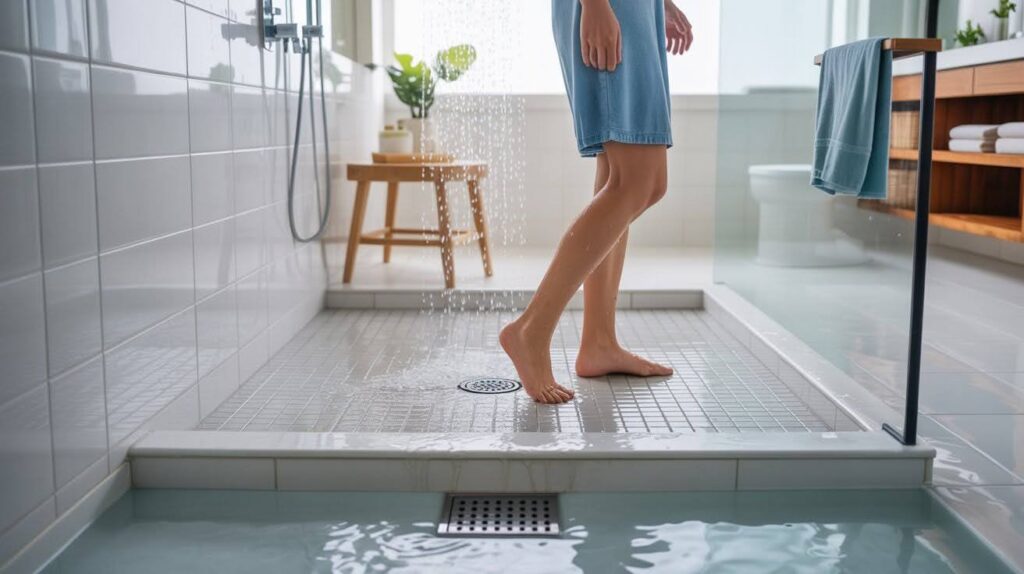
The curb does more than hold back water. A curb that’s too low lets water spill onto your bathroom floor, while a curb that’s too high creates a tripping risk.
Your shower curb acts as the first line of defense against water damage, protecting your flooring and preventing mold growth. Safety comes down to visibility and clearance, people need to see the curb and step over it comfortably.
The right height keeps water where it belongs while staying safe for everyone who uses it. A well-sized curb also affects how your bathroom looks and flows, making the space feel natural and functional.
Building Code Requirements for Shower Curb Height
Building codes set minimum standards to keep showers functional and safe for everyday use across different home types.
International Residential Code (IRC) Guidelines
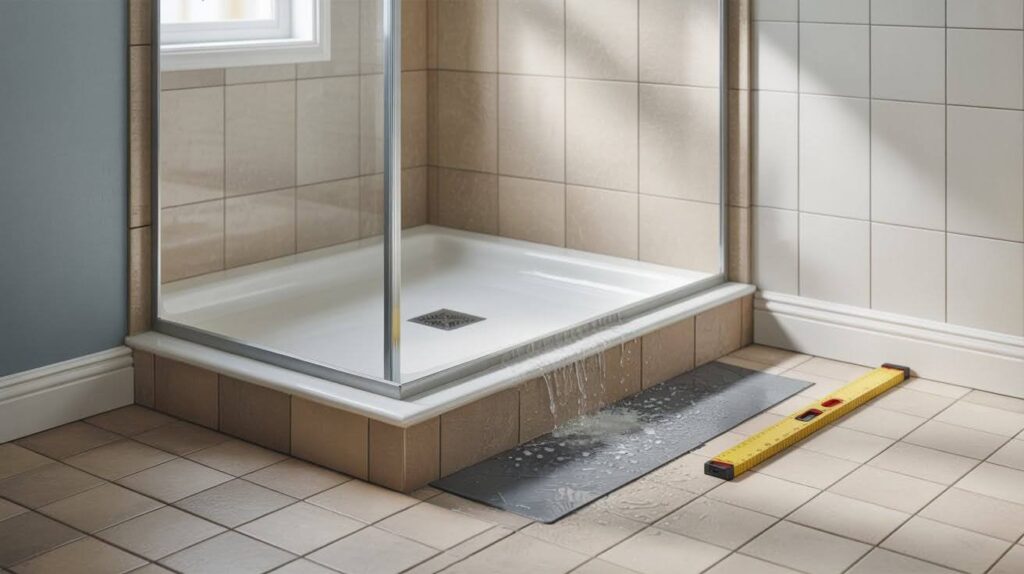
The IRC provides baseline requirements that most areas follow. The IRC requires a threshold or curb at the shower entrance to prevent water from running onto the bathroom floor.
Most jurisdictions adopt the IRC as their foundation. Building inspectors check curb height during final inspections.
Minimum Height Above the Drain
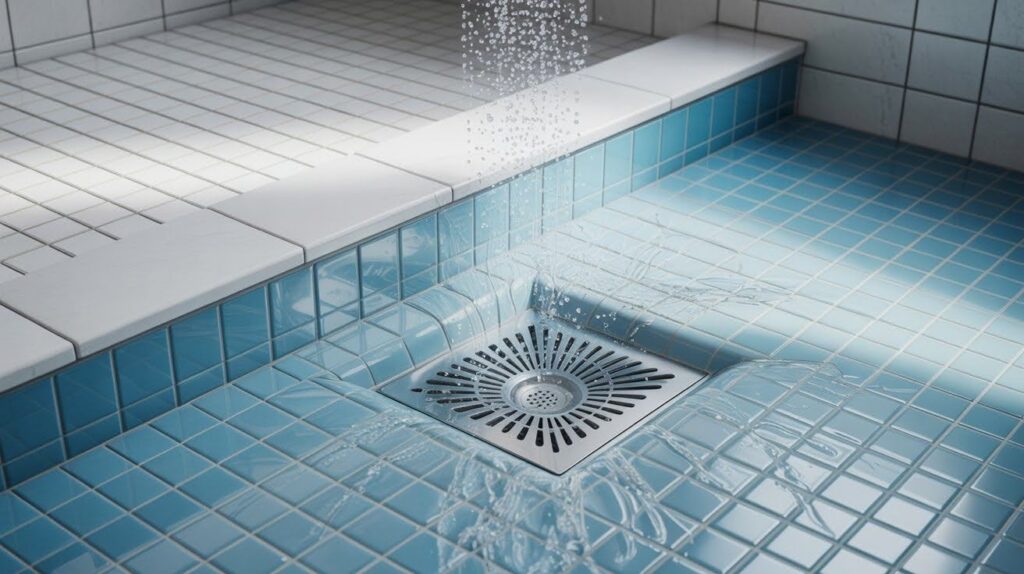
The curb must sit at least 2 inches above the drain. This measurement ensures proper water flow and drainage.
Water follows gravity. The curb creates the high point that forces water back toward the drain.
When Local Codes May Differ
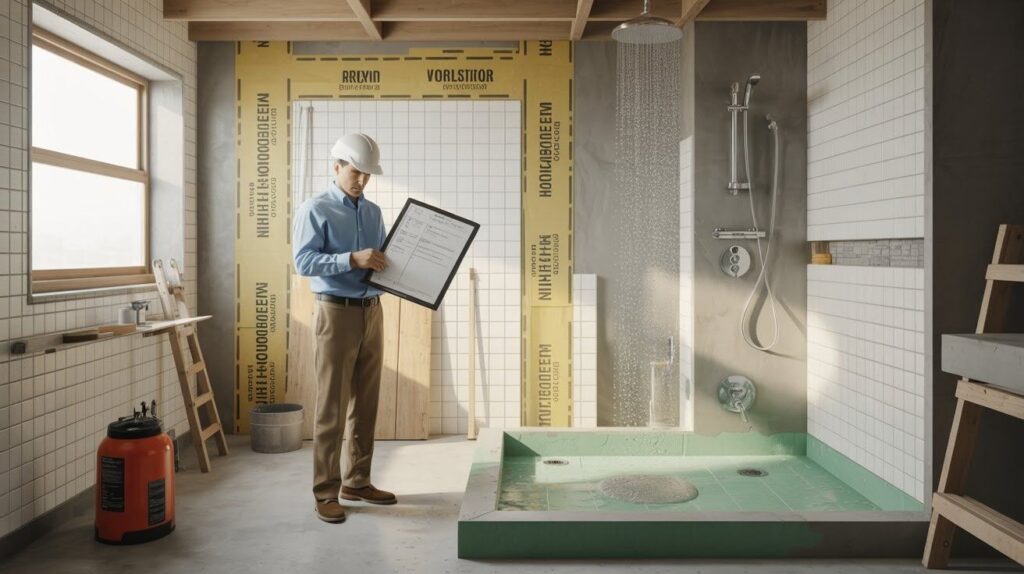
Some cities and counties add their own rules on top of the IRC. Areas with high humidity might require additional waterproofing measures.
I always recommend calling your local inspector before making final decisions. A five-minute phone call can save you from tearing out work later.
Standard Shower Curb Height and Width
Most shower curbs fall between 2 and 6 inches tall and 4 to 6 inches wide for proper function.
Typical Height Range (2-6 Inches)
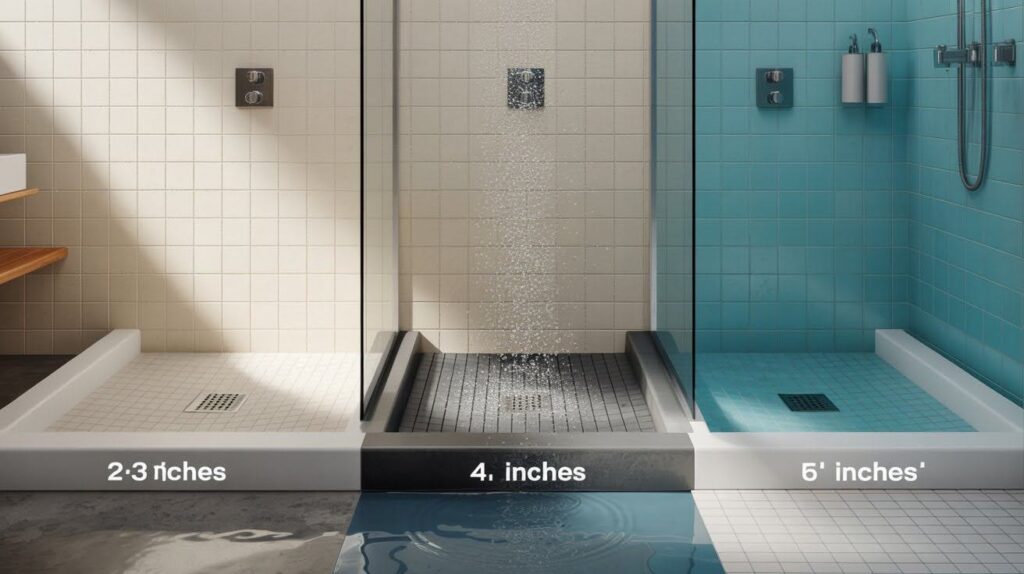
The most common curb height sits around 4 inches. This gives you good water containment without creating a big step.
Lower curbs (2-3 inches) work well for modern designs. They’re easier to step over but require excellent floor slope.
Taller curbs (5-6 inches) provide maximum water protection. You’ll see these in larger showers.
Standard Width Dimensions
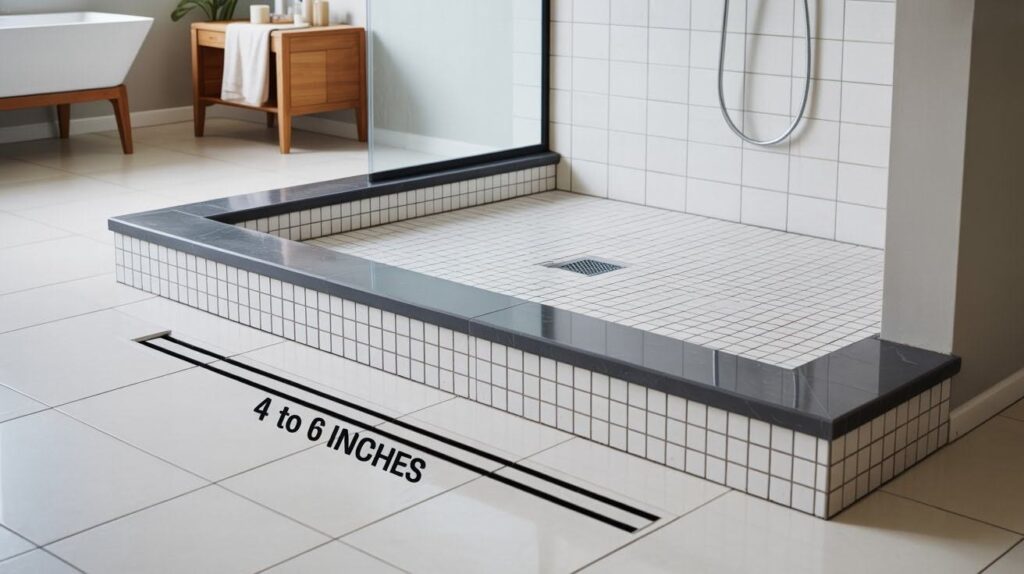
Width typically runs 4 to 6 inches from front to back. This gives you enough surface area to install tile or stone properly.
A 4-inch width works for most applications. Wider curbs (6 inches) offer more room for decorative finishes.
How Curb Size Affects Water Containment
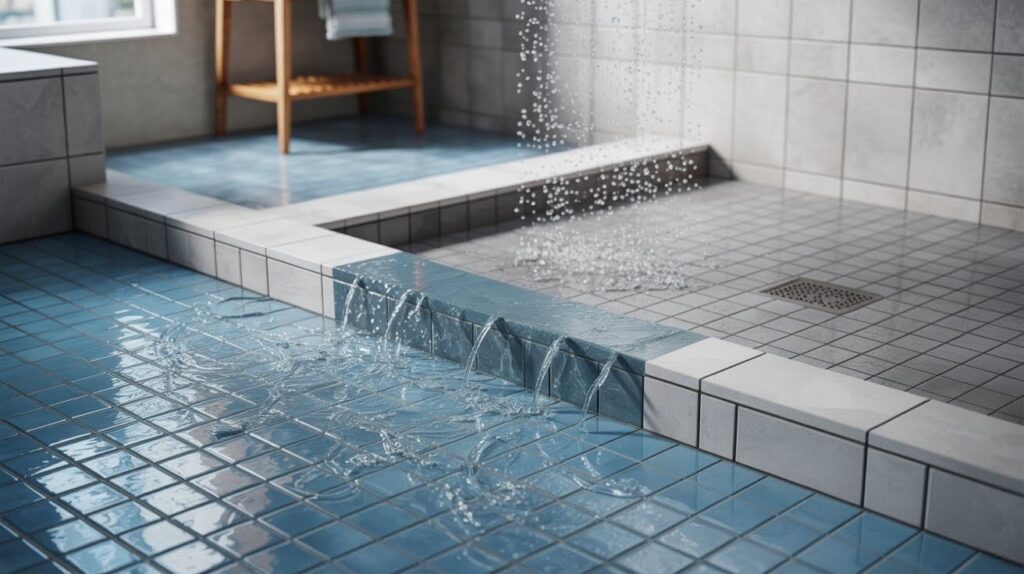
Height and width work together to keep water inside your shower. Taller curbs stop more water, especially in showers with strong spray patterns.
Your floor slope matters just as much as curb height. A proper slope (about 1/4 inch per foot) moves water efficiently.
Factors That Influence Ideal Shower Curb Height
Your perfect curb height depends on shower type, drain location, and who will use the bathroom daily.
- Traditional showers use standard 4-5 inch curbs with typical shower pans
- Modern curbless or low-curb showers require more complex drainage systems
- Drain position determines how much slope you can create for water flow
- Center drains allow water to flow from all directions
- I always recommend a minimum 1/4 inch drop per foot of floor space
- Accessibility changes everything about curb height
- Standard curbs create barriers for wheelchairs, walkers, and people with balance issues
- Keep curbs at 2 inches or lower for accessibility when curbless isn’t possible
- Consider future needs even if everyone in your home is mobile now
Comparing Low, Standard, and High Shower Curbs
Each curb height offers specific benefits and works best in different bathroom situations and user requirements.
| Curb Type | Height | Key Benefits | Requirements | Best For |
| Low Curb | 2–3 inches |
Modern, open feel Easy to step over Reduces trip risk for children and seniors |
Excellent waterproofing Proper floor slope Works well with shower doors |
Accessible bathrooms Modern/Minimalist designs Users with mobility concerns |
| Standard Curb | 4–6 inches |
Reliable water containment Less demanding slope requirements Straightforward installation |
Standard waterproofing Compatible with most tile and stone materials |
Most residential bathrooms General household use Typical prefabricated or custom shower pans |
| High Curb | 6+ inches |
Maximum water protection Works even with minimal floor slope Helps prevent overflow in large showers |
Heavy-duty waterproofing Proper structural support under curb |
Large walk-in showers without doors Bathrooms with flat flooring Multi-head or high-pressure shower systems |
When a Higher Curb May Be Necessary:
- Large walk-in showers sometimes need taller curbs, especially if they lack doors
- Bathrooms with minimal floor slope require higher curbs to contain water
- Showers with multiple spray heads push more water around and need extra height
Materials and Waterproofing Requirements
Proper materials and waterproofing make your curb last while preventing water damage to surrounding areas and structures.
Common Curb Materials (Marble, Stone, Tile)
- Tile is the most popular and affordable choice with countless style options
- Natural stone like marble or granite adds a high-end look but requires proper sealing
- Always choose slip-resistant materials for the top surface to prevent falls
- Solid surface materials offer seamless options that eliminate grout lines
- Concrete or mortar serves as the curb base before adding your finish material
Importance of Proper Waterproofing and Membrane Installation
- Waterproofing is more critical than the curb height itself
- A continuous waterproof membrane must go under and around the entire curb
- Never skip the membrane to save money as water damage repairs cost far more
- Apply multiple layers at inside corners where the curb meets walls
- Use products compatible with your chosen materials for proper adhesion
- Connect the membrane to your shower pan and wall waterproofing for complete protection
Choosing the Right Curb Height for Your Remodel
Match your curb height to your bathroom layout, user needs, and long-term plans for the space.
Matching Curb Height to Bathroom Layout
- Small bathrooms benefit from lower curbs that help the space feel less cramped
- Large master bathrooms can handle any curb height with more flexibility
- Consider your shower size relative to the whole bathroom for proper proportion
- Think about how people move through the space and step placement
Balancing Aesthetics, Functionality, and Safety
- Good design considers all three factors equally for best results
- A beautiful curb that causes falls isn’t worth having
- Start with safety requirements for your household first
- Then look at what works functionally with your plumbing and drainage
- Add aesthetic preferences last to find options that meet practical needs
Common Mistakes to Avoid During Installation
- Building without checking local codes is the biggest mistake
- Always verify requirements before starting work
- Skipping waterproofing causes most shower failures
- Installing the curb at the wrong height relative to the drain creates drainage problems
- Using incompatible materials leads to cracking and separation
- Rushing the job and not allowing proper curing time
Conclusion
Choosing the correct shower curb height is important for both protecting your bathroom and achieving comfort in everyday use.
I chose a 3-inch curb height in my own personal remodel, and it has proven to be ideal for my family’s comfortable use.
Standard heights between 2 and 6 inches are typically acceptable in most homes, with 4 inches being a happy medium. Just measure carefully, look into your local codes, and always waterproof in some form. I learned that lesson the hard way early in my career!
Don’t hesitate to consult a licensed contractor if you’re unsure about anything. After all, small choices in curb height will affect the use of your bathroom for years and years.
What curb height did you choose? Leave a comment below and share your decision/experience with other readers.
Frequently Asked Questions
What is the minimum shower curb height required by code?
Most building codes require a minimum of 2 inches above the drain. Always check your local requirements as some areas have different standards.
Can I build a shower without a curb?
Yes, curbless showers are possible but require precise floor slope and advanced waterproofing. These installations typically need professional help to ensure proper drainage.
How wide should a shower curb be?
Standard shower curbs are 4 to 6 inches wide. This width provides enough surface for tile or stone installation and durability.
What happens if my shower curb is too low?
A curb that’s too low allows water to escape onto your bathroom floor. This causes water damage, mold growth, and constant cleanup after showers.
Should I use the same tile on my curb as my shower floor?
You can use the same tile for a cohesive look or different tile for contrast. Just make sure whatever you choose is slip-resistant and durable for frequent foot traffic.

