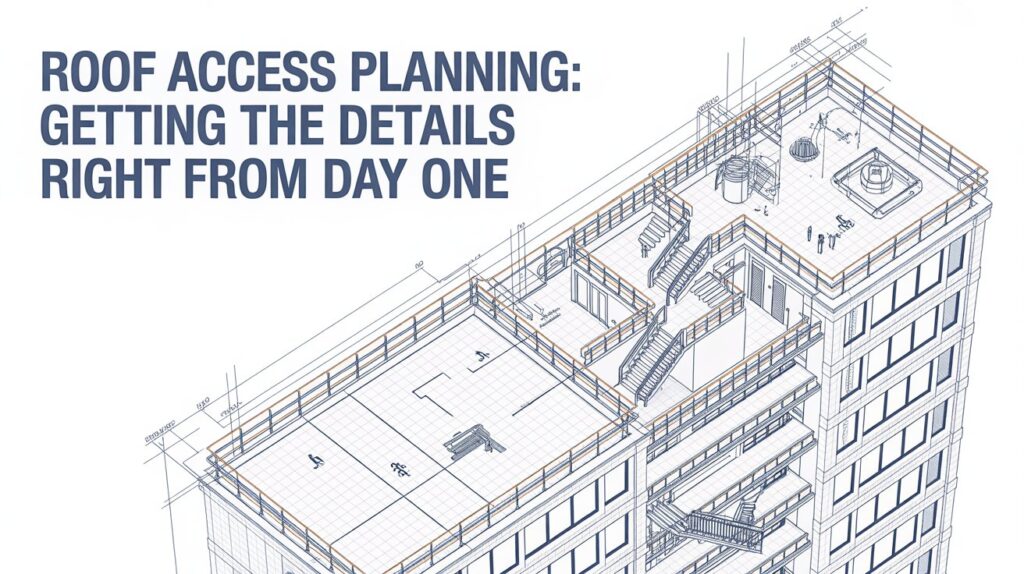Roof access systems often get treated as afterthoughts in building design, relegated to value engineering discussions or left for the general contractor to figure out during construction. This approach creates problems that plague buildings for decades – access systems that don’t work properly, create maintenance headaches, or compromise building performance in ways that cost far more than doing it right initially.
The decisions made during early design phases determine whether roof access systems will enhance building functionality or create ongoing problems. Getting these details right requires understanding not just the immediate access needs but also how the building will be used, maintained, and modified over its lifespan. The planning process involves coordination between multiple disciplines and consideration of factors that aren’t immediately obvious.
Sizing and Load Requirements
Determining appropriate roof hatch sizing goes beyond simply meeting code minimums for emergency egress. The size requirements depend on how the roof access will actually be used – personnel access needs different dimensions than equipment access, and maintenance activities often require larger openings than emergency egress.
Equipment replacement represents one of the most commonly overlooked sizing considerations. HVAC units, generators, and other rooftop equipment eventually need replacement, and the access system must accommodate this reality. A roof hatch sized only for personnel access becomes useless when a major equipment failure requires crane access or large equipment removal.
Load calculations must account for both static loads from people and equipment and dynamic loads from moving items through the opening. The structural requirements for these different load conditions can vary significantly, affecting both the access system design and the supporting roof structure.
When considering professional options, contractors might explore solutions such as a Surespan roof hatch or similar systems from other manufacturers that can accommodate the specific load and size requirements identified during the planning process.
Location and Building Integration
Roof access location affects building operations far more than most people realize. Access points need to be positioned where they serve their intended purpose while coordinating with rooftop equipment, building systems, and architectural features. Poor location choices create safety hazards, operational inefficiencies, and maintenance problems that persist throughout building life.
The relationship between access location and rooftop equipment layout requires careful planning. Access routes to major equipment should be direct and safe, avoiding conflicts with other building systems or architectural features. The access point should also be positioned where it doesn’t interfere with equipment operation, maintenance, or future modifications.
Weather exposure affects access system performance and user safety. Locations subject to prevailing winds, snow accumulation, or ice formation create operational challenges that must be addressed through design rather than hoping users will adapt to difficult conditions.
Structural Coordination
Roof access systems create structural loads and penetrations that must be coordinated with the building’s structural system from the beginning of design. Attempting to add proper access systems after structural design is complete often results in compromised solutions or expensive structural modifications.
The curb and frame system that supports the access hatch must transfer loads to the building structure effectively while maintaining the roof’s weather barrier. This requires coordination with roofing systems, insulation, and vapor barriers that becomes much more complex if not planned during initial design.
Structural deflection and building movement can affect access system operation over time. The access system must accommodate normal building movement without binding, leaking, or creating maintenance problems. This consideration becomes particularly important in buildings with long spans or flexible structural systems.
Code Compliance and Safety Integration
Building code requirements for roof access vary significantly based on building type, occupancy, height, and local amendments. Understanding these requirements early prevents costly redesign or compliance issues during construction. The access system must coordinate with fire safety systems, means of egress, and accessibility requirements that affect multiple building systems.
Fall protection requirements around roof access points often surprise building owners and designers who haven’t planned for these systems. Guardrails, safety gates, and protection systems must be coordinated with the access system design and positioned where they don’t interfere with normal operations.
Emergency response considerations affect access system design in ways that aren’t always obvious from code requirements. Fire department access, emergency equipment deployment, and rescue operations all influence optimal access system design and positioning.
Long-Term Performance Planning
Access systems must function reliably for decades while requiring minimal maintenance. This requires selecting appropriate materials, operation systems, and weatherproofing approaches that can withstand the specific environmental conditions at the project location.
Maintenance access for the access system itself often gets overlooked during planning. Components that require periodic adjustment, lubrication, or replacement should be accessible without specialized equipment or dangerous working conditions.
Future building modifications and equipment changes should be considered during access system planning. Buildings evolve over time, and access systems that can accommodate reasonable future changes provide better long-term value than systems designed only for immediate needs.
Cost Implications and Value Engineering
The true cost of roof access systems includes installation, long-term maintenance, operational efficiency, and the consequences of system failures. Cheap access systems often prove expensive when their limitations affect building operations or require premature replacement.
Value engineering discussions should focus on optimizing long-term value rather than minimizing initial cost. Access systems that provide better performance, durability, or operational convenience often justify higher initial costs through reduced lifecycle expenses and improved building functionality.
The planning process for roof access systems requires balancing immediate budget constraints with long-term operational needs, code compliance, safety requirements, and building performance goals. Getting these decisions right during design prevents problems that can affect building operations for decades.

