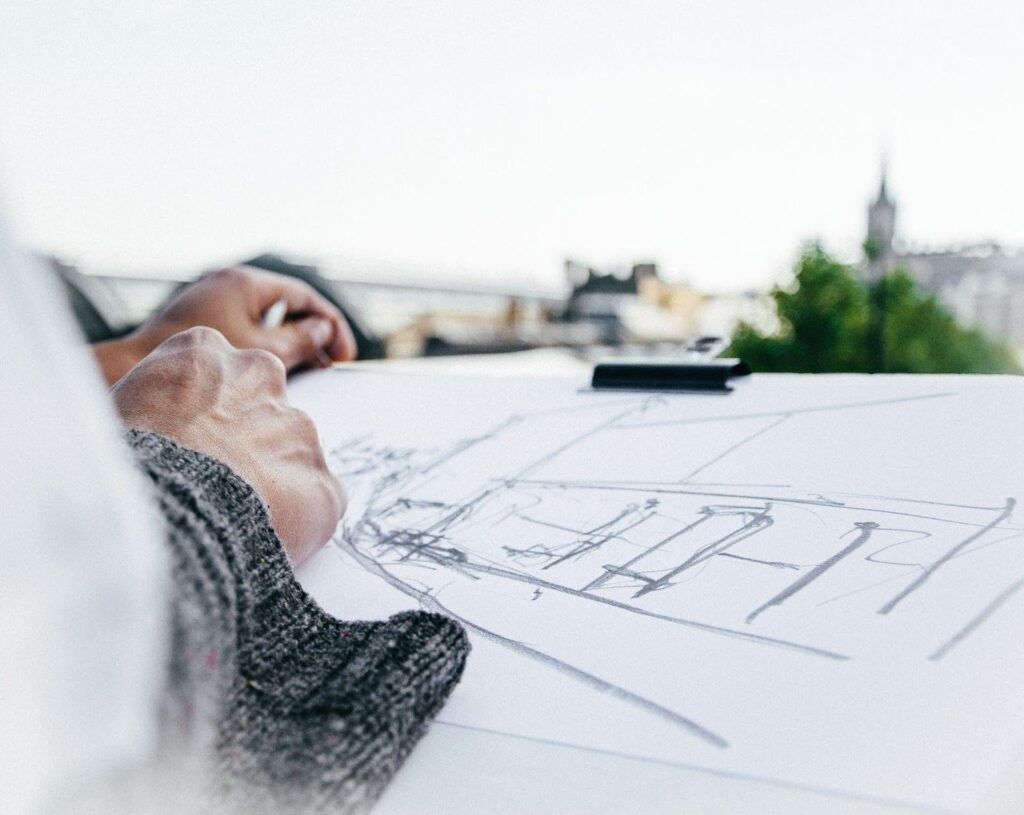Are you planning to remodel your home or build a new one in Colorado? Many homeowners turn to Denver architects to guide them through this exciting process. These professionals are familiar with the city’s climate, local building codes, and distinctive design preferences. With their help, you can create a home that fits your lifestyle today and grows with you over time.
A well-designed home is more than walls and finishes. It supports how you live, work, and relax. From framing scenic views to planning durable outdoor spaces, every detail matters.
How Local Conditions Shape Home Design
Denver’s location brings distinct seasonal changes, with snowy winters and hot, sunny summers. These extremes affect almost every design decision.
Snow loads influence roof shapes and materials, while summer heat impacts window placement and shade planning. Proper insulation keeps the home warm in winter and cool during summer.
Denver also offers a mix of bustling urban areas and peaceful mountain settings. Architects often balance privacy with open layouts that capture natural light and views without wasting space.
By factoring in these regional details, architects help homeowners avoid problems like ice buildup on roofs or overheated rooms with too much direct sunlight.
Creating Floor Plans That Fit Daily Life
Your floor plan should reflect the way you live. Think about how you move through your home each day, where you spend the most time, and which areas need quiet versus activity. Architects design layouts that match those patterns so the house feels natural and comfortable.
Some ideas to guide your planning:
- Position kitchens near dining areas and outdoor spaces to make entertaining easy.
- Separate noisy living areas from quiet bedrooms for better rest.
- Keep open sight lines in shared spaces to encourage connection.
- Include an entryway that manages shoes, coats, and bags to reduce clutter.
For example, families who love to cook and socialize benefit from an open-concept living area. Households with varying schedules may prefer rooms with clearly defined spaces that offer privacy and sound control.
Making the Most of Natural Light
Denver is famous for its many sunny days. Natural light can improve mood, reduce energy use, and make rooms feel bigger and more inviting.
Architects plan window sizes and placement based on how sunlight moves through the home. South-facing windows bring warmth in winter, while shades or roof overhangs block summer heat. Skylights or glass panels can brighten darker areas, such as hallways or bathrooms.
The right lighting strategy harmonizes the home with its surroundings and fosters a comfortable environment throughout the year.
Selecting Materials That Last
The materials you choose influence how your home looks and how well it handles Denver’s climate. Temperature swings and dry indoor air can be tough on certain surfaces, so durability is key.
Popular choices include:
- Stone or brick exteriors that withstand heavy weather
- Engineered wood floors that resist cracking in dry conditions
- Metal roofing that sheds snow quickly and lasts for decades
- Insulated windows that keep heat inside during winter and outside during summer
These materials save money in the long run by lowering maintenance needs and improving energy efficiency. They also support sustainable building practices by reducing waste.
Designing Outdoor Spaces for Year-Round Enjoyment
Outdoor areas expand your living space and connect you to nature. In Denver, patios, decks, and rooftop terraces let you enjoy the region’s scenery in every season.
An adequate outdoor space flows naturally from the inside of your home. Covered patios provide shade on hot days and shelter during snowy months. Fire pits, heaters, and outdoor kitchens create cozy spots for gatherings, even in cooler weather. Landscaping brings privacy and highlights natural features, such as mountain views or garden areas.
Blending Style with Practical Needs
Your home should reflect your personal taste while staying functional for daily use. Architects help you strike that balance.
For instance, a minimalist kitchen can still provide plenty of storage and durable countertops. A rustic mountain retreat might showcase natural wood beams while hiding advanced energy systems behind the scenes.
The best designs focus on details that look beautiful and make everyday living easier. This balance creates a home that feels welcoming and timeless.
Planning for the Future
Homes should adapt as your needs change over time. Whether your family grows, you begin working from home, or you prepare for retirement, a flexible layout prevents costly renovations later.
Practical strategies include:
- Designing multipurpose rooms that shift from office to guest bedroom
- Structuring layouts to allow for future expansions
- Building extra storage to accommodate new belongings
- Adding accessibility features like wide hallways or step-free entrances
This forward-thinking approach helps your home remain functional and comfortable for many years to come.
Bringing It All Together
Denver offers an exciting mix of urban energy and natural beauty, which makes thoughtful home design especially important. Local architects combine knowledge of the region with creative problem-solving to design homes that meet both practical and aesthetic needs.
From planning floor layouts to choosing materials and framing views, each decision affects how you experience your home every day. When you work with a skilled architect, you gain a partner who helps you create a space that reflects your lifestyle, protects you from the elements, and adapts to your future.
A well-designed home does more than shelter you. It becomes a place where memories are made and comfort is guaranteed year after year.

