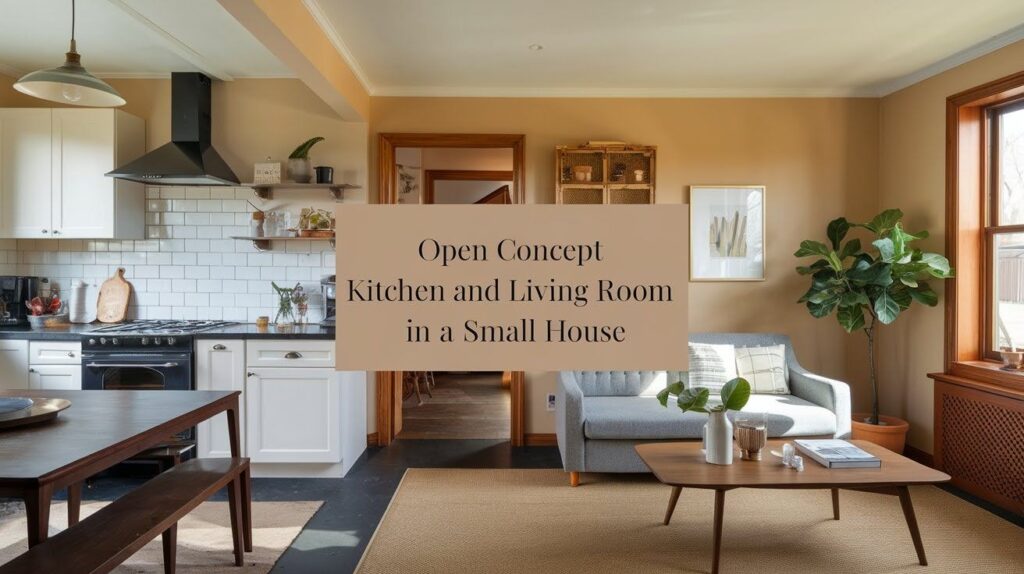Small houses present unique challenges when it comes to creating functional living spaces that feel open and inviting. If you’re struggling with cramped quarters that feel closed off and dark, an open concept kitchen living room layout might be exactly what you need.
I’ve helped countless homeowners make this transition, and I can tell you firsthand that removing walls between these two essential spaces creates an immediate sense of freedom and flow.
Throughout this article, I’ll walk you through practical strategies for maximizing every square foot while bringing in more natural light and improving how your family actually uses the space.
I’ve seen these techniques work in real homes with real budgets. By the end, you’ll have a clear roadmap for creating a bright, functional heart of your home that feels twice its actual size.
Ready to get started?
What Is An Open Concept Kitchen Living Room?
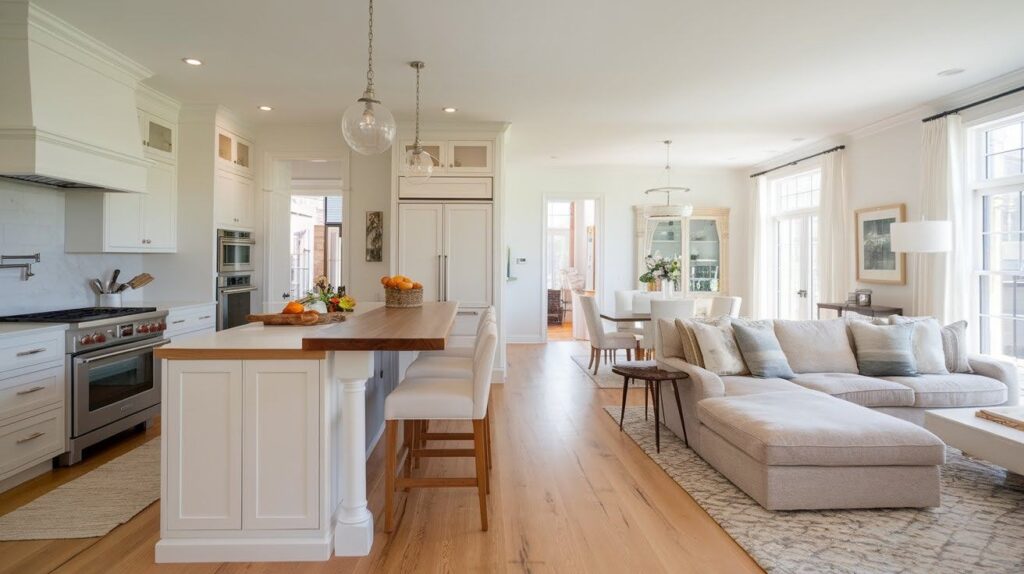
It’s simply removing the wall between your kitchen and living room to create one big, connected space.
Let me break this down for you in the simplest way possible.
An open concept kitchen and living room means no wall separating these two spaces. That’s it. Instead of having your kitchen hidden behind a wall, you can see straight from your couch to your stove.
Think about it this way. You know how hotels often have those fancy suites? The ones where you can cook dinner while watching TV on the living room sofa? That’s exactly what we’re talking about.
Here’s what makes it work:
Your kitchen counter often becomes a natural barrier between the two areas. You still have distinct spaces, but they flow together. The refrigerator might sit where a wall used to be. Your dining table could bridge the gap between cooking and relaxing areas.
The result? One large room instead of two cramped ones.
I’ve seen families go from feeling trapped in tiny separate rooms to having a space that feels twice as big. And the best part? You don’t need more square footage to make this happen.
31 Open Kitchen Living Room Ideas For Small Houses
Here are proven design strategies I use to make open concept spaces look cohesive and feel larger in compact homes.
Let me share the techniques that work in really small houses.
Top Design Strategies For Open Concept Success
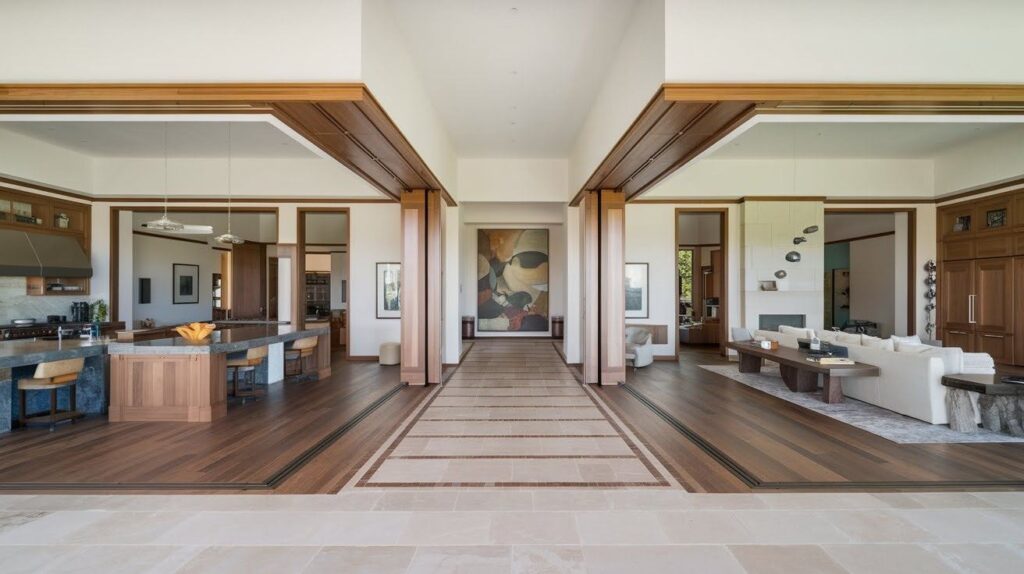
These proven techniques will help you create a cohesive, flowing space that feels intentionally designed rather than haphazardly opened up.
1. Unify Your Space With Seamless Transitions
No sharp cutoffs between areas. I always tell my clients to think of their open space as one room, not two rooms stuck together. Use the same flooring throughout. Same ceiling height. Same trim work.
Your eye should move smoothly from the kitchen to the living room without hitting visual speed bumps.
2. Mirror Materials Across Zones For Harmony
This one’s huge. If your kitchen cabinets are white oak, put white oak shelving in your living area. Same wood, same stain, same vibe.
I’ve seen homeowners use granite countertops in the kitchen, then add a granite coffee table in the living room. Smart move.
3. Choose A Cohesive Color Palette That Flows
Pick three colors maximum. That’s it. Use them everywhere.
Maybe white walls, navy accents, and warm wood tones. Kitchen gets white cabinets with navy island. The living room gets white walls with navy throw pillows. Wood shows up in both spaces through cutting boards and coffee tables.
4. Feature Statement Art To Tie Spaces Together
One large piece works better than scattered small ones. I hang it where both spaces can see it. Usually on the wall that connects kitchen and living areas.
5. Brighten The Room With A Crisp White Backdrop
White makes small spaces feel bigger. Period. I use white on walls, ceilings, and major furniture pieces. Then I add personality through accessories and textiles.
But here’s the thing. Not all whites are the same. Pick one white and stick with it throughout.
Essential Design Principles For Cohesive Open Spaces
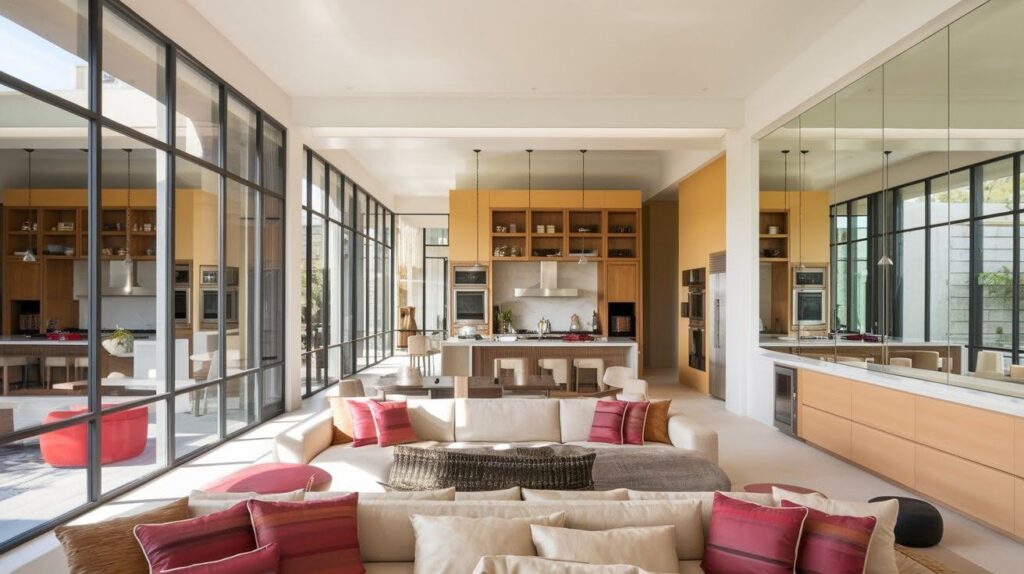
These fundamental rules ensure your kitchen and living room work together as one harmonious, well proportioned space.
6. Stick To One Interior Design Theme
Don’t mix farmhouse kitchen with modern living room. I see this mistake all the time. Pick one style and commit. Modern throughout. Farmhouse throughout. Traditional throughout.
Your space will feel much more put together.
7. Invite The Outdoors In With Abundant Natural Light
Remove heavy window treatments. Add mirrors opposite windows. Keep sight lines clear between indoor and outdoor spaces.
Light is your best friend in small open concepts.
8. Incorporate Built Ins For Function And Style
Built ins save floor space while adding storage. I design them to serve both areas. Kitchen side gets dish storage. Living room side gets book shelves.
9. Use A Bold Accent Color For Visual Impact
One pop of color draws the eye and creates focus. Maybe a bright blue kitchen island that matches throw pillows on your couch.
10. Balance Proportions Between Kitchen And Living Areas
Neither space should dominate. If your kitchen takes up 70% of the room, it feels off. Aim for roughly equal visual weight between both zones.
Creating Cohesion and Flow in Open Concept Spaces
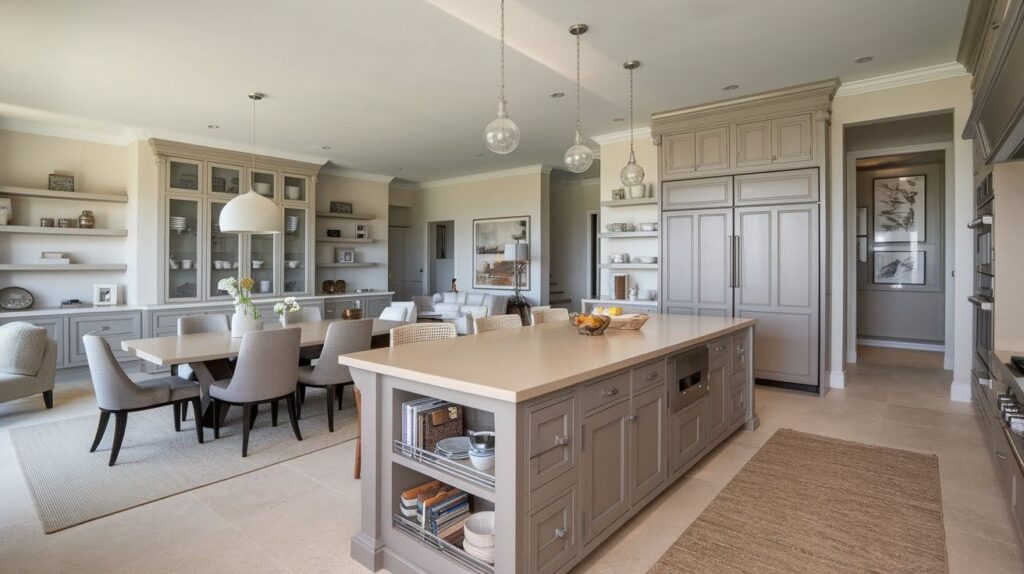
This heading encompasses the key themes in your content: using matching elements for visual connection, maximizing vertical space, defining functional zones while maintaining unity, and ensuring seamless transitions throughout the space.
11. Install Matching Pendant Lights For Symmetry
Same light fixtures create instant connection. I hang matching pendants over the kitchen island and dining area. Your eye sees the repetition and reads both spaces as one room.
Three identical pendants work better than mixing different styles.
12. Draw Eyes Up With Vertical Design Features
Think tall kitchen cabinets that reach the ceiling. Add floating shelves that climb high on living room walls. Vertical lines make ceilings feel higher than they actually are.
I use this trick in every small open concept I design.
13. Create Visual Zones With Rugs And Furniture Layouts
Here’s where most people mess up. They think open concept means everything floats in one big space.
Wrong.
I use area rugs to define each zone. Kitchen gets a runner. Living area gets a larger rug under the coffee table and couch. Furniture groupings create invisible boundaries without walls.
14. Stick To A Neutral Base Palette For Versatility
Beige, white, gray, and cream never go out of style. I build the whole space around these colors. Then I add pops of color through pillows, artwork, and plants.
Neutrals make your space feel calm instead of chaotic.
15. Continue Flooring Material For A Seamless Flow
Same flooring throughout is non negotiable. I see homeowners try to save money by switching materials between kitchen and living room. Big mistake.
Your space instantly feels chopped up and smaller.
Smart Layout And Visual Tricks For Open Concepts
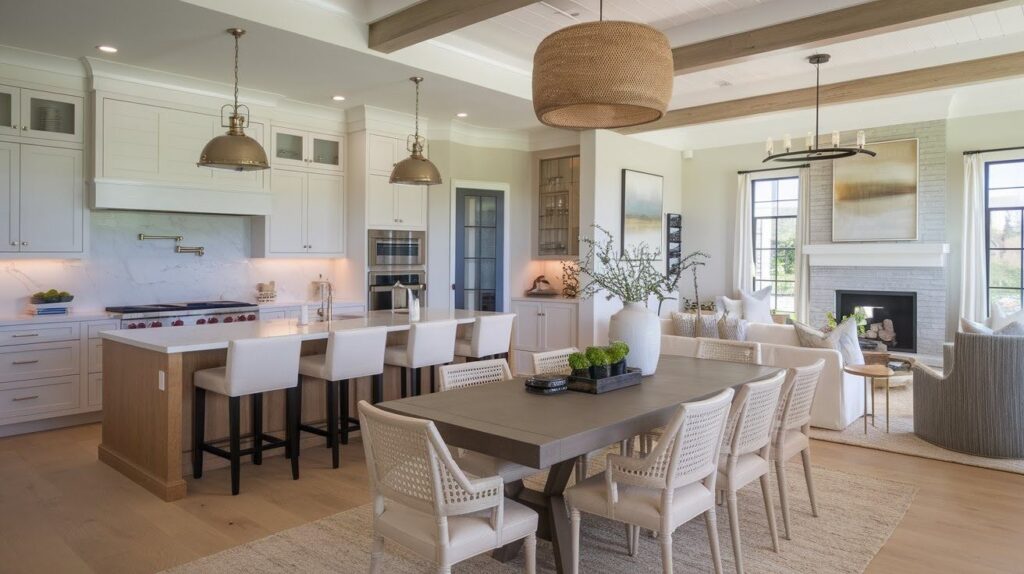
These strategic design moves help define spaces, create flow, and make your ceilings appear higher in compact open floor plans.
16. Echo Design Motifs Throughout The Space
If your kitchen has shaker cabinet doors, put shaker style furniture in the living room. Round kitchen stools? Add a round coffee table. Repeat shapes and styles for cohesion.
17. Match Furnishings To Unify The Look
Same metal finishes everywhere. If kitchen hardware is brushed gold, your living room lamps should be brushed gold too.
I keep a running list of finishes for each project. Makes shopping much easier.
18. Use A Dining Table As A Stylish Transition Piece
Your dining table becomes the bridge between kitchen and living areas. I position it so people can see both spaces while eating.
Round tables work great in tight spots.
19. Mix Patterns Mindfully For Texture And Depth
Two patterns maximum. Maybe striped kitchen towels and plaid throw pillows. Keep the colors similar. Too many patterns make small spaces feel busy.
20. Keep Lighting Styles Consistent Across Areas
Same family of light fixtures throughout. Modern everywhere or traditional everywhere. Mixed lighting styles confuse the eye and break up your space visually.
Creating Unity Through Repeated Elements And Finishes
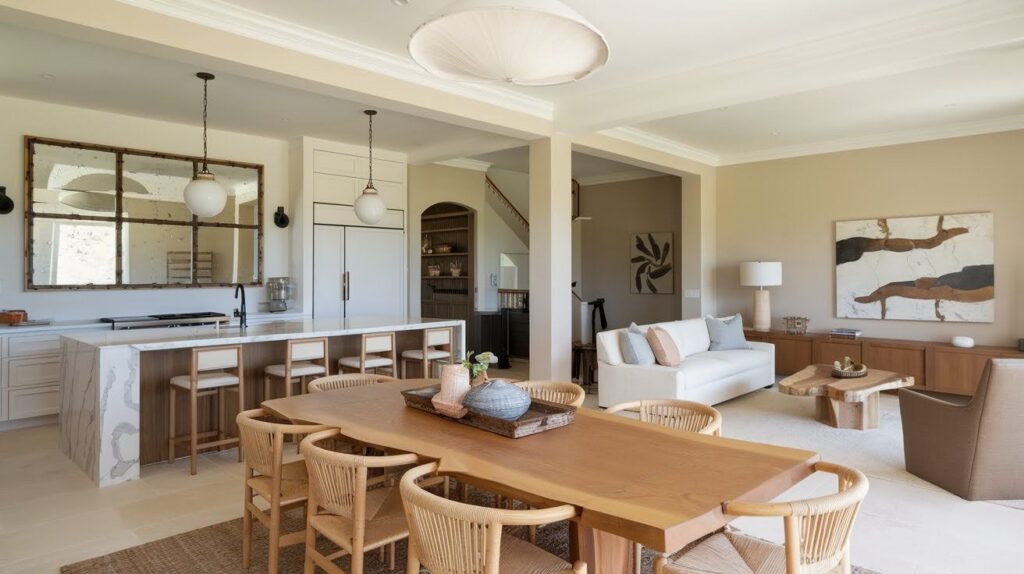
These coordination techniques ensure every piece in your open space feels intentionally chosen and connected to the overall design.
21. Use Mirrors To Reflect Light And Expand Space
Mirrors double your visual space instantly. I place large mirrors across from windows to bounce natural light around the room. Your brain thinks the reflected image is more actual space.
One big mirror works better than several small ones.
22. Keep Window Sightlines Clear To Maintain Openness
Don’t block windows with tall furniture or heavy curtains. I keep window areas free so your eye can see outside from anywhere in the space. Clear sightlines make rooms feel connected to the outdoors.
23. Link Zones Using Coordinated Color Touches
Same accent color in both areas creates unity. Maybe teal kitchen bar stools and teal throw pillows on your couch. I use this trick when spaces feel disconnected.
Three color touches minimum for it to work.
24. Design With Your Ceiling Height In Mind
Low ceilings need different treatment than high ones. For 8 foot ceilings, I avoid anything that hangs down. For 10 foot ceilings, I can add pendant lights and ceiling fans.
Know your limitations and work with them.
25. Add Warmth And Texture With Wood Finishes
Wood softens the hard surfaces you get with appliances and countertops. I add wooden cutting boards in the kitchen and wooden coffee tables in the living area.
Same wood tone in both spaces ties everything together.
Finishing Touches That Maximize Space And Function
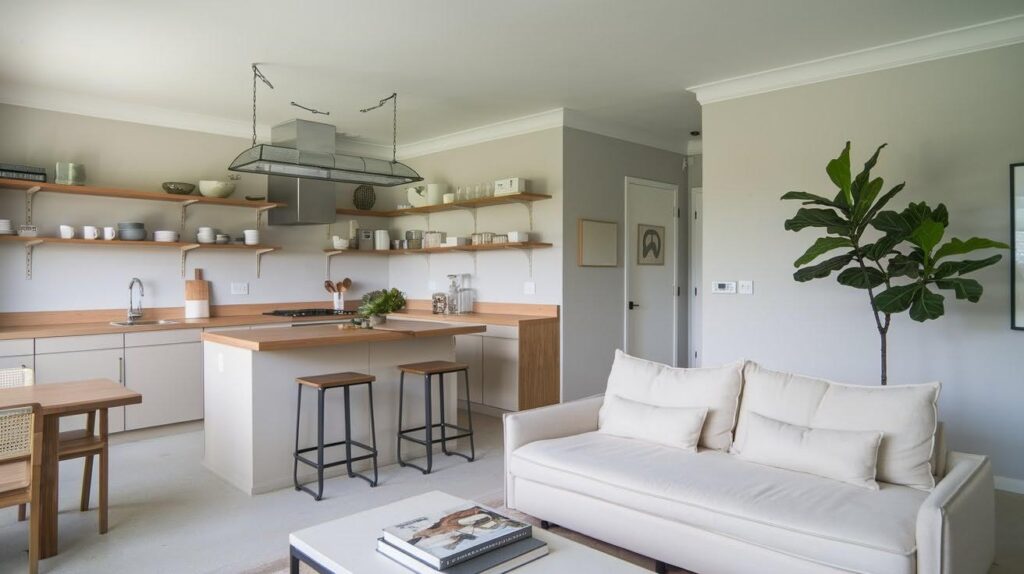
These final design elements add personality while ensuring your open concept remains practical and uncluttered for daily living.
26. Incorporate Metal Accents For A Modern Edge
Stainless steel appliances pair well with chrome light fixtures. Brass cabinet hardware looks great with brass picture frames. Pick one metal family and stick with it.
27. Let The Space Breathe With Open Areas
Don’t fill every corner with furniture. I leave empty floor space so your eye can rest. Open areas make small spaces feel bigger than cramped, stuffed rooms.
Less is definitely more here.
28. Favor Clean Lines For A Sleek, Open Look
Skip fussy details and ornate furniture. I choose simple cabinet doors, straight lined sofas, and rectangular coffee tables. Clean lines keep the focus on the space itself instead of busy details.
29. Use Open Shelving To Blend Kitchen And Living Decor
Open shelves work in both areas. Kitchen side holds dishes and cookbooks. Living room side displays art and plants. One shelving unit serves both zones while maintaining the open feel.
30. Bring In Greenery To Bridge Spaces Naturally
Plants soften hard edges and add life to any room. I put herbs on kitchen counters and larger plants in living areas. Green connects both spaces to nature and each other.
31. Add Multifunctional Furniture For Maximum Utility
Storage ottoman doubles as coffee table and extra seating. Kitchen island provides prep space and dining area. Every piece should serve multiple purposes in small open concepts.
Smart furniture makes small spaces work harder.
Mistakes To Avoid In Open Concept Designs
These common errors can make your open space feel cramped, disconnected, or chaotic instead of flowing smoothly.
I’ve seen these mistakes wreck otherwise great open concept projects:
- Mixing too many design styles – Your farmhouse kitchen shouldn’t connect to a modern living room. Pick one style and commit to it throughout the entire space.
- Forgetting about cooking smells and noise – Without walls, your dinner prep sounds travel straight to the TV area. I always recommend good range hoods and soft materials that absorb sound.
- Using different flooring materials – This breaks up your space visually. I see homeowners put tile in the kitchen and hardwood in the living room. Your eye stops at that transition line instead of seeing one big space.
- Cramming too much furniture into the space – Just because you removed a wall doesn’t mean you need to fill that area with stuff. Empty floor space makes rooms feel bigger than stuffed ones.
- Poor lighting planning – You need different types of light for cooking versus relaxing. I layer task lights, ambient lights, and accent lights throughout both zones.
- Ignoring storage needs – Without walls, there’s nowhere to hide your mess. I plan extra storage before removing any walls.
- Choosing the wrong kitchen island size – Too big and it blocks traffic flow. Too small and it looks silly in the large space.
- Forgetting about privacy – Sometimes you want to hide messy dishes while entertaining guests. Plan for ways to screen off areas when needed.
Conclusion
Creating an open concept kitchen living room in your small house can completely change how your space feels and functions. I’ve walked you through 31 practical ideas that actually work in real homes, from using matching materials to planning your lighting carefully. Remember to avoid the common mistakes that can make your space feel disconnected or chaotic.
The key is treating both areas as one unified room while still defining separate zones for different activities. Start with one or two ideas that speak to you, then build from there. Your small house has more potential than you might think. With the right approach, you can create a bright, functional space that feels twice its actual size and brings your family together naturally.
Frequently Asked Questions
How Much Does It Cost To Create An Open Concept Kitchen Living Room?
Costs vary widely based on your current layout and finishes you choose. Expect to spend $5,000 to $25,000 for wall removal, flooring, and basic updates in a small house.
Do I Need A Permit To Remove The Wall Between My Kitchen And Living Room?
Yes, you’ll likely need permits since most wall removals affect your home’s structure. Always check with a structural engineer before removing any walls to ensure safety.
Will An Open Concept Reduce My Home’s Resale Value?
Open concepts typically increase home value when done well in small houses. Buyers love the spacious feel and modern layout that these designs provide.
How Do I Control Cooking Smells In An Open Kitchen?
Install a powerful range hood that vents outside, not just recirculates air. Good ventilation prevents cooking odors from spreading throughout your living space.
What’s The Best Way To Define Separate Areas Without Walls?
Use area rugs, furniture placement, and lighting to create distinct zones. Different ceiling heights or partial walls can also help separate spaces while maintaining openness.

