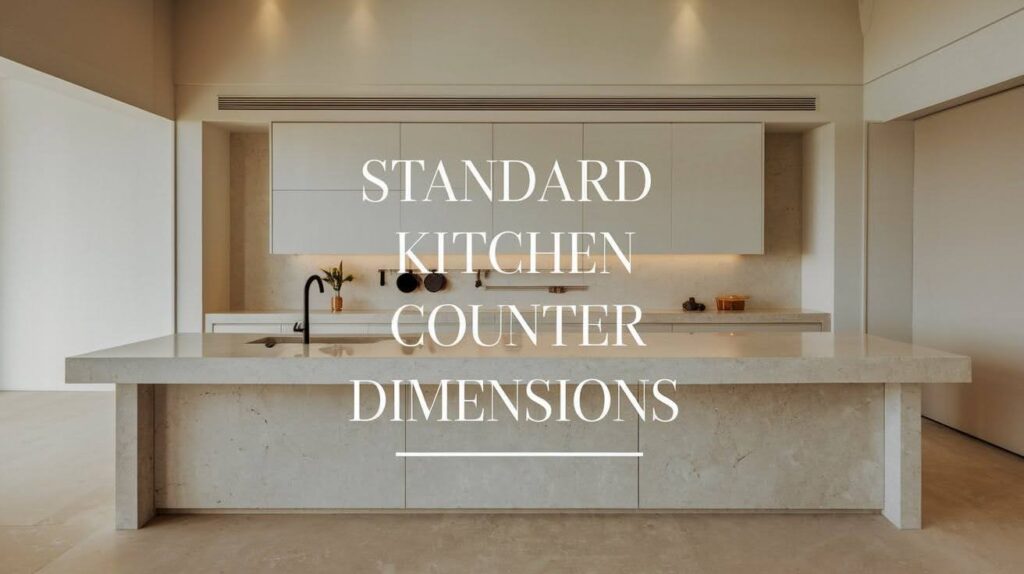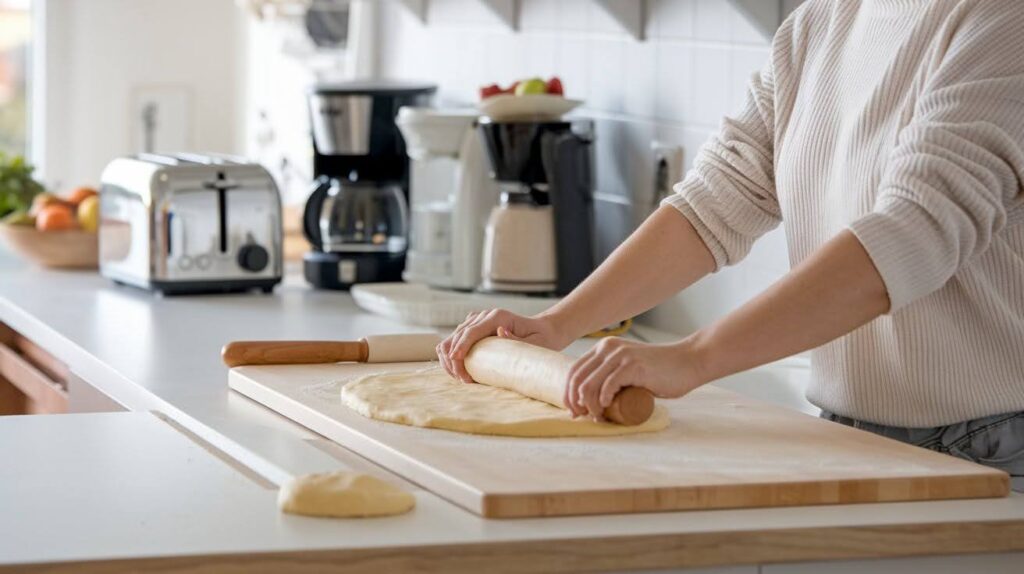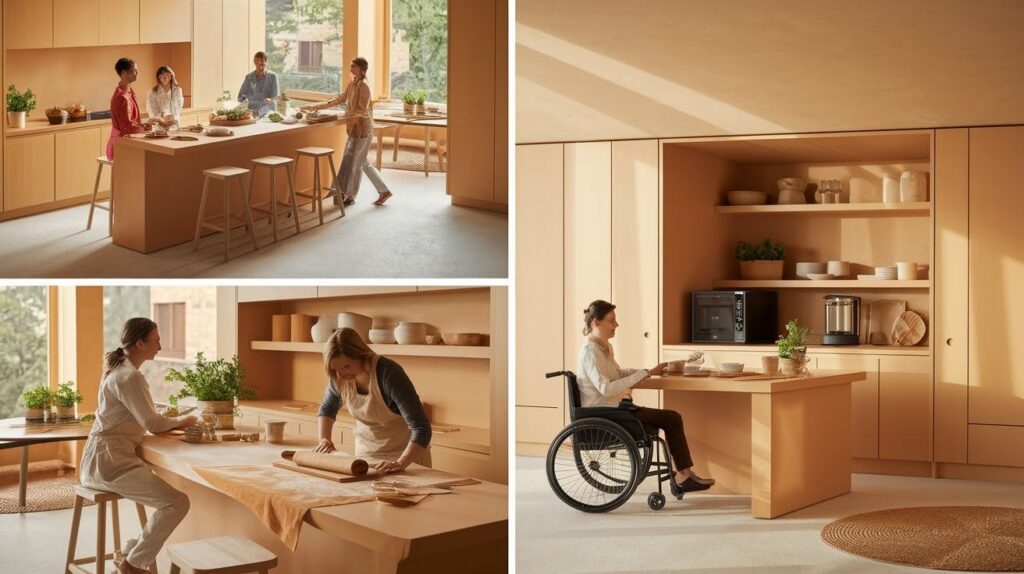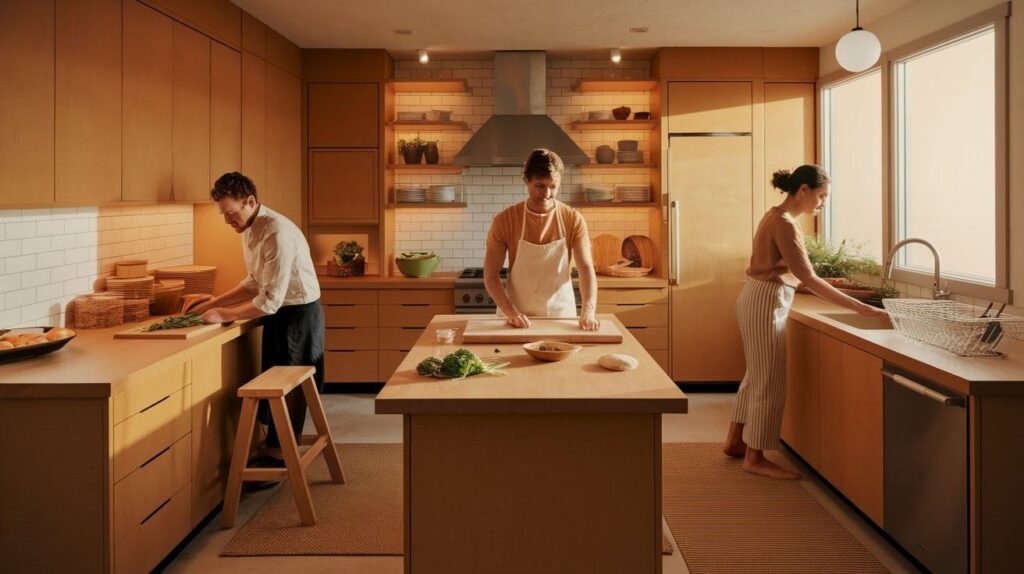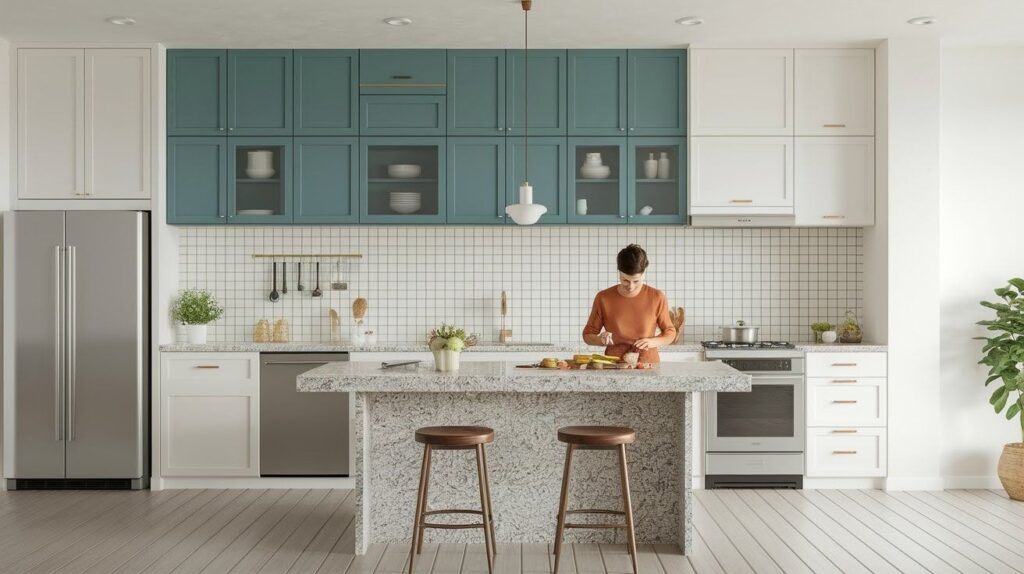Getting your kitchen counter height just right can make or break your cooking experience. I’ve helped countless homeowners figure out why their backs ache after meal prep or why their kitchen feels awkward to work in. The answer usually comes down to standard counter dimensions that most people never think about.
In this guide, I’ll walk you through everything you need to know about kitchen counter measurements. We’ll cover how proper heights boost comfort and prevent strain, why smart dimensions make cooking faster and easier, and how the right proportions create a kitchen that looks and feels balanced.
I’ve been in kitchen design for over a decade, and I can tell you that getting these basics right solves most layout problems before they start. Your kitchen should work with your body, not against it.
Ready to create a space that feels perfectly sized for you? Let’s get started.
Understanding Standard Counter Width
Here’s what you need to know about how wide your counters should be.
Average Kitchen Countertop Height
Most counters sit at 36 inches tall. This height works for people between 5’3″ and 5’8″. I’ve measured hundreds of kitchens, and this number shows up again and again.
But here’s the thing. Not everyone fits this range.
If you’re shorter than 5’3″, you’ll probably lean forward while chopping vegetables. Your back will hurt after cooking big meals. Taller folks over 5’8″ often hunch down, which creates the same problem from the opposite direction.
The 36 inch rule came from old building codes. It wasn’t based on how real people cook.
Average Kitchen Countertop Depth
Standard depth is 25 inches from front to back. This gives you enough room to place appliances behind your prep area. Most base cabinets are 24 inches deep, plus a 1 inch overhang.
I always tell my clients this depth works well for most cooking tasks. You can roll dough, spread out ingredients, and still have space for a coffee maker or toaster in the back.
Shallow counters feel cramped. Deep ones waste space and make upper cabinets hard to reach.
Exceptions to Standard Kitchen Countertop Dimensions
Some spots need different measurements entirely.
Kitchen islands often go higher. I recommend 42 inches for islands with bar seating. This creates a natural separation between cooking and eating areas. Your guests can chat without getting in your way.
Baking stations work better at 32-34 inches. Rolling pie dough requires downward pressure. Lower surfaces give you better control. I’ve installed pull out baking shelves for serious bakers.
Wheelchair accessible counters sit at 32 inches maximum. The knee clearance underneath matters too. Standard cabinets won’t work here.
Things To Consider When Choosing Countertop Height
Your body type and cooking habits should drive your counter height decisions.
Additional Factors That Influence Kitchen Counter Dimensions
Several other elements affect what measurements work best for your space.
Your primary cook’s height matters most. I always ask clients who does most of the cooking. If that’s a 5’2″ person, standard 36 inch counters will cause problems. Their elbows will stick out at weird angles while chopping.
But what about the tall spouse?
I suggest compromising at 35 inches or adding a pull out step stool. One person shouldn’t suffer for months just to accommodate occasional use by someone else.
Kitchen tasks change your needs, too. Bread making requires different positions than washing dishes. I’ve seen people struggle with standard heights because they do lots of hand kneading.
Rolling requires downward pressure. Chopping works best when your elbows bend slightly. Washing dishes feels easier when the sink sits lower than your prep surface.
Finding the Right Counter Height for Your Kitchen Layout
Your appliance heights create another puzzle. Dishwashers have fixed dimensions. Refrigerators won’t fit under counters that sit too low. I learned this the hard way during my first kitchen renovation.
Cabinet style affects everything. Raised panel doors need more clearance than flat fronts. Thick countertop materials eat up vertical space. A 3 inch granite slab changes your whole layout.
Ceiling height limits your options in older homes. Low ceilings make tall counters feel cramped. You want breathing room above your head while cooking.
Some clients worry about resale value. Standard heights appeal to more buyers. Custom dimensions might limit your selling pool down the road.
But here’s my honest take. You’re living in this kitchen every day. Making it comfortable for your daily routine beats worrying about hypothetical future buyers.
Quick Tips for Counter Height Selection
- Measure your primary cook first – their height determines the best counter level
- Test 35 inches as a compromise when household members have different heights
- Lower baking areas to 32-34 inches for better dough rolling control
- Keep islands at 42 inches when adding bar seating
- Consider your main cooking tasks – bread makers need different heights than casual cooks
- Account for thick countertop materials – they reduce available space underneath
- Check appliance fit before finalizing heights – dishwashers have fixed dimensions
- Prioritize daily comfort over potential resale concerns
- Add pull-out step stools for height differences between users
- Plan sink placement separately – washing dishes works better at slightly lower levels
Conclusion
Getting your kitchen counter dimensions right makes a huge difference in how your space feels and functions. I’ve shown you that while 36 inches works for most people, your specific height and cooking style should guide your final decision.
Remember the key points we covered. Standard width and depth measurements exist for good reasons, but exceptions make sense for islands, baking areas, and accessibility needs. Consider your primary cook’s height, daily tasks, and appliance requirements when making choices.
Your kitchen should work with your body, not against it. Don’t be afraid to customize measurements if standard dimensions don’t fit your needs. A comfortable kitchen makes cooking more enjoyable and prevents long term strain. Take time to plan these basics right, and you’ll love spending time in your space.
Frequently Asked Questions
What Is The Standard Height For Kitchen Counters?
Standard kitchen counters are 36 inches tall from floor to surface. This height works well for people between 5’3″ and 5’8″ but might need adjustment for shorter or taller cooks.
How Deep Should Kitchen Countertops Be?
Most kitchen countertops are 25 inches deep, which includes a 1 inch overhang beyond the 24 inch base cabinet. This depth provides enough workspace while keeping upper cabinets within easy reach.
Can I Make My Counters A Different Height?
Yes, you can customize counter heights to fit your needs. Many homeowners adjust heights between 32-38 inches based on their primary cook’s comfort and specific cooking tasks.
What Height Should Kitchen Islands Be?
Kitchen islands typically match counter height at 36 inches for prep work. If you’re adding bar seating, raise the island to 42 inches to create proper leg room and visual separation.
How Do I Know If My Counter Height Is Wrong?
Signs include back pain after cooking, awkward elbow positioning while chopping, or difficulty reaching items on the counter. Your arms should hang naturally with slight elbow bends during food prep.

