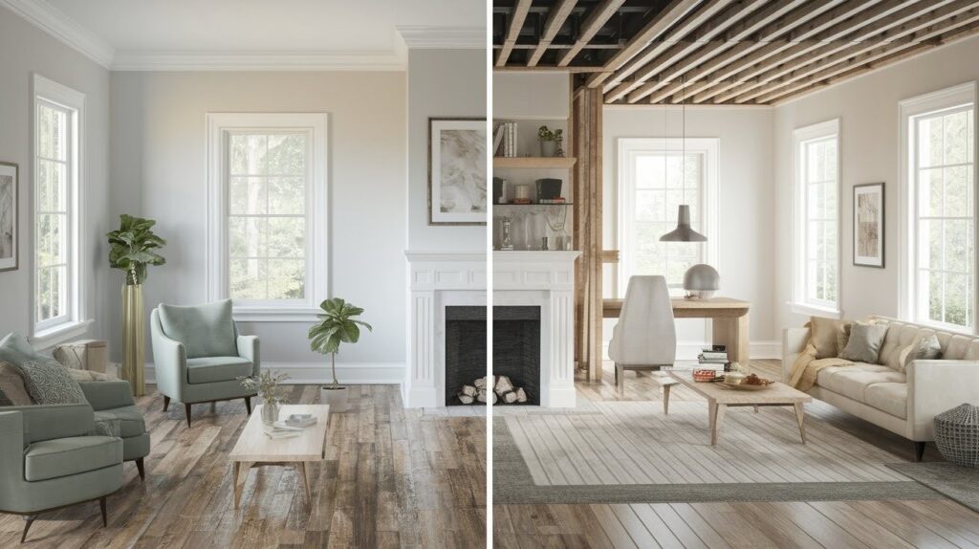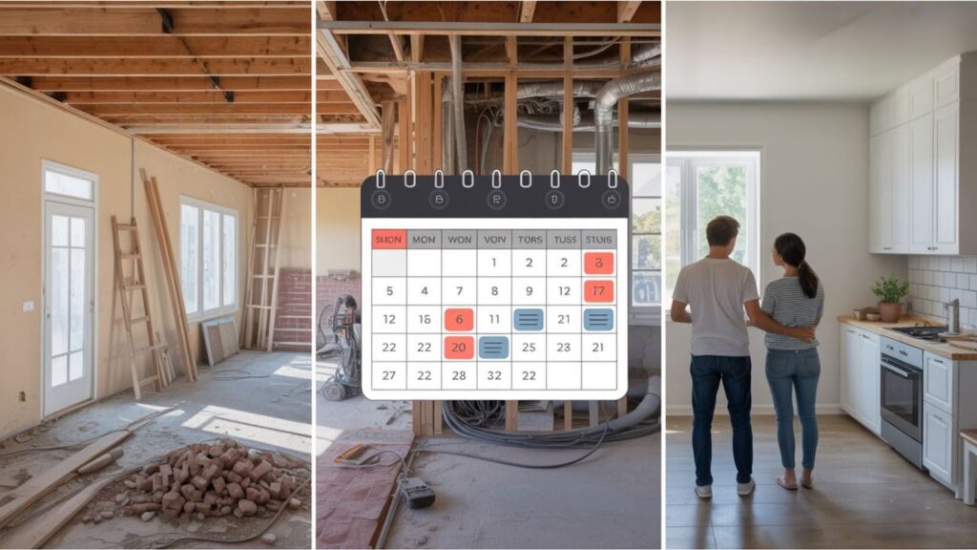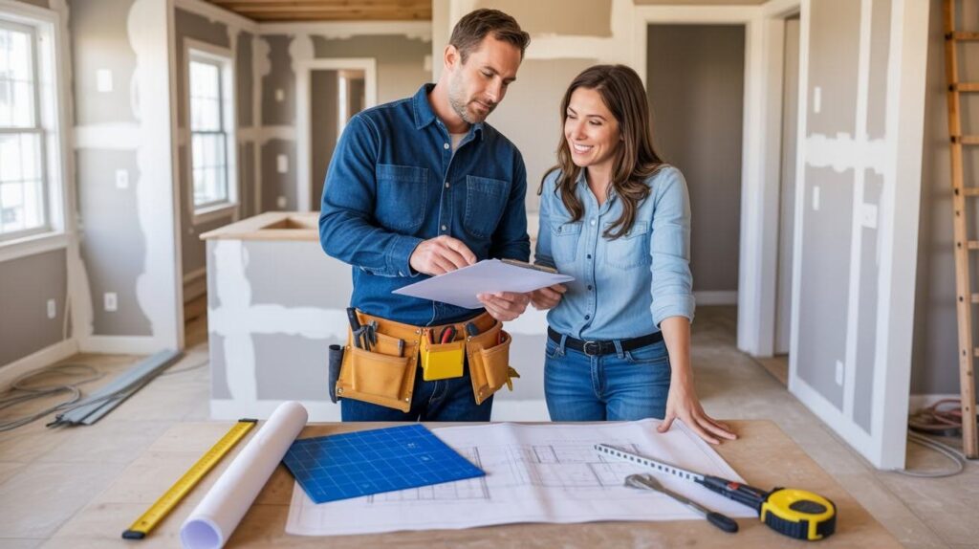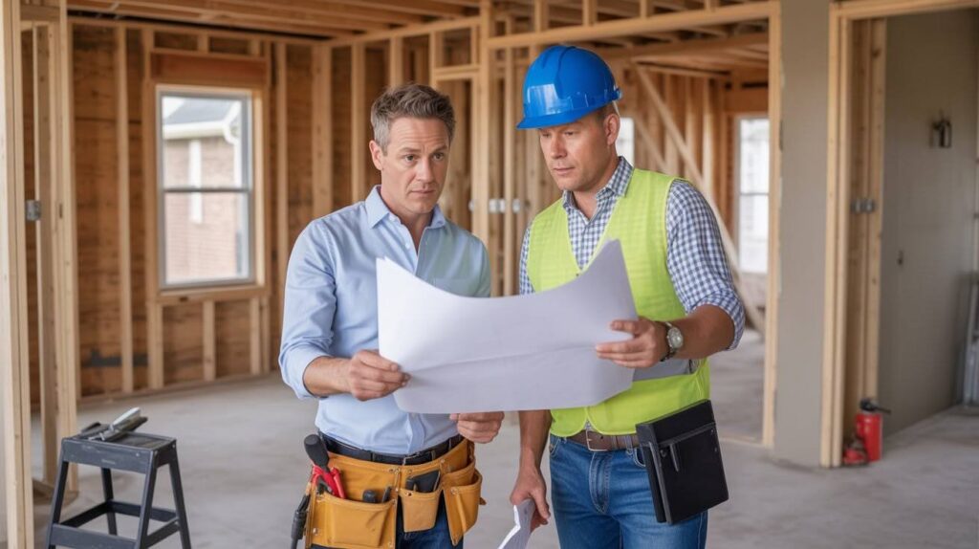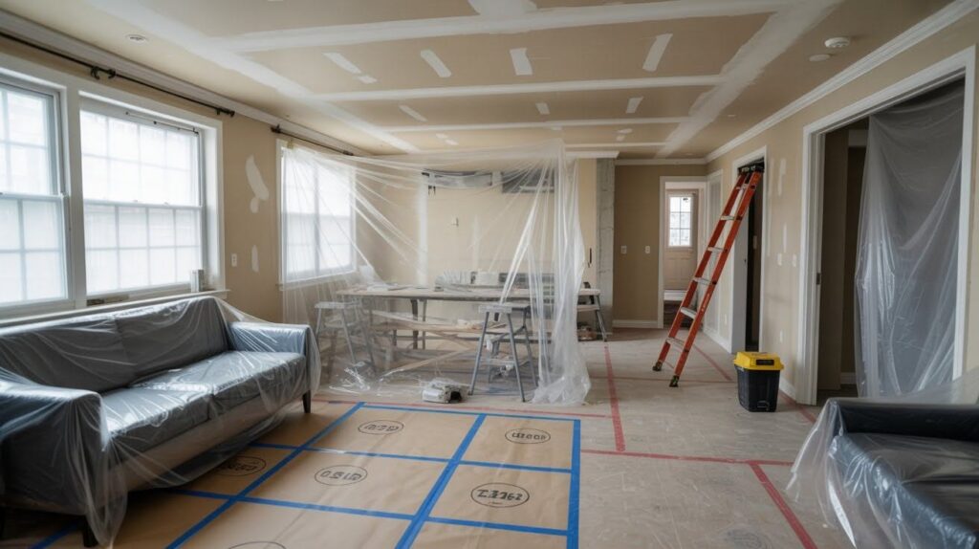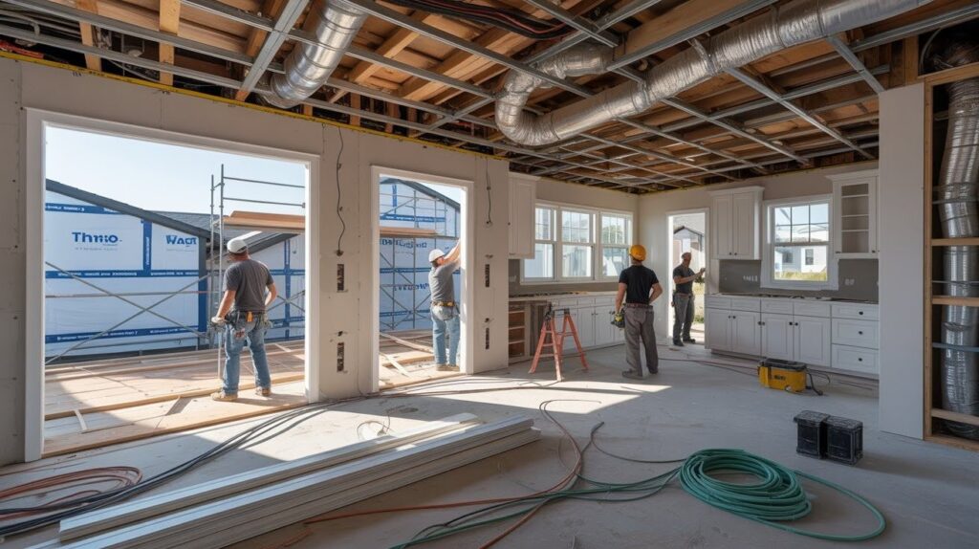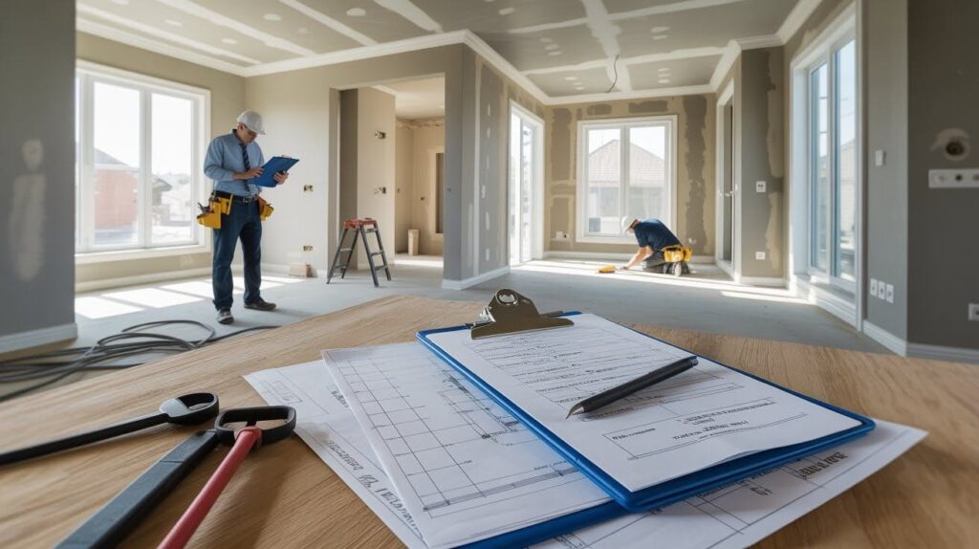A whole home renovation involves comprehensive updates to multiple rooms and systems throughout your entire property, transforming both functionality and aesthetics.
This major undertaking typically includes structural changes, electrical and plumbing updates, flooring replacement, and complete interior redesigns that can take several months to complete.
Planning serves as the foundation for renovation success, helping you avoid costly mistakes, stay within budget, and minimize disruptions to your daily life.
Without proper preparation, projects often face delays, cost overruns, and disappointing results that fail to meet expectations.
This comprehensive guide covers the key steps needed for effective whole home renovation planning, from initial budgeting and design decisions to contractor selection and project management.
Following these structured approaches will help ensure your renovation achieves the results you want while staying on schedule and within financial limits.
Understanding the Scope of a Whole-Home Renovation
Whole home renovations require clear understanding of project scope, distinguishing between renovation and remodeling approaches, and choosing appropriate renovation types.
Renovation vs. Remodeling
The key difference between renovation and remodeling lies in the extent of changes made to your home’s existing structure.
Renovation focuses on restoring, updating, or improving what already exists, such as refinishing hardwood floors, painting walls, or replacing fixtures while maintaining the original layout and basic structure.
Remodeling involves more extensive changes that alter the home’s layout, structure, or function, including removing walls, adding rooms, or completely reconfiguring spaces.
Choose renovation when your home’s layout works well but needs updated finishes or systems, and opt for remodeling when you need to change how spaces function or flow together.
Types of Renovations
- Cosmetic upgrades: Surface-level improvements like paint, flooring, lighting fixtures, and cabinet hardware that provide significant visual impact with minimal structural work and shorter timelines
- Structural changes: Modifications to load-bearing walls, foundations, roofing, or major systems like electrical and plumbing that require professional engineering assessment and permits
- Room-specific updates: Renovation efforts focused on individual spaces like kitchens or bathrooms, allowing for phased completion and budget spreading over time
- Full-home updates: Coordinated improvements across all living areas simultaneously, providing consistency and often better overall value through unified planning and contractor efficiency
Step 1: Establish Your Renovation Goals
Define Your Vision
Start by considering whether your renovation priorities focus on improving your current lifestyle or maximizing future resale value, as this decision will guide your material choices and design approach. Different priorities lead to different investment strategies and room selections.
Prioritize which rooms need attention most urgently and which updates will provide the greatest benefit to your daily life. Create a ranked list that considers both necessity and impact to help focus your planning efforts.
Decide on the overall style direction and functionality improvements you want to achieve, ensuring these choices align with your home’s existing architecture and your long-term plans for the property.
Make a Must-Have vs. Nice-to-Have List
Creating clear categories for essential versus optional improvements helps manage both budget constraints and realistic expectations throughout the project.
This list serves as a decision-making tool when cost overruns or timeline pressures require difficult choices about what to include or postpone.
Step 2: Create a Realistic Budget
Average Renovation Costs
Whole home renovations typically cost between $15-$60 per square foot, depending on the extent of work and material quality selected.
For homes ranging from 1,250 to 1,600 square feet, expect total project costs between $52,000 and $189,000.
Common Cost Drivers
Kitchen and bathroom renovations consume the largest portions of most budgets due to complex plumbing, electrical work, and expensive fixtures and appliances required in these spaces.
High-end materials and luxury fixtures can quickly escalate costs, while structural changes requiring engineering consultation and permits add significant expense beyond basic cosmetic updates.
Funding Options
Cash savings provide the most straightforward funding approach without interest charges or approval requirements, though few homeowners have sufficient liquid assets for major renovations.
Unsecured home improvement loans offer quick approval and fixed payment terms but typically carry higher interest rates than secured options.
HELOC (Home Equity Line of Credit) products allow you to borrow against your home’s equity with lower interest rates and flexible repayment terms, making them popular for large renovation projects.
Government programs like HIP (Home Improvement Program) loans may offer favorable terms for qualifying homeowners, particularly for energy-efficient upgrades or repairs in certain areas.
Step 3: Design Your Renovated Home
DIY Tools and Online Planners
Sketch your initial layout ideas on paper or use free online tools to visualize space relationships and traffic flow patterns. This preliminary planning helps clarify your vision before involving professionals.
3D design software allows you to experiment with different configurations and see realistic renderings of proposed changes, helping you make informed decisions about space planning and material selections.
When to Hire Design Professionals
Architects become essential for structural changes, additions, or complex reconfigurations that require engineering expertise and permit submissions. Their involvement ensures safety and code compliance while optimizing structural efficiency.
Interior designers provide valuable expertise in space planning, material selection, and aesthetic coordination, particularly for complex projects involving multiple rooms that need to work together cohesively.
Step 4: Build a Renovation Timeline
Set Start and Completion Goals
Establish realistic start and completion dates while building in buffer time for unexpected delays related to material availability, weather conditions, or labor scheduling conflicts. Most whole home renovations take 3-6 months to complete.
Understand Project Phases
Demolition work begins the physical renovation process, removing outdated materials and exposing structural elements that need attention or modification.
Structural work follows, including any framing changes, foundation repairs, or load-bearing modifications that require engineering oversight and inspection approval.
System updates for plumbing, HVAC, and electrical components occur next, requiring coordination between multiple trades and inspection approvals before walls can be closed.
Drywall installation, flooring, and painting represent the visible transformation phase where spaces begin to look like finished rooms rather than construction sites.
Final installation of fixtures, appliances, and finishing touches completes the renovation and prepares spaces for occupancy and final inspections.
Step 5: Hire the Right Contractor
How to Find a Reputable Contractor
Ask friends, neighbors, and local suppliers for referrals to contractors who have completed similar projects successfully and maintained good relationships with past clients.
Read online reviews across multiple platforms while paying attention to how contractors respond to both positive and negative feedback, as this reveals their professionalism and customer service approach.
Verify that potential contractors hold current licenses, carry adequate insurance coverage, and maintain good standing with the Better Business Bureau or similar oversight organizations.
What to Expect from a Contractor
Professional contractors handle scheduling and coordination of all subcontractors, ensuring work proceeds in the correct sequence and trades don’t interfere with each other’s progress.
They manage permit applications, inspection scheduling, and code compliance issues, removing these complex administrative tasks from your responsibility.
Experienced contractors maintain project timelines and budgets through careful planning, regular communication, and proactive problem-solving when issues arise during construction.
Step 6: Get the Necessary Permits
What Needs a Permit
Electrical, plumbing, and HVAC system modifications typically require permits to ensure safety and code compliance, regardless of project size or complexity.
Structural changes, room additions, and window replacements need permits because they affect your home’s safety, energy efficiency, or property boundaries.
Permit Process
Most contractors handle permit applications, inspections, and final approvals as part of their service, simplifying the process for homeowners while ensuring compliance.
DIY renovators must research local requirements, submit applications with detailed plans, schedule required inspections, and obtain final approval before work can be considered complete.
Step 7: Prepare Your Home for Renovation
Clear and Protect Work Areas
Remove furniture and personal belongings to storage areas or other rooms to protect them from dust, damage, and construction activities while providing contractors clear access to work areas.
Install plastic sheeting and temporary barriers to contain dust and debris, protecting finished areas of your home from construction-related contamination.
Create clear labeling systems for different work zones, helping contractors understand project boundaries and homeowner expectations for site management.
Staying in the Home During Renovation
Use HEPA-filter vacuums and air purifiers to maintain air quality in living areas not directly affected by construction activities.
Establish strict isolation protocols between work areas and occupied spaces, using plastic barriers and separate entry points when possible.
Plan temporary kitchen and bathroom facilities if primary spaces will be out of service for extended periods, ensuring basic living needs can be met throughout the project.
Step 8: Execute the Renovation
Major Phases of Work
Electrical, plumbing, and HVAC installation occurs early in the construction sequence, requiring coordination between trades and inspection approvals before proceeding to finish work.
Framing, carpentry, and insulation work follows system installations, creating the structural foundation for finish materials and ensuring proper energy efficiency.
Drywall hanging, flooring installation, and painting transform construction spaces into recognizable rooms, marking significant visual progress toward project completion.
Installing fixtures, cabinets, and appliances represents the final construction phase, adding functionality and completing the aesthetic vision for each renovated space.
Exterior Work
Roofing, siding, and landscaping projects can often proceed simultaneously with interior work, maximizing efficiency and minimizing total project duration when weather and contractor availability allow.
Step 9: Final Inspections and Cleanup
Inspection Checklist
Thoroughly test all plumbing, electrical, and HVAC systems to ensure proper function and safety before considering the project complete.
Verify that all required permits have been properly closed and that work meets local building codes and safety standards.
Examine surface finishes and installation quality throughout the home, creating punch lists for any items that need contractor attention before final approval.
Third-Party Inspection Option
Consider hiring independent inspectors to identify potential issues before contractor warranties expire, providing objective assessment of work quality and code compliance that protects your investment.
Tips to Save Money on Renovations
- Demolition of non-load-bearing walls can save significant labor costs, but always verify which walls are non-structural through professional consultation first
- Painting and wallpaper installation or removal represent excellent DIY opportunities that require time and patience but no specialized skills
- Removing old flooring like carpet, vinyl, or tile allows you to allocate more budget toward higher-quality replacement materials
- Always hire professionals for structural, plumbing, HVAC, and electrical work to ensure safety and code compliance
- Any jobs requiring permits or inspections should be handled by licensed professionals who understand local codes and maintain proper insurance coverage
- Professional work comes with warranties that protect your investment if problems arise after completion
Conclusion
Successfully planning a whole home renovation requires following nine essential steps: establishing clear goals, creating realistic budgets, designing your space, building timelines, hiring qualified contractors, obtaining permits, preparing your home, executing the work, and completing final inspections.
Each step builds upon the previous one to ensure your project stays on track.
Balancing DIY tasks with professional expertise helps control costs while maintaining quality and safety standards.
Handle simple tasks like painting and demolition yourself, but always rely on licensed professionals for structural, electrical, and plumbing work.
Starting with a comprehensive plan sets the foundation for smooth project execution and successful outcomes.
Take time to thoroughly research and prepare before beginning construction:this upfront investment in planning will save money, reduce stress, and help achieve the home transformation you want.
Frequently Asked Questions
How long does a whole home renovation typically take?
Most whole home renovations take 3-6 months to complete, depending on the scope of work and size of your home. Factor in additional time for potential delays due to material availability, weather conditions, or unexpected structural issues.
What’s the biggest mistake homeowners make during renovations?
The most common mistake is underestimating both the budget and timeline required for their project. Many homeowners also attempt complex electrical, plumbing, or structural work themselves, which can create safety hazards and costly repairs.
Should I stay in my home during a whole home renovation?
Staying in your home is possible but challenging, especially during kitchen and bathroom renovations when essential services may be unavailable. Plan for temporary living arrangements in unaffected areas and prepare for dust, noise, and limited access to normal amenities.
How much should I budget for unexpected costs?
Set aside 10-20% of your total renovation budget for unexpected expenses like hidden structural damage, code compliance upgrades, or material price increases. This contingency fund helps prevent project delays when surprises arise during construction.
Do I need permits for my whole home renovation?
Most whole home renovations require multiple permits for electrical, plumbing, HVAC, and structural work to ensure safety and code compliance. Your contractor typically handles permit applications and inspections, though DIY renovators must manage this process themselves.


