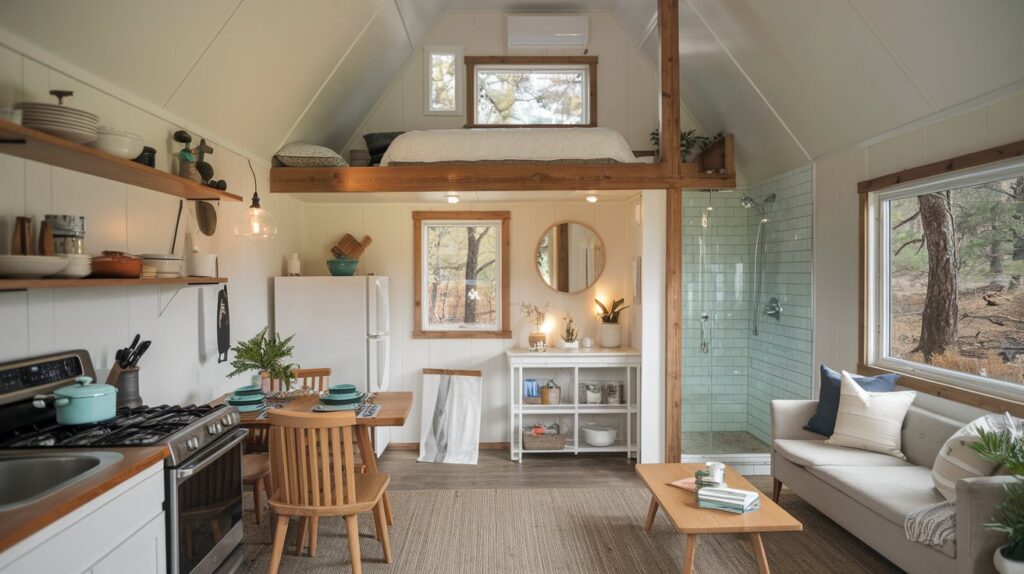Compact homes are becoming a practical solution for many homeowners and property developers. These smaller structures are designed to meet a variety of needs without requiring extensive square footage. Whether used for short-term stays, work-from-home setups, or independent living, they provide a space-efficient way to create livable environments.
Across New Zealand, small-format dwellings are being used in new and flexible ways. Self contained cabins are especially useful in sections where space is limited or full-scale construction is not ideal. Many are prefabricated, transportable, and tailored to function as independent units with all the basics built in.
1. Layouts That Support Daily Function
Designing a compact home starts with how the space is arranged. Each square metre must support a specific purpose, such as sleeping, eating, cleaning, or relaxing. A layout that separates these zones, even subtly, helps maintain an organised and comfortable environment. Some layouts utilise sliding dividers or dual-purpose furniture to create distinct rooms without the need for walls. Windows and natural light placement are also key in shaping the space’s feel and flow.
2. Kitchens and Bathrooms That Work Efficiently
For any cabin to function independently, it requires a dedicated kitchen and bathroom. These areas are typically designed with compact appliances, small-format sinks, and space-saving fittings. Standard features may include a small fridge, cooktop, under-bench storage, and a shower with hot water access.
Water supply and wastewater systems vary by location and use case. Some connect to existing utilities, while others rely on tanks or off-grid setups. Regardless of the method, these features make independent living possible within a limited space.
3. Insulation and Interior Comfort
A well-built cabin maintains a comfortable temperature through the seasons. Insulation in the roof, walls, and floors helps naturally manage heat and cold. Paired with good airflow and window placement, the structure can remain usable throughout the year without requiring significant energy use. In regions with temperature variation, a small heat source or ventilation fan may also be installed. The focus is on consistent comfort, regardless of outdoor conditions.
4. Power Supply with Flexible Options
A reliable power setup is essential for any standalone living space. These compact dwellings require safe and efficient systems to support daily activities, such as lighting, heating, cooking, and device charging. Most come prewired with safety switches, protected switchboards, and standard electrical outlets.
When a direct connection to the primary grid is not possible, other solutions are used:
- Solar panel systems with battery storage for off-grid living
- Portable generators as backup or supplementary sources
- Hybrid models that combine solar and limited grid access
This flexibility allows the unit to operate efficiently in both urban and rural locations.
5. Materials That Support Longevity
Durability is another key feature in a fully equipped cabin. From the flooring to the roof, every part of the build must be suitable for long-term use. Materials are selected for their resistance to moisture, heat, and general wear and tear.
Common choices include treated timber, weather-resistant panels, and insulated windows. These materials are practical, supporting energy efficiency and low maintenance over time. The proper construction ensures the cabin remains functional and appealing.
Self contained cabins continue to offer a complete and reliable living setup when designed with the right features. From internal zoning to utility systems, each element plays a crucial role in ensuring the space functions effectively on its own. With attention to layout, insulation, and high-quality materials, these cabins offer a flexible and functional option for a wide range of settings. They are a thoughtful response to changing space needs without sacrificing comfort.

