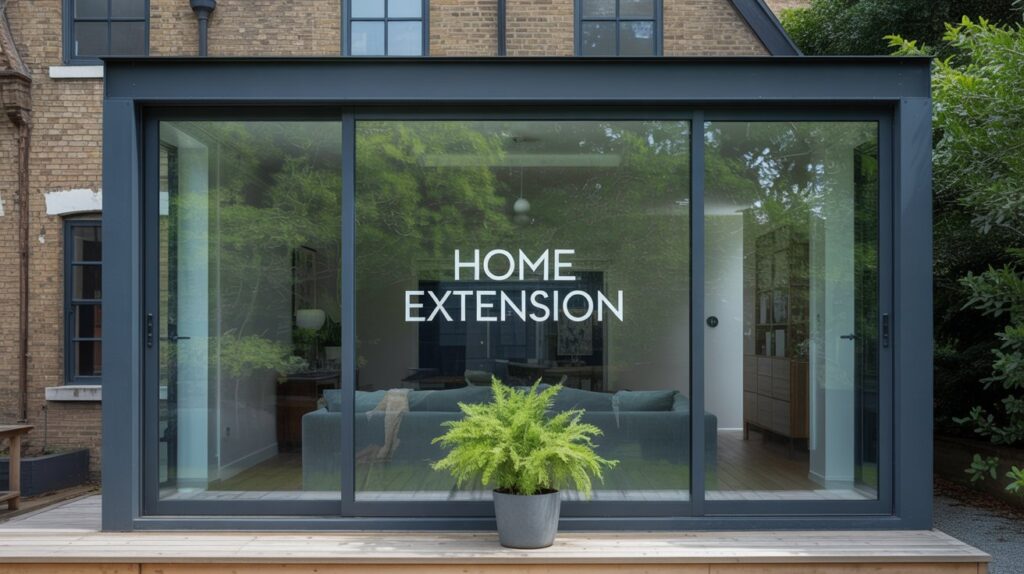Rising property prices have transformed home extensions from luxury upgrades into essential investments. With moving costs often exceeding extension expenses, more families choose to adapt their current homes rather than relocate. However, navigating planning requirements and building regulations demands careful preparation and understanding of local procedures.
This comprehensive guide walks you through every stage of the extension process, from initial planning through final construction. Whether considering a simple kitchen extension or complex multi-story addition, understanding these key stages helps avoid costly mistakes and achieve your vision within budget and timeline.
Section 1: Planning and Documentation Requirements
What Local Councils Look For in Applications
Local planning authorities evaluate extensions against multiple criteria, focusing on how proposed changes affect local streetscape and neighboring properties. Planning officers assess whether extensions respect area character, maintain adequate amenity space, and avoid overlooking or overshadowing adjacent homes.
Design quality ranks as primary concern across most authorities. Extensions should complement existing architecture rather than create jarring contrasts. Materials, proportions, and architectural details must demonstrate sensitivity to local context.
Common Rejection Reasons and How to Avoid Them
The most frequent rejection cause involves insufficient consideration of neighboring properties’ amenity. Extensions creating significant overshadowing, privacy loss, or overbearing impacts typically face refusal. Ensure your design maintains adequate boundary distances and incorporates screening measures where necessary.
Poor design quality represents another major rejection factor. Work with experienced designers who understand local architectural vernacular and can create proposals that enhance rather than detract from your property’s character.
Technical Documentation Requirements
Planning applications require detailed technical documents. Site location plans must accurately show property boundaries and relationships to surrounding buildings. Building regulation drawings form essential components for structural approval, demonstrating compliance with safety standards and building codes.
Existing and proposed floor plans, elevations, and sections form submission cores. These drawings must be professionally prepared, accurately dimensioned, and clearly annotated. For loft conversions, specialized drawings showing structural modifications and fire escape provisions are mandatory.
Supporting documents might include tree surveys, ecological assessments, or heritage statements depending on site characteristics. Your planning consultant can advise which additional documents your specific proposal requires.
Section 2: Popular Extension Types in London
Loft Conversions as Cost-Effective Options
Loft conversions provide the most cost-effective method of adding living space, particularly in properties with adequate head height and structural integrity. Converting unused roof space avoids foundation complexity and typically requires less extensive planning procedures than ground-floor extensions.
Simple loft conversions using existing roof slopes may fall under permitted development rights, eliminating planning permission needs. However, building regulations approval remains mandatory. loft conversion drawings london requirements include detailed structural calculations, insulation specifications, and fire escape provisions to ensure safety compliance.
Costs for basic loft conversions typically range from £15,000 to £60,000 depending on size, access requirements, and finish specifications. Timeline expectations range from four to eight weeks for straightforward projects, assuming building regulations approval is secured beforehand.
Single vs. Double-Story Extensions
Single-story extensions offer versatility in creating additional living space while minimizing impact on existing structures. These extensions integrate well with garden spaces and create seamless indoor-outdoor living environments that enhance property value.
Double-story extensions provide greater additional floor area but require more complex structural considerations and face stricter planning scrutiny. Cost differences are significant – single-story extensions typically cost £1,200 to £2,000 per square meter, while double-story extensions range from £1,800 to £2,500 per square meter.
Kitchen Extensions and Open-Plan Layouts
Kitchen extensions remain the most popular type, reflecting changing lifestyle patterns and kitchens’ central role in modern family life. Open-plan kitchen-dining-living spaces create flexible family environments accommodating daily meals to large gatherings.
Structural considerations become crucial when creating open-plan spaces. Removing walls between existing rooms often requires steel beams or structural support systems, adding complexity and cost but creating flowing spaces modern families prefer.
Section 3: Legal and Regulatory Considerations
When Party Wall Agreements Are Required
Party wall procedures apply when building work affects shared walls, boundaries, or nearby structures. Work requiring party wall notices includes building new boundary walls, cutting into party walls for structural alterations, and excavating foundations within prescribed distances of neighboring buildings.
Understanding Permitted Development Rights
Permitted development rights allow certain extensions without planning permission, subject to specific size and design limitations. However, building regulations approval remains mandatory regardless of planning requirements. Understanding these rights helps determine whether formal planning applications are necessary.
Building Regulations vs. Planning Permission
Building regulations ensure structural safety, energy efficiency, and accessibility compliance, while planning permission addresses design impact and neighborhood compatibility. Building regulation drawings must demonstrate technical compliance with safety codes, insulation standards, and structural integrity requirements.
Section 4: Working with Professionals
When to Hire Architects vs. Draftspeople
Architects provide comprehensive design services including planning strategy, detailed design development, and project management. Draftspeople offer more focused technical drawing services at lower costs but with limited design input.
Choosing Qualified Surveyors and Engineers
Qualified structural engineers ensure your extension meets safety requirements and building regulation standards. Check professional memberships and previous project experience when selecting team members.
Getting Accurate Quotes and Avoiding Cowboy Builders
Obtain multiple quotes from reputable contractors with relevant experience and insurance coverage. Check references, view previous work, and ensure detailed written contracts before commencing work.
Conclusion
Successful home extensions require careful planning, professional guidance, and realistic timeline expectations. Understanding planning requirements, building regulations, and professional roles helps navigate the complex process while avoiding costly mistakes.
Key success factors include early neighbor engagement, comprehensive technical documentation, qualified professional team selection, and realistic budget planning. With proper preparation and expert guidance, home extensions can transform living spaces while adding significant property value.

