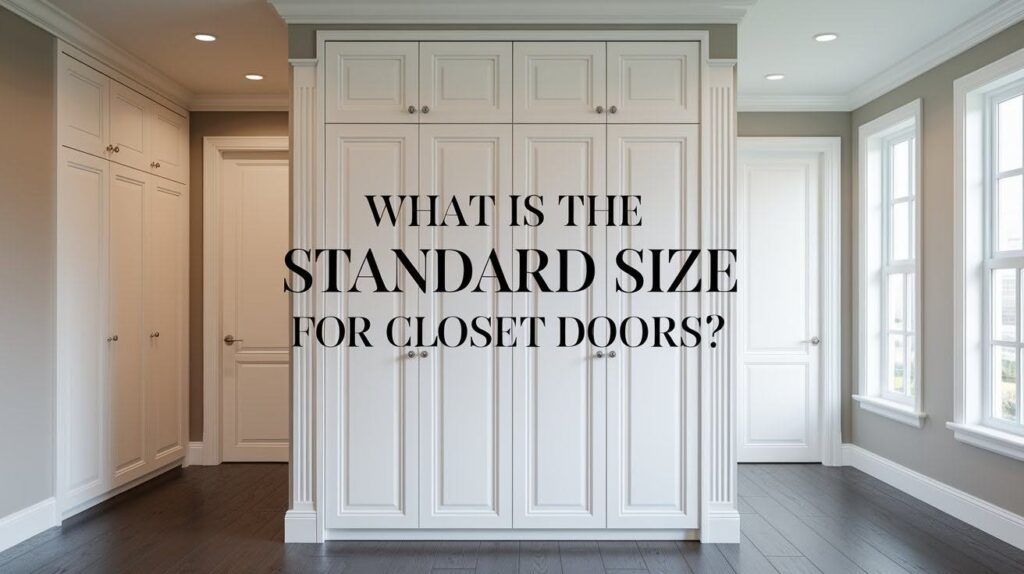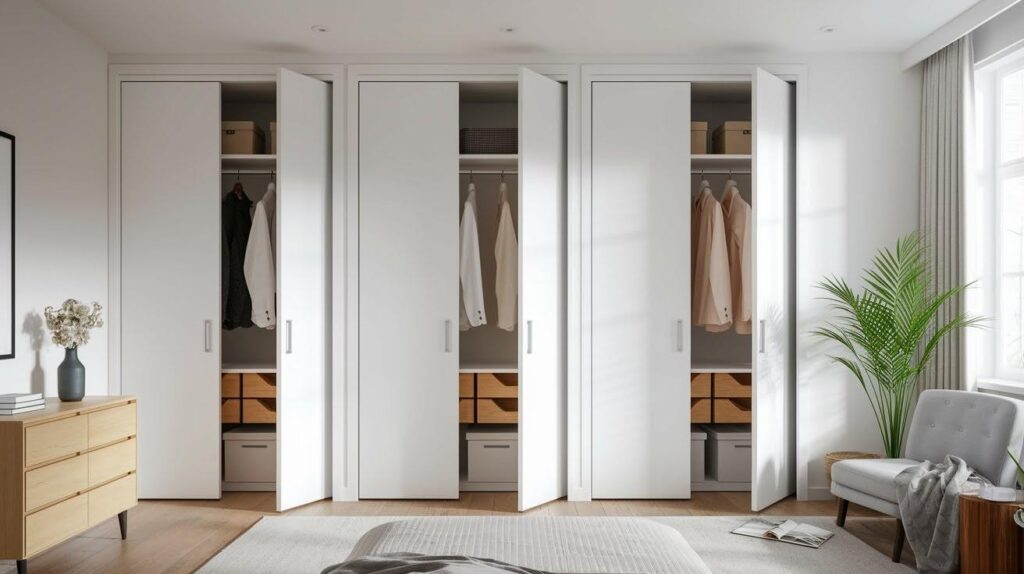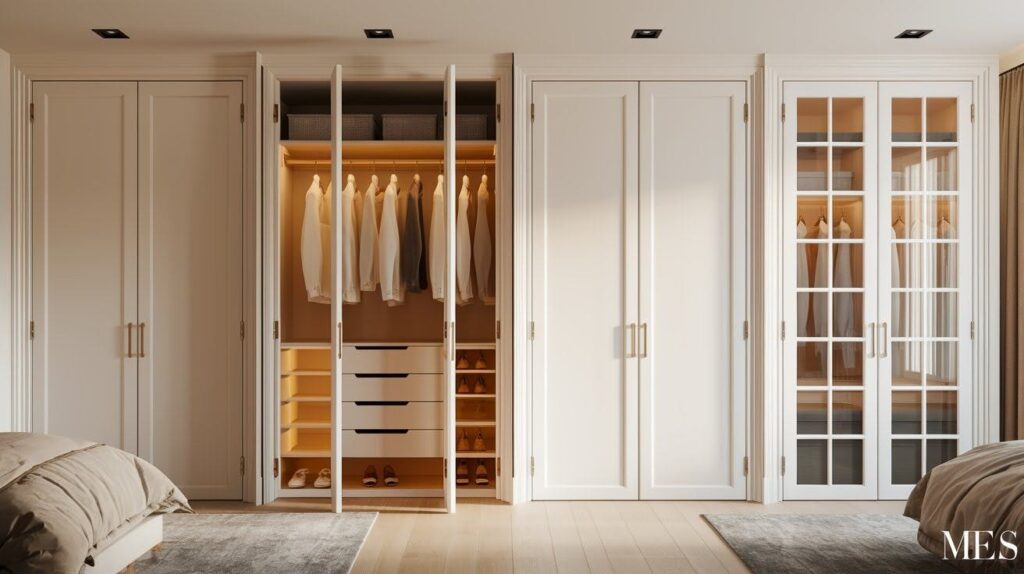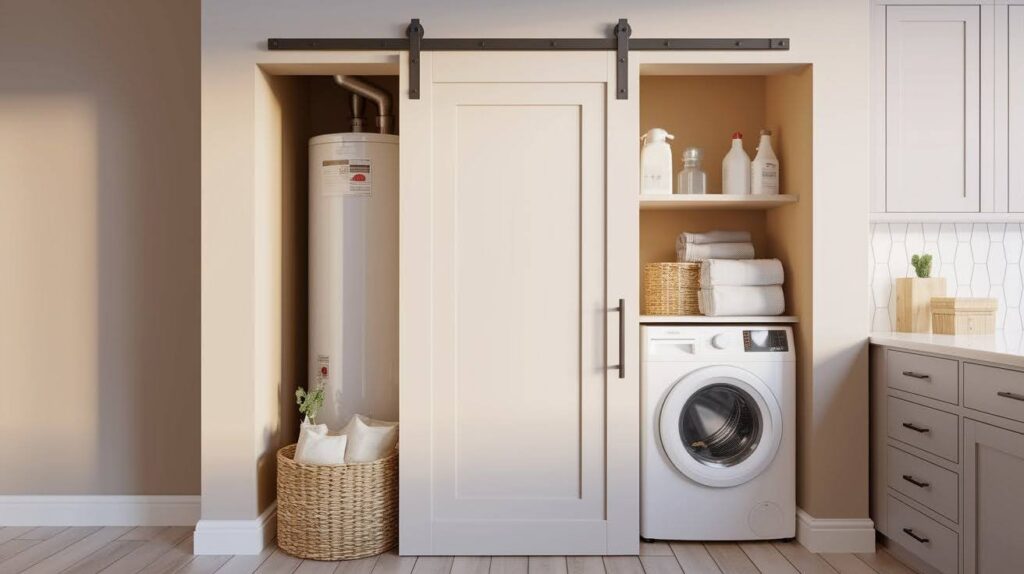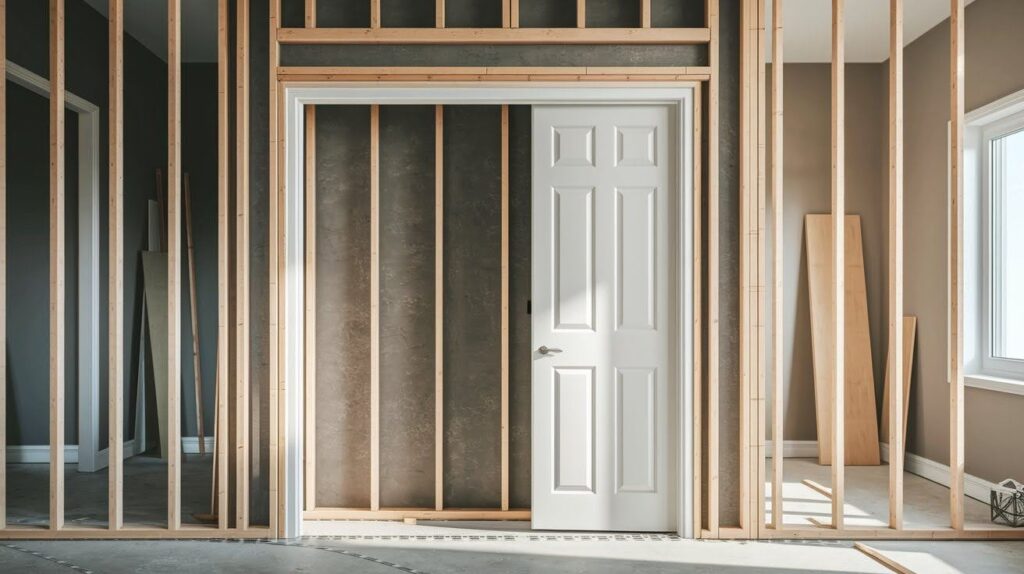Choosing the right closet door size might seem straightforward, but it’s actually one of those home improvement decisions that can make or break your daily routine.
Think about how frustrating it is when you can’t quite reach that jacket in the back corner, or when your bedroom feels cramped because the doors swing too wide.
Getting the dimensions right affects everything from how smoothly your morning goes to how your room looks and feels.
Whether you’re dealing with a tiny apartment closet or planning a luxurious walk-in space, understanding standard sizes helps you avoid costly mistakes and ensures your doors actually work for your lifestyle.
The good news? Most closet doors follow predictable sizing standards that make selection much easier once you know what to look for.
Why Closet Door Size Matters
Closet door size directly affects how easily you can access stored items and organize your belongings. Properly sized doors ensure smooth operation while preventing interference with furniture placement or room traffic flow.
The dimensions also significantly impact your room’s visual balance and overall aesthetic appeal. Well-proportioned doors create harmonious appearances that complement interior design, while incorrect sizing can make spaces feel awkward or unbalanced.
Additionally, door size determines installation complexity and hardware requirements. Larger doors may need specialized tracks and reinforced framing, while smaller options allow for simpler mounting systems and standard hardware, affecting both project cost and difficulty.
Standard Closet Door Sizes
- Standard widths include 24″, 28″, 30″, 32″, and 36″ options, covering the majority of residential closet openings.
- The most common width is 30″, providing adequate access for most storage needs while fitting standard rough openings.
- Smaller 24″ and 28″ doors work well for linen closets or compact spaces with limited room requirements.
- Larger 32″ and 36″ options suit walk-in closets or double-door configurations where wider access is needed.
- Standard height for most interior closet doors is 80 inches, matching typical interior door heights throughout homes.
- Some newer construction features taller 84″ or 96″ doors for enhanced proportions in rooms with higher ceilings.
- Thickness typically measures 1-3/8″ for interior applications, providing adequate strength while maintaining hardware compatibility.
- This standard thickness works well for both solid and hollow-core door construction methods used in residential settings.
Closet Door Sizes by Type
Different closet door types require specific dimensions based on their operation methods, room size, and desired functionality for optimal performance.
1. Sliding Closet Doors
Sliding closet doors typically come in combined widths of 48″, 60″, or 72″, consisting of pairs of 24″ to 36″ individual panels that overlap when opened.
These doors maintain the standard 80″ height and work exceptionally well in small or narrow rooms where swing clearance is limited.
The sliding mechanism allows full access to closet contents without requiring additional floor space for door operation, making them practical for bedrooms with furniture placed near closet openings.
2. Bi-Fold Closet Doors
Bi-fold closet doors offer widths of 24″, 30″, 36″, 48″, or 60″, with panels that fold in pairs to create compact opening configurations.
For example, a 24″ opening uses two 12″ panels that fold together for space-efficient operation.
These doors follow the standard 80″ height and provide excellent access while requiring minimal clearance space in front of the closet opening, making them suitable for rooms with limited space.
3. Hinged Closet Doors
Hinged closet doors work best as single doors in widths of 28″, 30″, or 32″ for standard openings, or as double doors with combined widths of 60″ to 72″.
These traditional doors are ideal for spacious rooms with adequate swing clearance, allowing full access to the entire closet opening when opened completely.
The hinged design provides complete access to closet contents and works well with various hardware styles and finishes.
4. French Closet Doors
French closet doors feature combined widths of 48″, 60″, or 72″ and offer an elegant, wide-opening style that adds visual appeal to larger closets.
These doors create a more formal, sophisticated appearance while providing excellent access to walk-in closets or large storage areas.
The glass panel design allows light to pass through while maintaining the closed appearance of the closet space.
Small Closet and Utility Door Sizes
Small closet and utility areas typically require doors with widths ranging from 18″ to 24″, providing adequate access while conserving valuable floor space.
These compact dimensions work well for pantries, laundry closets, and utility rooms where full-size doors would be impractical.
The narrower profile allows access to stored items, appliances, and utility equipment without overwhelming small spaces or creating traffic flow issues.
These doors maintain the standard 80″ height while offering space-saving solutions for areas like water heater closets, electrical panels, or compact storage rooms where functionality takes
Understanding Rough Openings for Closet Doors
Rough openings represent the framed space needed to properly install closet doors, which differs from actual door dimensions.
The standard calculation adds 2″ to door width and 2.5″ to door height to accommodate jamb installation, shimming, and fitting adjustments.
For example, a 30″ x 80″ door requires a 32″ x 82.5″ rough opening. This extra space allows for jamb thickness and proper alignment during installation.
Understanding these measurements ensures correct planning during construction and helps verify that chosen doors will fit existing openings before purchase.
Tips for Choosing the Right Closet Door Size
- Match your door type and size to both room dimensions and the closet’s primary purpose for optimal functionality.
- Consider whether you need quick access to frequently used items or can work with partially obstructed openings from certain door styles.
- Larger bedrooms can accommodate wide hinged or French doors that provide full access to closet contents.
- Smaller rooms benefit from space-saving sliding or bi-fold options that don’t require swing clearance.
- Evaluate door swing patterns and measure available clearance space before selecting hinged door options.
- Ensure hinged doors won’t hit furniture, walls, or other obstacles when opened fully during daily use.
- Factor in the weight of mirrors, solid wood panels, or glass inserts when selecting sliding door hardware and track systems.
- Heavier sliding doors require more robust mounting hardware and may need additional support to prevent sagging over time.
- Consider ceiling height when choosing door dimensions, as proportions should match your room’s vertical space.
Conclusion
From sliding to hinged options, closet doors come in a comprehensive range of standard sizes designed to suit every room layout and functional requirement.
Whether you’re upgrading an existing space or designing a new home from scratch, understanding these dimensional specifications will help you make an informed choice that maximizes both functionality and aesthetic appeal.
Consider your room’s available space, traffic flow patterns, and storage accessibility needs when selecting door sizes.
Remember that proper rough opening measurements are crucial for successful installation, and different door types offer unique advantages for specific situations.
Small utility spaces benefit from compact 18″ to 24″ doors, while larger closets can accommodate wider options. Making the right size choice ensures years of smooth operation and enhanced home value.
Frequently Asked Questions
What is the most common closet door size?
The most common closet door size is 30″ wide by 80″ tall with a thickness of 1-3/8″. This standard dimension fits the majority of bedroom closets and provides adequate access for most storage needs.
Do sliding closet doors come in standard sizes?
Yes, sliding closet doors typically come in combined widths of 48″, 60″, or 72″ consisting of two panels. Each individual panel ranges from 24″ to 36″ wide, maintaining the standard 80″ height.
What rough opening size do I need for a 30″ closet door?
A 30″ wide closet door requires a rough opening of 32″ wide by 82.5″ tall. The extra space accommodates door jambs, shimming, and proper installation clearances.
Are bi-fold closet doors available in custom sizes?
While bi-fold doors come in standard widths of 24″, 30″, 36″, 48″, and 60″, custom sizes are available from most manufacturers. Custom options may require longer lead times and higher costs than standard dimensions.
Can I use a regular interior door for a closet?
Yes, regular interior doors work well for closets, especially hinged applications. Standard interior door sizes of 28″, 30″, or 32″ wide are commonly used for closet openings.

