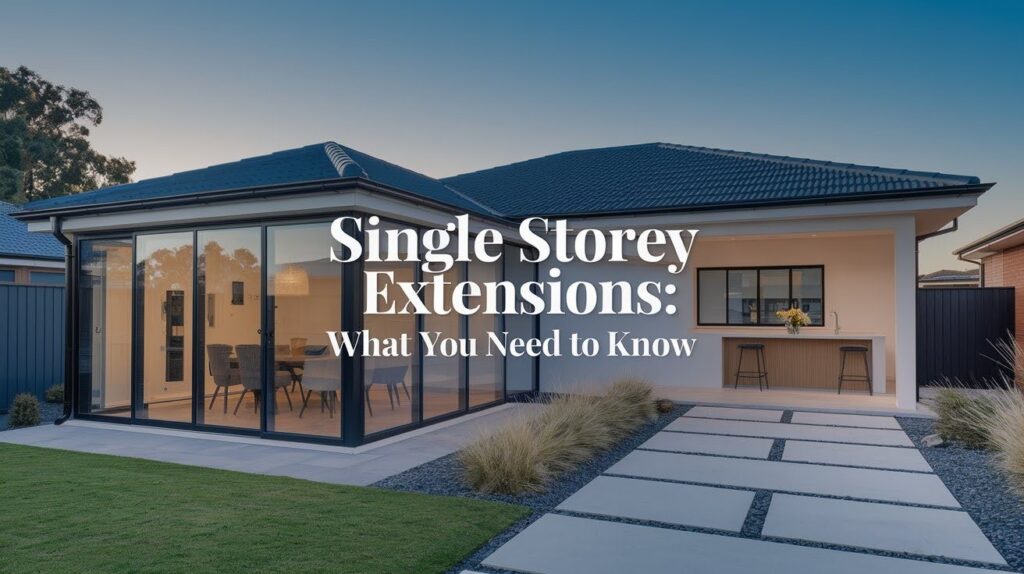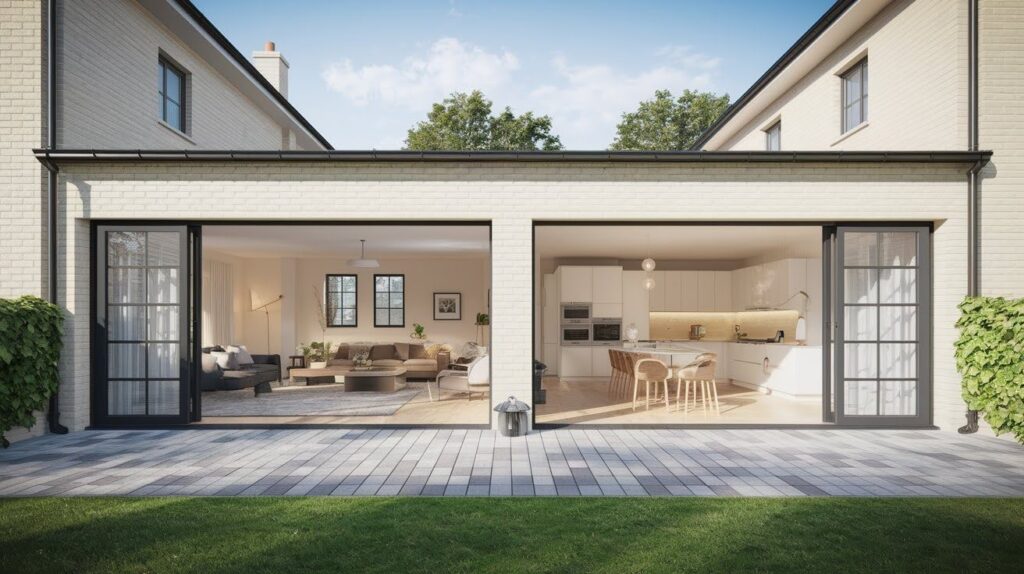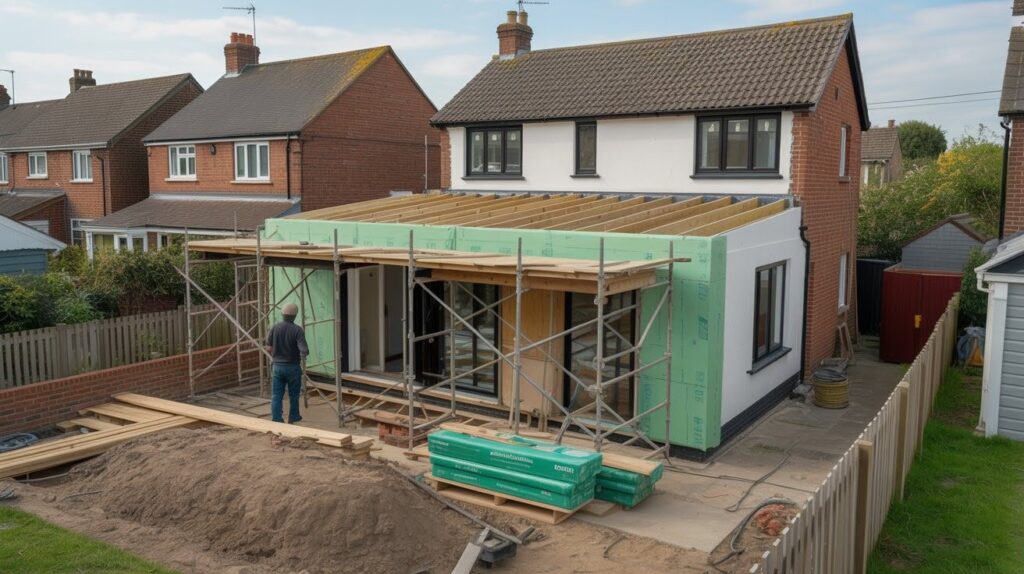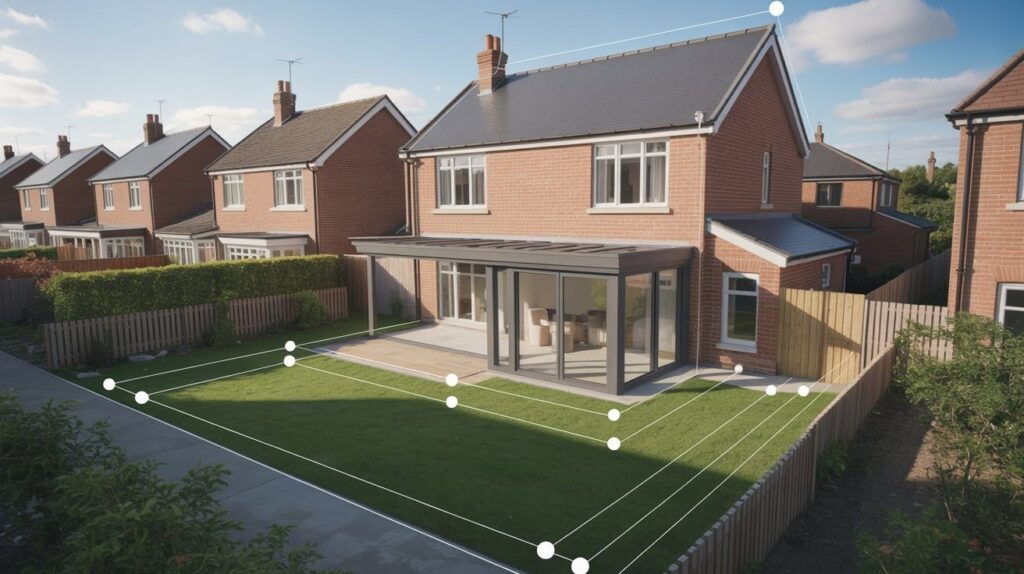Single storey extensions have become increasingly popular among homeowners looking to expand their living space without the complexity of multi-level construction.
These additions offer an excellent way to add both value and functionality to your home, creating extra room for growing families or modern lifestyle needs.
From kitchen extensions to additional bedrooms, single storey builds provide versatile solutions that can transform how you use your property.
This comprehensive guide covers everything you need to know about single storey extensions, including detailed cost breakdowns, the step-by-step process from conception to completion, essential planning permission requirements, and practical tips to ensure your project runs smoothly.
Let’s examine how these extensions can benefit your home and family.
Understanding Single Storey Extensions
Single storey extensions expand your home horizontally at ground level, offering practical space solutions without the complexity of multi-floor construction.
What Is a Single Storey Extension?
A single storey extension is an addition built at ground level that expands your home’s footprint horizontally rather than vertically.
These extensions come in several common types, each suited to different property layouts and needs.
Rear extensions extend backward into your garden space, making them perfect for kitchen-diners or family rooms. ‘
Side extensions utilize available space along the side of your property, often ideal for creating additional bedrooms or utility areas.
Wraparound extensions combine both rear and side elements, offering maximum space expansion for larger projects.
Single storey extensions work best with homes that have adequate outdoor space and suitable access routes.
Properties with generous gardens, wide side returns, or corner plots typically offer the most potential for these additions.
Why Homeowners Choose Them
The appeal of single storey extensions lies in their practical benefits. They provide extra space without the significant expense and disruption of relocating your entire household.
These additions can increase your property’s resale value considerably, often adding more worth than the construction investment.
Most importantly, single storey extensions are completely customizable to suit your specific lifestyle requirements, from open-plan living areas to specialized spaces like home offices or playrooms.
How Much Does a Single Storey Extension Cost in the UK?
Single storey extension costs in the UK range from £1,250-£4,000 per square meter, varying by location and specification requirements.
Cost by Size and Location
Single storey extension costs in the UK vary significantly based on size, location, and specification level.
On average, expect to pay between £1,250 and £4,000 per square meter for your project. The wide price range reflects different quality levels, from basic extensions with standard finishes to high-end builds featuring premium materials and complex designs.
Location plays a crucial role in determining final costs. London and surrounding areas typically command premium prices due to higher labor costs, stricter planning requirements, and increased material transportation expenses.
Extensions in the capital often reach the upper end of the price spectrum, while projects in northern England, Wales, and Scotland generally fall toward the lower range.
Cost Breakdown
Understanding where your money goes helps with budgeting and decision-making. Design and architectural fees typically account for 10-15% of total project costs, covering plans, drawings, and professional consultations.
Construction and materials represent the largest expense, usually 60-70% of your budget, including foundations, walls, roofing, windows, and internal finishes.
Planning and permissions add administrative costs, from local authority fees to specialist consultations.
Specialist services such as structural engineers, party wall surveyors, and building control inspectors contribute additional professional fees essential for regulatory compliance and structural safety.
Do You Need Planning Permission for a Single Storey Extension?
Permitted Development Rights
Many single storey extensions fall under permitted development rights, meaning planning permission isn’t required.
Your extension can extend up to 6 meters from the rear wall for detached houses, or 4 meters for semi-detached and terraced properties.
Height restrictions limit extensions to 4 meters maximum, with eaves no higher than 3 meters. Extensions must maintain at least 2 meters distance from any boundary shared with neighboring properties.
The extension cannot cover more than 50% of your original garden area, and no part can extend beyond the front wall of your original house.
When You Do Need Permission
Planning permission becomes necessary when your proposed extension exceeds permitted development size limits.
Listed buildings require planning permission regardless of size due to their historical significance and protected status.
Properties in conservation areas, Areas of Outstanding Natural Beauty, or World Heritage Sites need permission for most extensions.
Planning permission applications cost £206 for householder applications in England. Processing typically takes 8 weeks, though complex cases may require longer consultation periods.
Approval rates for well-designed extensions meeting local planning policies are generally high.
What About Building Regulations?
Building regulations ensure single storey extensions meet legal safety, structural, and energy efficiency standards through required documentation and inspections.
Why They Matter
- Building regulations are legal requirements ensuring your extension meets safety, structural integrity, and energy efficiency standards
- These regulations protect occupants by establishing minimum construction quality benchmarks for fire safety, electrical work, insulation, and ventilation
- Non-compliance can lead to fines, property sale difficulties, and insurance claim rejections
- Meeting regulatory standards protects your investment and ensures future marketability
What You’ll Need
- Structural calculations from qualified engineers proving your extension can safely support loads and integrate with existing structures
- Building regulations drawings showing detailed technical specifications for foundations, walls, insulation levels, and safety features
- Site inspections at key construction stages including foundations, structural framework, insulation, and final completion
- Building control officer verification that work matches approved plans and meets all regulatory requirements before occupancy
Other Key Considerations Before You Build
Essential pre-construction considerations include ground conditions, party wall agreements, utility relocations, and insurance notifications affecting project costs and timelines.
1. Ground Conditions
Ground conditions significantly impact both construction costs and design requirements for your single storey extension.
Existing trees near the construction site may require root protection measures or removal, potentially adding thousands to your budget.
Poor drainage can necessitate additional foundation work or waterproofing systems, while clay soils often demand deeper foundations to prevent movement issues.
Soil quality assessments help identify potential problems early, allowing you to budget accordingly and avoid costly surprises during construction.
2. Party Wall Agreements
Building within 3 meters of a shared boundary or 6 meters when excavating below your neighbor’s foundation level requires a party wall agreement.
This legal process involves serving formal notices to affected neighbors and potentially appointing surveyors to assess the proposed work.
While the process adds time and cost to your project, it protects both parties’ interests and prevents future disputes.
Agreements typically take 2-8 weeks to complete and may cost £500-£2,000 depending on complexity.
3. Utility Relocations
Existing utilities often require relocation to accommodate your extension, impacting both timeline and budget.
Moving gas supplies, electrical connections, or water mains can add £1,000-£5,000 to project costs depending on complexity and distance involved.
Early utility surveys identify potential conflicts, allowing you to plan relocations before construction begins and avoid costly delays.
4. Insurance Notifications
Informing your home insurance provider about extension plans is essential for maintaining coverage throughout construction.
Most insurers require notification before work begins and may adjust premiums based on increased property value.
Failure to inform insurers can void your policy, leaving you exposed to significant financial risk during the building process.
Top Tips for a Successful Single Storey Extension
Work With an Architect
- Architects save money through smart design solutions and space efficiency
- They ensure building regulations compliance and reduce risk of costly mistakes
- Professional design creates optimal functionality and seamless integration with existing structures
Avoid Over-Customizing
- Focus budget on essential structural improvements rather than excessive customization
- Choose off-the-shelf materials, windows, and fixtures instead of bespoke alternatives
- Reserve custom features only for areas that genuinely improve functionality or add significant value
Plan Utilities in Advance
- Keep new kitchens and bathrooms close to existing service connections to minimize costs
- Early utility surveys identify potential conflicts and allow planning before construction begins
Get Multiple Quotes
- Obtain detailed quotes from at least three reputable builders for competitive pricing
- Compare materials specifications, timelines, and included services beyond just total cost
- Assess value through contractor experience, references, and project management approach
Conclusion
Single storey extensions represent an excellent investment opportunity when executed properly, offering substantial returns in both property value and improved living quality.
Success depends heavily on thorough budgeting that accounts for all project aspects, from initial design fees to final finishing touches.
Comprehensive planning ensures your extension meets regulatory requirements while achieving your functional goals.
Working with qualified professionals–architects, builders, and specialists-makes the difference between a smooth project and costly complications.
Their expertise guides you through complex processes while avoiding common pitfalls that can derail timelines and budgets.
Starting your planning process early allows sufficient time for design development, permit applications, and contractor selection.
This proactive approach leads to better outcomes and reduces stress throughout construction. With proper preparation and professional guidance, your single storey extension can transform your home into the perfect space for your family’s needs.
Frequently Asked Questions
How much does a single storey extension typically cost?
Single storey extensions in the UK cost between £1,250 and £4,000 per square meter, depending on location and specification. London prices tend to be higher, while northern regions offer more affordable options.
Do I need planning permission for my extension?
Many single storey extensions fall under permitted development rights and don’t require planning permission if they meet size and boundary restrictions. However, listed buildings, conservation areas, and extensions exceeding permitted limits need formal approval.
How long does it take to build a single storey extension?
Construction typically takes 8-16 weeks depending on size and complexity, plus additional time for planning and design phases. Weather conditions and any complications can extend this timeline.
Will a single storey extension add value to my home?
Well-designed extensions usually add more value than their construction cost, particularly kitchen and living space additions. The exact increase depends on local property markets and the quality of work completed.
What building regulations apply to single storey extensions?
All extensions must comply with building regulations covering structural safety, insulation, ventilation, and fire safety requirements. You’ll need approved drawings, structural calculations, and inspections at key construction stages.




