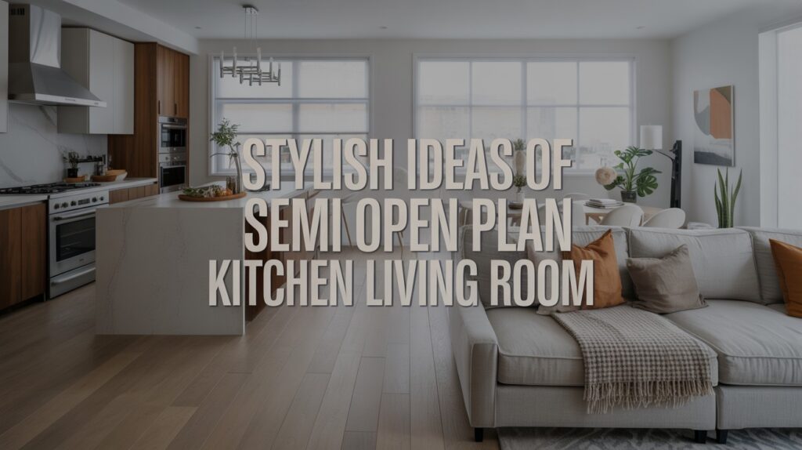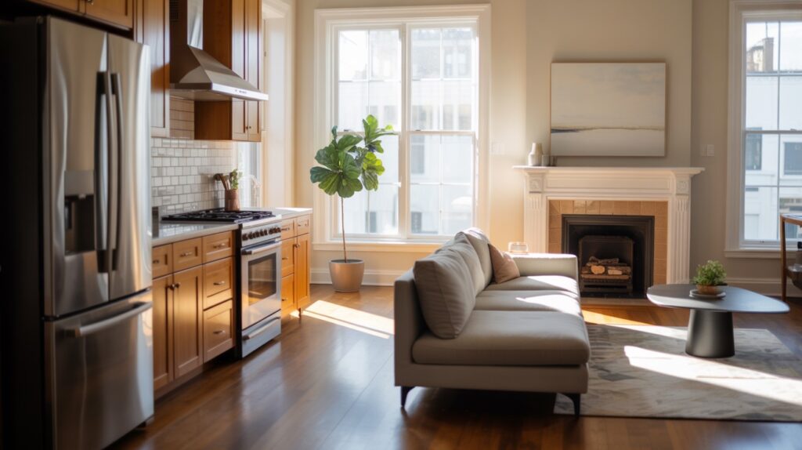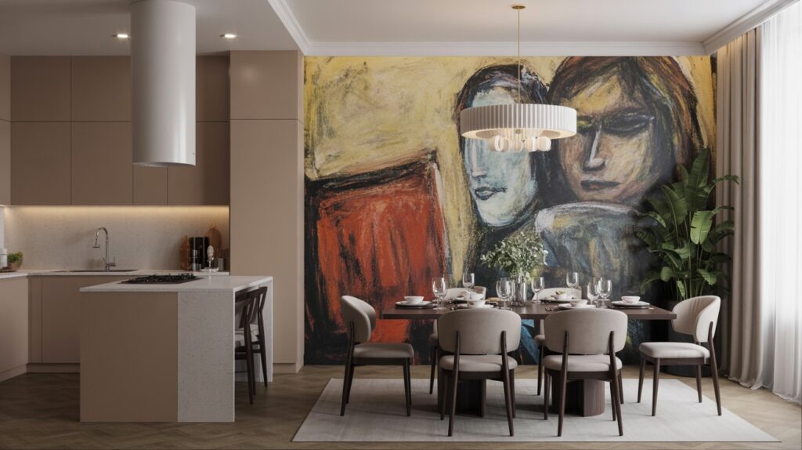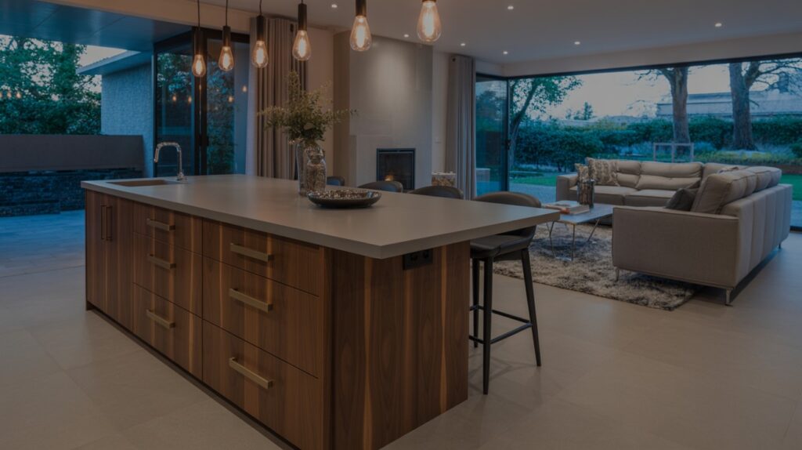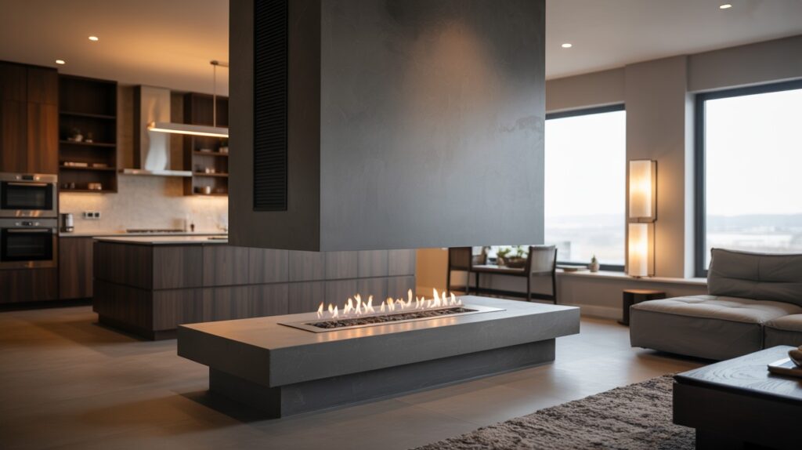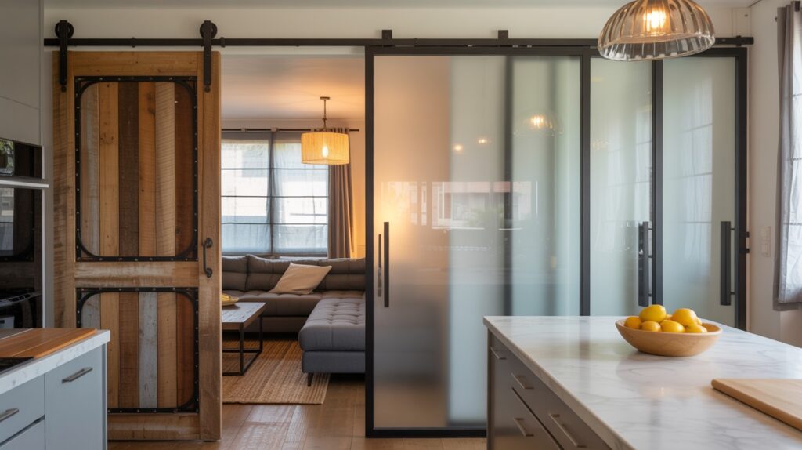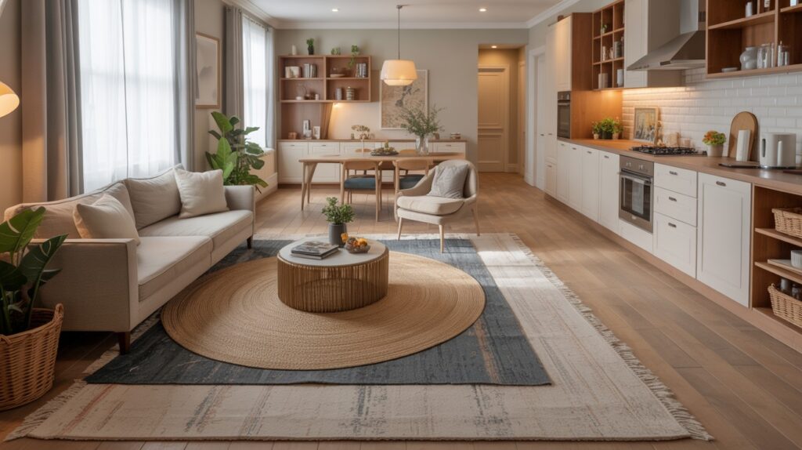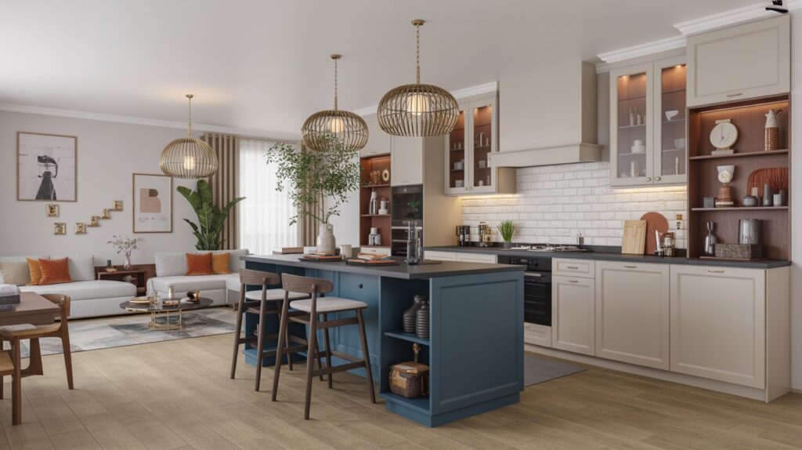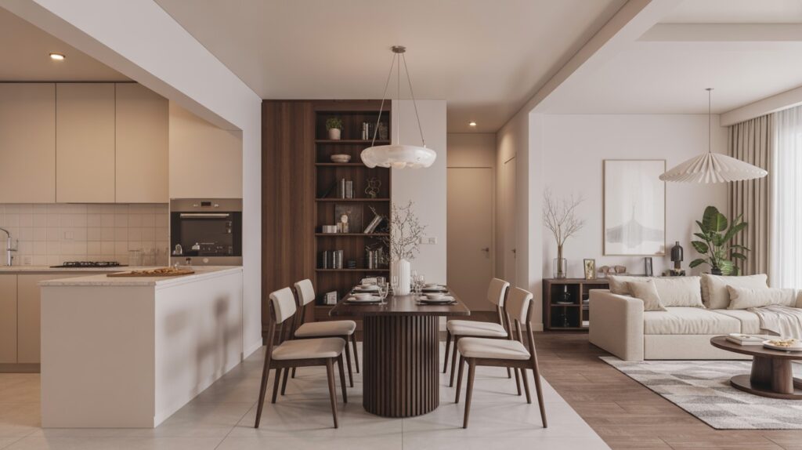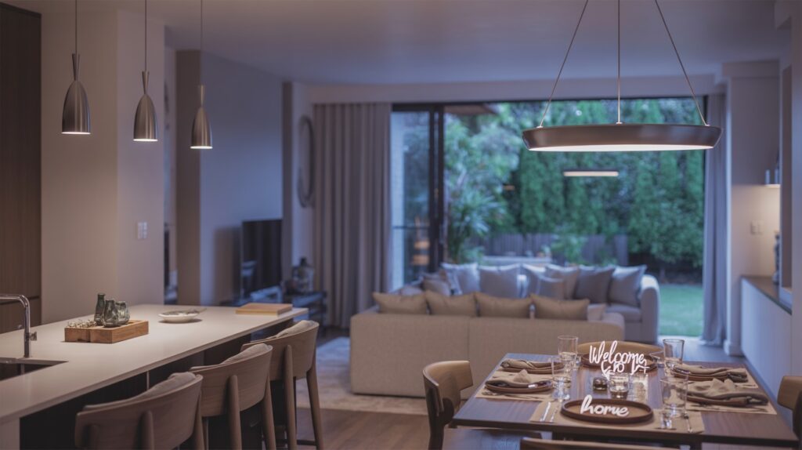Semi-open plan kitchen living rooms represent the perfect balance between traditional separate spaces and completely open floor plans.
These designs create visual connection while maintaining distinct functional areas through strategic use of partial walls, breakfast bars, or decorative room dividers.
This approach has gained tremendous popularity among homeowners who want the social benefits of open living without sacrificing privacy or cooking practicality.
The growing trend toward merging function and aesthetics has made semi-open layouts increasingly appealing.
Modern families appreciate spaces that facilitate conversation and togetherness while keeping cooking smells and kitchen clutter contained.
These designs allow natural light to flow freely between areas while providing defined zones for different activities.
In this guide, you’ll find 11 inspiring and stylish layout ideas along with practical decor solutions to transform your space into a sophisticated, functional home.
List of Semi Open Plan Kitchen Living Room Ideas
Browse creative semi-open kitchen and living room concepts that balance style with functionality, featuring smart layouts and design solutions for modern homes.
1. Blend Stainless Steel Appliances with Warm Hardwood Floors
Modern meets classic in this timeless approach that combines sleek stainless steel appliances with warm wooden flooring.
The visual contrast between cool metal surfaces and rich wood tones creates a balanced, sophisticated atmosphere that feels both contemporary and inviting.
This combination works particularly well in semi-open spaces where the flooring flows seamlessly from kitchen to living area, creating continuity while the appliances define the cooking zone.
2. Add Personality with a Statement Wall Painting
Art serves as a compelling focal point that can visually separate kitchen and dining areas without physical barriers.
Bold wall art or a striking painting draws the eye and creates natural zones within the open space.
Choose pieces that tie into your color scheme with furniture and décor elements, allowing the artwork to bridge both areas while maintaining visual cohesion throughout the semi-open layout.
3. Use a Kitchen Island as a Natural Divider
A kitchen island provides functional zoning without walls, positioning itself perfectly between kitchen and living room spaces.
This approach offers additional counter space, storage, and seating while creating a natural boundary.
Add pendant lights above the island to highlight the transition space and create visual interest that draws attention to this central feature.
4. Create Warmth with a Cozy Fireplace Between Zones
A dual-sided fireplace serves as both a visual and functional element that brings warmth to both kitchen and lounge areas.
This feature creates a natural gathering point while providing comfort and ambiance to the entire semi-open space.
The fireplace acts as a sophisticated room divider that maintains the open feel while offering psychological separation between cooking and relaxation zones.
5. Install Sliding Barn Doors or Glass Dividers
Flexible privacy options allow you to enjoy the best of both worlds with doors or frosted glass that enable temporary separation when needed.
Sliding barn doors add rustic character and charm while maintaining the open concept, and glass dividers provide visual separation without blocking light.
These solutions offer practical flexibility for entertaining or when you need focused cooking time.
6. Embrace Natural Light with Floor-to-Ceiling Windows
Bright and airy ambiance comes from maximizing natural light with large windows or sliding glass doors.
This approach connects indoor and outdoor spaces effortlessly while making the semi-open area feel more spacious and inviting.
Floor-to-ceiling windows flood both kitchen and living areas with daylight, reducing the need for artificial lighting during the day and creating a seamless connection with your outdoor environment.
7. Layer Rugs to Define the Living Area
Texture and separation come through carefully chosen complementary rugs that visually anchor the lounge area.
This approach adds comfort and spatial definition without physical barriers, using soft furnishings to create zones within the open plan.
Select rugs that coordinate with your overall color palette while providing enough contrast to clearly define the living space boundaries.
8. Feature a Contrasting Color Kitchen Island
An accent piece that pops can transform your semi-open space through bold island colors like navy or peacock blue.
Create stylish contrast with white or neutral cabinetry, allowing the island to serve as both functional workspace and striking design element.
This approach draws attention to the kitchen area while maintaining harmony with the adjacent living space through coordinated accessories and décor.
9. Integrate Dining Seamlessly Between Kitchen and Living Room
Effortless flow occurs when you place a dining table to bridge the two spaces, creating a natural transition zone.
Choose furniture that complements both areas in color and style, ensuring the dining space feels connected to both kitchen and living room.
This central positioning makes the dining area accessible from both zones while maintaining the open, flowing feel of the semi-open design.
10. Combine White Cabinets with Marble or Quartz Countertops
Clean, timeless appeal comes from using white cabinetry to reflect light and make the space feel larger and more open.
Marble or veined quartz countertops add sophistication and visual interest while maintaining the bright, airy feel.
This classic combination works beautifully in semi-open plans where the kitchen needs to harmonize with adjacent living spaces without overwhelming them.
11. Use Pendant Lighting to Unify the Space
Visual connection across zones happens when you match pendant styles throughout kitchen and living areas.
Consistent lighting helps maintain cohesion throughout the space while providing functional illumination for different activities.
Choose pendant lights that complement your overall design aesthetic while creating rhythm and flow between the semi-open areas.
Conclusion
Semi-open plan kitchen living room layouts offer the perfect solution for modern homes, combining the social benefits of open living with the practical advantages of defined spaces.
These designs provide visual connection while maintaining functional separation, allowing families to interact freely while keeping cooking activities contained.
The flexibility to open or close spaces as needed makes these layouts adaptable to different daily routines and entertaining styles.
Style, flexibility, and comfort can absolutely coexist in well-planned semi-open spaces.
From statement islands and contrasting colors to strategic lighting and natural dividers, these design elements work together to create sophisticated yet livable environments.
The key lies in balancing openness with privacy, ensuring each zone serves its purpose while contributing to the overall aesthetic.
We encourage you to experiment and personalize your space using these 11 ideas as starting points for your own creative vision.
Frequently Asked Questions
What is the difference between open plan and semi-open plan kitchen layouts?
Open plan kitchens have no physical barriers between kitchen and living areas, creating one large continuous space. Semi-open plans use partial walls, islands, or other design elements to create visual separation while maintaining connection between zones.
How do I control cooking odors in a semi-open kitchen design?
Install a powerful range hood or ventilation system to effectively remove cooking smells and steam from the kitchen area. Consider adding ceiling fans or improving overall air circulation to help distribute fresh air throughout the connected spaces.
What are the best flooring options for semi-open kitchen living rooms?
Hardwood flooring works well as it flows seamlessly between both areas and provides warmth and continuity. Large format tiles or luxury vinyl planks also create smooth transitions while offering durability and easy maintenance in high-traffic zones.
How can I create privacy when needed in a semi-open layout?
Install sliding doors, moveable screens, or curtain panels that can be closed when you want separation between spaces. Strategic furniture placement, like tall bookcases or room dividers, can also provide temporary privacy without permanent structural changes.
What lighting works best in semi-open kitchen living room spaces?
Layer different types of lighting including ambient ceiling fixtures, task lighting for work areas, and accent lighting for mood. Use consistent light fixtures or finishes throughout both zones to create visual continuity while ensuring adequate illumination for different activities.

