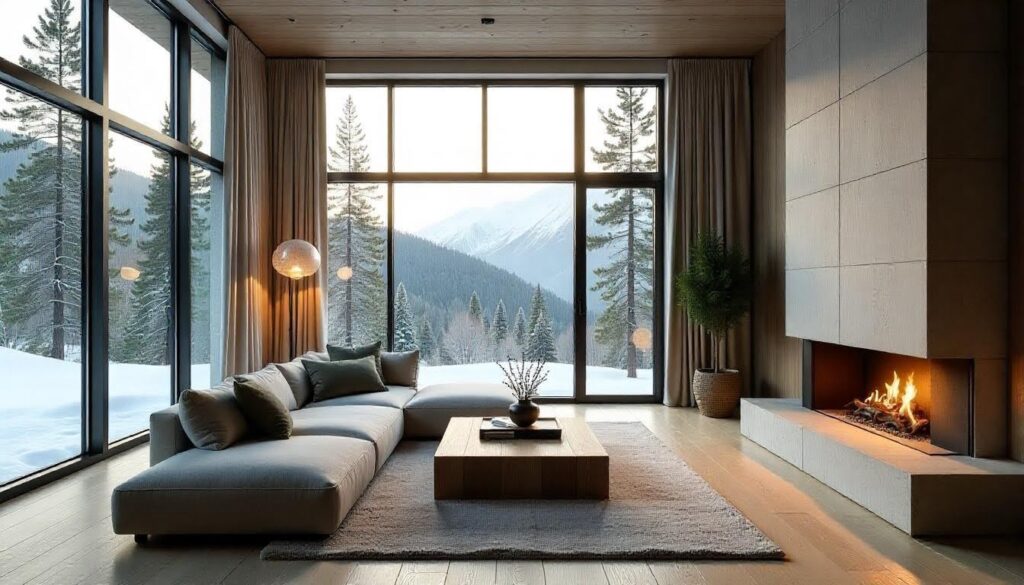Homeowners want spaces that feel warm, simple, and functional. Many study high altitude projects and learn from leaders such as Poss Architecture interior design. This guide gives you clear steps that help you plan, furnish, and finish a home that looks calm and lives well.
Plan the layout for daily life
Start with the paths you walk every day. Map a loop from entry to kitchen to living and back. Keep at least 90 cm of clear width along that loop. Place storage along the edges, not in the path.
Arrange seating to support conversation and views. Face the primary sofa toward the best view or the fireplace. Place two chairs across from it to form a U shape. Leave 45 to 60 cm between seating and the coffee table so you can move with ease.
Choose materials that age well
Mountain homes see grit, snow, and sun. Pick materials that improve with wear. Wire brushed oak hides small dents. Honed granite or soapstone resists heat and stains. Wool rugs handle traffic and feel warm underfoot.
Use one hero material per zone. If you install a stone fireplace, keep the nearby wall cladding simple. If you run wide plank flooring, keep the ceiling clean and bright. The room will read as calm and strong.
Use light with intent
Daylight sets the mood. Aim for tall windows that bring light deep into the plan. Pair them with deep overhangs to cut glare. Place task lights where you cook, read, and work.
Layer three types of light. Use ambient light from ceiling fixtures. Use task light from pendants or lamps. Use accent light from wall washers or cabinet strips. Choose warm bulbs in the 2700 to 3000 K range to balance cool mountain light.
Set a quiet palette
A simple palette makes the view the star. Start with warm whites and soft greys for walls. Add wood tones in floors and doors, and let crittall doors provide a clean, graphic contrast. Bring in one grounded colour, like forest green or rust, through textiles and artwork.
Repeat colours from room to room. The home will feel connected. If a room needs energy, add texture first, then add colour in small moves like cushions or throws.
Furnish for scale and movement
Measure before you buy. Sofas with a seat depth of 53 to 58 cm suit most people. Coffee tables should span two thirds the sofa length. Rugs should sit at least 20 cm under front legs of seating to tie the group.
Keep circulation clear. Leave 90 cm behind dining chairs so guests can stand with ease. Place side tables within arm’s reach of every seat. Choose solid wood frames and tight weaves for durability.
Build storage that hides clutter
Clutter breaks the calm. Plan built storage at entries, halls, and media walls. Use tall cabinets for gear and short benches with lift tops for shoes and bags. In living areas, add a low media cabinet with doors to hide devices.
In bedrooms, run a full height wardrobe wall. Use drawers in the lower third for easy reach. Add deep shelves behind doors for bulky blankets. A clean room helps the view do the work.
Design the kitchen to work hard
Use a simple work triangle, sink to hob to fridge. Keep each leg between 1.2 and 2.7 meters. Add a prep zone next to the sink with at least 90 cm of clear counter. Place bins under that zone, not across the aisle.
Select durable finishes. Go for quartz or stone worktops in matte finishes to reduce glare. Use full height splashbacks in the same material to simplify cleaning. Choose cabinet fronts with flush pulls so sleeves do not catch.
Warm the space with texture
Texture gives depth without visual noise. Mix smooth plaster with sawn wood and patinated metal. Use linen, wool, and leather on soft goods. Add a ribbed or fluted detail on one element, like a kitchen island or wardrobe doors, to catch light.
Limit shiny surfaces. A few reflective accents, such as a hand rubbed metal sconce, go a long way. The room stays warm and grounded.
Bring the outdoors in with honest details
Let natural form show. Expose a beam where it makes sense. Wrap a window seat in solid timber. Frame a view like a landscape painting. Use stone at the base of walls or the hearth where contact happens.
Plant life adds life. Place a single large tree in a wide clay pot near the brightest corner. Use low care species like olive or ficus that handle dry indoor air.
Think energy and comfort from the start
Comfort starts with the shell. Specify high performance windows with low U values. Add dense insulation in walls and roofs. Seal gaps at openings. Radiant floors work well in cold climates and keep furniture layouts flexible.
Ventilate to keep air fresh. Use a heat recovery unit if the home is tight. Add operable windows on two sides of main rooms to create cross breeze in shoulder seasons.
Quick checklist for a calm, functional space
- Keep clear paths at 90 cm or more.
- Choose one hero material per zone.
- Layer ambient, task, and accent light.
- Repeat a simple colour palette.
- Size rugs and tables to seating.
- Hide gear in built storage at touch points.
- Prioritize shell performance for comfort.
Conclusion
Modern mountain home interior design rewards clear choices. You plan direct paths and right sized furniture. You pick honest materials and a calm palette. You layer light and texture, and you hide clutter in smart storage. You invest in the shell so comfort lasts.
Follow these steps and your home will feel warm, quiet, and ready for daily life. The view will breathe. The rooms will work. The design will serve you through every season.

