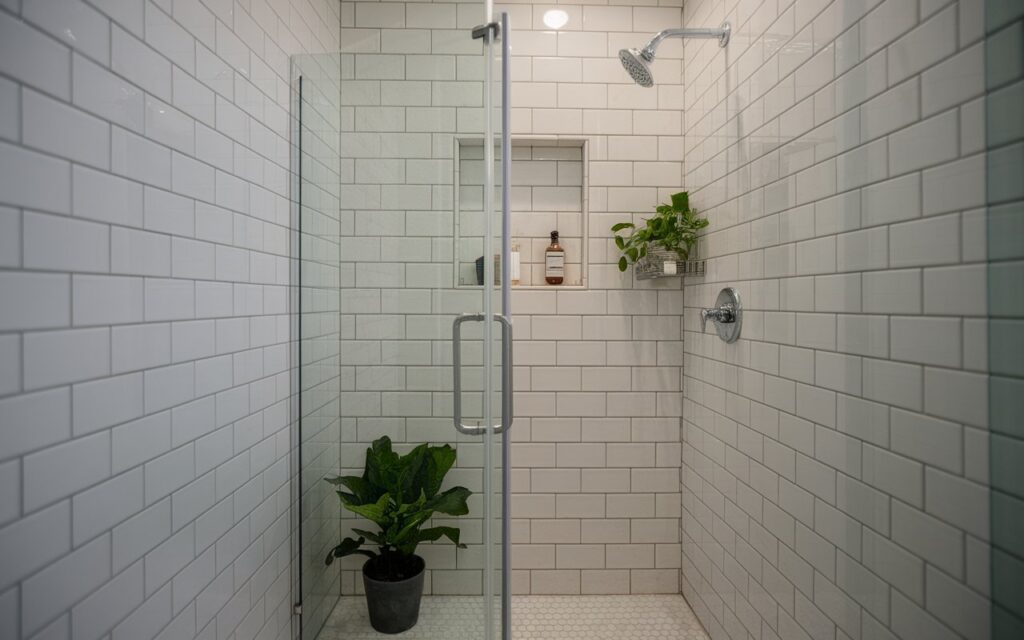A cramped shower is a daily struggle rather than a refreshing escape. Many homeowners believe a more oversized bathroom is the only way to achieve a spacious feel, but clever design tricks can make all the difference. Materials, colors, and layouts can transform a tight shower into an inviting, open space.
Simple upgrades can create the illusion of more room without significant renovations. This guide explores clever shower remodeling ideas that maximize space and comfort.
Choose Light and Reflective Materials
The colors and materials in your shower play a huge role in how spacious it feels. Light shades such as soft whites, warm beiges, and pale grays can brighten a space and create an airy atmosphere. Darker colors, on the other hand, tend to close in the walls and make a shower feel even smaller.
Reflective materials, like glass tiles or high-gloss finishes, bounce light around the space, giving it depth. If you want to take it further, using large-format tiles with minimal grout lines can create a seamless look that visually expands the shower.
Opt for a Frameless Glass Shower Door
Traditional shower curtains or framed doors can visually cut off the space, making a small shower feel even more confined. A frameless glass shower door eliminates this problem by allowing the eye to travel freely, giving the impression of a larger, uninterrupted space.
Beyond aesthetics, glass doors also let in more light, preventing dark corners and shadows from making the shower feel boxed in. If privacy is a concern, consider frosted or textured glass, which still provides an open feel while offering some discretion.
Use Smart Storage Solutions
Cluttered shower shelves and hanging caddies can make an already small space feel even more cramped. Instead of bulky storage solutions, opt for built-in shelving or recessed niches. These provide ample storage for shampoo bottles, soaps, and razors without taking up extra space.
Another great option is multi-functional fixtures, like a corner bench with hidden storage or a shower panel with built-in shelving. Keeping products off the floor and organized in designated spaces makes a shower look cleaner and more spacious.
Incorporate Strategic Lighting
Lighting is often overlooked in small showers, but the correct placement can make a huge difference. A dimly lit shower will always feel tighter, while bright, well-distributed lighting opens up the space. Consider adding recessed lighting in the ceiling or LED strip lights along the edges of glass panels to create a soft, inviting glow.
If your bathroom has a window near the shower, make the most of natural light. A clear or frosted window can brighten up the shower while maintaining privacy. Skylights are another excellent option if your layout allows them, bringing in daylight without sacrificing wall space.
Choose a Minimalist Layout and Fixtures
Too many design elements can overwhelm a small shower, making it feel cluttered. A minimalist approach—both in layout and fixtures—creates a sense of openness. To free up space, opt for sleek, wall-mounted faucets and slim-profile showerheads.
Consider a curbless or walk-in shower. Removing the barrier between the shower and the rest of the bathroom allows for a smooth transition, making the space appear larger. Pairing this with a linear drain adds to the seamless effect, eliminating visual breaks in the flooring.
Conclusion
A small shower doesn’t have to feel like a tight squeeze. Thoughtful design choices—light colors, frameless glass, built-in storage, and strategic lighting—can transform the space into a comfortable and inviting retreat. With thoughtful planning, even the most compact bathroom can feel open and airy. If you’re ready to upgrade your space, West Shore Home can help bring your vision to life.

