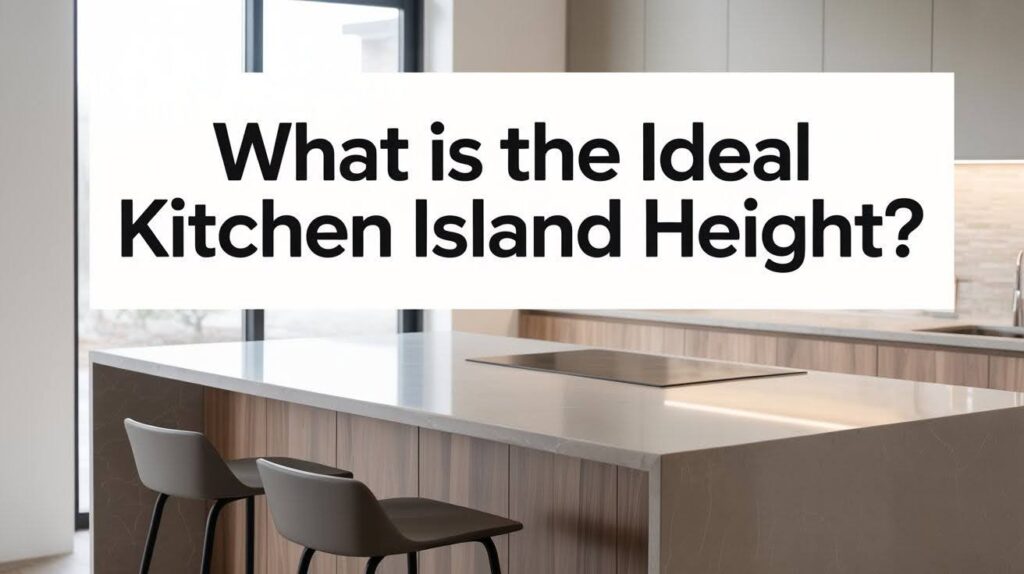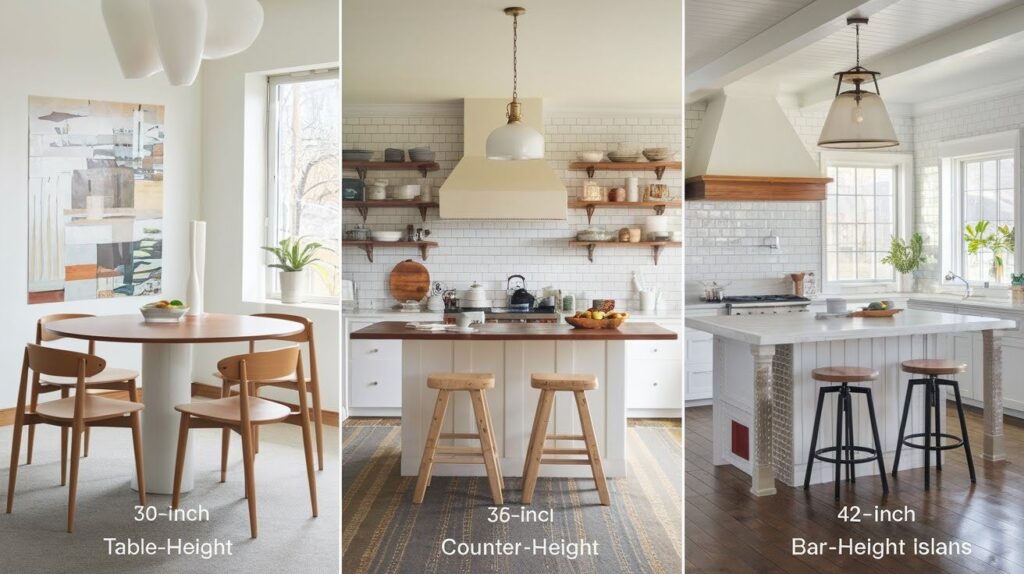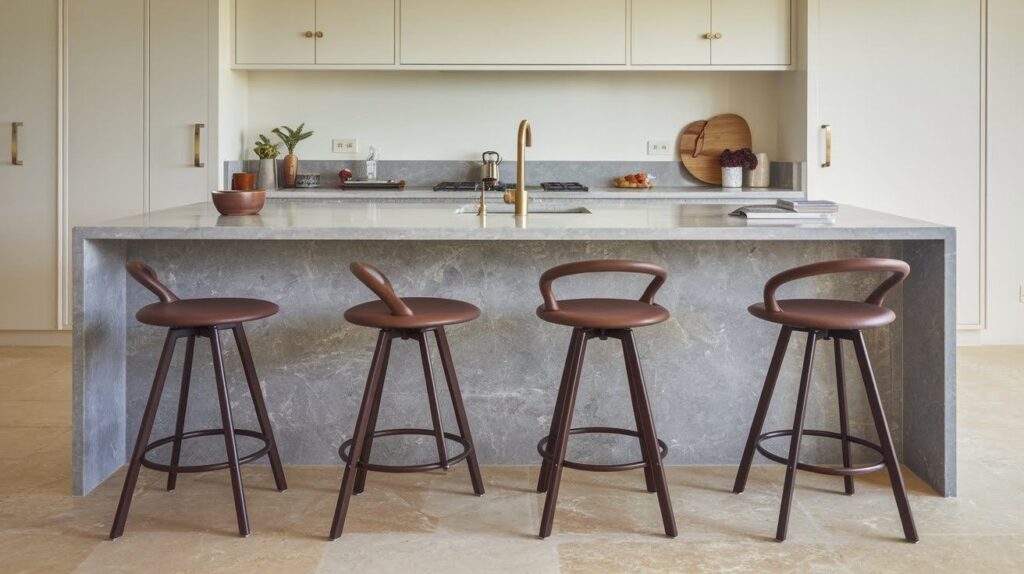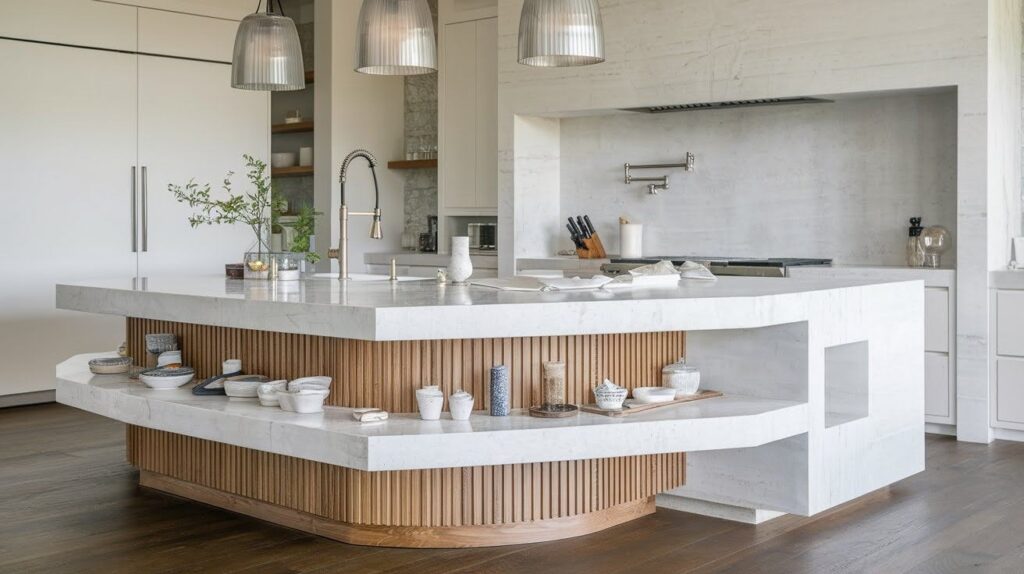Kitchen islands have become the heart of modern homes. They’re not just extra counter space anymore.
Today’s islands serve multiple purposes. Food prep station. Homework desk. Coffee bar. Social hub where families gather.
Too high? You’ll strain your back while chopping vegetables. Too low? Your tall family members will hunch over uncomfortably. Wrong height for seating? Your guests will look awkward perched on mismatched stools.
I’ve seen countless homeowners regret their island height choices. The good news? You don’t have to make the same mistakes.
This guide covers standard dimensions, practical considerations, and real-world solutions.
By the end, you’ll know exactly what height works best for your kitchen and lifestyle.
The right island height affects everything from cooking comfort to resale value. Get it wrong, and you’ll face years of back pain and awkward seating arrangements.
Standard Kitchen Island Heights
Most kitchen islands fall into three main categories. Each serves different purposes and fits different lifestyles.
Counter-Height Islands (36 inches)
This is the most popular choice for good reason. At 36 inches, these islands match your existing countertops perfectly.
Why homeowners love them:
- Easy food prep at comfortable standing height
- Works well for casual dining
- Kids can help with cooking tasks
- Seamless visual flow with other counters
Bar-Height Islands (42 inches)
Six inches taller than standard counters, bar-height islands create natural separation in open floor plans.
Perfect for:
- Entertaining guests while you cook
- Creating zones in large kitchens
- Adding dramatic visual interest
- Quick breakfast or snack spots
Table-Height Islands (30 inches)
The shortest option feels more like furniture than traditional countertops.
Best suited for:
- Formal dining experiences
- Families with young children
- Users with mobility concerns
- Homes with traditional design styles
Factors That Influence Ideal Height
Your perfect island height depends on several key factors. Consider each one carefully before making your final decision.
Function Comes First
What will you do on your island most often?
Food prep work? Stick with 36 inches. This matches standard counter height and feels natural for chopping, mixing, and cooking tasks.
Mainly entertaining? Consider 42 inches. The extra height creates a barrier between cooking mess and guests while keeping conversation flowing.
Family dining? Think about 30 inches with proper chairs instead of stools.
Household Members’ Heights Matter
The average person finds 36 inches comfortable. But averages don’t always work for real families.
If you’re under 5’4″, standard height might feel too tall. If you’re over 6 feet, you might prefer something higher.
Test different heights before deciding. Visit showrooms. Lean against different counter heights. Pay attention to your comfort level.
Built-in Appliances Affect Everything
Planning a cooktop on your island? The appliance manufacturer sets height requirements.
Most cooktops need a standard 36-inch height. But some specialty units have different needs.
Check appliance specs early in your planning process. This prevents costly surprises later.
Seating Requirements
Adding stools or chairs? The seating type determines your island height.
Counter stools work with 36-inch islands. Bar stools pair with 42-inch islands. Regular chairs need 30-inch table height.
Think about who will sit there most often. Kids struggle with high stools. Elderly family members prefer stable chairs with backs.
Kitchen Island Height with Seating
Getting the seating right requires precise measurements. Small mistakes create big comfort problems.
Overhang Dimensions
Your island needs proper overhang for comfortable seating.
Standard overhangs:
- 10-12 inches for counter stools
- 12-15 inches for bar stools
- 12-18 inches for chairs
Less overhang means cramped legs. More overhang may require structural support.
Matching Stool Heights
The math is simple but critical:
- For 36-inch islands: Use 24-26 inch stools
- For 42-inch islands: Use 28-30 inch stools
- For 30-inch islands: Use 18-20 inch stools or regular chairs
Allow 10-12 inches between seat and counter for comfortable legroom.
Minimum Clearance Requirements
Don’t forget about the space behind the stools.
You need at least 36 inches behind seated guests for walking space. This lets people move around comfortably even when all seats are occupied.
In tight kitchens, consider stools that tuck completely under the island.
Customizing Your Kitchen Island Height
Sometimes standard heights don’t work for your specific needs. Custom solutions offer more flexibility.
Multi-Level Islands
Why choose just one height? Many modern islands combine multiple levels.
Common combinations:
- 36-inch prep area plus 42-inch seating bar
- 30-inch dining section with 36-inch work zone
- 42-inch entertaining space with 36-inch cleanup area
Multi-level designs cost more but solve multiple problems at once.
When to Go Custom
Consider custom heights if:
- Family members have significant height differences
- You have specific accessibility needs
- Your kitchen has unusual proportions
- You want to match existing furniture pieces
Working with Professionals
Custom islands require careful planning. Work with experienced designers or contractors who understand structural requirements.
They’ll help you:
- Calculate proper support for overhangs
- Plan electrical and plumbing locations
- Ensure building code compliance
- Create detailed installation drawings
Mistakes to Avoid
Learning from others’ mistakes saves time, money, and frustration. Here are the most common island height errors:
- Not testing heights in person before deciding
- Forgetting to account for thick countertop materials
- Choosing stools without trying them at the actual counter height
- Ignoring the height differences of family members
- Not leaving enough walking space around the island
- Matching island height to existing counters without considering function
- Forgetting about appliance height requirements
- Not planning for adequate overhang depth for seating
Examples & Design Inspiration
Real kitchens show how different heights work in practice.
Modern Bar-Height Islands
Sleek 42-inch islands work beautifully in contemporary open-plan homes. They create natural separation between kitchen and living areas while maintaining sight lines. The extra height accommodates pendant lighting and creates dramatic visual impact.
Family-Friendly Table-Height Islands
Traditional homes often feature 30-inch islands that function as dining tables. These work especially well with Windsor chairs or built-in banquettes. Children can sit comfortably, and the lower height feels welcoming for extended family meals.
Multi-Level Designs
The most versatile approach combines heights strategically. A common design features 36-inch prep areas for cooking tasks plus 42-inch seating areas for guests. This creates functional zones while maintaining visual flow throughout the space.
Expert Tips for Finalizing Your Choice
Professional designers share their best advice for getting island height right:
- Create cardboard mock-ups at different heights to test comfort levels
- Consider how your family might change over the next 10-15 years
- Choose heights that work for 80% of your family members most of the time
- Test stool comfort by sitting for 15-20 minutes, not just a quick try
- Plan island height early in the design process, not as an afterthought
- Consider universal design principles for long-term usability
- Research resale preferences in your area if you plan to sell eventually
- Account for your countertop thickness when calculating final heights
Conclusion
Kitchen island height affects every aspect of your daily routine. From morning coffee prep to evening homework help, the right height makes everything easier.
Remember the basics: 36 inches for general use, 42 inches for entertaining, and 30 inches for dining. But don’t stop there.
Consider your family’s specific needs. Test different options in person. Think about how you’ll use the space most often.
The perfect island height isn’t about following rules. It’s about creating a space that works beautifully for your real life. Take time to get this decision right. Your future self will thank you every time you step into your kitchen.
Whether you choose standard dimensions or go custom, make sure the height serves your family’s daily routines and long-term needs.
Frequently Asked Questions
What is the most common kitchen island height?
The most common height is 36 inches, which matches standard countertop height. This works well for food prep and casual seating with counter stools.
How much space do I need between my island and other counters?
You need at least 42 inches of walking space around your island. In busy kitchens, 48 inches works better for multiple people working simultaneously.
Can I have different heights on the same island?
Yes, multi-level islands are increasingly popular. Common combinations include 36-inch prep areas with 42-inch seating bars, creating distinct functional zones.
What stool height works with a 42-inch island?
Use 28-30 inch bar stools with 42-inch islands. This provides 10-12 inches of legroom, which is comfortable for most adults.
Should my island height match my existing counters?
Not necessarily. While 36-inch islands match standard counters, your island’s primary function should determine its height. Consider how you’ll use the space most often.





