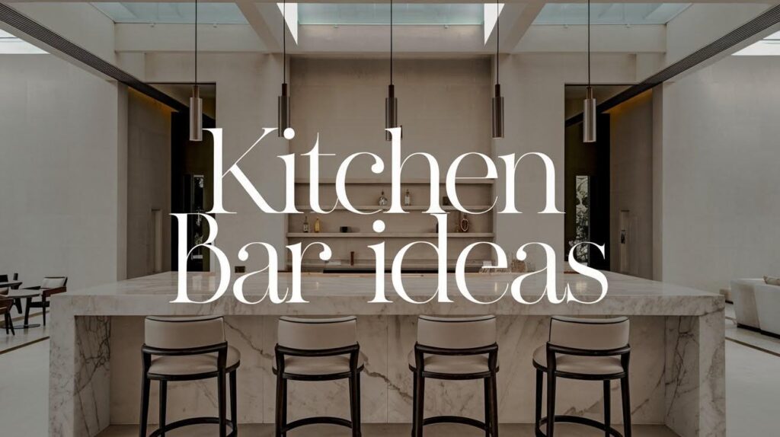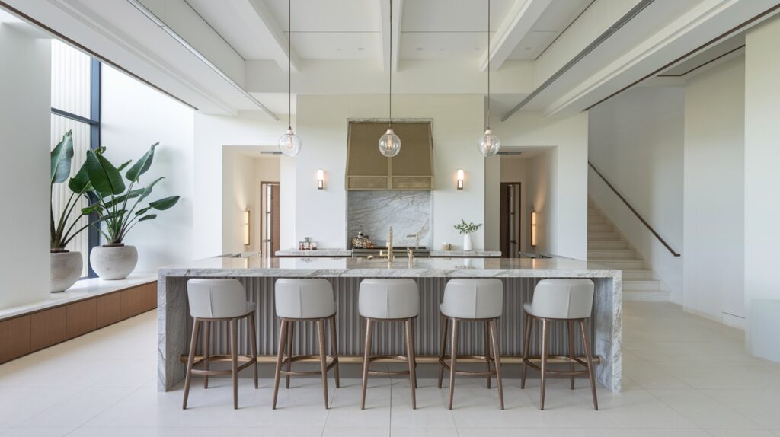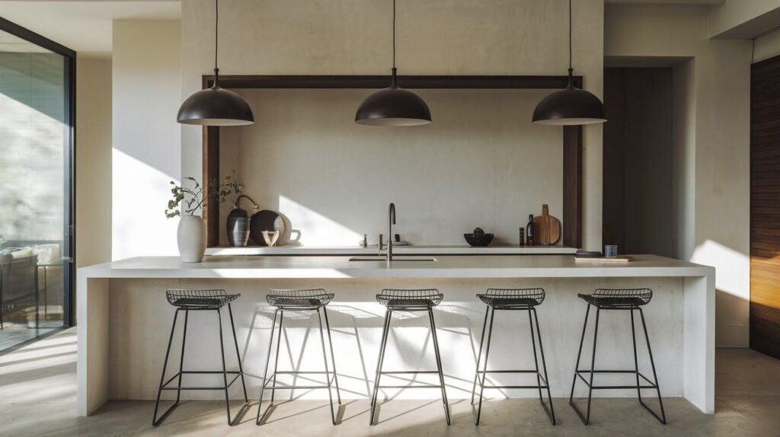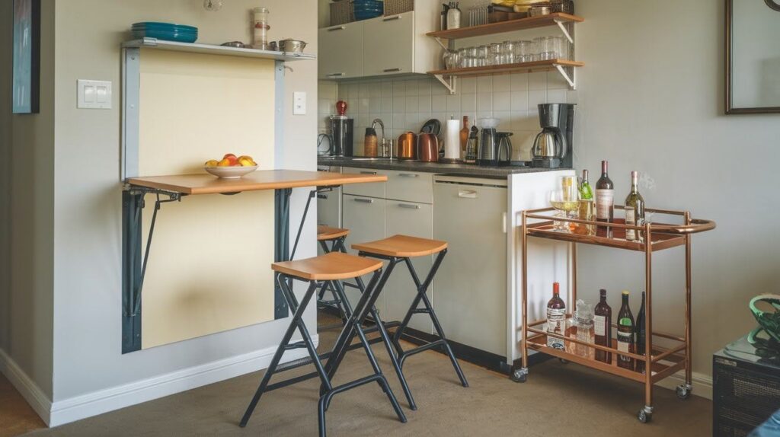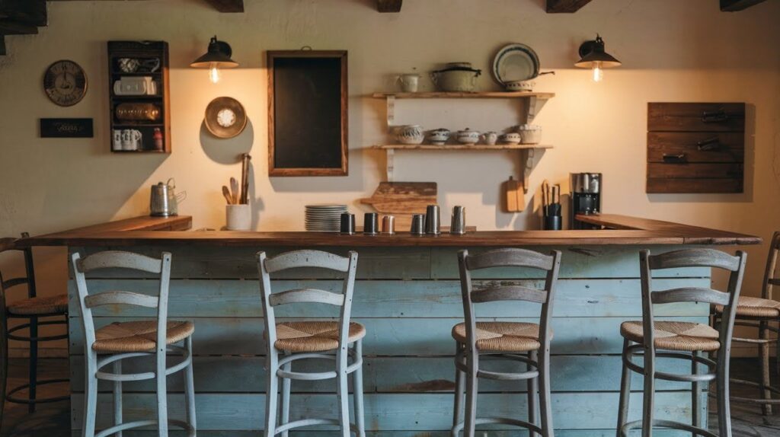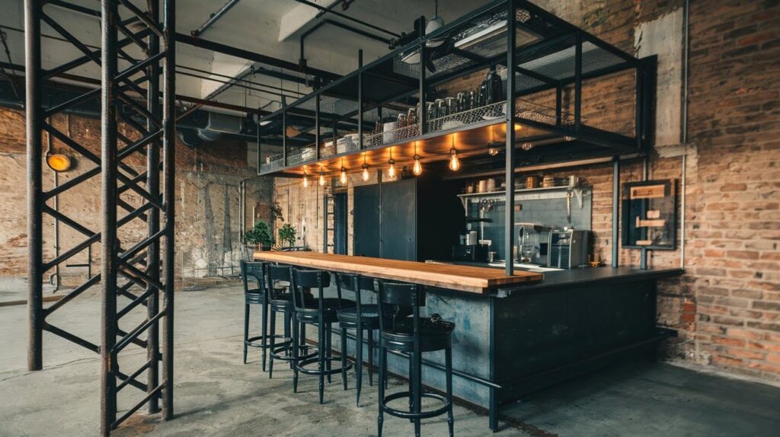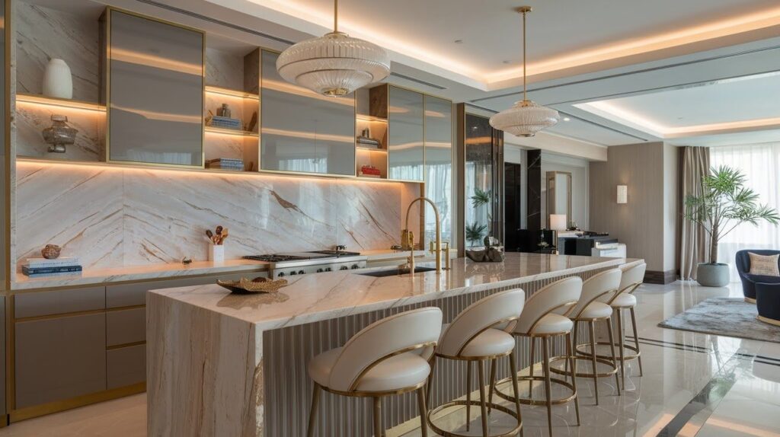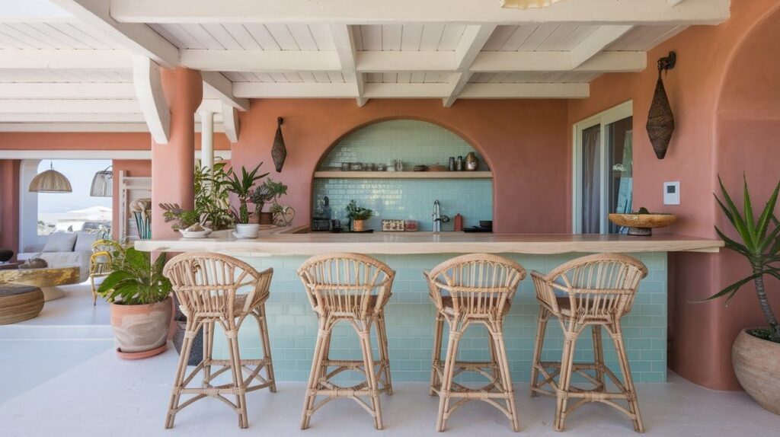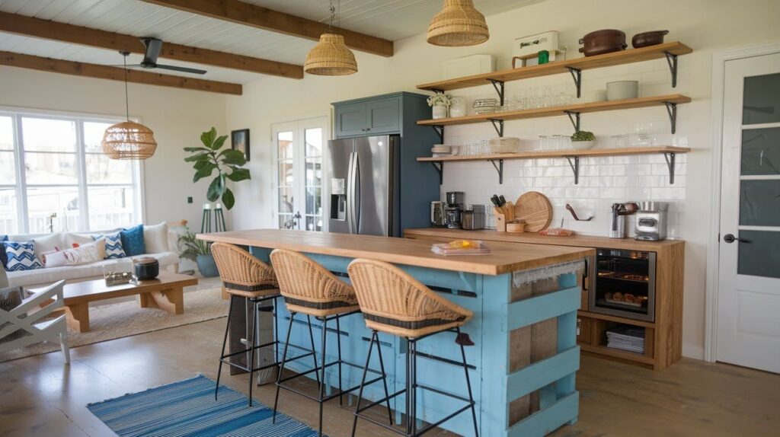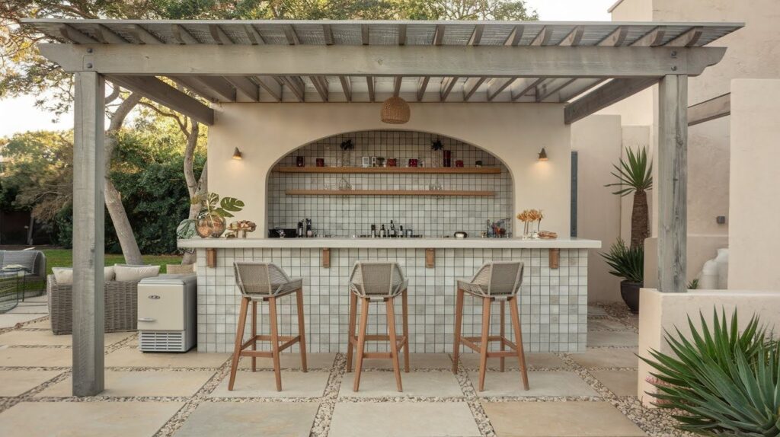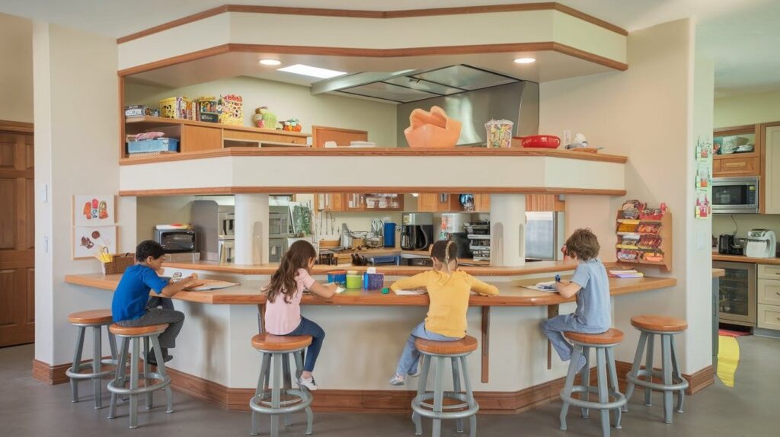Looking for kitchen bar ideas that actually work in real homes? You’re in the right place.Your kitchen deserves a bar that fits your space and lifestyle perfectly. The wrong choice makes your kitchen feel cramped. The right one turns it into the heart of your home.
I’ve spent years helping homeowners create functional, beautiful kitchen bars across 200+ renovation projects. My designs have been featured in Better Homes & Gardens and HGTV Magazine. This guide solves your biggest challenge: finding ideas that match your style, space, and budget.
You’ll find 45 proven kitchen bar designs organized by style and function. Modern minimalist to rustic farmhouse. Tiny apartments to spacious homes. DIY projects to luxury upgrades.
I’ll also share the materials, lighting, and seating insights I’ve learned from working with contractors, architects, and real families who live with these spaces daily. Every idea includes practical details you can actually use. No fluff or impossible dreams.
Ready to create your perfect kitchen bar? Let’s start.
Choosing the Right Kitchen Bar for Your Space
Before you fall in love with that gorgeous marble countertop, let’s talk about the basics I’ve learned from years of kitchen design mistakes.
Size matters. Your bar should fit your space, not fight it. I’ve seen too many homeowners cram oversized bars into small kitchens, making the space feel tight.
For small kitchens under 100 square feet, think vertical. Wall-mounted options save precious floor space. For large kitchens over 200 square feet, you can go big with island bars or L-shaped designs.
Function comes first. In my experience, homeowners who skip this step regret it later. Ask yourself these questions:
- Will you eat meals here daily?
- Do you need storage underneath for dishes or appliances?
- How many people need to sit comfortably?
- Will kids use this space for homework or snacks?
Your answers will guide every decision that follows.
Here’s what I tell all my clients: Traffic flow matters more than anything else. Leave at least 36 inches between your bar and other surfaces. I recommend 42 inches if your kitchen sees heavy use. People need room to walk and pull out stools without bumping into each other.
According to the National Kitchen & Bath Association, poor traffic flow is the number one complaint in kitchen renovations.
Now let’s look at the proven solutions.
45 Kitchen Bar Ideas by Style & Function
Ready to see what works? These ideas come from real projects I’ve completed and problems I’ve solved for actual families.
Modern & Minimalist Kitchen Bar Ideas
Clean lines. Simple materials. Zero clutter. Modern bars make a statement without shouting. I recommend this style for busy professionals who value low-maintenance surfaces.
1. Matte Black Bar with Slimline Stools
Black is back in 2025. Matte black countertops hide fingerprints better than any other surface I’ve used. Choose stools with thin metal legs. They won’t block sight lines or make your space feel heavy. I prefer 1-inch diameter legs maximum.
Cost estimate: $800-1200 for materials
2. Floating Bar with Waterfall Edge
This design creates visual magic. The countertop flows down one side like a waterfall. Mount it to the wall with heavy-duty hidden brackets rated for 200+ pounds. I use steel brackets welded by certified fabricators.
Important note: This requires solid wall construction. Drywall alone won’t support the weight.
3. Frameless White Bar with Handleless Cabinets
Pure minimalism at its finest. White quartz countertops blend seamlessly with white cabinets below. No handles means smooth, unbroken lines.
Touch-latch doors keep the clean look intact. I recommend Blum hardware for reliability.
Maintenance note: Touch-latch mechanisms need adjustment every 2-3 years.
4. Ultra-Thin Concrete Bar with Industrial Pendant Lights
Concrete doesn’t have to be chunky. Modern concrete can be poured just 2 inches thick when properly reinforced. I use fiber mesh and steel rebar for strength.
Hang simple black pendants 30-36 inches above for task lighting. Edison-style bulbs add character.
Here’s what most people don’t know: Concrete must cure for 28 days before heavy use.
5. All-Glass Bar with Underlighting
Glass countertops sound risky, but I’ve installed dozens without issues. Tempered glass is stronger than most people realize. I use 3/4-inch thickness minimum for bars.
Add LED strips underneath for a floating effect. This works especially well in small spaces where you need visual lightness.
Safety note: Always use tempered glass with polished edges.
Compact & Small Space Kitchen Bars
A small kitchen? No problem. These solutions come from NYC apartments and tiny homes where every inch counts.
6. Fold-Down Wall-Mounted Breakfast Bar
Perfect for kitchens under 80 square feet. This bar folds flat against the wall when not in use.
Mount it at standard counter height (36 inches). I use piano hinges rated for 150 pounds and add a folding leg support.
Space savings: Reclaims 8-12 square feet when folded up.
7. Rolling Cart Converted into Bar Station
Buy a basic kitchen cart from IKEA or Home Depot. Add a butcher block top and bar stools. Instant mobility. Roll it where you need it, store it where you don’t.
Budget-friendly option: Total cost under $300 including stools.
8. Floating Corner Shelf Bar with Stools
Corners get ignored in most kitchens. I’ve turned dozens into functional breakfast spots. A simple floating shelf in the corner creates a cozy spot for two people maximum.
Choose backless stools that tuck completely under the shelf. Measure carefully to ensure proper clearance.
9. Pull-Out Bar Extension from Existing Cabinetry
Hide a bar inside your cabinets. I install heavy-duty drawer slides rated for 100+ pounds. When you need extra counter space, just pull it out. When you don’t, it disappears completely.
This works best with existing 24-inch deep cabinets.
10. Under-Window Shelf Bar for Two
Windows make natural focal points and provide great morning light. Mount a 12-inch deep shelf beneath your kitchen window. Add two counter-height stools.
Structural note: Ensure adequate wall support above and below the window.
Rustic & Farmhouse-Inspired Kitchen Bars
Bring countryside charm indoors. These bars work especially well in homes built before 1980 or new construction with traditional styling.
11. Reclaimed Barn Wood Bar with Metal Brackets
Old wood tells stories. Reclaimed barn wood brings instant character that new materials can’t match. I source wood from architectural salvage companies and always check for lead paint on pre-1978 materials. Simple black metal brackets let the wood be the star. Sand smooth but preserve weathered character.
Cost note: Reclaimed wood costs $8-15 per square foot vs. $3-5 for new.
12. Shiplap-Front Bar with Vintage Stools
Shiplap works beautifully as bar facing material. Cover your bar front with 1×6 horizontal boards. I use pine or poplar for painted finishes, oak for natural stains.
Pair with vintage-inspired metal stools. Check estate sales and Facebook Marketplace for authentic pieces.
13. Stone-and-Wood Hybrid Bar
Combine materials for visual interest and durability. Natural stone creates a solid, permanent foundation. The butcher block on top adds warmth and functionality.
Installation tip: Stone work requires professional masonry for structural integrity.
14. Distressed Paint Finish Bar with Antique Lighting
Start with a basic bar structure from plywood and 2×4 framing. Paint in vintage colors like sage green or cream. I use chalk paint for easy distressing.
Sand edges lightly to create natural wear patterns. Add mason jar pendant lights for authentic period style.
15. Farmhouse Green Bar with Apron Sink
Deep green paint gives serious farmhouse credentials. Add a small apron-front sink for prep work. Choose brass fixtures for authentic period style.
Plumbing note: This requires extending water and drain lines. Budget $500-800 for professional installation.
Industrial Kitchen Bar Designs
Raw materials meet refined function. Industrial style works especially well in lofts, converted warehouses, and modern homes with concrete floors.
16. Raw Metal Bar Frames with Concrete Top
Expose the structural framework. I work with certified welders for steel frame construction. Top with polished concrete for durability. Proper sealing prevents stains and water damage.
Welding must meet local building codes.
17. Brick Base Bar with Exposed Piping
Brick creates instant texture and industrial authenticity. Build your bar base with exposed brick. I prefer reclaimed Chicago common brick for character. Run visible plumbing using black iron pipe. This works for both function and visual appeal.
Code compliance: All plumbing must be installed by licensed professionals.
18. Pipe-Style Bar Shelving with Edison Bulbs
Black iron pipes make excellent shelving frameworks. Use standard plumbing fittings to create custom configurations. I buy materials from plumbing supply stores for better prices. Hang Edison bulbs from the pipe structure for ambient lighting.
Electrical safety: All wiring must be UL-listed and professionally installed.
19. Black Steel Bar with Reclaimed Wood
The contrast between materials creates visual interest. Powder-coated steel base in matte black. Reclaimed wood countertop with clear protective finish.
This combination works in both industrial and transitional home styles.
20. Warehouse Loft-Style Bar Setup
Think oversized proportions and commercial-grade materials. Thick concrete countertops, heavy steel supports, and restaurant-quality finishes. Add vintage bar stools with worn leather seats from commercial restaurant suppliers.
Budget reality: This style requires $3000-5000+ for authentic materials and fabrication.
Luxury & Designer Kitchen Bar Ideas
Sometimes you want to invest in premium materials and finishes. These upscale options bring hotel-level refinement home. I recommend this approach for high-end homes and serious entertainers.
21. Marble-Top Bar with Brass Trim
Marble never goes out of style. I prefer Carrara for classic white veining or Calacatta for dramatic patterns. Add thin brass trim along edges for custom detailing. This requires precision fabrication.
Investment level: Quality marble costs $80-150 per square foot installed.
22. Backlit Glass Bar Counter
Light changes ordinary glass into something magical. Install LED strips inside the bar structure. The glass countertop glows from within.
Technical note: This requires careful electrical planning during the construction phase.
23. Built-In Wine Fridge Bar with Glass Cabinets
Perfect for wine enthusiasts and entertainers. Design around a built-in wine fridge. I recommend dual-zone units for red and white wines. Add glass-front cabinets above to display stemware and bottles.
Electrical requirement: Wine fridges need dedicated 20-amp circuits.
24. High-Gloss Lacquer Bar with Designer Stools
High-gloss finishes reflect light and create depth. Choose jewel tones like deep navy or emerald green for maximum visual impact.
Maintenance reality: High-gloss shows every fingerprint. Consider your lifestyle carefully.
25. Hidden Tech Bar with Charging and Smart Storage
Technology integration for modern living. Build USB outlets and wireless charging pads directly into countertops. Add motorized cabinets with touch controls.
Future-proofing: Include conduit for easy technology updates.
Coastal & Mediterranean-Inspired Kitchen Bars
Bring vacation vibes home with relaxed, seaside styling. These designs work best in homes with good natural light and open floor plans.
26. Whitewashed Bar with Woven Stools
White wood gets beachy treatment with limewash or chalk paint techniques. Natural fiber stools in rattan or jute complete the coastal look.
Durability note: Natural fibers need protection from spills and humidity.
27. Aqua Tile Backsplash Bar with Curved Counter
Ocean colors create instant serenity. Install glass subway tiles in soft aqua behind your bar. Curve counter edges for organic feel.
Curved edges require specialized cutting equipment.
28. Terracotta Bar with Arched Shelving
Mediterranean style embraces warm earth tones. Terracotta paint brings Spanish villa vibes.
Add arched openings for storage and visual interest.
29. Bamboo Panel Bar with Seashell Pendant Lights
Sustainable materials work beautifully in coastal designs. Cover bar front with bamboo panels. Hang pendant lights made from natural shells.
Sustainability note: Choose FSC-certified bamboo products.
30. Mediterranean Blue Painted Bar Island
Deep blue captures Mediterranean sea essence. Choose naval or cerulean blue for authenticity.
Pair with natural wood stools and brass hardware.
DIY & Upcycled Kitchen Bar Projects
Save money and add personal touches with smart DIY approaches. These projects prove that style doesn’t require huge budgets. I’ve guided hundreds of homeowners through these builds.
31. Pallet Wood Bar with Hanging Wine Rack
Free pallets become beautiful bars with proper preparation.
Safety first: Only use heat-treated (HT) pallets. Avoid chemically treated wood.
Sand thoroughly and apply food-safe finish for countertop surfaces.
32. Dresser Turned into Kitchen Bar Station
Old dressers make excellent bar foundations. Remove top drawers and add butcher block countertop. Keep bottom drawers for storage.
Structural check: Ensure dresser can support countertop weight plus usage loads.
33. Ikea Shelf Hack Bar with Custom Top
Start with basic Ikea shelving units like IVAR or HEMNES. Add custom countertop cut to exact specifications. This saves hundreds vs. custom cabinetry.
Have countertops cut by stone fabricators for clean edges.
34. Salvaged Door as Rustic Countertop
Old doors have character and new materials can’t replicate. Sand and seal with multiple coats of polyurethane. Mount on a simple bracket system.
Lead safety: Test pre-1978 doors for lead paint before sanding.
35. Cinder Block Outdoor Kitchen Bar
Cinder blocks provide incredible strength at low cost. Stack and mortar for permanent installation. Top with concrete pavers or wood planks.
Foundation requirement: Build on level, compacted base for stability.
Outdoor & Patio Kitchen Bars
Extend your kitchen outdoors for year-round entertaining. Weather resistance is critical. I only recommend materials proven in harsh climates.
36. Tiled Outdoor Bar with Pergola
Porcelain or ceramic tiles withstand freeze-thaw cycles without cracking. Add pergola above for shade and weather protection.
Climate consideration: Use frost-resistant materials in cold climates.
37. Fold-Out Patio Bar from Exterior Wall
Mount hinged countertop to house exterior wall. Weather-resistant hinges and hardware are essential. I use stainless steel exclusively outdoors.
Building code: Check local requirements for exterior modifications.
38. Mini Garden Bar with Stool Seating
Create a peaceful retreat tucked among plants. A small footprint works in any garden size.
Use weather-resistant wood like teak or cedar.
39. Poolside Wet Bar with Drink Cooler
Install a small sink and built-in cooler for convenience. Use materials that resist pool chemicals and constant moisture.
Electrical safety: All outlets need GFCI protection near water.
40. Outdoor Bar Cart with Stone Top
Mobility matters for flexible entertaining. Large wheels roll easily on decking and patio surfaces.
Natural stone tops handle all weather.
Family-Friendly & Functional Kitchen Bars
Real families need practical solutions that work with active lifestyles. Safety and durability matter more than perfect styling with kids around.
41. Breakfast Bar with Kid-Height Seating
Include lower stools so children can participate comfortably. Choose stools with backs for better support during homework time.
Safety feature: Look for stools with wide, stable bases to prevent tipping.
42. Multi-Level Bar with Homework Zone
Create distinct zones for different activities. One level for food prep and eating. Lower level with good lighting for homework and crafts.
Electrical planning: Include outlets at kid height for devices and lamps.
43. Soft-Edge Counter Bar for Safety
Round all corners and edges. Sharp surfaces and active children don’t mix. Choose materials that handle daily wear and frequent cleaning.
Specify radius corners during fabrication.
44. Bar with Hidden Toy or Craft Storage
Everything needs designated storage in family kitchens. Build deep drawers specifically for toys and art supplies. Keep accessible but hidden.
Organization tip: Use drawer dividers to prevent chaos.
45. Snack Station Bar with Built-In Mini Fridge
Create an independent snack zone for children. Low mini fridge stocked with healthy options reduces kitchen traffic.
Energy efficiency: Choose ENERGY STAR rated appliances.
Top Materials & Finishes for Kitchen Bars
Your material choice affects both appearance and long-term performance. After years of installations, I have strong opinions based on real-world durability.
Quartz tops my durability list. It resists stains, scratches, and heat better than natural stone. No sealing required ever.
Brands I recommend: Caesarstone, Silestone, Cambria. Avoid cheap imports that chip easily.
Butcher block brings warmth but needs monthly maintenance. Oil regularly and sand out scratches.
Best species: Hard maple, walnut, cherry. Avoid pine or other soft woods for heavy-use surfaces.
Concrete offers unlimited customization. Add color, texture, and embedded objects during pour.
Critical point: Proper sealing prevents stains. I use 3 coats of penetrating sealer plus topcoat.
Granite remains a classic choice. Natural patterns are varied and heat-resistant. Requires sealing every 1-2 years. Test with water drops to check seal integrity. Stainless steel works for serious cooks. Hygienic and heat-resistant but shows every fingerprint.
I recommend 16-gauge minimum thickness for residential use.
Lighting & Seating: Tips for Bar Zones
Proper lighting and seating make the difference between functional and uncomfortable. Pendant lights define your bar area. Hang 30-36 inches above the counter surface. Use odd numbers (1, 3, or 5) for better visual balance. Even numbers look awkward.
Size matters with pendants. Small bars need 6-8 inch diameter lights. Large bars can handle 12+ inch fixtures.
Stool height depends on counter height:
- Standard 36-inch counters need 24-26 inch seat height
- Bar-height 42-inch counters need 28-30 inch seat height
Leave 6-8 inches between stools for comfortable seating. People need elbow room. Swivel stools work better than fixed for conversation and easy access. Look for a 360-degree swivel with a return mechanism to center position.
Smart Additions to Level Up Your Kitchen Bar
Technology integration done right enhances daily life without looking gimmicky. Built-in charging stations keep devices powered and counters clear. Install USB outlets and wireless charging pads directly into countertop edges.
Under-cabinet lighting eliminates shadows during food prep. LED strips last 15+ years and run cool. I prefer 3000K color temperature for warm light. Pull-out trash drawers hide unsightly garbage cans.
Include separate compartments for recycling and compost. Wine storage doesn’t need huge budgets. Simple X-shaped wooden inserts hold bottles securely in standard cabinets. Spice racks built into the bar front keep seasonings handy while cooking.
Choose narrow shelves that don’t interfere with leg room. Water filtration systems provide fresh drinking water without countertop clutter. Under-sink models work with most bar designs. Change filters every 6 months.
Conclusion
You now have 45 proven kitchen bar ideas to change your space. Each comes from real projects with real families. Start with your space and needs. Small kitchen? Try the fold-down wall-mounted bar. Love entertaining? Go for the luxury marble option with built-in wine storage.
Remember what I’ve learned from 200+ projects. Measure twice, build once because mistakes in kitchens are expensive to fix. Traffic flow matters more than perfect styling since people need room to move. Choose materials that match your lifestyle, not just your Pinterest board. Budget 20% extra for unexpected issues because old houses especially hide surprises.
Don’t feel overwhelmed by options. Pick one style that excites you and fits your budget. Your kitchen bar will become the heart of your home. Morning coffee, homework help, dinner prep, evening conversations. It all happens at your bar. The perfect kitchen bar is within reach. You have proven ideas and guidance.
Now it’s time to build.
Frequently Asked Questions
How much space do I need for a kitchen bar?
You need minimum 24 inches of depth for comfortable seating and eating. Leave 36-42 inches of walking space behind stools for easy movement. I recommend 42 inches in busy family kitchens. This spacing meets Americans with Disabilities Act (ADA) guidelines and National Kitchen & Bath Association standards.
What’s the best height for a kitchen bar?
Standard counter height is 36 inches with 24-26 inch stools. Bar height is 42 inches with 28-30 inch stools. Choose based on your existing kitchen counter height for visual continuity. In my experience, standard height works better for families with children and elderly users.
How do I choose the right material for my bar top?
Consider your lifestyle first. Quartz works best for busy families because it resists stains and scratches without sealing. Wood looks beautiful but needs monthly oiling and periodic sanding. After installing hundreds of countertops, I recommend quartz for 80% of families. Only choose natural stone if you enjoy maintenance tasks.
Can I add a kitchen bar to my small kitchen?
Absolutely. Wall-mounted fold-down bars save space when not in use. Rolling carts provide mobility. Corner floating shelves create cozy breakfast spots without using floor space. I’ve successfully added bars to kitchens as small as 60 square feet using these space-saving techniques.
How many people should my kitchen bar seat?
Plan for your household size plus two guests maximum. Each person needs 24 inches of counter space for comfortable dining. Measure your available space and divide by 24 for realistic seating capacity.

