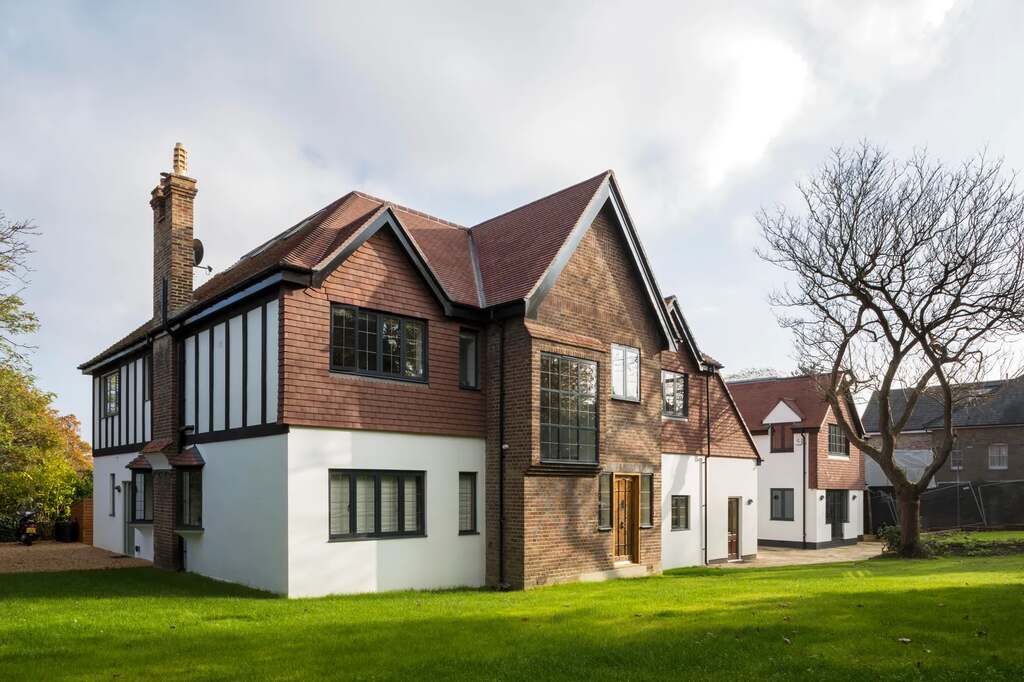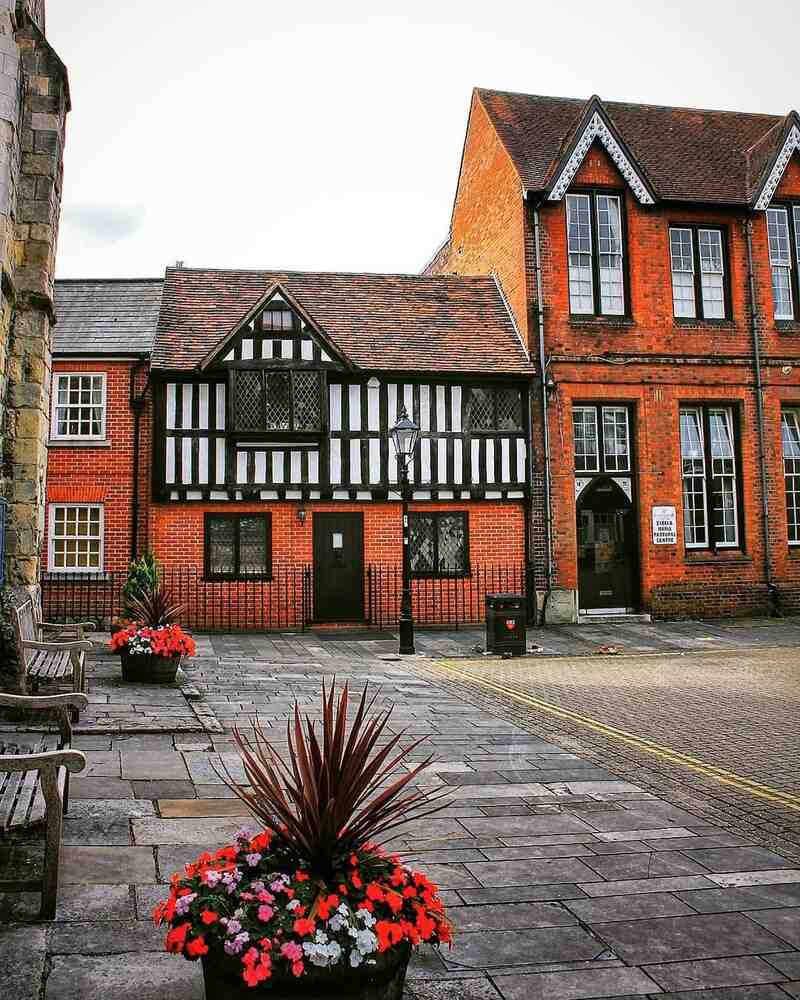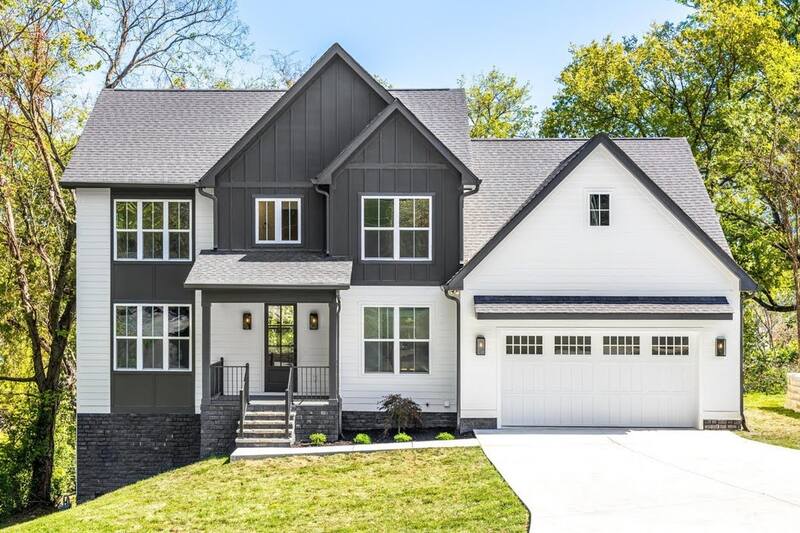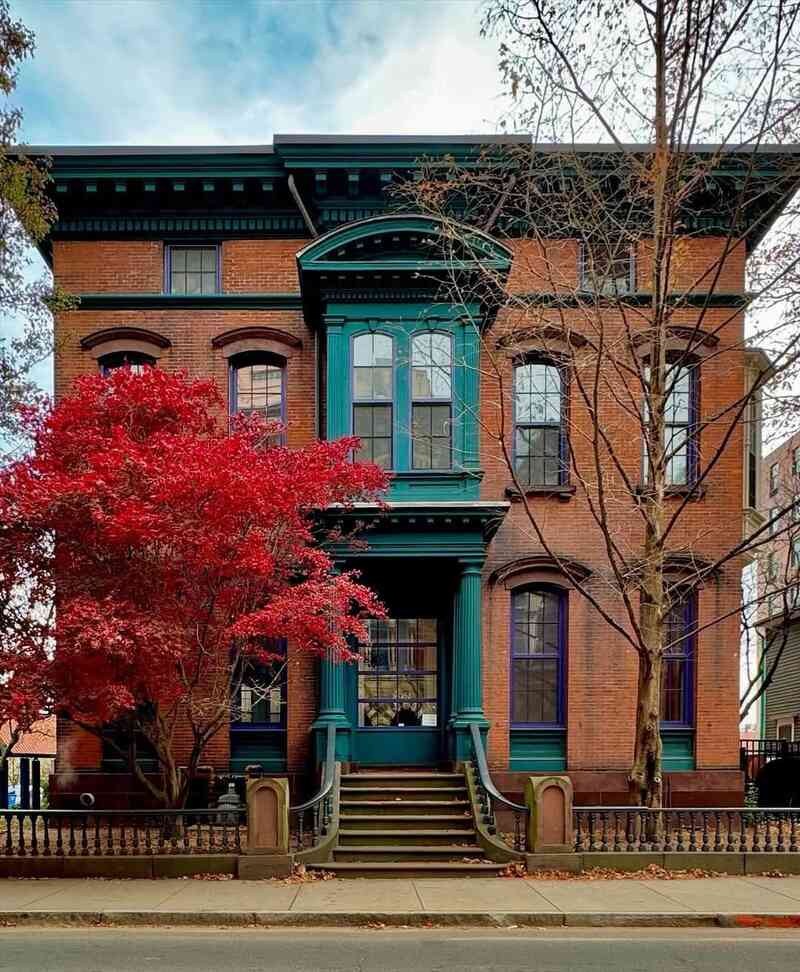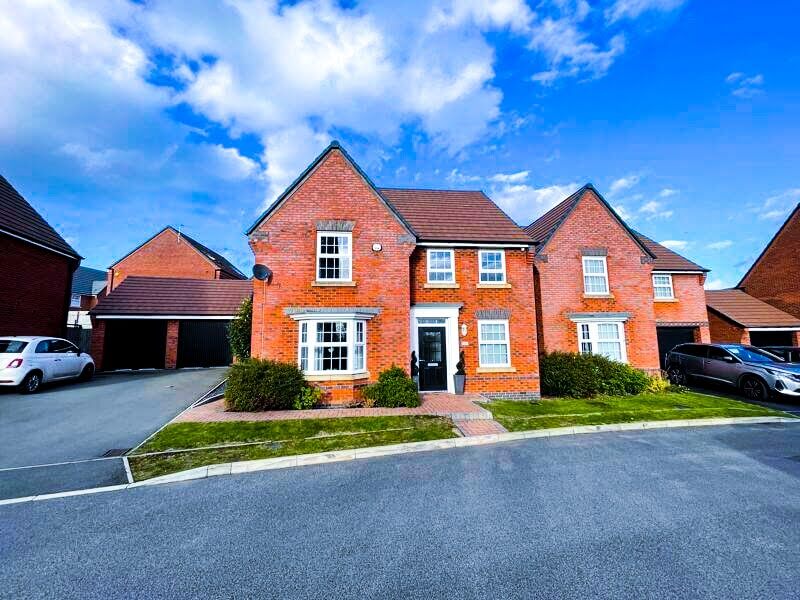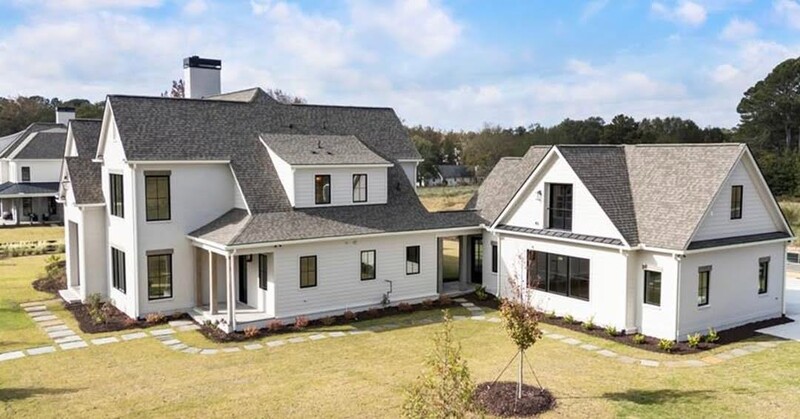Have you ever wondered how tall the average house is in the UK? The height of a house can change depending on its style and location. However, most houses in the UK are two stories tall, and they usually range from 20 to 25 feet (6.1 to 7.6 meters).
But what does “average” size really mean? And how does it compare to different types of houses? For example, is a two-story house taller than a bungalow? How does the height of a flat or terrace house differ in busy cities? These are important questions because many things affect the size of a home.
Local rules, design choices, and space available all play a role. So, what is the typical height of a house in the UK, and how do these factors change depends.
In this article, we’ll look at the average height of homes in the UK and explain how different styles and measurements work.
How Tall Is the Average House in the UK?
The average height of a house in the UK varies based on the type and style of the building. For many homes, a typical two-story house is around 4.5 to 5 meters tall at its eaves. This measurement does not include the roof, which can add extra height.
In total, the height of the house, including the roof, can reach up to 8 meters. However, this measurement can change depending on several factors, such as location and design.
Local planning regulations also play a key role in determining house height. For example, in cities, buildings may be taller to make the most of limited space.
Flats or urban terraces are often built higher to maximize space in busy areas. These buildings can have three or four floors, with heights ranging from 10 to 12 meters.
In conclusion, house height in the UK depends on various factors, but the average range is typically around 8 meters.
Table: Typical House Heights in the UK
|
Type of House |
Height at Eaves |
Total Height (Including Roof) |
Notes |
|
Bungalow |
2.4 – 3 meters |
4 – 5 meters |
Single-story homes may include sloped roofs or lofts. |
|
Two-Story House |
4.5 – 5 meters |
7 – 8 meters |
Standard family home with two floors. |
|
Three-Story House |
6.5 – 7 meters |
8 – 9.5 meters |
Taller homes, often in urban or modern designs. |
|
Urban Flats |
N/A |
10 – 12 meters (3-4 floors) |
Multi-story buildings designed for space efficiency in cities. |
|
Detached House |
4.5 – 5.5 meters |
8 – 9 meters |
Includes larger homes with varying architectural designs. |
|
Terraced House |
4.5 – 5 meters |
7 – 9 meters |
Common in urban areas, typically smaller floor spaces. |
|
Mobile Homes |
3 – 3.5 meters |
4 – 5 meters |
Compact, transportable homes with single-story layouts. |
How Tall Is a Two-Story House in the UK?
In the UK, a typical two-story house usually stands between 5.5 meters (18 feet) and 6.5 meters (21 feet) tall. This measurement is from the ground to the top of the roof. However, the height can change depending on the house’s design and location.
Each floor typically has a ceiling height of about 2.4 meters (8 feet) to 2.7 meters (9 feet). This is a standard measurement for most two-story homes. Still, it can vary depending on the specific house design.
The overall height of a two-story house can differ based on style and local building regulations. For example, some houses may have taller ceilings or unique roof designs, which can make them taller.
It’s essential to remember that these are general guidelines. The actual height can vary based on factors like the property’s location or individual design choices. For example, homes with steep-pitched roofs might be taller than those with flat or low-pitched roofs.
How Tall Is a Three-Story House in the UK?
In the UK, a typical three-story house usually stands between 8 meters (26 feet) and 9.5 meters (31 feet) tall. This includes the height of all three floors and the roof. Each floor typically has a ceiling height of around 2.4 meters (8 feet) to 2.7 meters (9 feet).
The height of a three-story house can vary. Factors like design, local building rules, and personal preferences can all influence the final height. Some houses may have taller ceilings or different roof styles, which can make them taller.
It’s important to remember that these measurements are averages. Specific houses may be shorter or taller based on their design or location. Therefore, checking the house plans or consulting local building authorities is crucial.
When planning or assessing a three-story house, always consider the local rules. They can set limits on how tall a home can be in certain areas.
In conclusion, the height of a three-story house depends on various factors, but the average range is between 8 and 9.5 meters.
How Tall Is a Bungalow in the UK?
The height of a bungalow can change depending on several factors, like its design and local rules. Bungalows are usually single-story homes, so all the living space is on one level. Because of this, they are generally shorter than houses with multiple floors.
Typically, a bungalow’s height ranges from 8 to 12 feet (2.4 to 3.7 meters) from the ground to the top of the roof. This can vary depending on the style and features of the bungalow. For example, some bungalows have higher ceilings or different roof types.
The roof’s pitch can also affect the height. If the bungalow has a sloped roof or dormer windows, it could be a little taller. These design features help create extra space or improve the appearance.
Local building codes can also influence the height of a bungalow. Rules may change depending on the area or neighbourhood.
Overall, while bungalows are primarily one-story homes, slight differences in design can affect their height.
Factors Affecting House Height in the UK
Various factors, including local building regulations, architectural style, and available space, influence house height in the UK. Economic conditions, environmental concerns, and regional preferences also play a role. Understanding these factors helps determine how tall houses can be in different areas across the country.
Architectural Style
Architectural styles can greatly influence house height. Traditional homes, like Victorian or Georgian styles, often have tall ceilings and steep roofs. These features make them taller than modern houses with simpler designs. Additionally, new builds may prioritize efficient use of space, leading to lower ceilings and compact designs. The style you choose impacts the overall height.
Environmental Considerations
Environmental considerations also affect house height in the UK. For instance, in areas prone to flooding, shorter buildings are ordinary. Similarly, energy efficiency plays a role. Taller houses may require more energy for heating and cooling. Thus, environmental factors influence both house size and design choices across the country.
Planning Regulations
Planning regulations play a huge role in determining house height. Local councils set specific limits to maintain harmony in neighbourhoods. These rules often protect views, sunlight, and historic areas. Ignoring them can lead to penalties or costly changes. Always check local planning regulations before starting your project to ensure your house meets legal requirements.
Roof Design
The roof design has a big impact on house height. A steep, pitched roof adds significant height, which is common in older homes. In contrast, modern homes often use flat or low-pitched roofs, which reduce height. Dormers or attic spaces can also add height. Choosing the right roof design depends on your style and practical needs.
Land Availability and Cost
Land availability and cost also affect house height. In areas where land is expensive or scarce, developers often build taller homes to maximize space. This is common in cities where every square meter matters. In rural areas, where land is cheaper and more available, houses tend to be shorter and spread out. Balancing these factors can shape the final design.
Economic Factors
Economic factors significantly affect house height in the UK. When the economy is strong, people can afford larger homes. In cities, higher property prices often lead to taller buildings to maximize space. However, during economic downturns, smaller homes or flats become more popular. Thus, the economy influences house design choices.
Foundation Design
The foundation design can increase or decrease house height. Homes built on raised foundations, especially in flood-prone areas, are taller. Basements, on the other hand, may lower the visible height. Foundations vary by location, soil conditions, and construction requirements. They are an essential factor to consider when estimating house height.
Demographics and Lifestyle Preferences
Demographics and lifestyle preferences shape house height in the UK. For example, large families often need bigger homes, while younger people may prefer smaller flats. As remote work grows, more people want home offices. These factors lead to changes in house designs, affecting whether homes are taller or shorter.
Location
Location directly influences house height. Urban areas often have strict regulations to ensure buildings match the surroundings. Rural areas may allow more flexibility in height but prioritize traditional styles. Coastal or scenic areas may have limits to protect views. Always consider your location’s specific rules and preferences when planning a home.
How Do I Know the Right House Height in My Locality?
Determining the right house height in your locality involves understanding local building regulations, zoning laws, and available space. Consulting with local authorities and architects or checking planning documents can help you know the height limits and guidelines for your area. These factors ensure your house meets legal requirements and fits well.
Check Local Regulations:
Start by visiting your local council’s website or office. They usually provide clear rules about house height limits. Some areas have restrictions to protect views or historical sites. By checking these regulations, you’ll know exactly what’s allowed. Following these rules helps you avoid legal issues and ensures your home fits local standards.
Talk to an Architect
Reach out to an architect in your area. They know local building codes and can guide you through the process. Architects help design homes that follow height rules while looking great. Their expertise makes it easier to avoid costly mistakes. With their help, you can plan a house that fits your needs and meets all height regulations.
Look at Neighboring Homes
Take a walk around your neighbourhood. Pay attention to the height of nearby houses. Matching their height can help your house blend in better. It also ensures your home doesn’t stand out oddly. Observing the area is a quick and easy way to estimate a suitable height for your project.
Use Online Tools
Use tools like Google Earth or other mapping apps. These can give you rough measurements of buildings in your area. You can also find resources online that explain local building height limits. Using these tools saves time and helps you gather valuable information from home. It’s simple and very effective.
Hire a Surveyor
Consider hiring a professional surveyor. They can measure your property and surrounding houses. A surveyor’s report provides accurate details about the land and possible building heights. They also ensure your plans comply with local rules. This step adds precision to your project and helps avoid future issues with authorities.
Conclusion
The height of a house in the UK depends on its type and design. On average, houses range from 7.5 to 8.5 meters (25 to 28 feet) , with variations for two-story, three-story, and bungalow homes. Factors like architectural style, building regulations, and roof design can all influence the height. If you’re planning to build or renovate, understanding local height requirements is key. Use this guide to help you make informed decisions about house heights in the UK.
By knowing these details, you’ll be better prepared to plan your project or simply appreciate the architectural beauty of UK homes. Let us know your thoughts, or share your experience with house heights in the comments below!

