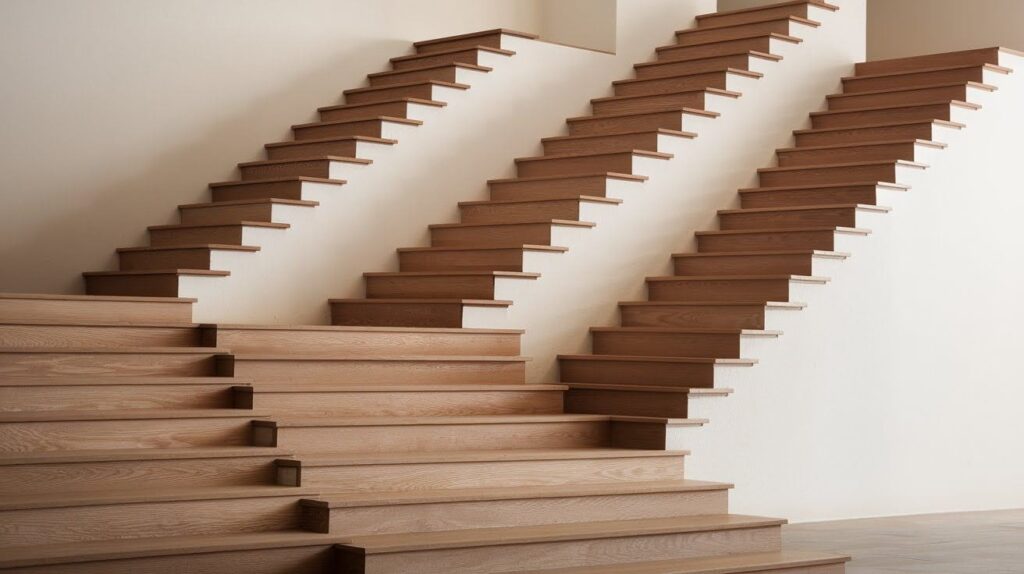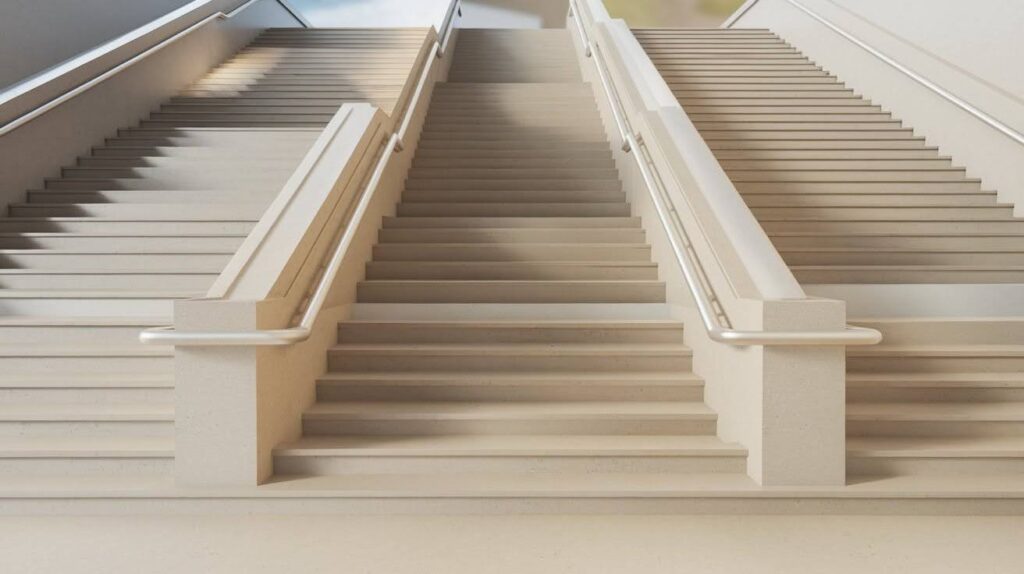You’ve probably heard of the term ‘flight of stairs’ a million times, but what does it mean? How many steps are within a flight of stairs?
What constitutes a stairway? This guide will answer that question definitively.
In this article, I’ll define stairs according to the building code, cover the required number of stairs and ceiling height that determine the number of stairs needed, and explain how to measure them for your project.
The information below is useful. You might be building, renovating or just curious. We’ll take you through everything you need to know regarding flights of stairs.
Definition of a Flight of Stairs
A flight runs between two landings or floors. It’s one unbroken set of steps. When you climb from your first floor to the second floor landing, you’ve completed one flight.
Understanding key terms helps. A step is a single stair. A stairway includes everything from handrails to steps. A flight specifically refers to the uninterrupted run of steps.
Every flight has three main parts. The riser is the vertical piece connecting the steps. The tread is the horizontal surface where your foot rests.
A landing is a flat platform where stairs change direction or where you can rest between floors.
Types of Stairs and Their Flights
Different staircase designs create varying flight configurations and step counts throughout homes and buildings.
Straight Staircase
Straight stairs run in one direction without turns. They’re the simplest design. One continuous flight connects two levels directly. These work best when you have plenty of floor space.
L-Shaped Staircase
L-shaped stairs turn 90 degrees at a landing. This creates two separate flights. The landing sits at the corner where the direction changes. These save space compared to straight designs.
U-Shaped Staircase
U-shaped stairs make a 180-degree turn. They typically include two flights with a landing between them.
This design fits well in compact spaces. You climb one flight, turn at the landing, then climb another flight back over the first.
Spiral and Helical Staircases
Spiral stairs wind around a central pole. Each step forms part of a circular pattern. Technically, these can be considered one continuous flight wrapping upward. Helical stairs follow a similar curve but without the center pole.
Winder, Cantilever, and Split Stairs
Winder stairs use wedge-shaped steps instead of a landing to change direction. Cantilever stairs attach to a wall on one side with no visible support underneath.
Split stairs separate into two flights going in opposite directions from a central landing.
Number of Steps in a Flight of Stairs
Step counts vary based on ceiling height and building design, but most residential flights contain 10 to 16 steps.
Average Steps in Residential Buildings
Most homes have flights with 10 to 16 steps. This range works for standard ceiling heights between 8 and 10 feet. The exact number depends on riser height.
How Ceiling Height Affects Steps
An 8-foot ceiling typically needs 13 to 14 steps with risers measuring 7 to 7.5 inches high. A 9-foot ceiling requires 14 to 16 steps. A 10-foot ceiling needs 17 to 19 steps. Most builders add more steps rather than making risers uncomfortably tall.
Minimum and Maximum Step Limits
Building codes set safety limits. Risers must measure at least 4 inches high to prevent awkward, shallow steps. The maximum riser height is 7¾ inches in most residential codes.
The maximum vertical rise per flight is 12 feet. If your total height exceeds this, you must add a landing to break up the climb and reduce fall risks.
Flight of Stairs According to Building Codes
Building codes establish specific rules for stair construction to ensure safety and accessibility for everyone.
International Residential Code (IRC) Definition
The IRC defines a flight as a continuous run of rectangular treads or winder steps between floors or landings. This official definition guides builders and inspectors across the United States.
Key Code Requirements
All risers in a single flight must have uniform height. Variation can’t exceed 3/8 inch between the tallest and shortest riser to prevent tripping. Tread depth must remain consistent with at least 10 inches minimum.
Guardrails are required when stairs have more than 30 inches of vertical rise. Handrails must run continuously along at least one side at 34 to 38 inches above the tread nosing.
Headroom clearance needs at least 6 feet 8 inches. Stair width must measure at least 36 inches clear between handrails.
Differences in Residential vs Commercial Buildings
Commercial buildings face stricter requirements with wider stairs, lower risers, and deeper treads than homes.
Fire escape routes require specific materials and dimensions. Public buildings must meet accessibility standards, including features for people with mobility limitations, sprinkler systems, and emergency lighting.
Importance of a Flight of Stairs
Stairs serve critical functions beyond simply connecting floors in homes and buildings.
Safety and Accessibility
Properly designed flights make buildings accessible to people of all ages and abilities.
Consistent riser heights prevent trips, adequate handrails provide stability, and good lighting reduces accidents.
Space-Saving and Aesthetics
Stairs occupy vertical space efficiently without requiring elevators. This saves money and floor space.
Well-designed stairs add visual interest and can become focal points in entryways.
Functionality
Stairs provide quick access between floors for daily movement. In fire emergencies, they serve as primary escape routes.
Building codes require reliable stair access in every multi-story building for safety.
How to Calculate a Flight of Stairs
Measure your total ceiling height from the finished lower floor to the finished upper floor. Include flooring materials.
Convert your measurement to inches. An 8-foot ceiling becomes 96 inches.
Divide the total height by your desired riser height (7 to 7.5 inches is comfortable). For 96 inches with 7-inch risers, round up to 14 steps.
Divide the total rise by the number of steps for the exact riser height. 96 inches ÷ 14 steps = 6.86 inches per riser.
Calculate tread depth using code minimums (usually 10 inches). Multiply steps by tread depth for total run length.
Always check local building codes before finalizing. Requirements vary by location.
Conclusion
For years, I’ve taught house building. A stair is very easy if you break it down to its basics.
Now you might ask about what a flight of stairs is. A flight of stairs involves a set of steps. These are between two landings.
Residential stairs have a height of 10-16 stairs. How many stairs you require will depend upon how high the ceiling and building rise, and what construction codes your area has.
You may have questions regarding a stair design project. Leave a comment below. I read everyone.
Frequently Asked Questions
How many steps are in a typical flight of stairs?
Most residential flights contain 10 to 16 steps. The exact number depends on your ceiling height and riser dimensions.
What is the difference between a step and a flight of stairs?
A step is one individual stair. A flight is the complete series of steps running continuously between two landings or floors.
Can you have more than 16 steps in one flight?
Yes, but building codes limit vertical rise. If your flight exceeds 12 feet of vertical rise, you must add a landing to break it into two flights.
What is the maximum riser height allowed?
Most residential codes limit risers to 7¾ inches maximum. This height ensures stairs remain safe and comfortable for most people to climb.
Do I need a landing in my staircase?
You need a landing when the vertical rise exceeds 12 feet or when stairs change direction. Landings provide rest points and improve safety on long climbs.






