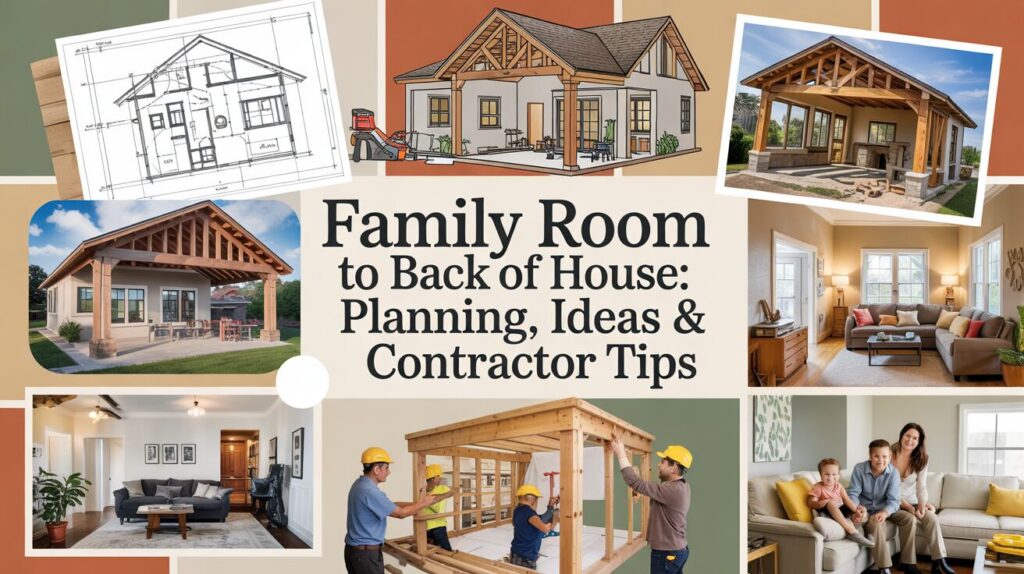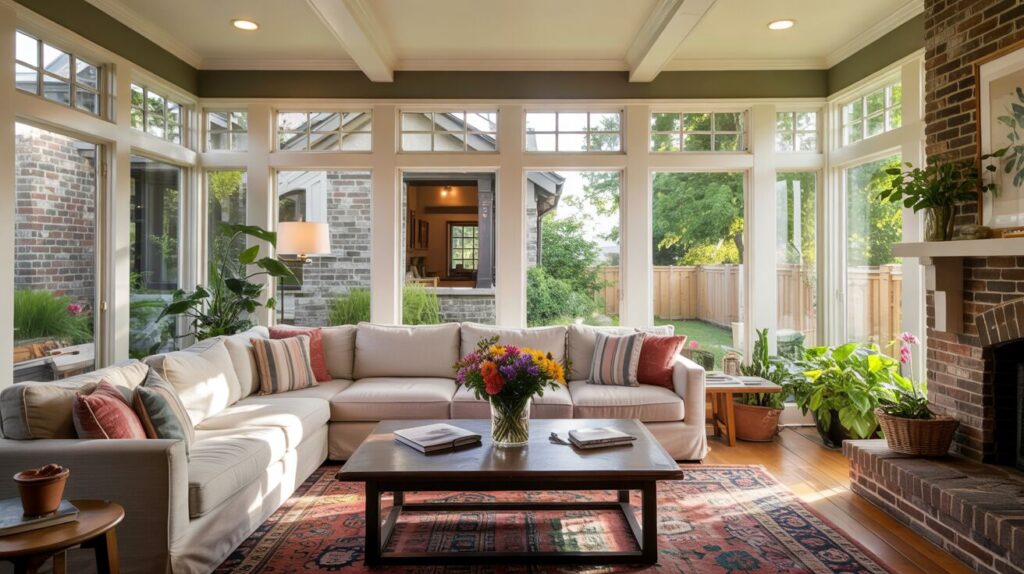Thinking about adding a family room to the back of your home? You’re in the right place. This article covers everything you need to know about planning your addition, from initial ideas to hiring the right contractor.
I’ve helped hundreds of homeowners through this exact process. The confusion, the budget worries, the permit headaches, I’ve seen it all and solved it all.
As a contractor with years of experience, I understand your concerns. Will it match your existing home? Can you afford it? How long will it take?
We’ll walk through:
- Planning your perfect family room
- Design ideas that work
- Budget-saving tips
- How to find (and manage) trustworthy contractors
- Avoiding common mistakes
A family room addition transforms how you live in your home. Let me show you how to make it happen, without the stress.
Why Consider a Back House Room Addition?
I know home space can feel tight. Our families grow. Our needs change. You might be feeling cramped in your current setup.
A back house room addition could be your answer.
What exactly is a back house addition? It’s a new room or rooms built onto the back of your home. Simple as that.
Here’s why many homeowners choose this option:
- More living space without moving
- Keeps your yard space (unlike a separate guest house)
- Often less expensive than buying a bigger home
- Can be customized for exactly what you need
Maybe you need a home office. Or perhaps your teenager wants more privacy. Some families build a suite for aging parents.
The possibilities are endless.Have you considered what you might use the extra space for?
Construction can be completed while you still live in your home. No need to relocate during the project. Your property value typically increases with thoughtful additions. That’s a nice bonus on top of the extra space you gain.
Think about it. Extra room to breathe. Space to grow. All without leaving the neighborhood you love.
Is a back house room addition right for you? Let’s explore that together.
Steps to Plan Your Back House Room Addition
First, get clear on what you really need. Think about how your family uses space now and what’s missing. Is it a quiet workspace? A place for guests? A teen retreat? Your specific needs will shape everything that follows.
Budget conversations aren’t fun, but they’re essential. Determine what you can realistically spend and explore financing options before you get too deep into planning. This prevents heartbreak later.
Zoning laws can make or break your project. Some neighborhoods have strict rules about additions. Check with your local building department early—they can tell you what’s allowed on your property.
Finding the right professionals matters. An architect or designer who understands your vision can transform vague ideas into practical plans. They’ll help you maximize space while keeping the addition looking like it belongs.
Be realistic about timing. Room additions rarely follow perfect schedules.
- Weather delays happen
- Materials can arrive late
- Inspections might need rescheduling
Plan for your project to take longer than the initial estimate. Adding buffer time prevents frustration.
Remember that good planning now leads to fewer headaches later. Take your time with these early steps, they’re the foundation of your successful back house room addition.
Family Room Addition Ideas to Inspire Your Back House Room Addition
The perfect family room brings everyone together. It’s where memories are made and everyday moments become special. Your back house addition can become this cherished space.
Consider these ideas to make your new family room truly shine:
- A central fireplace that draws everyone in
- Built-in bookshelves for storage and display
- Large windows that connect to the backyard
- Flexible seating that can be rearranged for different activities
Multi-purpose spaces work best for modern families. Your room might need to host movie nights, homework sessions, and holiday gatherings all in the same week.
Think about the natural flow between spaces. How will your new family room connect to your kitchen? The backyard? These transitions matter more than you might realize.
Sound matters too. Will teenagers be gaming while someone else needs quiet? Plan for some sound separation without completely closing off the space.
Consider unexpected details that make a difference:
- USB charging stations built into walls
- A small wet bar or snack station
- Ceiling height variations to define areas
- Hidden storage for toys and games
What activities will happen most in your new space? Let those guide your design choices.
Lighting transforms rooms. Layer different types, overhead, task, and accent, to create the right mood for any occasion.
Your family room should reflect who you are. Include elements that tell your story and make the space uniquely yours.
Remember: this room will evolve as your family does. Design with flexibility in mind, and you’ll enjoy your back house addition for years to come.
Room Addition Planning: What You Need to Know
Planning a room addition isn’t something you jump into overnight. There’s homework to do first. I want to share what really matters before you start knocking down walls.
Realistic budgeting saves heartache later. Most additions cost more than homeowners initially expect. Why? Because unexpected issues almost always come up once construction begins.
Your timeline matters too. Room additions typically take 2-4 months from start to finish, sometimes longer. Plan for this reality.
Consider these critical planning elements:
- Foundation requirements for your specific soil type
- Matching existing architectural elements
- HVAC needs for the new space
- Electrical capacity of your current system
- Weather considerations during construction
Local building codes will dictate much of what you can do. Some neighborhoods have strict rules about how close structures can be to property lines. Others limit how tall additions can be.
Have you thought about how construction will impact your daily life? Dust, noise, and workers coming and going will become your temporary reality.
The right contractor makes all the difference. Don’t just choose the lowest bid. Look for experience, references, and compatibility with your communication style.
Materials should be ordered well in advance. Supply chain delays can set your project back weeks or even months.
Remember that good planning now prevents problems later. Take your time with this phase, it’s the foundation of your successful room addition.
What specific questions do you have about the planning process?
The Role of a Back House Room Extension Contractor
Choosing the right contractor can make or break your project. This person will bring your vision to life, or cause endless headaches if poorly selected.
What exactly does a back house room extension contractor do? They’re the captain of your construction ship. The person who coordinates everything from permits to final paint.
Their responsibilities include:
- Turning architectural plans into reality
- Pulling necessary permits
- Coordinating subcontractors (electricians, plumbers, etc.)
- Ordering and managing materials
- Ensuring work meets building codes
- Solving problems that inevitably arise
Experience matters more than you might think. An established contractor has likely encountered and solved most common issues before.
Communication style is crucial. You’ll be working closely with this person for months. Do they answer your questions clearly? Are they responsive when you reach out?
The best contractors provide realistic timelines and stick to them. They also give accurate cost estimates without surprising you with major budget changes mid-project.
Ask potential contractors about their experience with back house additions specifically. Some may be great at kitchens but unfamiliar with the unique challenges of additions.
References tell important stories. Talk to previous clients about their experiences—what went well and what didn’t.
Your contractor should carry proper insurance and bonding. This protects you both if accidents happen during construction.
Finding the right fit takes time. Interview at least three contractors before making your decision. The lowest bid isn’t always the best choice when quality and reliability matter.
Rememberr: this person will be in your home and responsible for a major investment. Choose wisely.
Budgeting for Your Family Room Addition
Money talks matter before hammers swing. I’ve seen too many homeowners start projects they couldn’t finish because they didn’t plan financially.
A family room addition typically costs between $100-300 per square foot. This wide range depends on many factors:
- Quality of materials chosen
- Complexity of the design
- Your location and local labor costs
- Whether plumbing is involved
- Foundation work required
Hidden costs catch people by surprise. Beyond construction, budget for:
- Architectural plans and permits
- Furniture for the new space
- Possible increases in property taxes
- Higher utility bills
- Landscaping repairs after construction
Consider financing options carefully. Home equity loans often make sense for additions since you’re increasing your property’s value. But interest rates and terms vary widely.
Create a contingency fund of at least 15-20% above your estimated costs. Nearly every construction project encounters unexpected challenges that require additional spending.
Timing affects costs too. Materials and labor prices fluctuate seasonally in many regions. Planning your project during the off-season might save money.
Where can you save? Consider these budget-friendly approaches:
- Standard-sized windows instead of custom
- Simpler rooflines
- Phasing certain finishing elements
- Handling some aspects yourself (like painting)
Talk openly with your contractor about budget constraints. Good professionals can suggest cost-saving alternatives that don’t compromise quality.
Remember that cutting corners on structural elements usually costs more in the long run. Spend where it matters most: foundation, framing, roofing, and insulation.
What’s your realistic budget for this project?
Conclusion
Adding a back house room is a journey worth taking if done right. With careful planning, realistic budgeting, and the right contractor, your family room addition can transform how you live in your home. The process requires patience, from initial brainstorming through construction, but the reward is a customized space that meets your specific needs.
Remember that proper planning prevents most problems, and allowing flexibility in both timeline and budget will reduce stress when the unexpected occurs. Your new space will likely increase your property value while immediately improving your quality of life.
If you are creating room for a growing family, accommodating aging parents, or simply wanting a dedicated space for relaxation, a thoughtfully designed back house addition can be one of the best investments you make in your home and family’s happiness.
Frequently Asked Questions
How long does a back house room addition typically take to complete?
Most back house additions take 2-4 months from start to finish, though this timeline can vary based on the complexity of your project, permit approval times, and weather conditions in your area.
Will a room addition increase my property taxes?
Yes, adding square footage to your home will likely increase your property taxes. The specific amount depends on local tax rates and the assessed value of your addition. Check with your local tax assessor for a more accurate estimate.
Do I need to match my addition exactly to my existing home’s style?
While your addition doesn’t need to be identical to your existing home, it should complement the original architecture. A good designer can help create a cohesive look that feels intentional rather than like an obvious afterthought.
Can I live in my home during construction of a back house addition?
Yes, most families continue living in their homes during construction. Since back house additions are typically built on the rear of the home, disruption can be minimized. However, expect some noise, dust, and temporary inconveniences.
What’s the return on investment for a family room addition?
Family room additions typically recoup about 50-70% of their cost in home value, but this varies by location and quality. Beyond financial return, consider the quality-of-life improvements that come with having the additional customized space.


