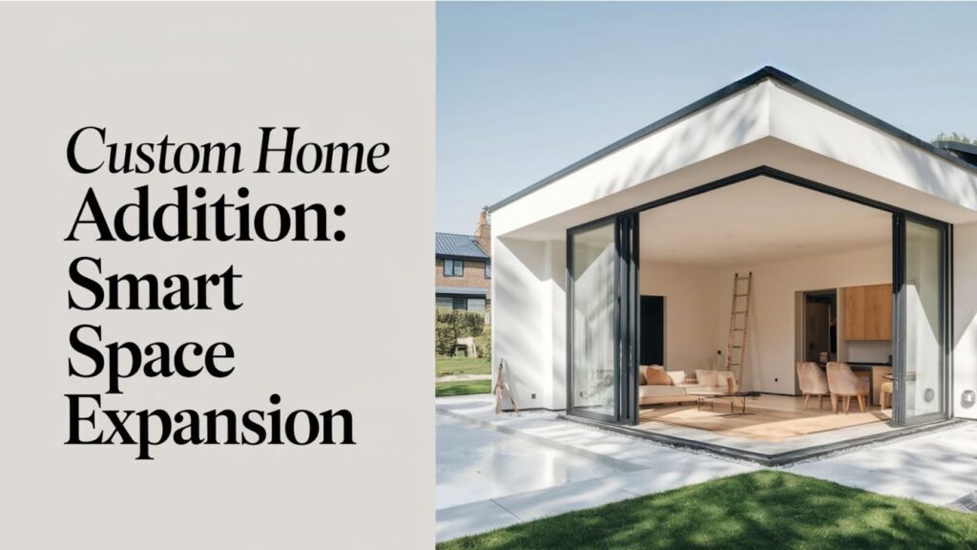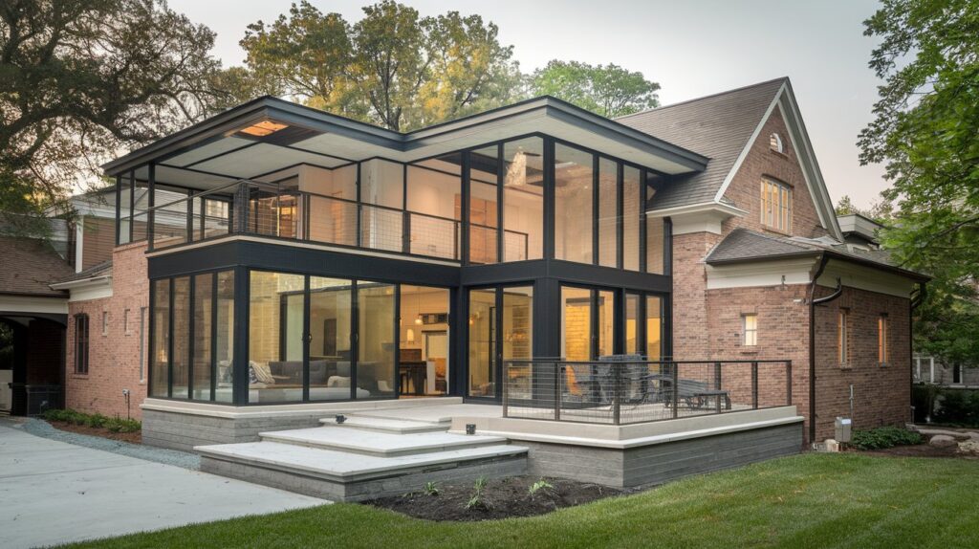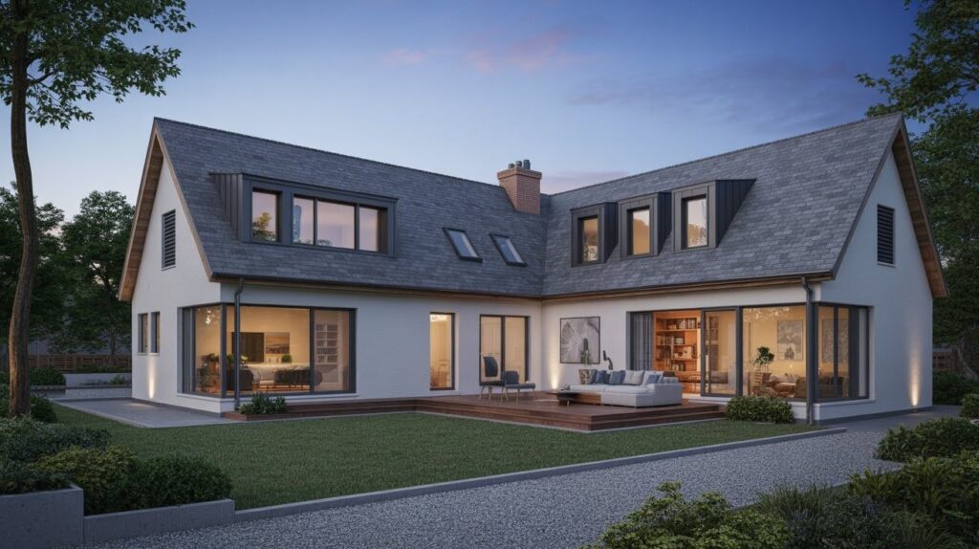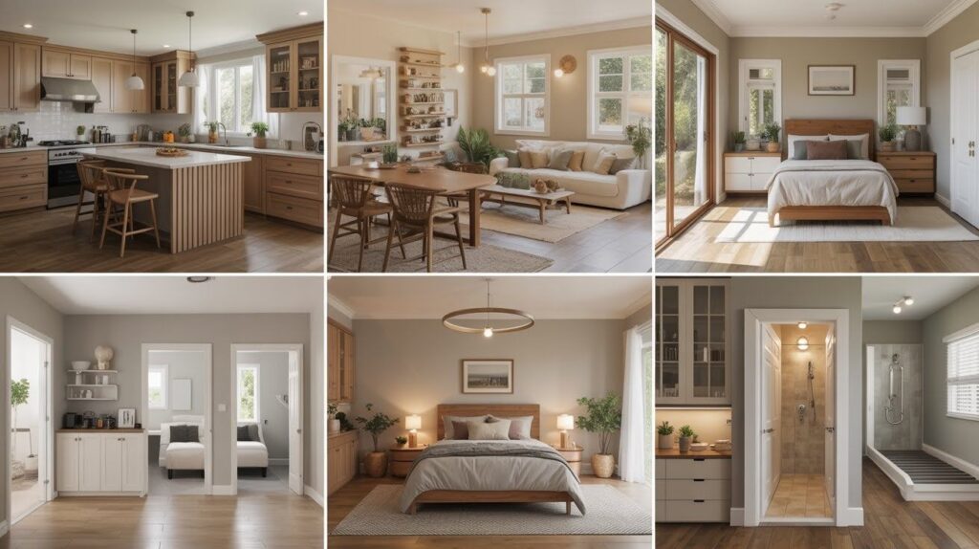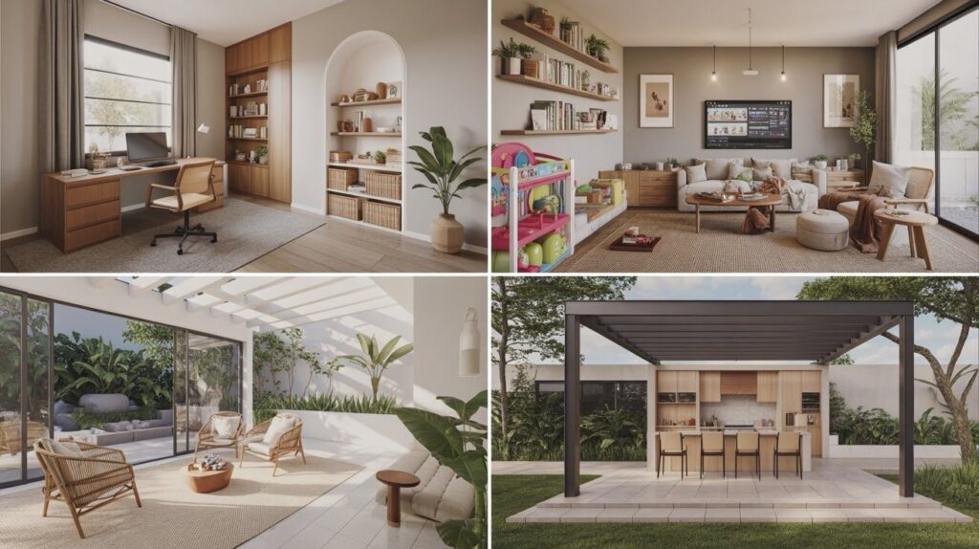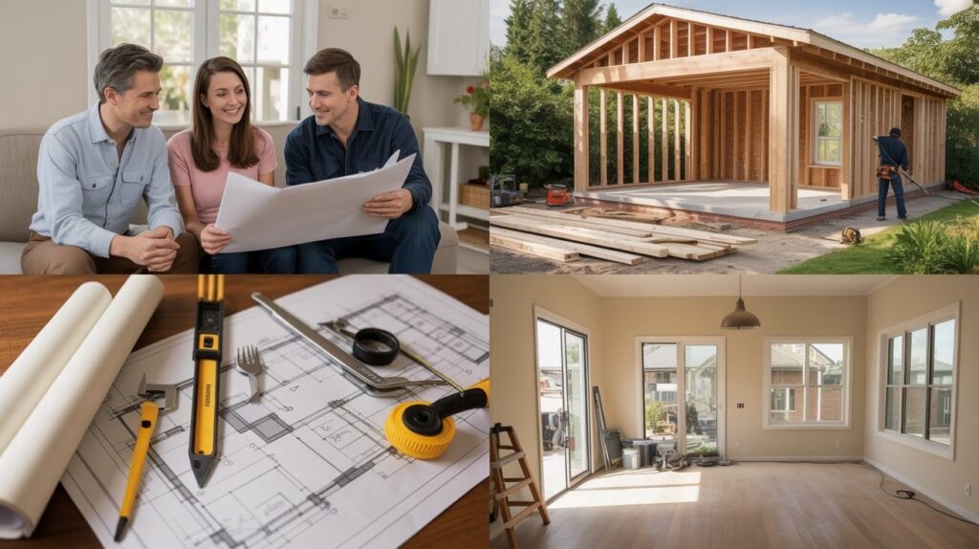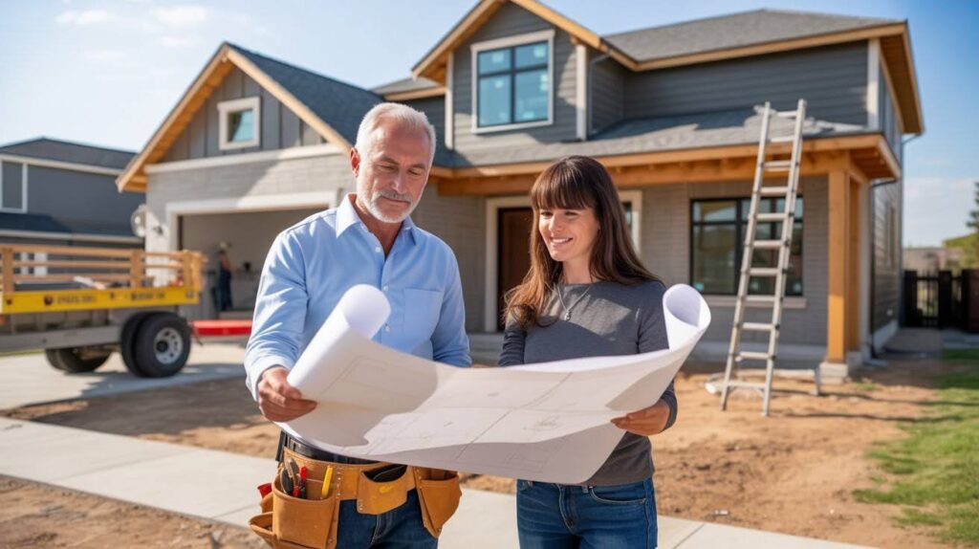When your current home no longer meets your family’s growing needs, you face a critical decision: move to a larger property or expand your existing space through a custom home addition.
While relocating might seem like the obvious solution, custom additions often provide a smarter, more cost-effective approach to gaining the space you need.
Custom home additions allow you to stay in the neighborhood you love while creating spaces specifically designed for your lifestyle and preferences.
Rather than compromising on location or settling for someone else’s design choices, additions let you maintain your established community connections while building exactly what your family needs.
This comprehensive guide examines why custom additions often surpass moving as the preferred solution, covering benefits, popular addition types, project expectations, and how to choose the right builder for your expansion project.
Why a Custom Home Addition Is a Better Choice Than Moving
Custom home additions offer financial advantages over moving while adding lasting property value and preserving your established neighborhood connections.
Avoid the High Costs of Relocating
Moving expenses create a significant financial burden without providing lasting value to your investment.
Real estate agent commissions, closing costs, moving services, and utility connections can easily total $30,000 to $50,000 or more, money you’ll never recover from the transaction.
Staying in the neighborhood and home you already love preserves established relationships with neighbors, maintains proximity to preferred schools and services, and keeps your family rooted in familiar surroundings.
These intangible benefits have real value that’s difficult to replicate in a new location.
Add Lasting Value to Your Property
Custom additions improve your daily quality of life and home functionality by creating spaces that meet your specific needs and preferences.
Whether adding bedrooms, expanding kitchens, or creating home offices, these improvements enhance how your family uses and enjoys your living space.
Strategic square footage increases resale value significantly, often returning 60-80% of investment costs when you eventually sell.
Well-planned additions that complement your home’s existing architecture and neighborhood standards provide both immediate enjoyment and long-term financial benefits that make the investment worthwhile.
Benefits of a Custom Home Addition
Custom home additions provide lifestyle-specific design solutions and cost-effective space expansion while modernizing outdated areas for contemporary living needs.
Tailored to Fit Your Lifestyle
- Custom additions are designed specifically for your unique needs, family size, and daily routines, creating spaces that work exactly how you live
- Unlike existing homes that require compromises, additions can incorporate your preferred layouts, storage solutions, and functional elements from the ground up
- Modernizing outdated spaces for contemporary living becomes possible through strategic additions that complement existing architecture while introducing current design trends
- This approach allows you to preserve what you love about your current home while addressing its limitations through targeted improvements
Cost-Effective Long-Term Investment
- Adding space to your existing property typically costs significantly less than purchasing a larger home when factoring in moving expenses and real estate commissions
- Avoid paying premium prices for move-in-ready larger homes in desirable neighborhoods by expanding your current property instead
- Creating usable, energy-efficient space through modern construction techniques and materials results in lower utility costs and improved comfort
- These operational savings compound over time, making additions financially advantageous both immediately and in the long run
Common Types of Custom Home Additions
Custom home additions include popular options like expanded kitchens and master suites, plus specialty spaces for modern lifestyle needs.
1. Popular Custom Add-On Ideas
Expanded kitchen layouts or breakfast nooks create more functional cooking and dining space for growing families and entertaining needs.
These additions often become the heart of the home, providing areas where families can gather for daily meals and special occasions while accommodating modern appliances and storage requirements that weren’t available in older home designs.
Master suites with walk-in closets and private bathrooms provide luxury retreat spaces separate from main household activity areas.
These additions offer parents privacy and comfort with spa-like amenities, ample storage for clothing and personal items, and quiet spaces for relaxation away from children’s activities and household noise.
Guest suites or in-law apartments offer privacy and independence for visiting family members or multigenerational living arrangements.
These self-contained spaces typically include bedrooms, bathrooms, and sometimes kitchenettes, allowing extended families to maintain their independence while staying close to loved ones.
ADA-compliant and aging-in-place features including ramps, wider doorways, and accessible bathrooms allow homeowners to remain in their homes longer as mobility needs change.
These modifications provide safety and accessibility without sacrificing style, ensuring homes can adapt to changing physical requirements.
2. Specialty Spaces for Today’s Homeowners
Dedicated home office additions provide quiet, professional workspace separate from household distractions and family activities.
With remote work becoming more common, these spaces offer proper lighting, electrical capacity for technology, and professional backgrounds for video calls while maintaining clear work-life boundaries within the home environment.
Kids’ playrooms or media hangout zones give children designated areas for activities while keeping toys and entertainment equipment organized.
These spaces can transition from play areas to study spaces to teen hangouts as family needs evolve, providing long-term functionality that grows with changing household requirements.
Sunrooms or three-season porches extend living space outdoors while providing protection from weather and insects year-round.
These bright, airy spaces offer connections to nature and garden views while providing comfortable seating areas for reading, dining, or entertaining guests in a relaxed atmosphere.
Outdoor living spaces with pergolas and outdoor kitchens create resort-like entertaining areas for dining and socializing in natural settings.
These additions extend usable living space beyond interior walls, providing venues for barbecues, parties, and everyday outdoor dining experiences that enhance quality of life.
What to Expect From a Custom Home Addition Project
Custom home addition projects involve planning and design phases, permitting and construction processes, plus final inspections for quality assurance.
Planning and Design Phase
The initial consultation and site review involve meeting with architects or contractors to discuss your needs, budget, and timeline while evaluating your property’s potential and limitations.
This phase includes measuring existing spaces, assessing structural requirements, and identifying utility connections needed for the addition.
Customized design for space and flow focuses on creating layouts that integrate seamlessly with your existing home while maximizing functionality and aesthetic appeal.
Design professionals will create detailed plans showing how the new space connects to current rooms, ensuring smooth traffic patterns and consistent architectural style throughout your home.
Permitting and Construction
Managing zoning and code requirements involves obtaining necessary permits and ensuring your addition complies with local building codes, setback requirements, and neighborhood restrictions.
Your contractor typically handles this complex process, but homeowners should understand what approvals are needed and potential timeline impacts from permit delays.
Timeline, materials, and scheduling considerations require coordinating multiple trades, managing material deliveries, and working around weather conditions that can affect construction progress.
Most additions take 3-6 months to complete, depending on size and complexity, with careful planning needed to minimize disruption to your daily life.
Final Walkthrough and Inspection
Quality assurance and client satisfaction involve thorough inspection of all work to ensure it meets specifications, building codes, and your expectations.
This process includes testing all systems, checking finish quality, and creating punch lists for any items that need correction before final approval.
The result is a functional, move-in-ready space that integrates seamlessly with your existing home while providing the additional room and features you need.
Final inspections ensure all work meets safety standards and local codes, giving you confidence in your investment’s quality and longevity.
Why Summit Custom Builders Is Your Go-To for Custom Home Additions
Summit Custom Builders offers 35+ years of local expertise, personalized project management, and proven success with complex addition projects.
35+ Years of Local Building Experience
Summit Custom Builders brings over three decades of specialized experience in Denver, Lakewood, Arvada, and surrounding areas, providing a deep understanding of local building codes and neighborhood characteristics.
This extensive local knowledge ensures your addition will comply with area regulations while complementing your community’s architectural style and standards.
Personalized Project Management
The company operates with a small, dedicated team that provides daily on-site oversight, ensuring consistent quality control and immediate attention to construction issues.
Clear communication and quick decision-making result from this streamlined structure, allowing homeowners direct access to experienced professionals who can address concerns immediately.
Skilled in Complex Projects
Summit Custom Builders excels in managing permits, structural engineering requirements, and subcontractor coordination that complex additions demand.
Their proven success in full-scale custom additions demonstrates ability to handle challenging projects requiring integration with existing structures, utility connections, and architectural matching while maintaining timelines and budgets.
Conclusion
After decades of building custom home additions throughout the Denver metro area, I’ve witnessed countless families transform their living spaces while avoiding the stress and expense of relocating.
The decision to expand rather than move consistently proves wise for homeowners who value their neighborhood connections and want spaces designed specifically for their needs.
From planning through final inspection, successful addition projects require experienced professionals who understand local codes, manage complex coordination, and maintain quality standards.
The 60-80% return on investment, combined with improved daily functionality and preserved community ties, makes custom additions an intelligent choice for growing families.
When you’re ready to expand your living space, choose builders with proven local expertise who can guide you through every phase while maintaining the craftsmanship standards your investment deserves.
Frequently Asked Questions
How much does a custom home addition typically cost?
Custom home addition costs vary widely based on size, complexity, and finishes, typically ranging from $150-$400 per square foot. Factors like structural changes, high-end materials, and local labor costs can significantly impact the final price.
How long does it take to complete a home addition project?
Most custom home additions take 3-6 months to complete, depending on size and complexity of the project. This timeline includes planning, permitting, construction, and final inspections, though weather and material availability can affect schedules.
Do I need permits for my home addition?
Yes, most home additions require building permits to ensure compliance with local codes and safety standards. Your contractor typically handles the permit application process, but homeowners should understand what approvals are needed for their specific project.
Can I stay in my home during the additional construction?
Living in your home during construction is possible but can be challenging depending on the addition’s location and scope. Plan for noise, dust, and limited access to certain areas, and consider temporary arrangements if utilities will be disrupted.
Will a home addition increase my property value?
Well-planned home additions typically return 60-80% of their cost in increased property value when you sell. The actual return depends on the type of addition, quality of construction, and how well it integrates with your existing home and neighborhood standards.

