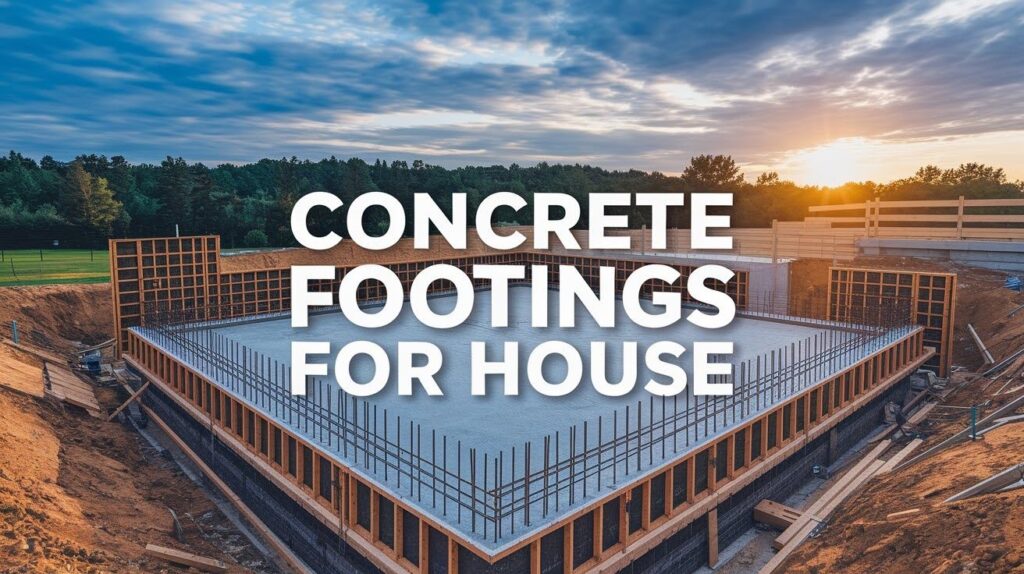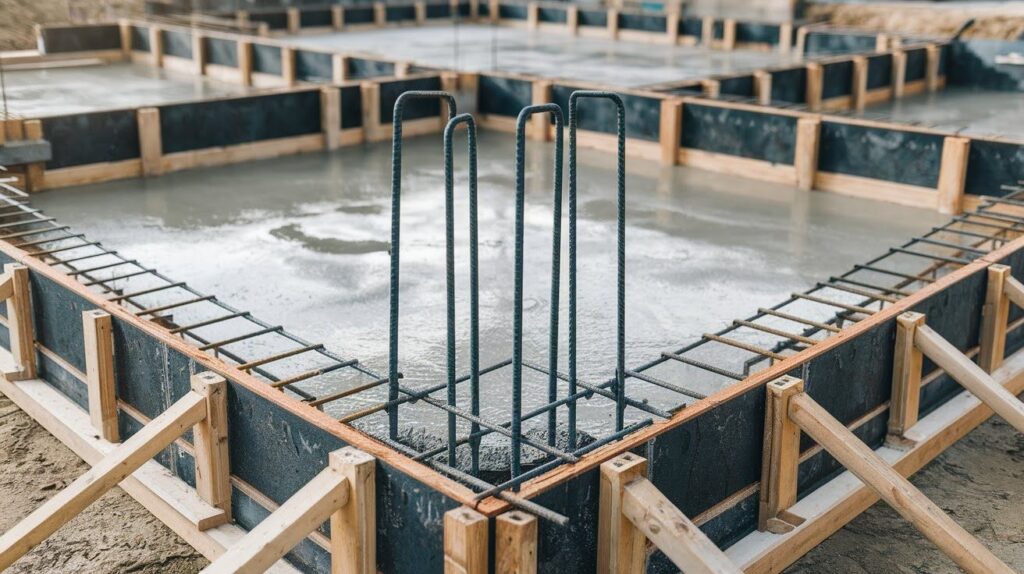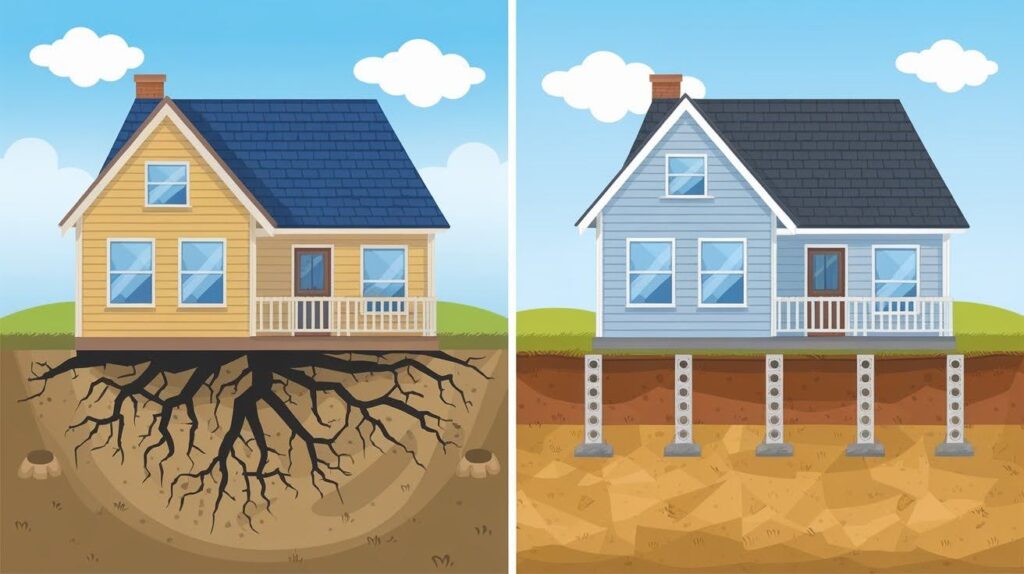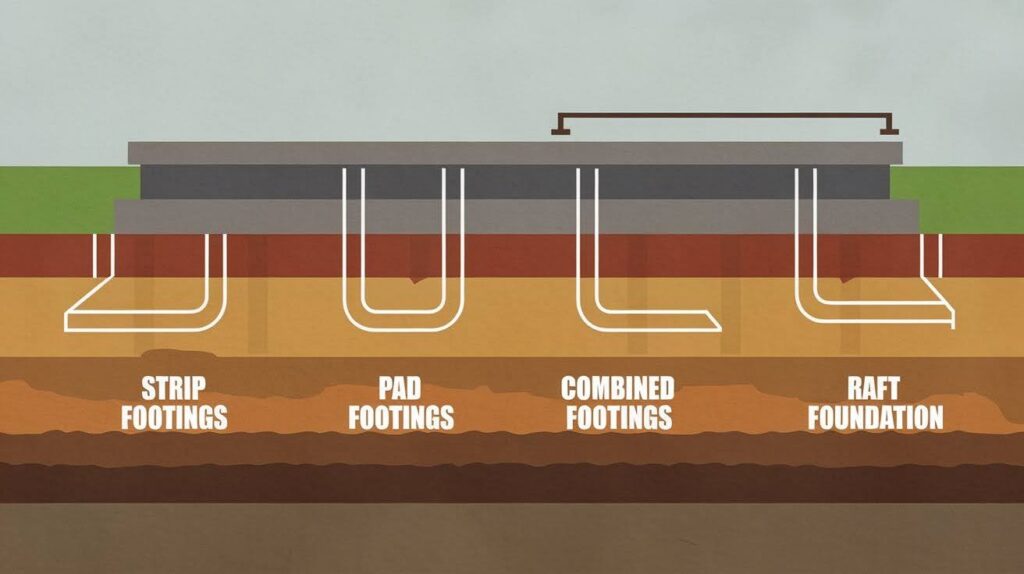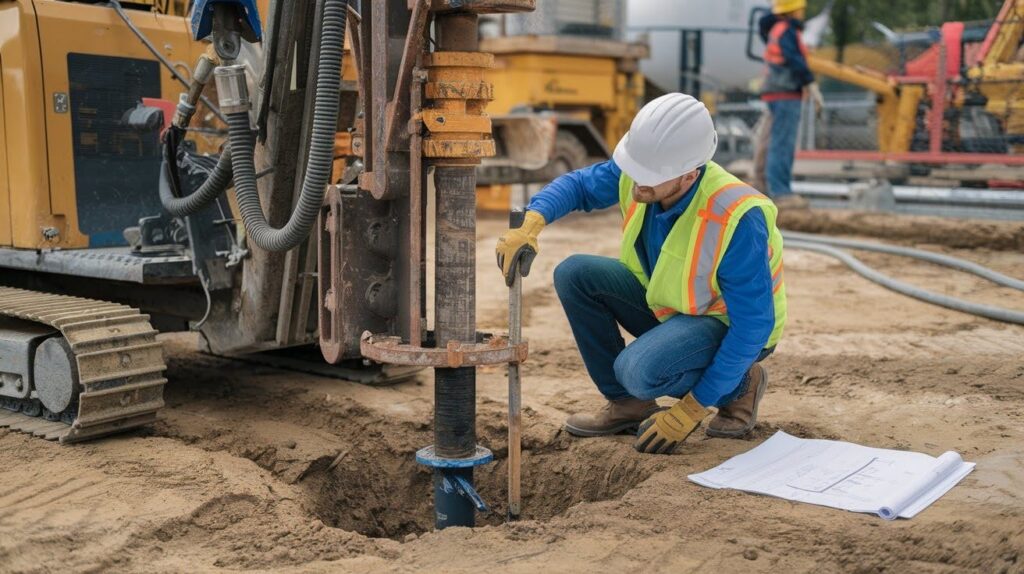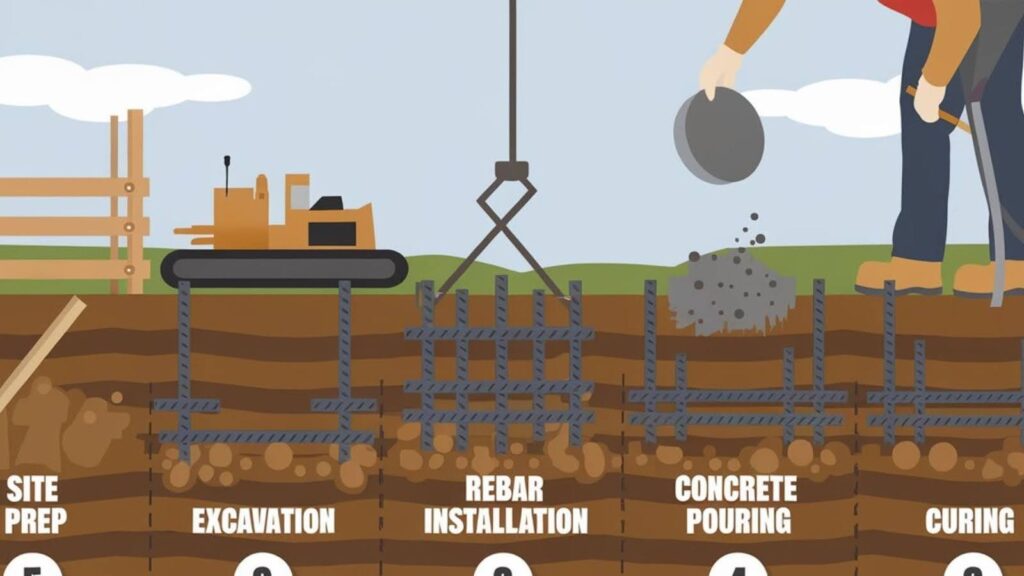Concrete footings for your house confusing you? You’re not alone.
I’ve spent years helping homeowners handle foundation decisions. I get it. When contractors start throwing around technical terms, it feels overwhelming.
Here’s what you’ll learn in this guide: what concrete footings actually do, which type your house needs, installation costs, and how to avoid expensive mistakes. I’ll clear up your footing confusion with simple explanations and real-world advice.
No confusing jargon. No pushy sales tactics. Just honest information from someone who’s seen what works and what doesn’t.
If you’re building new or dealing with foundation issues, this article gives you the knowledge to make smart decisions about your home’s most important structural element.
Ready? Let’s start.
What Are Concrete Footings for a House?
Think of concrete footings as your house’s underground shoes.
They’re thick concrete pads that sit below your foundation walls. These structures spread your home’s weight across a larger area of soil. Without them, your house would sink like a rock in mud.
Here’s the thing: footings work hand-in-hand with your foundation. The foundation holds up your walls. The footings hold up your foundation.
Pretty simple, right?
Most footings are rectangular concrete blocks. They’re wider than the foundation walls they support. This extra width is what does the heavy lifting when it comes to weight distribution.
Why Are Concrete Footings Important?
Let me paint you a scenario.
Imagine trying to walk across soft sand in high heels. You’d sink right in. But put on snowshoes, and suddenly you can walk on top. That’s exactly what footings do for your house.
Your house is heavy. Really heavy. We’re talking tens of thousands of pounds. All that weight pushes down on the soil below.
Without footings, this pressure would be concentrated in small areas. The soil would compress unevenly. Your walls would crack. Doors wouldn’t close properly.
In the worst cases? Your house could actually sink or tilt.
Footings prevent all this drama by spreading the load. They turn your foundation from high heels into snowshoes.
Types of Concrete Footings for Houses
Not all footings are created equal. Let me walk you through the main types you’ll encounter.
Strip Footings
These run continuously under your foundation walls. They look like long concrete ribbons when viewed from above. Strip footings work great for most homes with concrete block or poured concrete foundations.
Pad Footings
These are square concrete blocks that support individual columns or posts. You’ll often see them used for porches or decks. Each pad works independently.
Combined Footings
These support two or more columns with a single concrete structure. They’re useful when space is tight or when loads need to be shared between support points.
Raft Footings
These are huge concrete slabs that support the entire building. They’re like a concrete blanket under your whole house. You’ll usually see these on very soft soils or when building loads are extremely heavy.
The type you need depends on your soil conditions, building design, and local building codes. Your contractor will help you choose the right option.
Factors to Consider Before Installing Concrete Footings
Hold your horses. Before you start digging, there are some important things to figure out.
Different soils can handle different amounts of weight. Clay soil behaves differently than sandy soil. Rocky ground has different rules than marshy areas.
I recommend getting a soil test done by a qualified engineer. Yes, it costs money upfront. But it can save you thousands in foundation problems later.
Where do you live? In Minnesota, the frost line might be 42 inches deep. In Florida, you might not have a frost line at all.
Your footings must go below the frost line. This is non-negotiable. Ignore this rule and you’ll deal with heaving, cracking, and expensive repairs.
How heavy is your house going to be? A single-story ranch puts different demands on footings than a three-story colonial. Your roof material matters too. Tile roofs are heavier than asphalt shingles.
Every area has rules. Some places require deeper footings. Others have specific reinforcement requirements. Check with your building department before you start.
Step-by-Step Process of Installing Concrete Footings for a House
Step 1: Site Preparation and Soil Testing
First, clear the building area and mark your property lines and utility locations. Call your local utility marking service. You don’t want to hit a gas line with your shovel.
Next comes soil testing. A geotechnical engineer will take soil samples at different depths.
Step 2: Excavation and Layout
Use your building plans to mark where footings need to go. Dig to the right depth, which means below the frost line and deep enough for your footing thickness. Most residential footings are 16 to 24 inches deep.
Step 3: Reinforcement Installation
Concrete is strong in compression but weak in tension. That’s where steel reinforcement comes in. Place a horizontal rebar running the length of your footings. Keep rebar at least 3 inches from the bottom and sides of the footing.
Step 4: Concrete Pouring
Order concrete with the right strength rating. Most residential footings use 3000 PSI concrete. Pour continuously if possible and level the concrete as you pour.
Step 5: Curing and Finishing
Keep the concrete moist for at least 7 days. This helps it reach full strength. Most footings can support light loads after 7 days, but wait at least 28 days before applying full building loads.
Cost of Concrete Footings for a House
Let’s talk about money.
| Cost Item | Price Range |
| Strip Footings (materials & labor) | $8 – $15 per linear foot |
| Excavation | $3 – $6 per linear foot |
| Reinforcement (rebar) | $2 – $4 per linear foot |
| Typical 1,200 sq ft house total | $2,000 – $5,000 |
These numbers can change quickly based on difficult access, rocky soil, deep frost lines, or complex building shapes.
My advice? Get quotes from at least three contractors. Make sure they’re including the same scope of work in their bids.
Don’t automatically choose the lowest bid. Sometimes cheap work costs more in the long run.
Common Problems with House Footings
Even good footings can develop issues over time.
- Settlement causes vertical cracks in foundation walls above the footings
- Frost heaving pushes footings upward when installed above the frost line
- Poor drainage allows water to wash away supporting soil around footings
- Concrete deterioration leads to crumbling or flaking from poor quality materials
- Inadequate reinforcement creates weak points that crack under structural loads
Tips for Strong and Durable Concrete Footings
These tips are going to hold strong footings:
- Remove all organic material and compact soil thoroughly before pouring concrete
- Use quality 3000 PSI concrete with proper rebar spacing and 20-inch overlap joints
- Install foundation drains and slope grade away from house for water management
- Avoid pouring in extreme temperatures below 40°F or above 90°F
- Work with experienced contractors who understand local soil conditions and codes
Conclusion
You now have everything you need to make smart footing decisions for your house.
I’ve given you the complete roadmap. From understanding different footing types to avoiding costly installation mistakes. You know the warning signs to watch for and how much to budget.
Here’s my honest advice: Don’t rush this decision. Get multiple quotes from experienced contractors. Ask about their soil testing process and reinforcement methods.
Your house deserves proper footings. Cutting corners here creates expensive problems later. I’ve seen what happens when builders skip steps or use cheap materials.
Take action today. Start researching local contractors who specialize in foundation work. Get that soil test scheduled. Your future self will thank you for investing in quality footings that protect your home for decades.
Frequently Asked Questions
How deep should concrete footings be for a house?
Most residential concrete footings need to be at least 6 inches below your local frost line. In cold climates, this could mean digging 3-4 feet deep, while warmer areas might only require 18-24 inches.
Can I pour concrete footings myself or do I need a professional?
Small projects like deck footings can be DIY-friendly for experienced builders. However, house footings require proper engineering, soil testing, and building permits that make professional installation the safer choice.
How long do concrete footings last before needing replacement?
Well-installed concrete footings can last 50-100 years or more with minimal maintenance. The key is proper installation with quality materials and adequate drainage around the foundation.
What happens if footings are installed above the frost line?
Footings above the frost line will experience frost heaving when soil freezes and expands. This causes foundation walls to crack, doors to stick, and can lead to thousands in structural repair costs.
How much concrete do I need for house footings?
A typical 1,200 square foot house requires about 15-25 cubic yards of concrete for footings. The exact amount depends on footing width, depth, and your home’s perimeter dimensions.

