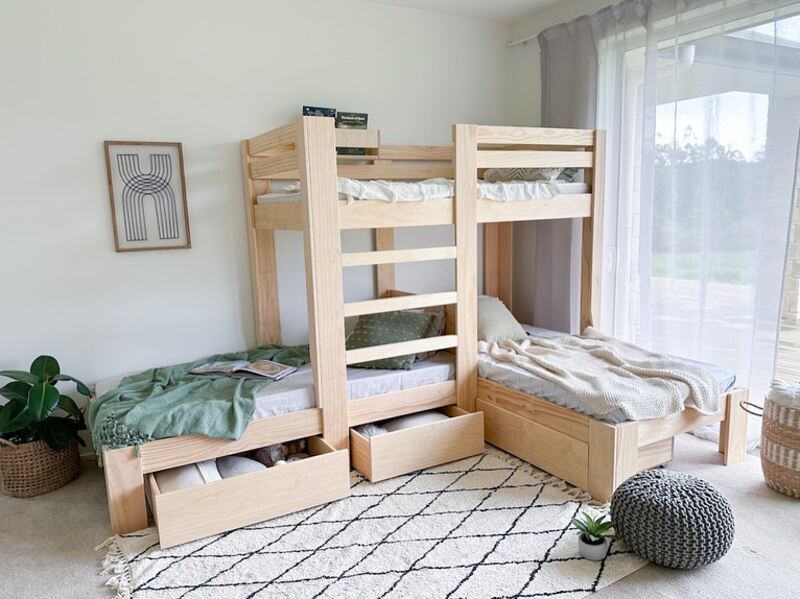Maximizing space in a small room with a loft bed can be a challenge, especially when trying to balance function with aesthetics. For those dealing with limited square footage, loft beds provide a practical and stylish solution by elevating the sleeping area and freeing up valuable floor space. Loft beds aren’t just for dorm rooms, they can be an excellent addition to any space where efficient use of vertical space is key.
Imagine having a bed that doesn’t eat up all your room space, leaving enough below for a cozy study nook, storage, or even a mini lounge. Loft beds became my go-to solution for this small-room problem, and I can’t wait to share the insights I’ve gathered from my DIY adventures.
In this article, I’m going to walk you through some of the coolest and most functional loft bed designs that you can DIY perfect for small rooms.
1. Floating Loft Bed in Small Room
The Floating Loft Bed design is a minimalist dream and was one of the first loft beds I attempted to design. They give a floating appearance to the furniture especially the bed which is because the bed’s support is not the usual four legs but walls. This is especially transformative for houses with small rooms like mine. As the bed is placed off the ground it gives a rather empty feel to the room, believe me it feels so liberating.
To make this, I affixed some strong wall support to the three sides of my room where all was screwed to the wall studs. I can’t stress this enough: make sure your braces are secure, especially if you’re planning on putting this bed in a child’s room. I even added safety rails for peace of mind.
“A floating loft bed is a brilliant space-saving solution for small rooms, offering both a minimalist look and a sense of openness. Pairing it with an organic mattress can add comfort and eco-friendliness to your design, making the room feel as good as it looks.” – Founder, Fawcett Organic Mattresses
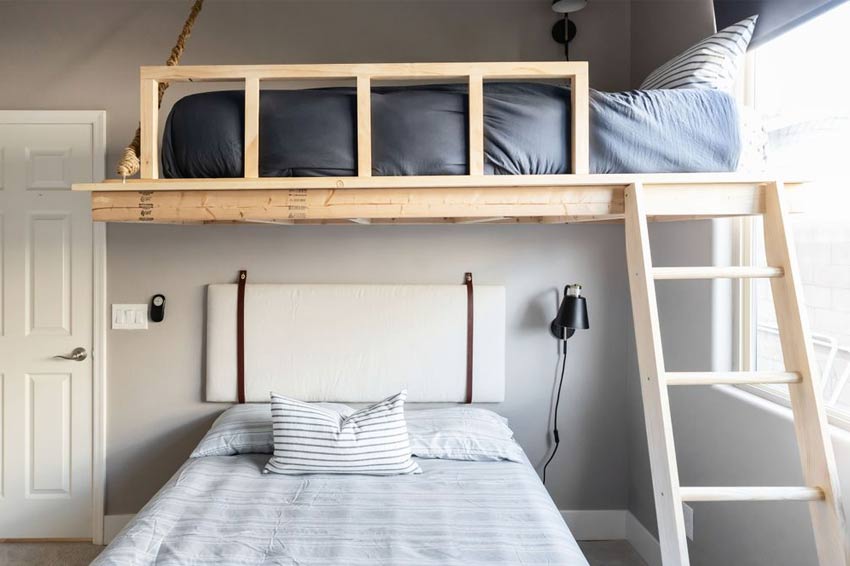
2. Loft Bed with Built-In Desk
The fact that my bedroom was small and I needed to use the space both as a bedroom and a home office was a big challenge and this Loft Bed with Built-In Desk design saved me. Ideally raising my bed to ceiling height I was able to have a completely usable desk underneath with bookshelfs and storage for paper products.
If you are undecided whether to make the space as comfortable as possible to sleep or necessary for working, the loft-bed-desk will be excellent for you as a two-in-one option. Since you are pulling the bed up, this leaves a lot of room in the floor for your workspace which is ideal for productivity. I had to put books and decorative items there as well so it did not look like a mere under-bed storage space but more like an office.
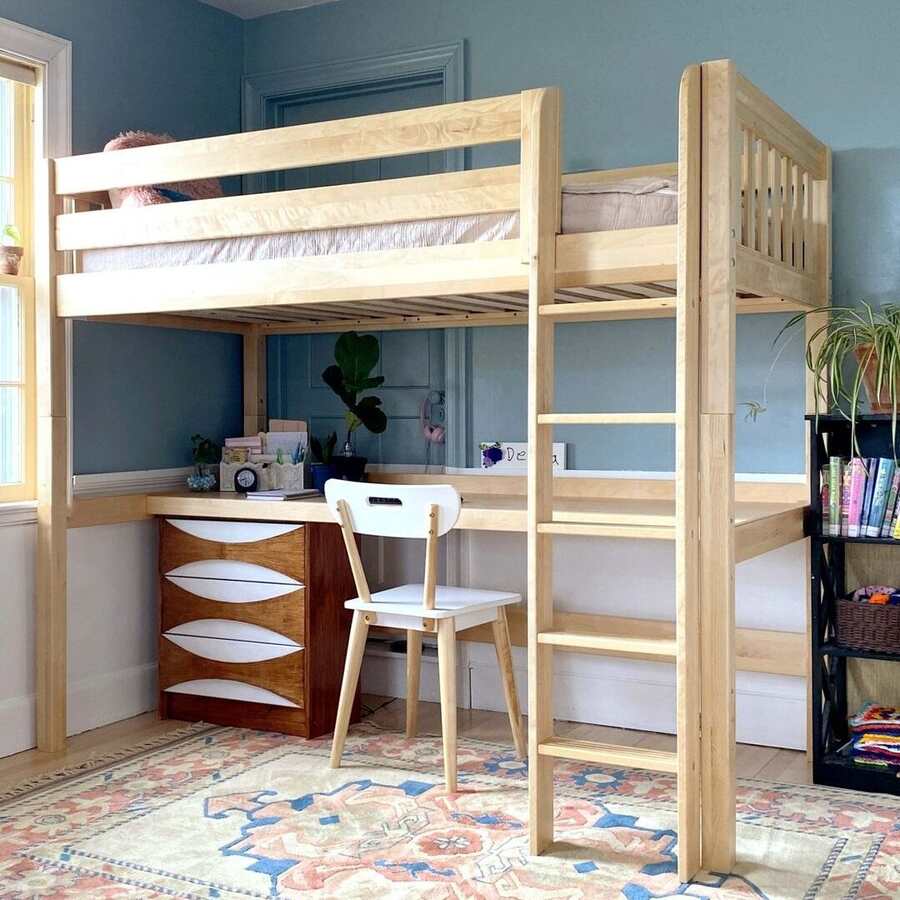
3. Pipe Framed Loft Bed
If you’re into a more industrial or modern look, then the Pipe Frame Loft Bed might just be your thing. For me, it was a fun and creative project. This design uses metal pipes to create the frame of the loft bed, giving the room an edgy, minimalist vibe. It also adds a structural element that contrasts with softer textures like bedding and rugs.
Building this wasn’t too difficult; once you have your measurements right, assembling the pipes is straightforward. I loved how customizable this was. I added a lounge area underneath the bed, making it a perfect place to hang out or store a couple of stylish baskets for storage.
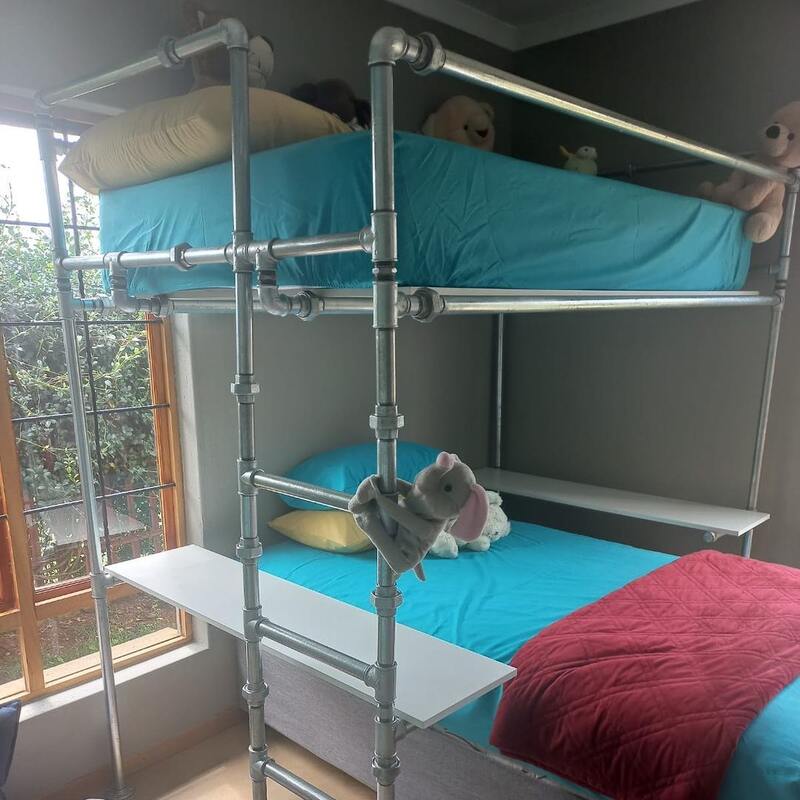
4. DIY Pallet Loft Bed
If you’re into upcycling like I am, then the Pallet Loft Bed is a fantastic eco-friendly option. I crafted this one out of reclaimed wooden pallets, making it both budget-friendly and sustainable.
The pallets form the platform of the bed and offer fantastic support once securely fastened. I had to sand and stain them to avoid any rough edges, but the rustic look was worth it. The best part is, the under-bed space can be used as a study area or extra storage. I placed some storage bins underneath to keep everything organized and tidy.
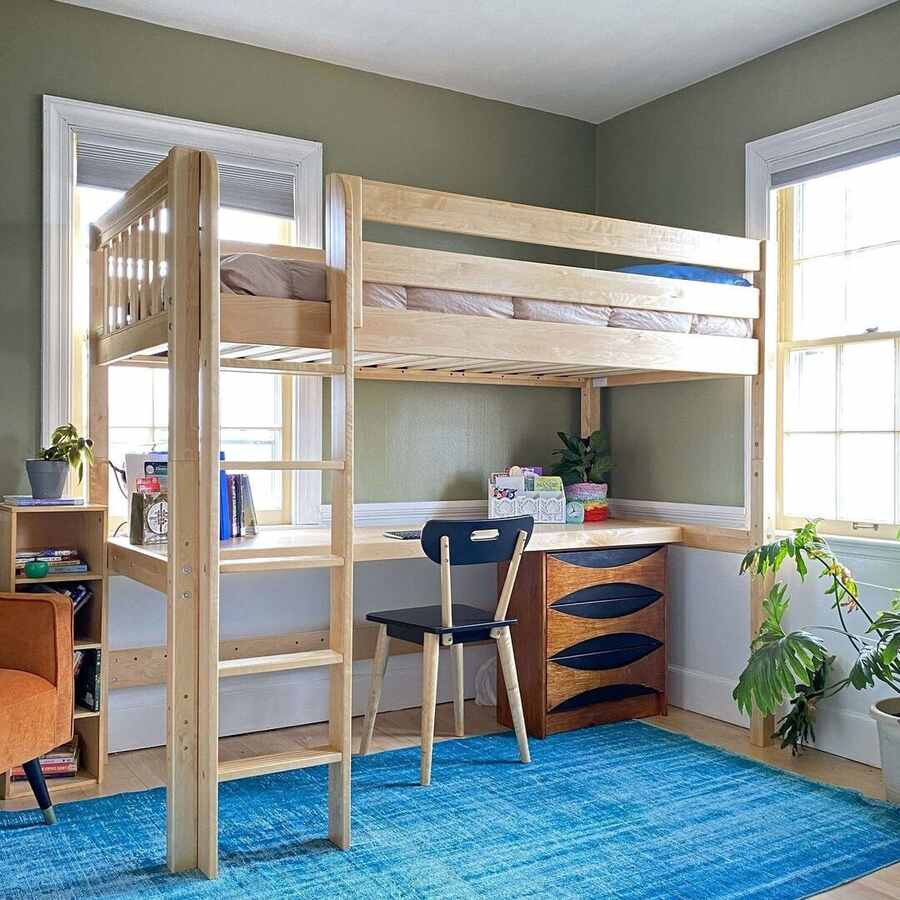
5. Treehouse-Style Loft Bed
Who doesn’t love the idea of sleeping in a treehouse? The Treehouse-Style Loft Bed brings all those nostalgic vibes into your room. This was one of the most fun designs I built, inspired by the treehouses I used to dream about as a kid.
I used reclaimed wood to create the bed frame and added wooden planks on the sides to give it that “treehouse” feel. To make it even more whimsical, I hung some leafy curtains to make the space feel secluded and cozy. This design works especially well for kids’ rooms, but even for adults, it adds an element of playfulness and imagination.
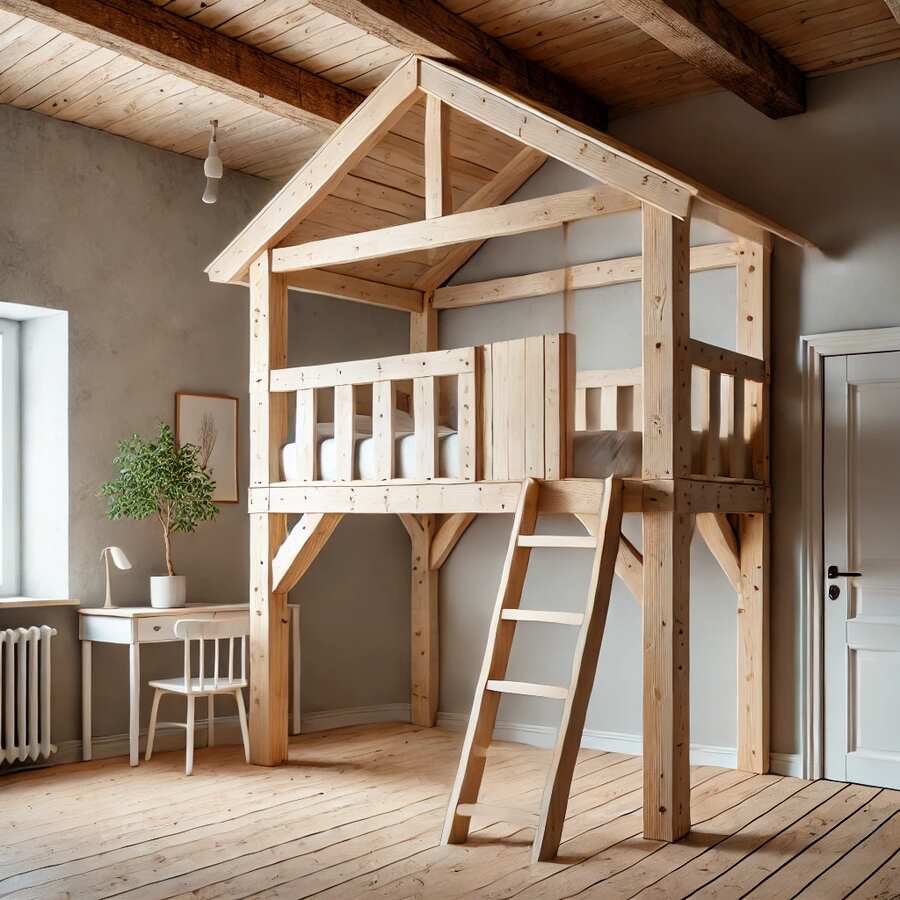
6. Circular Desinged Loft Bed
Feeling a little more adventurous with your DIY project? The Circular Loft Bed might be right up your alley. Instead of the usual rectangular or square shapes, this design incorporates a circular bed, giving a more dynamic and fluid look to your room.
Creating this design required a bit more craftsmanship. I had to secure stable support columns and install curved bedding frames. But trust me, it was all worth it in the end. The unique shape adds so much personality to the room. I finished the bed off with curved safety rails that had intricate woodwork, making the whole piece feel more like a piece of art than just furniture.
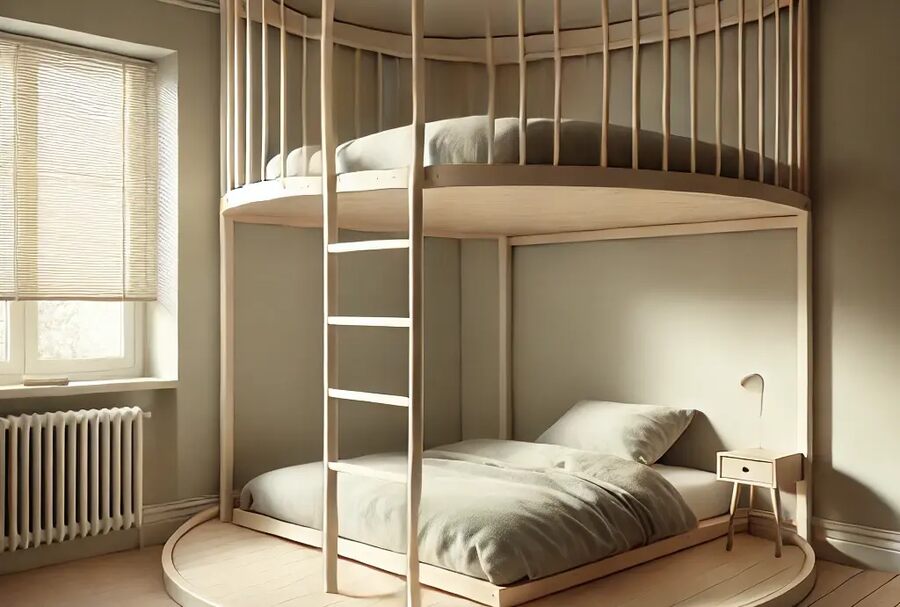
7. Loft Bed with a Skylight
A loft bed with a skylight is perhaps the most dreamy of them all. This Loft Bed with a Skylight design allows you to stargaze from the comfort of your bed while also letting in natural light during the day. For me, it was an incredible experience to fall asleep looking up at the night sky, and I couldn’t wait to build this one.
This design requires a bit more planning, as you’ll need to install a skylight. However, once it’s in place, the loft bed becomes an open, airy retreat. I chose to keep the bedding minimalistic to complement the natural light flowing in.
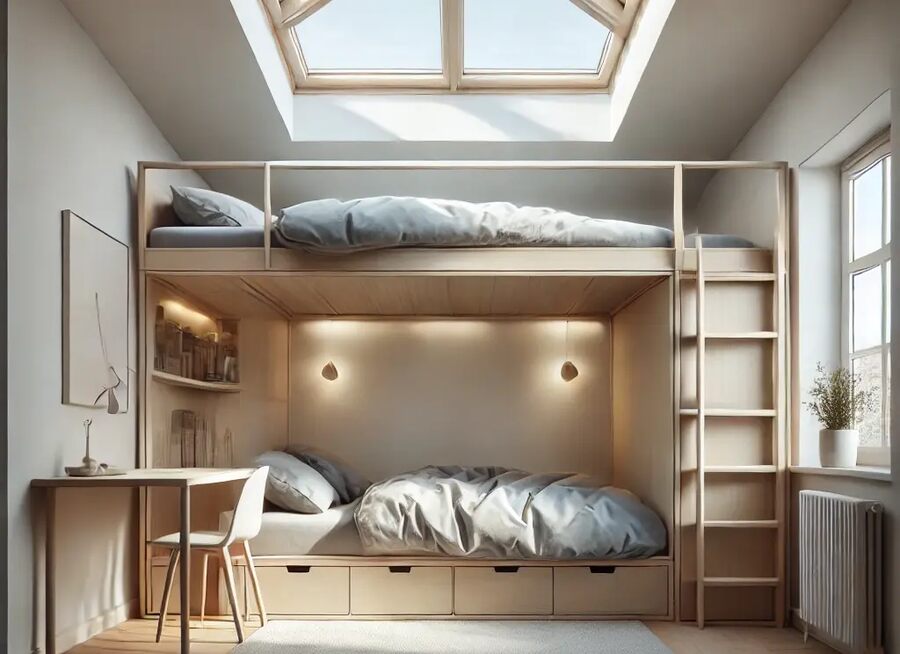
8. Loft Bed with Integrated Storage
If there’s one thing I love about loft beds, it’s their ability to combine multiple functions in one. The Loft Bed with Integrated Storage is a brilliant example of this. I designed this one with built-in drawers and shelves, allowing for maximum storage without compromising the bed’s aesthetic.
I used the same wood for the bed frame and the storage units to create a cohesive look. The integrated bookshelves were perfect for keeping my room organized, and I even added a mini wardrobe underneath the bed. This design is fantastic for anyone dealing with limited closet space.
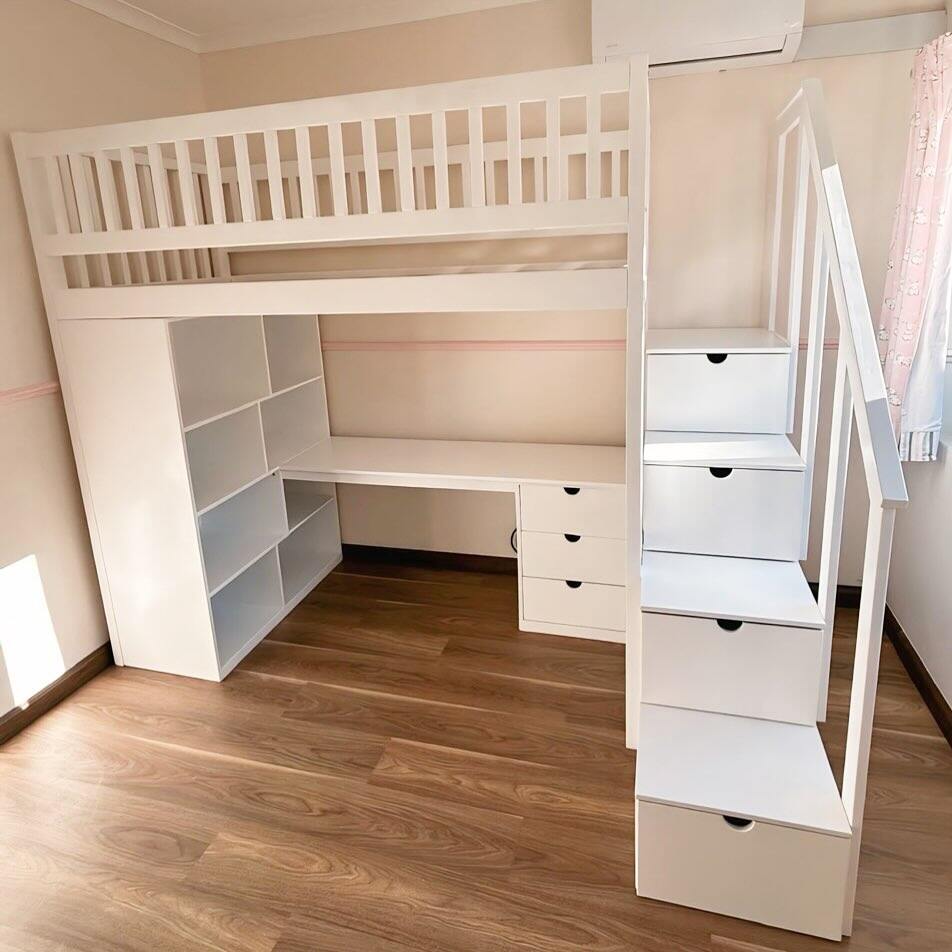
9. Loft Bed with a Walk-in Closet
If you’re dealing with a shortage of closet space, a Loft Bed with walk in Closet can be an excellent solution. By elevating your bed, you create an opportunity to integrate a wardrobe or a series of drawers directly under the sleeping area. This is especially useful in small rooms where floor space is limited, and having a separate closet isn’t practical.
For this design, the structure beneath the loft bed is customized to include hanging rods, shelves, and even shoe racks. The walk-in closet allows for neat and organized storage without taking up extra space in the room.
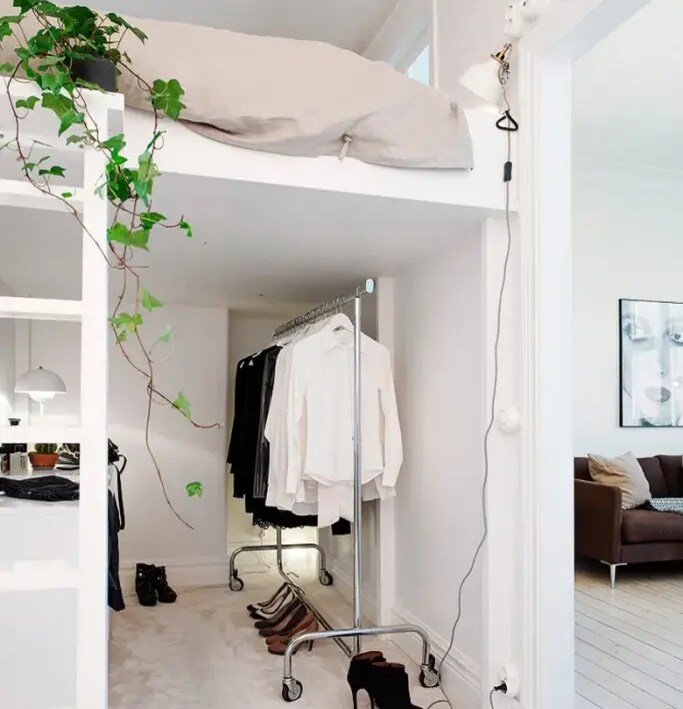
10. Loft Bed with Storage Underneath the Staircase
If you’re working with a small room but are fortunate enough to have high ceilings, a Loft Bed with Storage Underneath the Staircase is an excellent solution to fully utilize the vertical space. This design allows you to maximize both functionality and aesthetics, creating a multi-purpose living space that serves various needs without compromising comfort.
In this setup, the loft bed is elevated to create room below for other uses, with a staircase leading up to the sleeping area. What makes this design even more practical is the staircase, which doubles as a combination of closed and open storage units. These storage compartments are cleverly built into the steps, offering ample space for organizing clothing, books, or other personal items without taking up additional room.
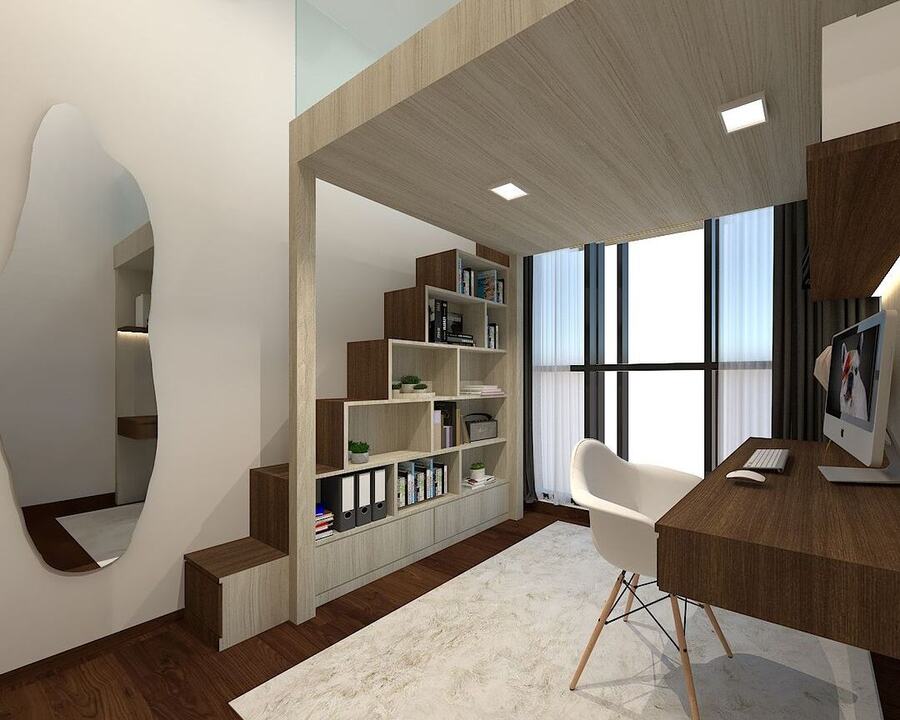
FAQs
Are Loft Beds Safe for Adults?
Yes, loft beds are perfectly safe for adults as long as they are built properly and can support your weight. Always ensure that the materials used are sturdy and that the bed is securely fastened to the wall or floor.
How Much Space Do I Need Between the Bed and the Ceiling?
Ideally, you want at least 33 to 36 inches of space between the top of your mattress and the ceiling to avoid feeling cramped or hitting your head.
Can I Add a Desk or Sofa Under a Loft Bed?
Absolutely! Loft beds are perfect for freeing up floor space that can be used for desks, sofas, or storage units. It’s one of their biggest advantages.
How Much Does It Cost to Build a DIY Loft Bed?
Costs vary depending on the materials you choose and whether you need professional help for parts like installing a skylight. On average, a DIY loft bed can range from $150 to $500, depending on the design and materials used.
Do I Need Any Special Tools to Build a Loft Bed?
Basic tools like a drill, saw, and sander should be enough for most designs. Some more complex builds might require specialized tools, but generally, DIY loft beds can be built with readily available equipment.
Conclusion
Loft beds offer an incredible solution for maximizing space in small rooms without sacrificing style or functionality. From floating designs to ones with integrated storage, the possibilities are endless. Whether you’re living in a compact urban apartment or just trying to make the most of your home’s available space, loft beds can truly transform the way you live and work in a small room. Moreover, while upgrading to a loft bed we need responsible mattress disposal solutions to recycle the old mattress and replaced with new space saving mattress.
These DIY ideas have inspired you to take the plunge and create a loft bed that fits your needs and style. I can say from experience that the effort you put into building your own custom loft bed will pay off in spades-not just in extra room but in the joy of knowing that you’ve created something truly unique for your home.
Read Next: 12 Brilliant Twin Bedroom Ideas for Small Rooms

