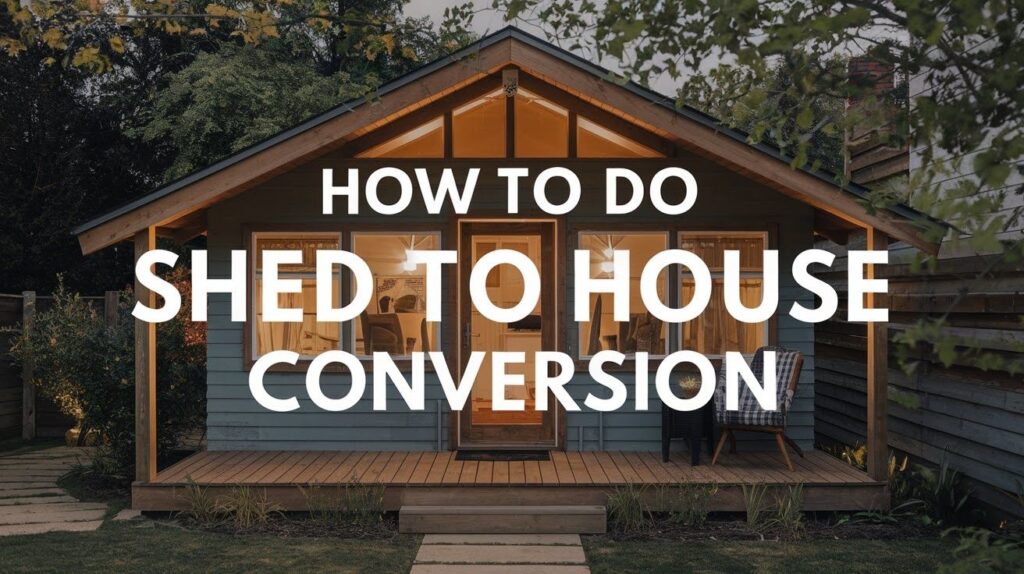Thinking about converting your shed into a livable house? You’re in the right place.
I’ll walk you through every step of changing a basic shed into a comfortable home. This guide covers permits, costs, design ideas, and common mistakes to avoid.
You’ll learn about legal requirements and zoning laws that affect your project. I’ll show you the step-by-step conversion process from start to finish. You’ll get real cost breakdowns from $15,000 to $80,000. Plus, I’ll share design inspiration for small spaces.
I’ve helped dozens of people complete successful shed conversions. My experience will save you time and money. You’ll avoid costly mistakes and get practical solutions that work.
Ready to create your affordable dream home? Let’s start.
Why Convert a Shed into a House?
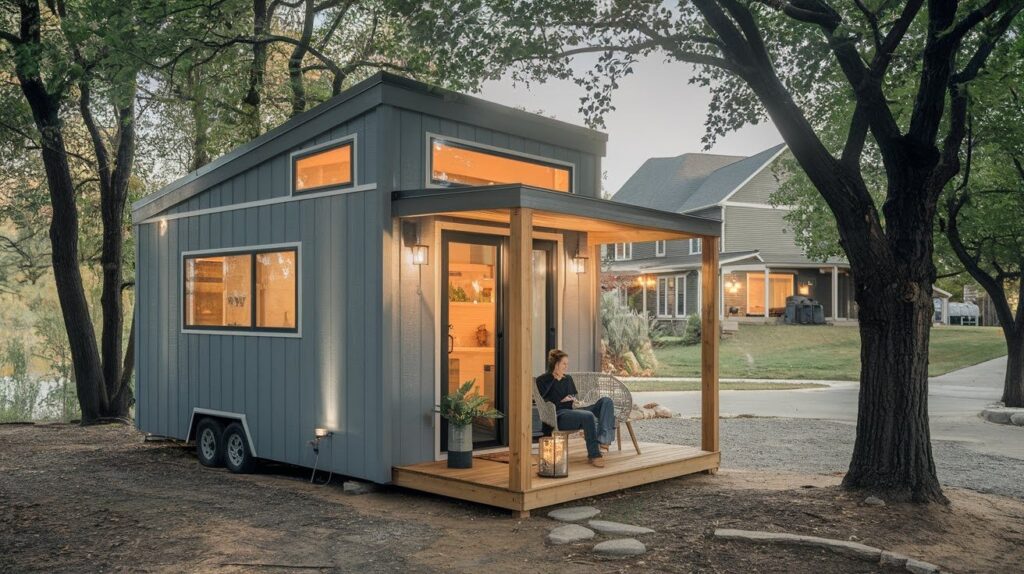
Housing costs keep going up. I understand the struggle.
You’re probably tired of paying high rent or dealing with mortgage stress. Living in cramped apartments gets old fast.
A shed conversion can solve these problems. You can convert a shed for $15,000 to $50,000. Compare that to buying a house for $300,000 or more.
You’ll own your space outright. No landlords. No monthly payments eating your budget. You can design it exactly how you want. Every corner reflects your style.
This isn’t a weekend project though. You’ll need time, permits, and planning. The payoff is worth it.
Can You Legally Live in a Shed House?
Before you start, you need to know the rules. I learned this the hard way. Most areas have specific codes for living spaces. Your shed conversion needs to meet them.
Key requirements include:
- Minimum ceiling height (usually 7.5 feet)
- Proper insulation and ventilation
- Safe electrical systems
- Adequate plumbing
- Emergency exits
Zoning matters too. Some neighborhoods don’t allow tiny homes or converted structures as primary residences.
My advice? Call your local building department first. Ask about accessory dwelling unit rules, building permits needed, inspection requirements, and setback rules from property lines.
Some areas are more tiny-home friendly than others. Rural areas often have fewer restrictions. Getting permits upfront saves massive headaches later.
Choosing the Right Shed for Conversion
Not every shed makes a good house. Trust me on this one.
You need at least 200 square feet for basic living. I recommend 400 square feet or more for comfort.
Check for solid foundation or footings, straight walls and roof lines, no rot or pest damage, and good roof condition.
Rectangular sheds work best. They’re easier to divide into rooms.
You need 8 feet or more inside for comfortable living. Don’t forget about insulation and ceiling materials.
Windows, electrical hookups, and concrete floors save time and money.
Prefab sheds are cheaper upfront. But you’re limited on customization. Custom sheds cost more initially but you get exactly what you need.
My recommendation? Start with a quality prefab if you’re budget-conscious. You can always modify it.
Step-by-Step Shed to House Conversion Process
Ready to change your shed? Here’s your roadmap.
Step 1: Planning and Design
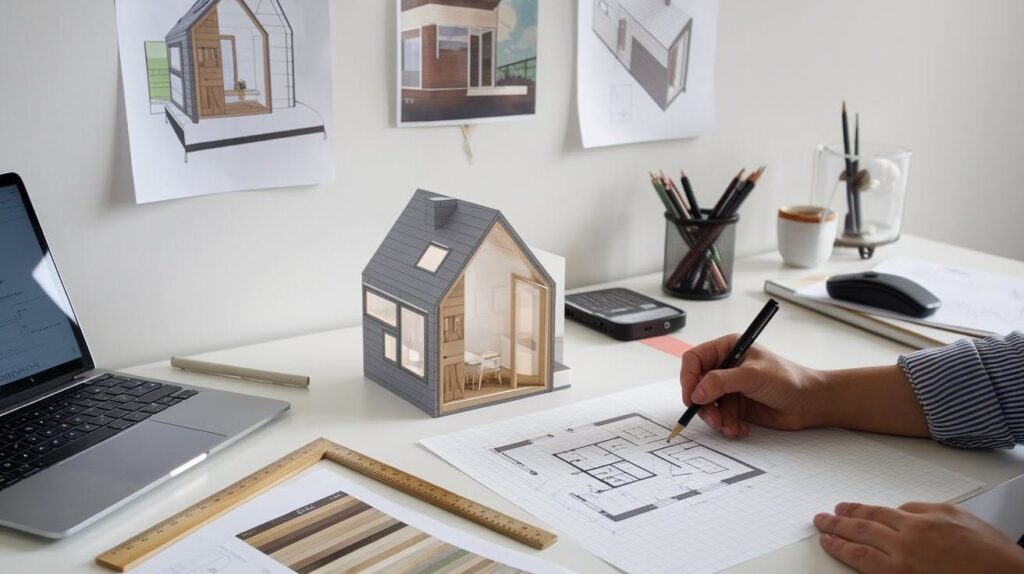
This step determines everything else.
Start with a floor plan. Sketch out where you want your sleeping area, kitchen space, bathroom, living area, and storage.
Keep it simple. Open floor plans work best in small spaces. Think about utilities early. Where will water, sewer, and electrical connections go?
Consider the future. Will you want to expand later? Plan for it now. Get multiple quotes from contractors for major work. Prices vary a lot.
Step 2: Preparing the Foundation
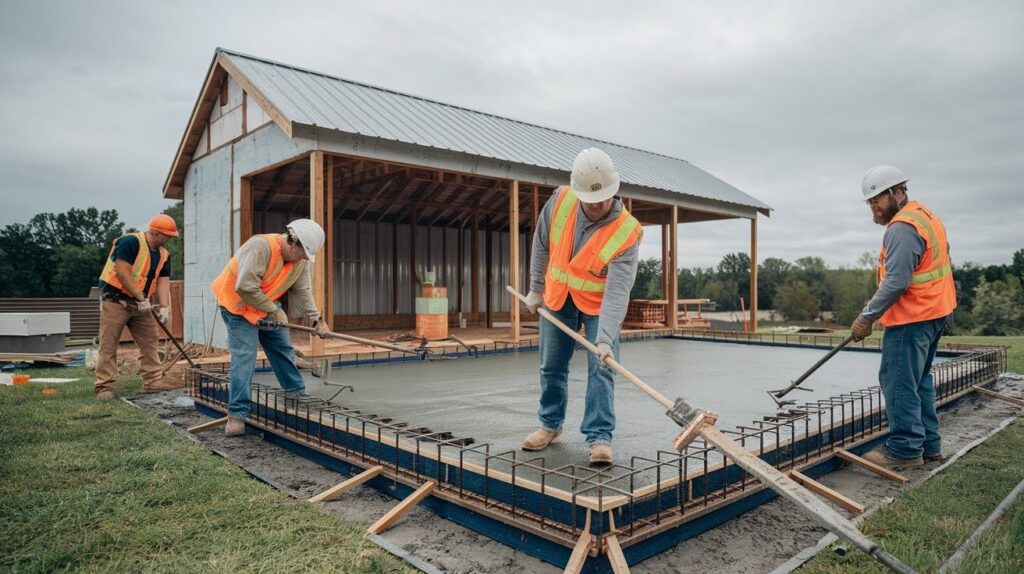
Your foundation is everything. Mess this up and you’ll have problems forever. Most sheds sit on concrete slabs, gravel pads, or wooden skids.
For a livable space, I recommend concrete. It’s stable, moisture-resistant, and lasts decades. If you already have concrete, check for cracks or settling. Repair any issues before proceeding.
No concrete yet? You’ll likely need to pour a new slab. This means permits and professional help.
Don’t forget insulation under the floor. Cold floors make the whole space uncomfortable.
Step 3: Framing, Insulation and Walls
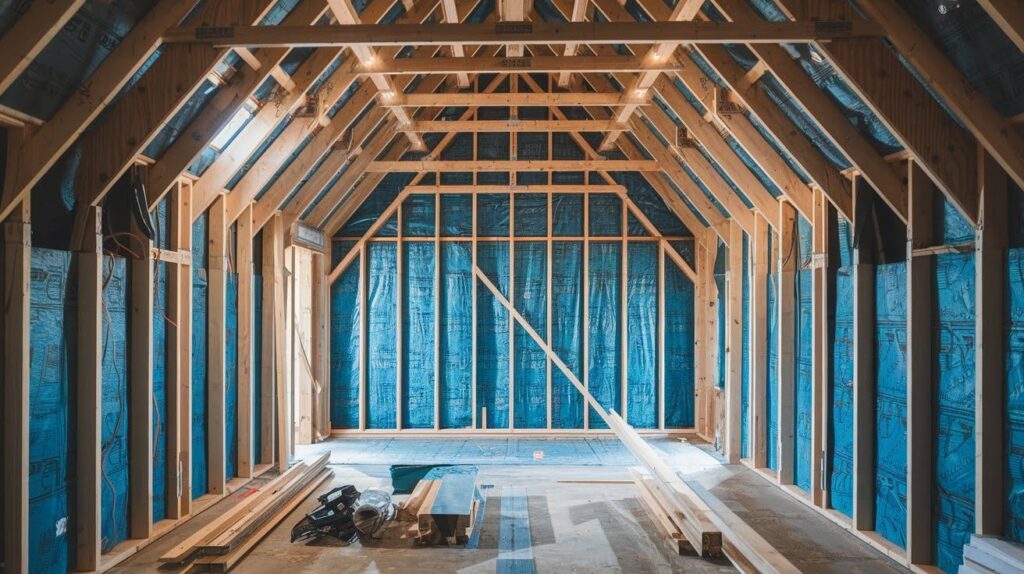
Time to make it feel like a real house. Interior framing creates your room divisions. Use standard 2×4 lumber for most walls.
Insulation is critical. You need it in exterior walls, ceiling or roof, and floor if not concrete slab. Check local building codes for minimum requirements.
Wall finishes can be drywall, wood paneling, or shiplap boards. Run electrical and plumbing before you close up walls. It’s much easier now.
Step 4: Plumbing and Electrical Work
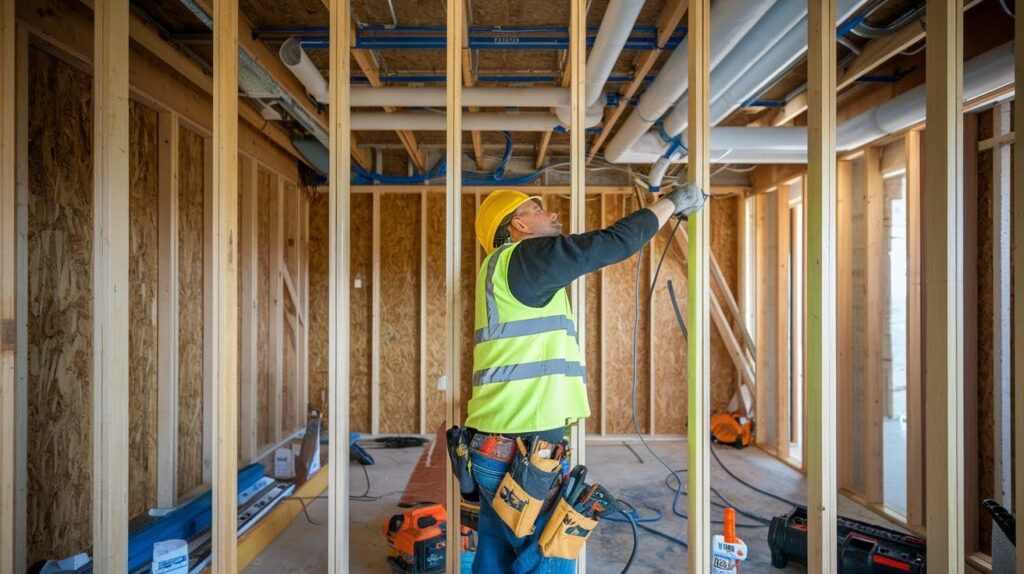
This is where you’ll probably need professionals.
Electrical requirements include 100-amp service minimum, proper outlets in kitchen and bathroom, proper grounding throughout, and smoke detectors.
Plumbing basics include water supply lines, drain and vent lines, hot water heater, and septic or sewer connection.
Don’t try these systems yourself unless you’re licensed. Code violations are expensive to fix. Plan your layout carefully. Moving pipes and wires later costs a lot of money.
Step 5: Final Touches
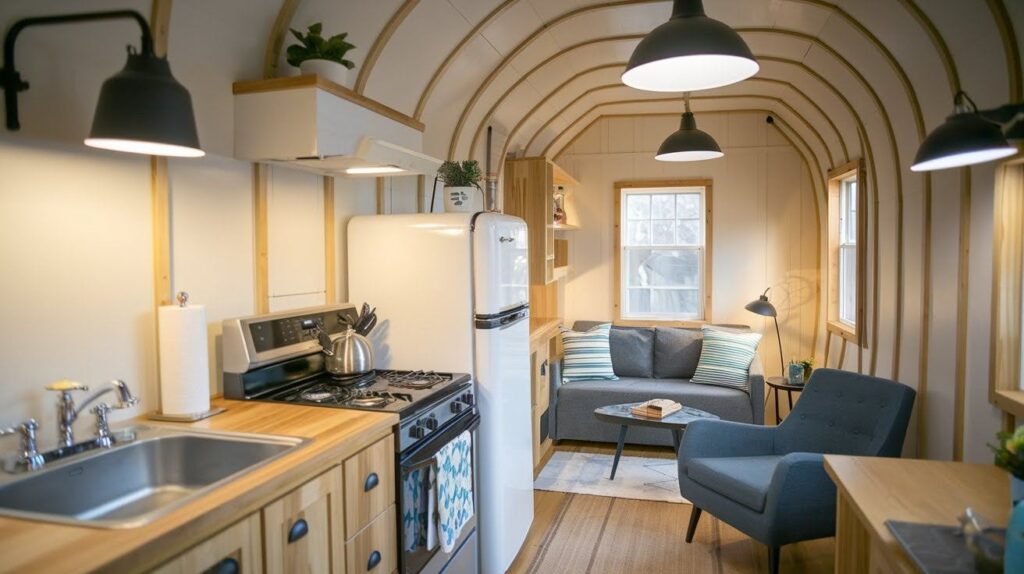
The details that make it home.
Kitchen essentials include compact appliances, efficient storage solutions, and good lighting for food prep.
Bathroom must-haves include space-saving fixtures, exhaust fan, and non-slip flooring. Living area comfort includes adequate lighting, climate control, and storage solutions.
Don’t forget the outside. A small deck or patio extends your living space.
Costs of Converting a Shed into a House
Let’s talk numbers. This is probably your biggest question.
| Conversion Type | Price Range | What’s Included |
| Basic Conversion | $15,000 – $30,000 | DIY-friendly approach, basic finishes, minimal professional help |
| Mid-Range Conversion | $30,000 – $50,000 | Some professional work, better finishes and appliances, full kitchen and bathroom |
| High-End Conversion | $50,000 – $80,000+ | Professional installation throughout, premium materials and fixtures, custom features |
Cost Breakdown by Category:
| Work Category | Cost Range |
| Foundation Work | $3,000 – $8,000 |
| Electrical System | $2,000 – $5,000 |
| Plumbing | $3,000 – $8,000 |
| Insulation and Drywall | $2,000 – $4,000 |
| Kitchen | $5,000 – $15,000 |
| Bathroom | $3,000 – $8,000 |
Money-saving tips include doing your own painting and flooring, buying appliances during sales, reusing materials when possible, and getting multiple contractor quotes.
Even high-end conversions cost less than traditional housing.
Common Mistakes to Avoid
Learn from my mistakes and others who’ve gone before you.
- Skipping permits will bite you later – always get proper permits before starting
- Poor insulation planning makes utility bills massive – don’t cut corners here
- Inadequate electrical outlets for modern needs – plan more than you think you need
- Making bathrooms too small creates daily frustration – size it reasonably from start
- Unrealistic budgets cause project delays – add 20 to 30 percent buffer for unexpected costs
Conclusion
Converting your shed into a house is completely doable. I’ve shown you the exact steps, costs, and mistakes to avoid.
Remember these key points. Planning and permits come first. Budget $15,000 to $80,000 depending on your goals. Professional help is worth it for electrical and plumbing. Smart design makes small spaces feel bigger.
You now have everything needed to start your conversion project. The hardest part is taking that first step.
Start with your local building department. Get those permits sorted out. Then begin planning your dream space.
Your affordable housing solution is sitting in your backyard right now. Don’t wait another day. Begin your shed conversion project today.
Frequently Asked Questions
How long does a shed to house conversion take?
Most conversions take 3 to 6 months depending on complexity and if you hire professionals. DIY projects can take longer but save money on labor costs.
Do I need special insurance for a converted shed house?
Yes, you’ll need to update your homeowner’s insurance to cover the converted structure. Contact your insurance agent to discuss coverage options and requirements.
What’s the minimum size shed I can convert into a livable house?
I recommend at least 200 square feet for basic living, but 400 square feet provides much better comfort. Anything smaller feels cramped and limits your design options significantly.
Can I add a second story to my shed conversion?
Adding a second story is possible but requires structural engineering and additional permits. The existing foundation and framing must support the extra weight and meet building codes.
Will a shed house conversion increase my property value?
A quality conversion can increase property value by $20,000 to $50,000 or more. The key is following building codes and creating a space that appeals to future buyers.

