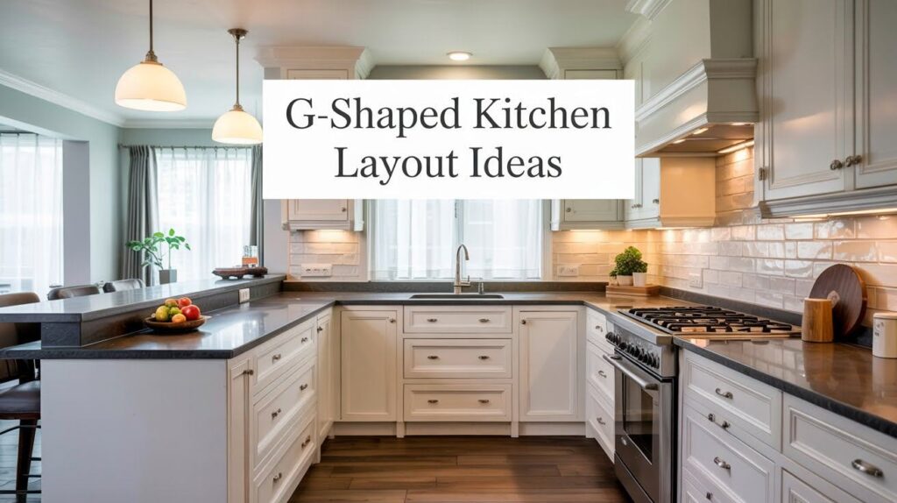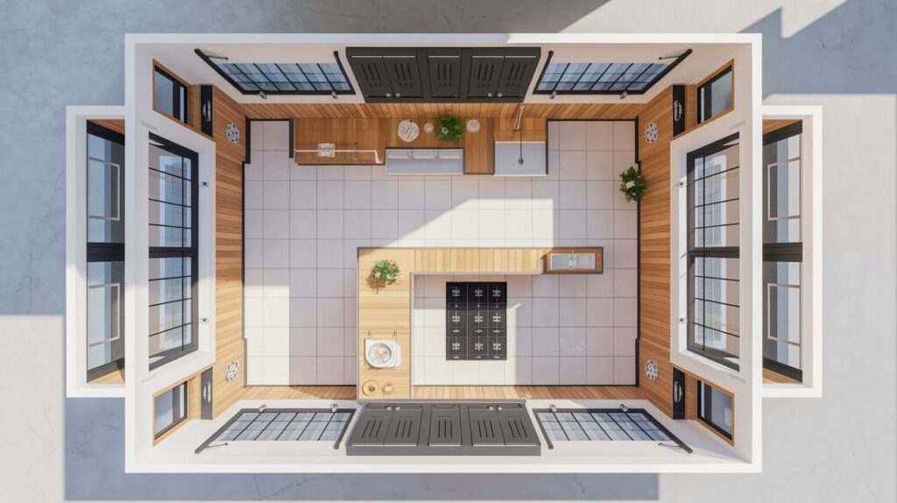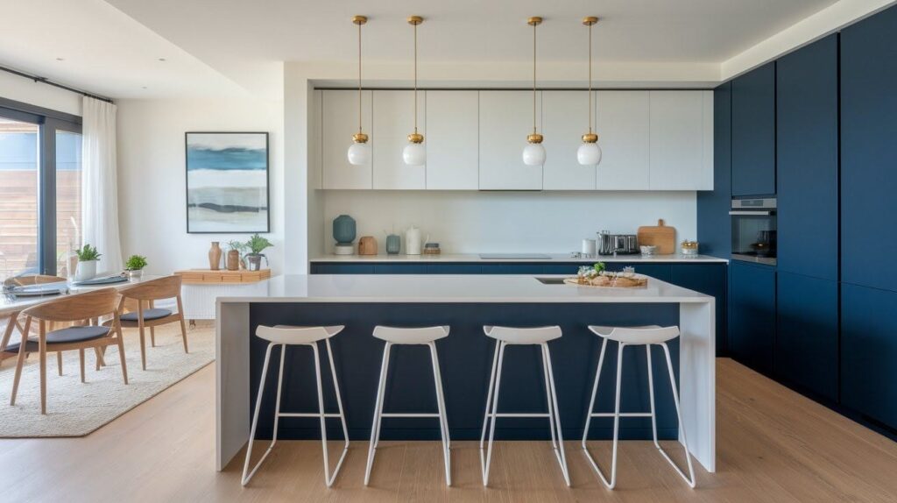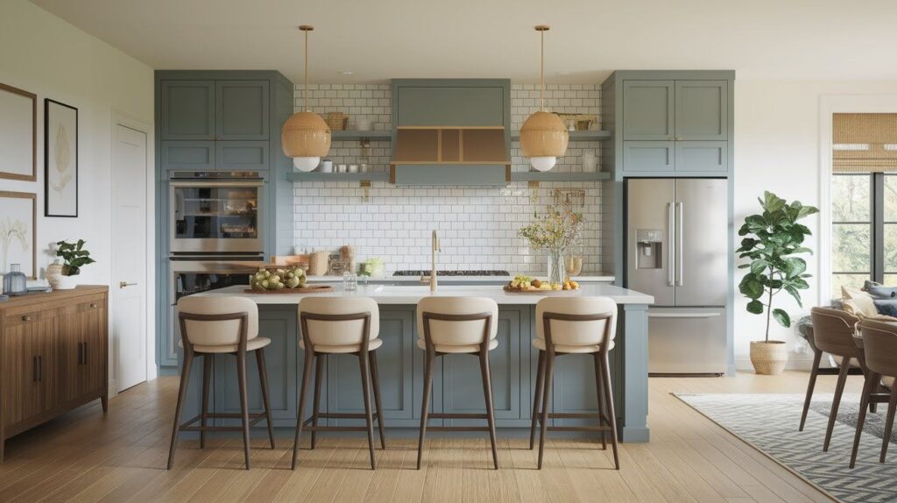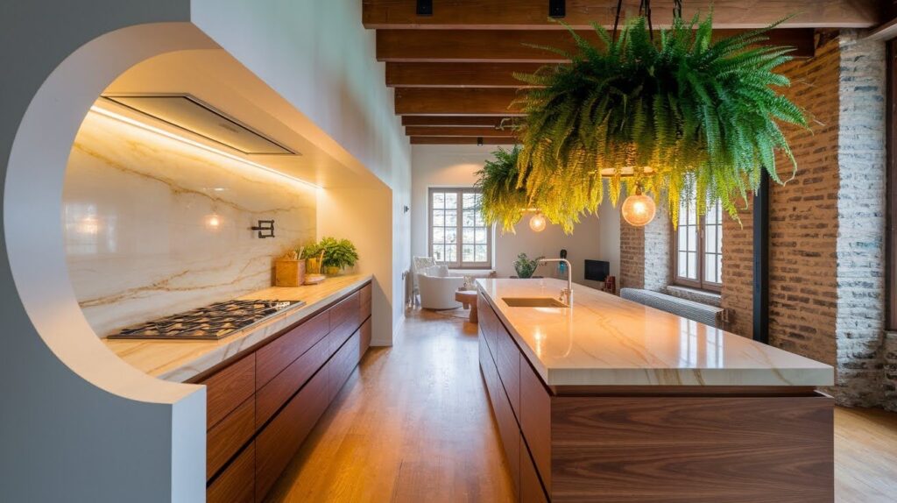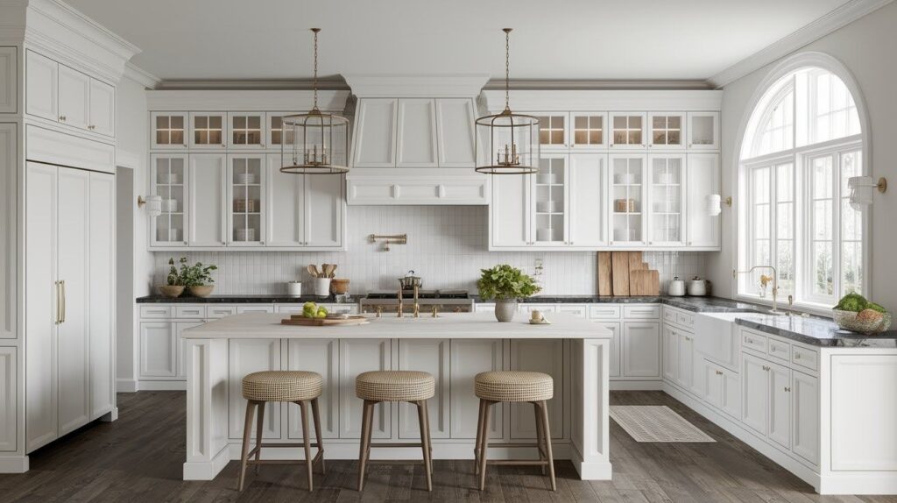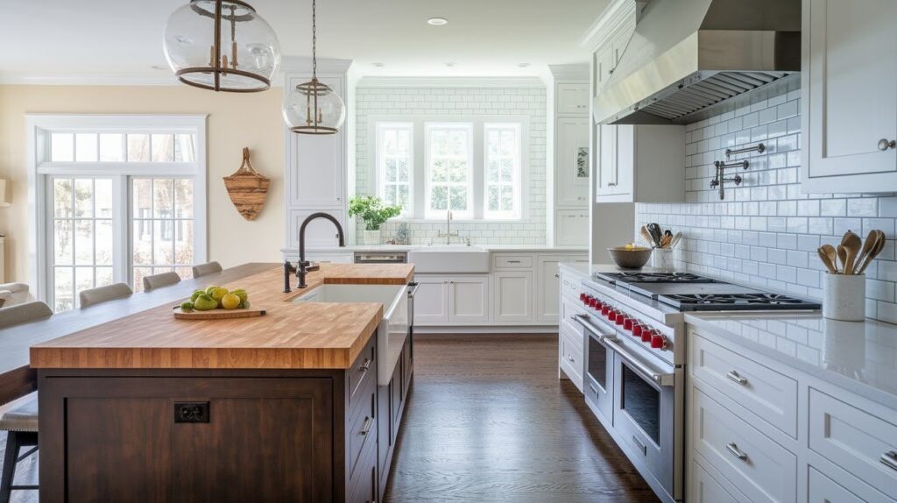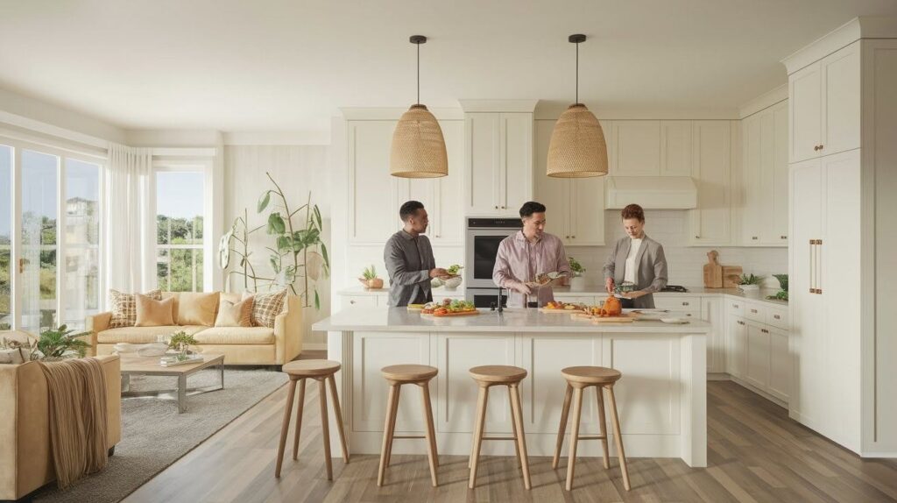Your kitchen layout can make or break your cooking experience. I’ve seen countless homeowners struggle with poorly planned spaces that look great but don’t work well.
The G-shaped kitchen offers plenty of workspace and smart design.
This layout works perfectly for larger kitchens and open-concept homes. Serious cooks love it too. You get four walls of storage and clear work zones.
Some feel cramped. Others waste valuable space. The best ones blend efficiency with style seamlessly.
I’ll show you how to create a G-shaped kitchen that works for your lifestyle. You’ll see real ideas that maximize every square foot while looking amazing.
The smart homeowner knows that good design goes beyond pretty cabinets. You need a layout that flows with your daily routine.
These proven strategies will help you avoid costly mistakes while creating a space your family will love.
What Is a G-Shaped Kitchen Layout?
Think of a G-shaped kitchen as a U-shaped kitchen with an extra wall or peninsula attached. This creates an enclosed cooking space with four sides of cabinets and counters.
The peninsula is what sets it apart. It extends from one end of the U, creating that distinctive G shape when viewed from above.
Here’s how it differs from other layouts:
- U-shaped kitchens have three walls of cabinets
- L-shaped kitchens use only two walls
- G-shaped kitchens add a fourth wall or peninsula
Common features include:
- Peninsula for extra counter space
- Four walls of cabinetry
- Defined work zones
- Natural separation from other rooms
This layout creates a semi-enclosed cooking area. You get privacy while maintaining connection to adjacent spaces.
Stylish G-Shaped Layout Ideas
1. Modern Minimalist G-Shaped Kitchen
Clean lines define this approach. Flat-panel cabinets in white, gray, or navy create a sleek foundation. Keep countertops clear. Built-in appliances maintain the streamlined look.
Choose one or two colors maximum. Too many colors break the minimalist feel.
Hidden storage is key. Use pull-out drawers and concealed organizers to maintain the clean appearance.
2. G-Shaped Kitchen with a Breakfast Bar
Turn your peninsula into a social hub. Add bar stools for casual dining and conversation. The standard counter height works for food prep. Raise part of the peninsula to bar height for seating.
This setup encourages interaction while you cook. Family members can sit nearby without getting in your way.
Consider electrical outlets in the peninsula. You’ll want them for phone charging and small appliances.
3. Open G-Shaped Layout with a Partial Wall
A half wall maintains openness while providing definition. It’s perfect for homes with combined kitchen and living spaces. The wall can house your cooktop or sink. This creates a natural focal point.
Add a countertop extension for casual seating. It works like a breakfast bar but feels more integrated.
Keep the wall height between 42-48 inches. This allows conversation while maintaining some separation.
4. Classic G-Shaped Layout with Pantry Integration
Use the back corner for a walk-in pantry. This maximizes storage in an often-wasted space. Wall-mounted cabinets provide additional storage above counter height. Keep frequently used items within easy reach.
Consider a pantry door that matches your cabinets. This maintains visual consistency throughout the kitchen.
Floor-to-ceiling storage makes the most of vertical space. Use upper cabinets for items you don’t need daily.
5. G-Shaped Kitchen with Double Sink and Prep Station
Serious cooks need serious workspace. Install a main sink and a smaller prep sink. Dedicate counter space near each sink for different tasks. One for cleanup, one for food preparation.
Add appliance garages to hide small appliances. This keeps counters clear while maintaining easy access.
Include a large cutting surface near the prep sink. Butcher block or stone work well for heavy use.
Is a G-Shaped Kitchen Right for You?
This layout works best in kitchens over 150 square feet. Smaller spaces can feel cramped with four walls of cabinets.
Open-plan homes benefit most from the partial separation. Traditional closed kitchens might not need the peninsula.
Consider these questions:
- Do you have adequate space for comfortable movement?
- Will multiple people cook regularly?
- Do you need extra counter and storage space?
- Does your home’s layout support this design?
Compare with alternatives. Island kitchens offer more flexibility. U-shaped layouts provide similar benefits with less space requirements.
Benefits of a G-Shaped Kitchen
The kitchen work triangle flows naturally in a G-shaped layout. Your sink, stove, and refrigerator form an efficient path that minimizes steps.
You’ll have more counter space than most other layouts. The peninsula alone adds several feet of workspace.
Multiple cooks can work comfortably. There’s room for two people without bumping into each other constantly.
The peninsula creates subtle separation. It defines your cooking space without completely closing it off from dining or living areas.
This works especially well in open-plan homes. You get some privacy while staying connected to family activities.
Storage is abundant. Four walls of cabinets mean you can organize everything from dishes to small appliances efficiently.
Space Optimization Tips for G-Shaped Kitchens
- Corner cabinets can be tricky. Lazy Susans make items accessible without wasted space.
- Pull-out drawers work better than shelves. You can see and reach everything easily.
- Go vertical with your storage. Use space up to the ceiling for items you don’t use daily.
- Under-cabinet lighting brightens work surfaces. It also makes the space feel larger and more open.
- Open shelving on the peninsula reduces visual weight. Mix it with closed cabinets for balance.
- Don’t overcrowd the peninsula. Leave some open counter space for actual work.
Common Mistakes to Avoid
- Tight entry points create bottlenecks. Plan at least 36 inches of clearance for main walkways.
- An oversized peninsula blocks natural movement. Keep it proportional to your kitchen size.
- Dark corners feel cramped and uninviting. Add lighting in all work areas, especially corners.
- Work zones that are too close together create conflicts. Allow enough space between major appliances.
- Forgetting about the peninsula’s back side is wasteful. Add storage or seating to make it functional.
Conclusion
G-shaped kitchens offer the perfect balance of functionality and style when designed correctly. You get abundant storage, efficient workflow, and defined spaces without complete separation.
The key is planning thoughtfully. Consider your cooking habits, family size, and home layout before committing to this design.
Remember that every kitchen is unique. What works in one home might not work in another.
Start with your needs, then add style elements that reflect your personality. The best G-shaped kitchen is one that makes your daily cooking routine easier and more enjoyable.
Don’t be afraid to experiment with layout tools or consult a professional designer. They can help you avoid common mistakes and create a space that truly works for your lifestyle.
Frequently Asked Questions
How much space do I need for a G-shaped kitchen?
You need at least 150 square feet for a comfortable G-shaped kitchen. Smaller spaces can work, but you’ll need to be careful about proportions. The key is maintaining at least 36 inches of walkway space between the peninsula and opposite cabinets.
Can I add an island to a G-shaped kitchen?
Generally, no. G-shaped kitchens already have four walls of cabinetry, and adding an island would create too much clutter and block natural movement. The peninsula serves the same function as an island while taking up less floor space.
What’s the ideal peninsula size for a G-shaped kitchen?
Keep your peninsula between 24-36 inches deep and 4-8 feet long. This provides useful workspace without overwhelming the room. The exact size depends on your kitchen’s dimensions and how you plan to use the space.
Are G-shaped kitchens good for resale value?
Yes, when done well. Buyers appreciate the extra storage and counter space. However, poorly designed G-shaped kitchens that feel cramped can hurt resale value. Focus on maintaining good traffic flow and adequate lighting.
How do I prevent a G-shaped kitchen from feeling closed off?
Use light colors, adequate lighting, and consider open shelving or glass cabinet doors. Keep the peninsula at standard counter height rather than adding a raised bar section. Under-cabinet lighting helps brighten the space and makes it feel more open.

