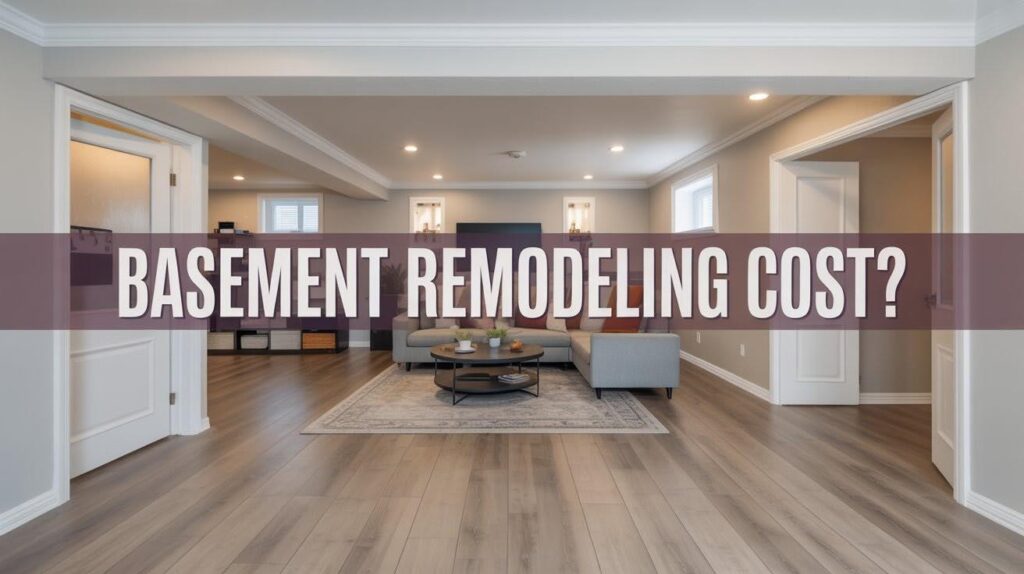Thinking of remodeling your basement? You’re not alone.
More homeowners are converting their lower levels into functional spaces. Home offices are in high demand. Gyms save money on memberships. Guest rooms create extra income through rentals.
Basements offer untapped square footage. They’re often the largest unused space in a home.
Rising construction costs have changed the game recently. Material prices jumped significantly from last year. Labor shortages push contractor rates higher.
Remote work patterns shifted how we use our homes. Basements became prime real estate for home offices. Multi-generational living trends increased demand for separate living spaces.
I’ve researched current market rates and spoken with contractors across the country. This guide breaks down every expense you’ll face. You’ll know exactly what to budget for your basement renovation.
No surprises. No hidden costs. Just real numbers for today’s market.
Average Basement Remodeling Costs
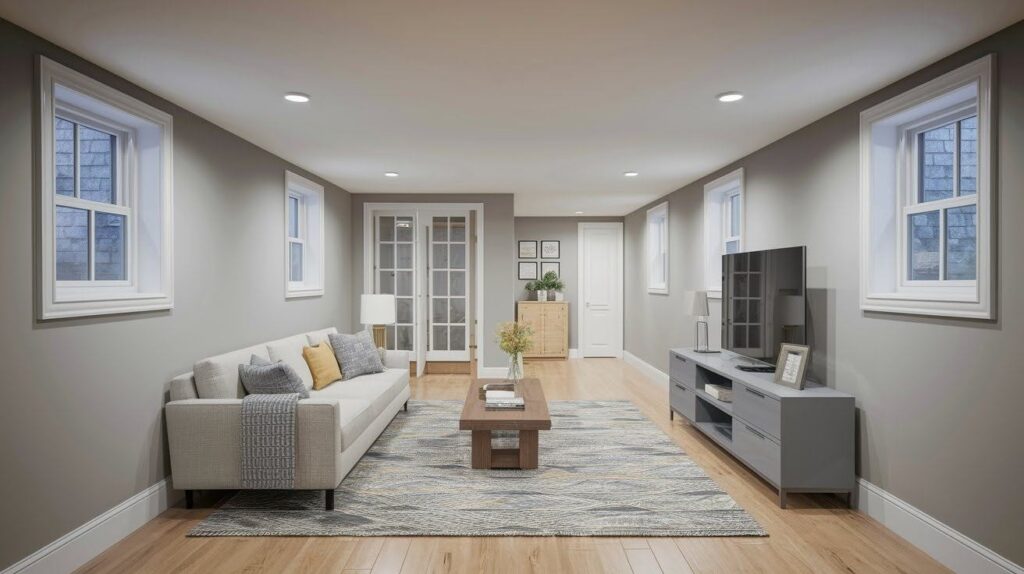
The national average ranges from $20,000 to $80,000+.
That’s a wide spread. Here’s why.
Basic remodels run $20,000-$35,000. These include:
- Basic framing and drywall
- Simple flooring
- Standard lighting
- Minimal electrical work
Mid-range projects cost $35,000-$65,000. You get:
- Better materials
- More electrical outlets
- Improved HVAC
- Quality flooring options
High-end renovations exceed $65,000. Think:
- Custom built-ins
- Premium finishes
- Full bathrooms
- Home theaters
Cost per square foot ranges from $30-$100+.
A 600-square-foot basement averages $18,000-$60,000. A 1,000-square-foot space runs $30,000-$100,000.
Location matters too. Coastal cities cost 20-40% more than Midwest markets.
Major Cost Factors
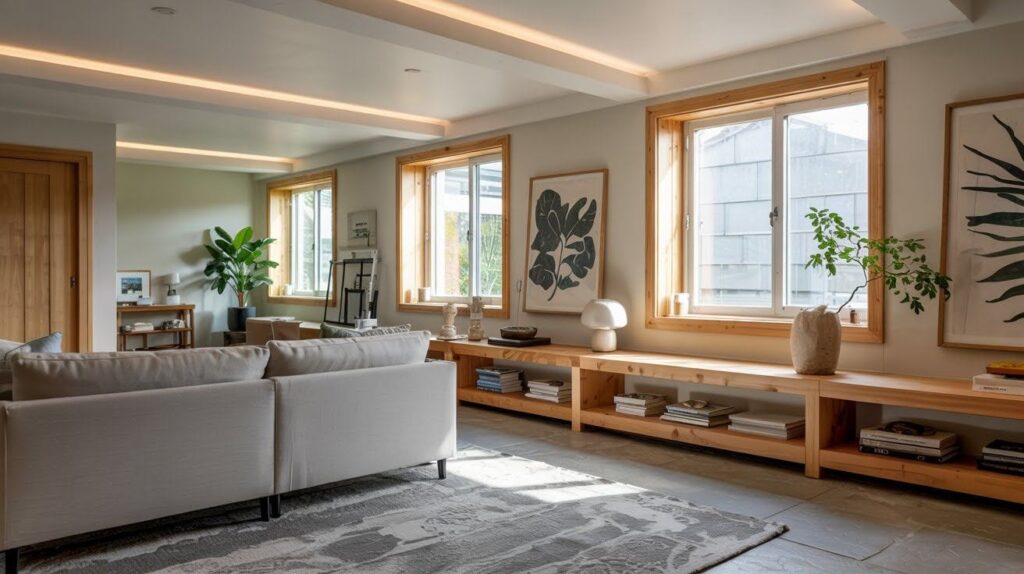
Size of the Basement
Bigger spaces cost more. Simple math.
But smaller basements often cost more per square foot. Fixed costs like permits and major systems get spread across less space.
Current Condition
Unfinished basements need everything:
- Framing
- Insulation
- Electrical systems
- HVAC connections
Partially finished spaces save money. You’re updating, not starting from scratch.
Problem basements cost extra. Water damage, mold, or structural issues add $5,000-$15,000 to your budget.
Scope of the Project
Simple upgrades are affordable. Paint, new flooring, and basic lighting transform a space cheaply.
Full transformation requires permits, inspections, and professional trades. Costs multiply quickly.
Labor Costs Today
Labor represents 35-50% of total costs.
Rates vary by region:
- Northeast: $75-$125/hour
- West Coast: $70-$120/hour
- South: $50-$85/hour
- Midwest: $45-$75/hour
Skilled trades like electricians and plumbers command premium rates.
Permits and Inspections
Most remodels require permits. Costs range from $200-$2,000, depending on scope and location.
Electrical permits: $100-$500, Plumbing permits: $150-$800, General building permits: $300-$1,500
Skip permits at your own risk. Code violations create expensive problems later.
Itemized Cost Breakdown
|
Category |
Estimated Cost Range |
|
Framing & Insulation |
$1,500 – $7,000 |
|
Electrical Work |
$1,000 – $4,000 |
|
Plumbing (if needed) |
$1,000 – $5,000 |
|
HVAC Extensions |
$500 – $3,500 |
|
Drywall & Painting |
$1,500 – $5,000 |
|
Flooring Installation |
$1,000 – $7,000 |
|
Lighting Fixtures |
$300 – $2,000 |
|
Bathroom Addition |
$5,000 – $15,000 |
|
Egress Window Installation |
$2,000 – $5,000 |
|
Final Touches & Decor |
$500 – $3,000 |
Framing & Insulation creates the foundation. Metal studs cost less than wood. Spray foam insulation costs more but performs better.
Electrical Work includes outlets, switches, and panels. Code requires GFCI outlets in basements. Plan for 15-20 outlets minimum.
HVAC Extensions keep your space comfortable. Ductless mini-splits cost more upfront but offer zone control.
Flooring varies wildly. Luxury vinyl plank runs $3-8 per square foot installed. Hardwood flooring costs $8-15 per square foot.
Egress Windows are required for bedrooms. They’re expensive but necessary for safety and legal compliance.
Optional Add-Ons That Increase Costs
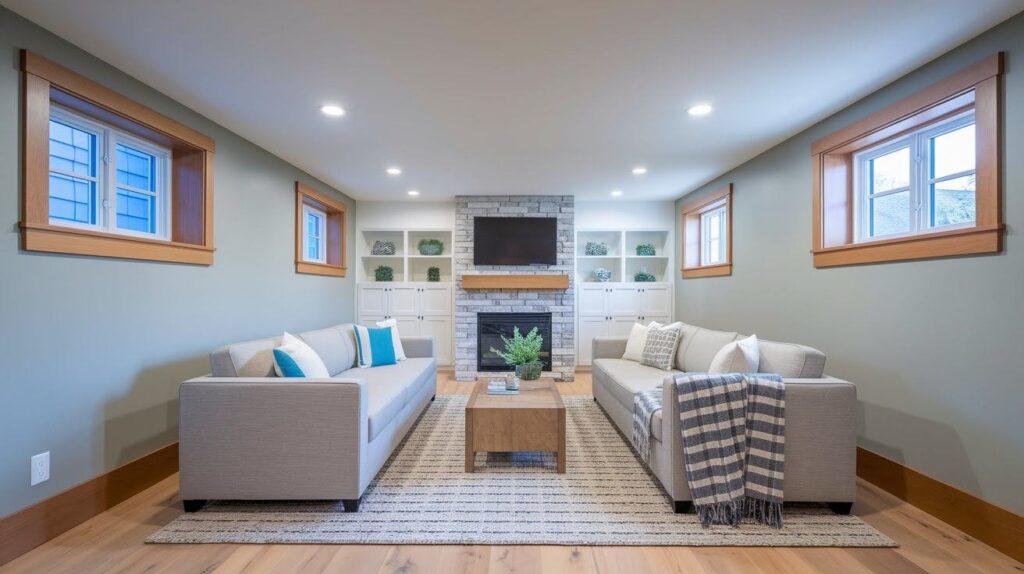
Home Theater Setup
Basic systems start at $3,000. High-end installations reach $25,000+.
Components include:
- Projector or large TV: $1,000-$8,000
- Sound system: $1,500-$10,000
- Seating: $500-$5,000
- Acoustic treatments: $1,000-$3,000
Built-in Storage or Wet Bar
Custom storage runs $100-$300 per linear foot.
Wet bars add significant cost:
- Plumbing connections: $1,000-$3,000
- Cabinetry: $2,000-$8,000
- Appliances: $1,500-$5,000
Soundproofing
Acoustic insulation costs $1-3 per square foot. Mass-loaded vinyl adds another $2-4 per square foot.
Total soundproofing runs $3,000-$10,000 for average basements.
Custom Cabinetry
Built-ins cost $500-$1,500 per linear foot. Stock cabinets save 50-70%.
Consider semi-custom options. They balance cost and customization.
Ways to Save on Basement Remodels
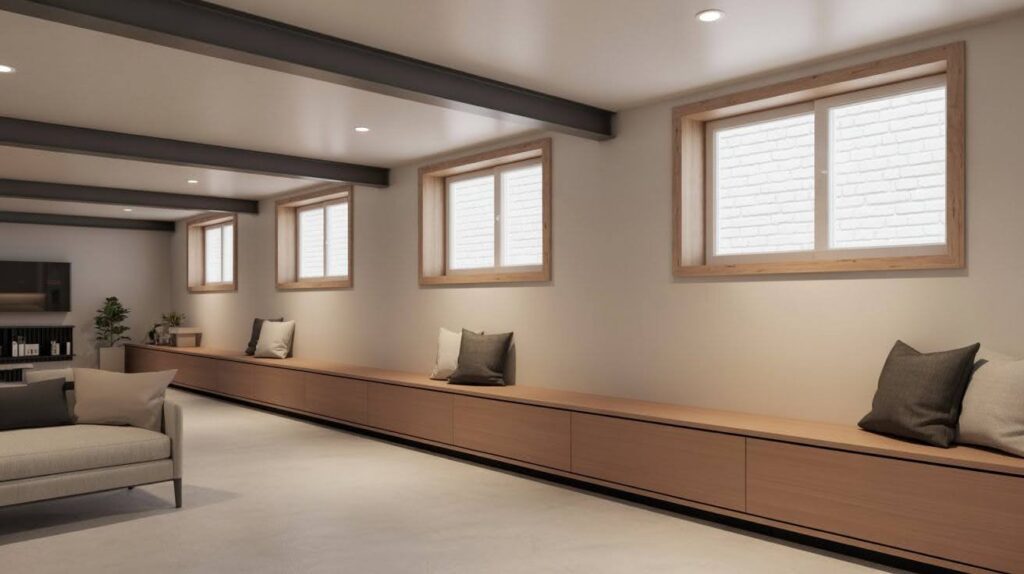
Focus on Essential Upgrades
Start with the basics. Add luxury features later.
Priority list:
- Moisture control
- Insulation and framing
- Electrical and lighting
- Flooring
- Paint and finishes
Consider DIY for Non-Structural Tasks
You can handle:
- Painting
- Installing trim
- Basic flooring
- Light fixture installation
Leave electrical, plumbing, and structural work to professionals.
Get Multiple Contractor Quotes
Get at least three bids. Prices vary by 20-40% between contractors.
Check references. Review past work. Verify licenses and insurance.
Repurpose or Upcycle Materials
Reclaimed wood adds character and saves money. Architectural salvage stores offer unique finds.
Facebook Marketplace and Craigslist have building materials. Exercise caution and inspect carefully.
ROI and Resale Value
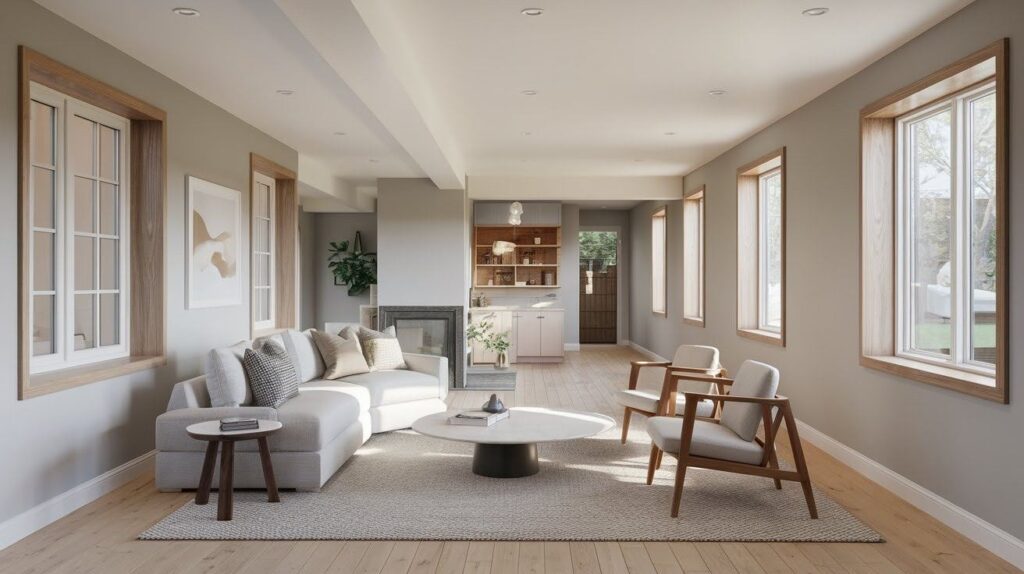
Finished basements add livable square footage. Appraisers count them at 50-75% of the above-ground space value.
Basement remodels return 60-70% of their cost on average.
Basic remodels return 70-75%. Simple, functional spaces appeal to most buyers.
High-end remodels return 50-60%. Luxury features don’t always justify their cost.
Income-producing spaces can exceed 100% ROI. Rental units generate ongoing cash flow.
Tips for Remodeling with Resale in Mind:
- Keep it neutral
- Add full bathrooms
- Include separate entrances for rentals
- Maintain good ceiling height
- Ensure adequate lighting
Real-World Examples
Case Study 1: Basic Family Room
Location: Cincinnati, OhioSize: 500 square feetScope: Simple finishing with carpet, drywall, and basic lightingTotal Cost: $18,500
Breakdown:
- Framing and insulation: $3,200
- Electrical: $2,100
- Drywall and paint: $2,800
- Carpet installation: $1,900
- Lighting: $800
- Labor: $7,700
Case Study 2: Home Office Suite
Location: Austin, TexasSize: 800 square feetScope: Office, bathroom, and storage areaTotal Cost: $47,200
Key features:
- Built-in desk: $3,500
- Full bathroom: $12,800
- Luxury vinyl flooring: $4,200
- Recessed lighting: $1,800
Case Study 3: Entertainment Space
Location: Portland, OregonSize: 1,200 square feetScope: Bar area, game room, and theaterTotal Cost: $78,900
Highlights:
- Wet bar with granite: $11,200
- Home theater system: $8,500
- Hardwood flooring: $9,800
- Custom millwork: $14,600
Conclusion
Basement remodeling costs vary dramatically based on your goals and current conditions.
Basic projects start around $20,000. Luxury transformations exceed $80,000. Most homeowners spend $35,000-$50,000 for quality mid-range remodels.
Plan for 10-20% over your initial budget. Unexpected issues arise frequently in basement projects.
Get multiple quotes. Check contractor credentials. Secure proper permits.
Focus on moisture control first. Everything else builds from there.
Your basement represents valuable untapped space. Done right, it adds function, value, and enjoyment to your home. The investment pays dividends for years to come.
Start planning now. Material costs and labor rates continue climbing. Acting sooner saves money and gets you enjoying your new space faster.
Frequently Asked Questions
How long does a basement remodel take?
Basic remodels take 3-6 weeks. Complex projects require 8-12 weeks. Permit approval adds 2-4 weeks to the timeline. Weather delays can extend outdoor work like egress window installation.
Do I need permits for basement remodeling?
Most projects require permits. Adding bedrooms, bathrooms, or electrical work always needs permits. Check with your local building department first. Permit costs are small compared to code violation fines later.
Can I add a bedroom in my basement?
Yes, but you need an egress window or door. Ceiling height must be at least 7 feet. Proper HVAC and electrical systems are also required. Rental income potential makes bedroom additions worthwhile investments.
How do I prevent moisture problems?
Address water issues before remodeling. Install proper drainage, waterproofing, and vapor barriers. Use moisture-resistant materials throughout. A dehumidifier helps maintain optimal humidity levels year-round.
Should I finish my basement myself or hire contractors?
Hire professionals for electrical, plumbing, and structural work. You can handle painting, trim, and some flooring installation yourself. Mixed approaches save money while ensuring safety. Start with professional consultation to create a realistic plan.

