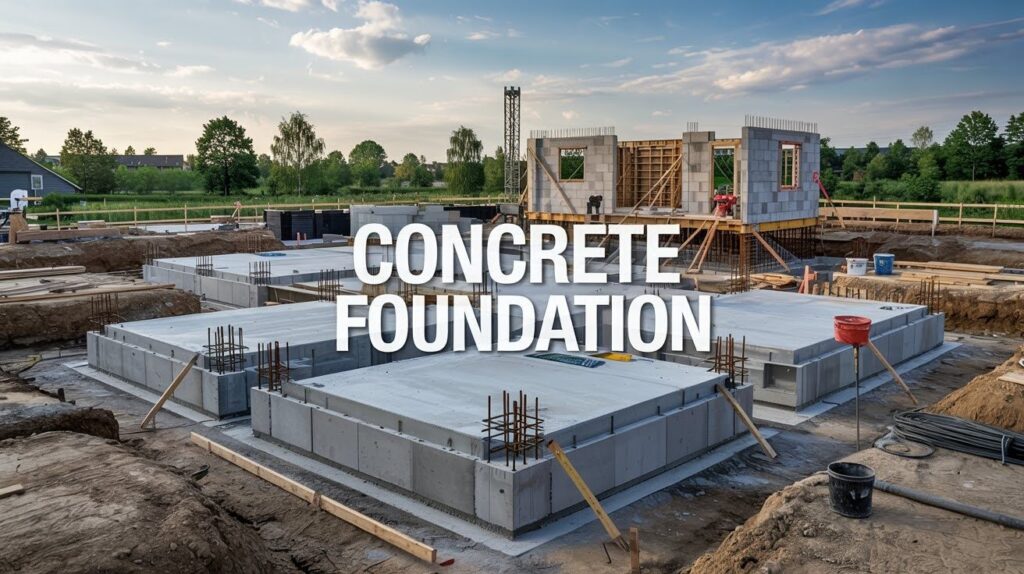Your home’s foundation is literally what everything else stands on. Get it wrong, and you’ll face expensive repairs down the road. Get it right, and your home will stand strong for decades.
I’ve seen too many homeowners rush this decision. They pick the cheapest option without considering their climate, soil, or long-term needs. That’s a costly mistake.
The foundation you choose affects everything. Your heating bills. Your storage space. Even your home’s resale value.
Most people think all foundations are the same. They’re not. Each type serves different purposes and works best in specific conditions.
What works in Florida won’t necessarily work in Minnesota. What makes sense for a ranch home might be wrong for a two-story house.
This guide breaks down six major concrete foundation types. You’ll learn the pros and cons of each.
What Is a Concrete Foundation?
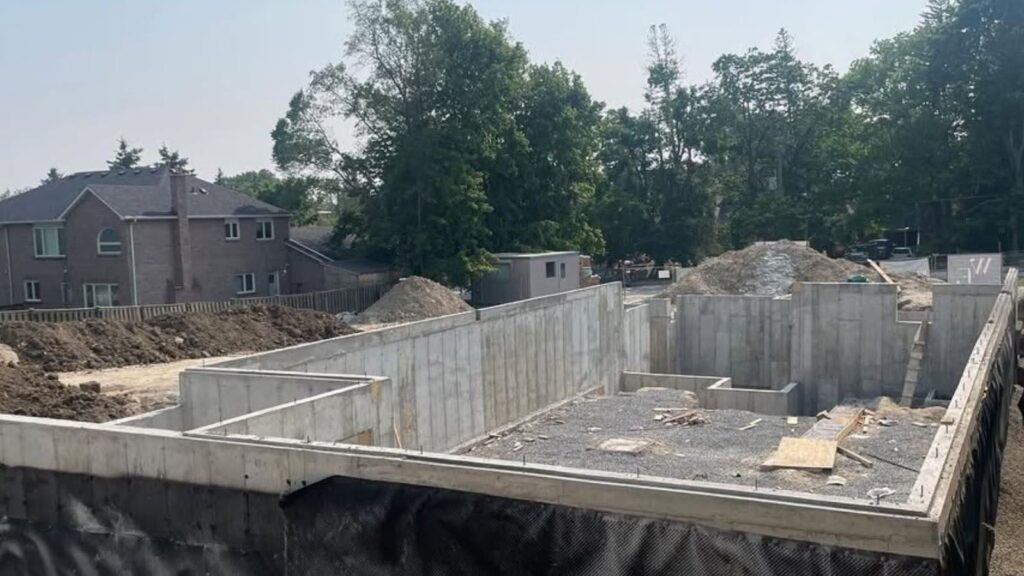
A concrete foundation is the structural base that supports your entire home. Think of it as the anchor that keeps everything in place.
Your foundation does three main jobs:
- Supports the weight of your home and everything in it
- Keeps moisture out of your living spaces
- Provides insulation between your home and the ground
Concrete works well for foundations because it’s strong, durable, and relatively affordable. It can handle heavy loads without cracking or shifting.
Most foundations use reinforced concrete. This means steel bars (rebar) are embedded inside the concrete for extra strength.
The foundation also creates a barrier against pests, water damage, and temperature changes from the ground below.
Main Types of Concrete Foundations
Slab-on-Grade Foundation
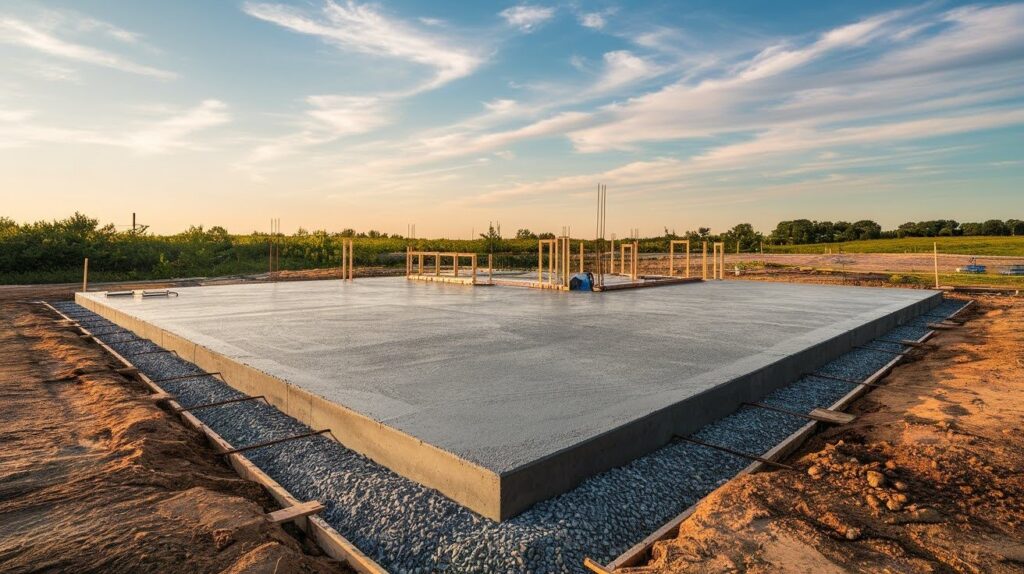
This is the simplest type. Workers pour concrete directly on the ground to create a flat slab. Your home sits right on top of this slab.
How it’s built: The crew levels the ground, adds gravel for drainage, then pours 4-6 inches of concrete. The slab includes the foundation and floor in one piece.
Pros:
- Low cost compared to other options
- Fast construction (usually done in a day)
- Good for warm climates where frost isn’t an issue
- No risk of basement flooding
- Easy to heat and cool
Cons:
- No basement or storage space underneath
- Hard to access plumbing and electrical systems
- Can crack if the ground shifts
- Not suitable for cold climates with freezing temperatures
Best for: Warm regions, tight budgets, single-story homes
T-Shaped Foundation
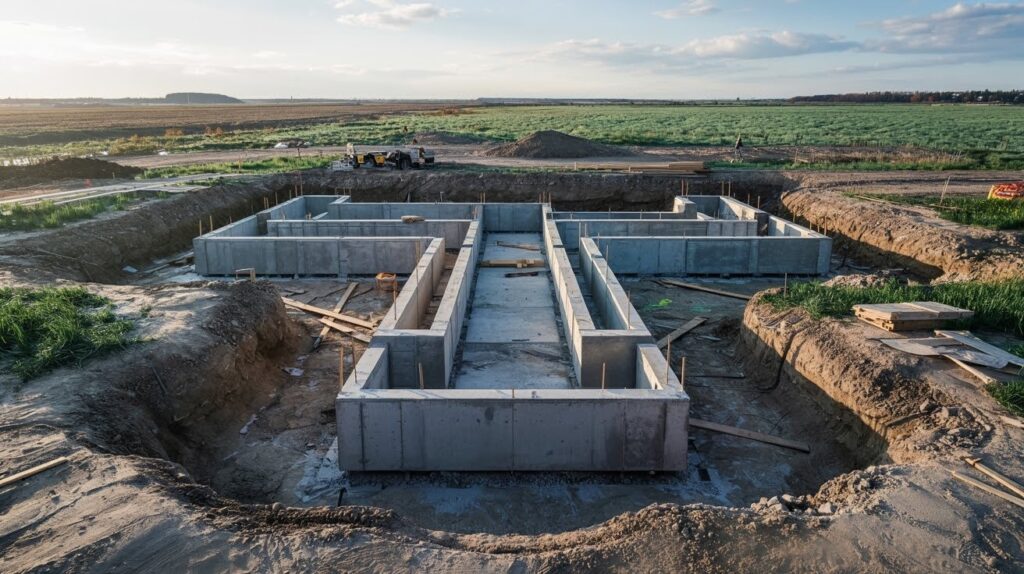
This traditional foundation looks like an upside-down “T” when viewed from the side. It’s the go-to choice for areas with cold winters.
How it’s built: Workers dig below the frost line, pour concrete footings, then build walls up to ground level. The wide footing distributes weight and prevents frost damage.
Pros:
- Excellent for cold climates
- Very stable and strong
- Allows for basement space
- Good drainage when properly installed
Cons:
- More expensive than slab foundations
- Takes longer to build
- Requires deeper excavation
- Not ideal for areas with high water tables
Best for: Cold climates, homes with basements, areas with stable soil
Frost-Protected Shallow Foundation
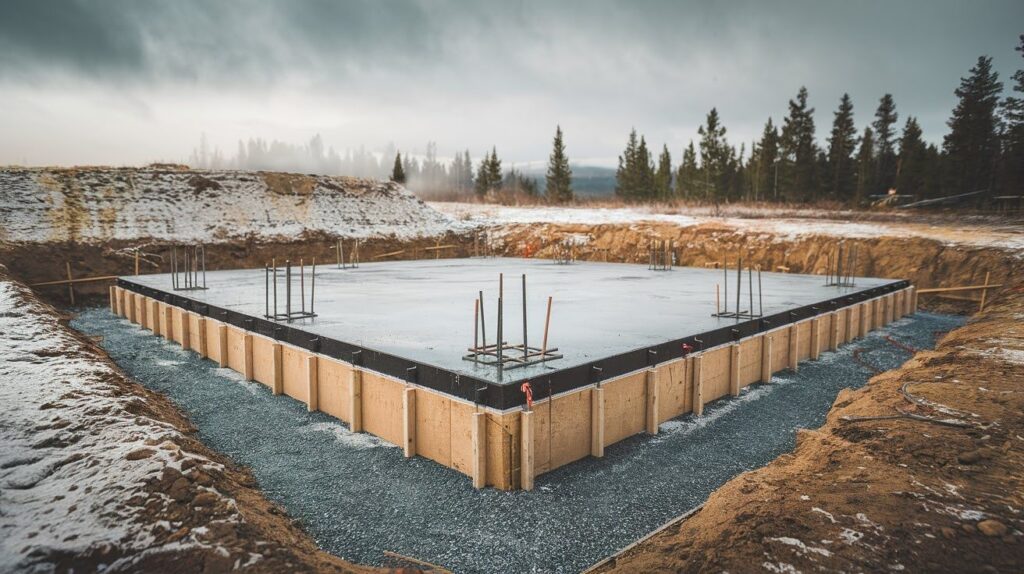
This newer system uses rigid foam insulation to protect against frost damage. It allows for shallower foundations in cold areas.
How it’s built: Insulation panels are placed around the foundation perimeter and under the slab. This keeps the ground from freezing near the foundation.
Pros:
- Less excavation needed
- Energy efficient
- Lower construction costs in cold climates
- Faster installation than deep foundations
Cons:
- Relatively new system (some contractors unfamiliar)
- Requires careful insulation installation
- Still more expensive than slab-on-grade
Best for: Cold climates where you want to avoid deep digging, energy-conscious builders
Basement Foundation
This creates a full-height underground space beneath your home. The concrete walls extend 6-8 feet below ground level.
Types:
- Full basement: Complete underground level
- Partial basement: Only part of the home has basement space
- Finished basement: Ready for living spaces
- Unfinished basement: Basic concrete walls and floor
Pros:
- Maximum storage and living space
- Good protection from severe weather
- Adds significant home value
- Easy access to utilities
Cons:
- Most expensive foundation option
- Potential for water problems
- Longer construction time
- May require sump pump systems
Best for: Areas with tornadoes/severe weather, homeowners wanting extra space, stable soil conditions
Crawl Space Foundation
This raises your home 1.5-4 feet off the ground using short concrete walls. Creates a small space you can crawl through.
How it’s built: Short foundation walls sit on concrete footings. Floor joists span across the walls to support the main floor.
Pros:
- Good access to plumbing and wiring
- Better than slabs for moisture control
- Cheaper than full basements
- Works well on sloped lots
- Keeps wood framing away from ground moisture
Cons:
- Can develop moisture problems without proper ventilation
- Requires pest control measures
- Less energy efficient than slabs
- Potential for air quality issues
Best for: Moderate climates, areas with moisture concerns, homes needing utility access
Pier and Beam Foundation
This system uses concrete columns to support your home above ground. Beams span between the piers to hold up the floor.
How it’s built: Concrete piers are poured at regular intervals. Steel or wood beams connect the piers, creating a grid that supports the floor.
Pros:
- Great for uneven or sloped lots
- Excellent for flood-prone areas
- Allows air circulation under the home
- Easy to repair or modify
- Good earthquake resistance
Cons:
- Higher material costs
- More complex construction
- Potential for pest problems
- May feel “bouncy” if not properly designed
- Cold floors in winter
Best for: Coastal areas, flood zones, sloped lots, earthquake-prone regions
Key Factors to Consider When Choosing a Foundation Type
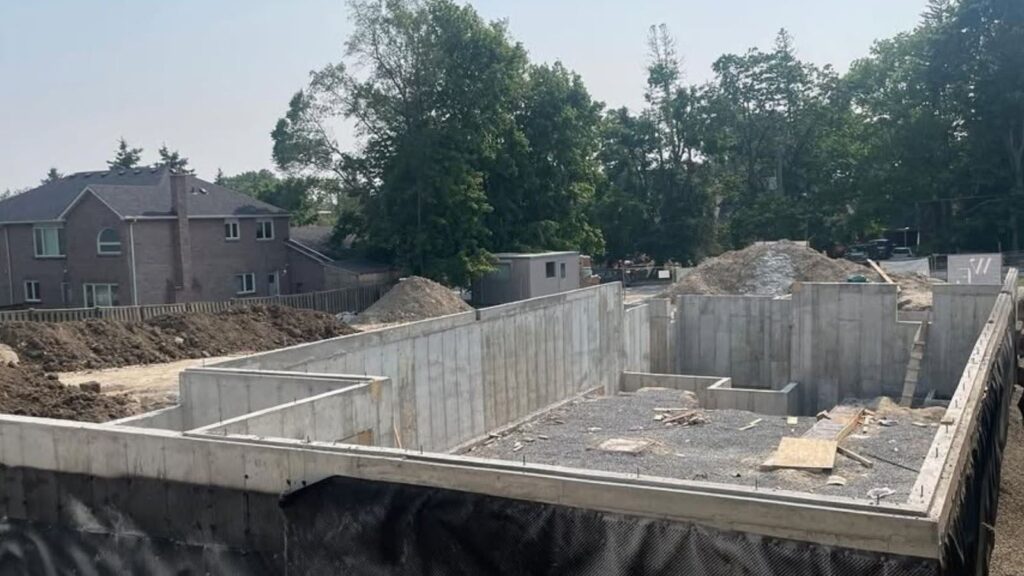
Climate and Soil Conditions
Your local climate is the biggest factor in foundation choice.
Cold climates need foundations below the frost line. This usually means T-shaped or basement foundations. FPSF can work too, with proper insulation.
Warm climates can use slab-on-grade foundations without worry. No frost means no need to dig deep.
Soil type matters too:
- Clay soils expand and contract with moisture changes
- Sandy soils drain well but may shift
- Rocky soils are stable but hard to excavate
Budget and Construction Timeline
Foundation costs vary widely:
- Slab-on-grade: Most affordable
- Crawl space: Moderate cost
- T-shaped: Higher cost
- Basement: Most expensive
- Pier systems: Variable, often high
Time factors:
- Slabs can be done in 1-2 days
- Basements may take several weeks
- Weather delays affect all concrete work
Desired Home Design
Think about how you want to use your space:
- Need storage? Basements or crawl spaces help
- Want an extra living area? Finished basements add square footage
- Prefer easy maintenance? Slabs are the simplest
- Planning additions? Some foundations are easier to modify
Flood Risk or Earthquake Zone
High flood risk areas need elevated foundations:
- Pier and beam systems work well
- Crawl spaces provide some elevation
- Basements are problematic in flood zones
Earthquake zones have special requirements:
- All foundations need proper reinforcement
- Pier systems can flex with ground movement
- Connections between the foundation and the house are critical
Energy Efficiency Goals
Foundation choice affects your energy bills:
- Slabs are easy to insulate and heat
- Basements add thermal mass but can lose heat through walls
- Crawl spaces need proper insulation and air sealing
- Pier systems require careful floor insulation
Expert Tips on Choosing the Right Concrete Foundation
- Hire a structural engineer for unusual soil conditions or complex designs
- Get soil tests before choosing your foundation type
- Consider future needs, not just current ones
- Don’t automatically pick the cheapest option
- Factor in long-term maintenance costs
- Make sure your contractor has experience with your chosen foundation type
- Get proper permits and inspections
- Plan for utilities and drainage during the design phase
- Consider resale value in your area
- Avoid building during wet seasons when possible
- Ensure proper grading and drainage around the foundation
Cost Comparison of Concrete Foundation Types
|
Foundation Type |
Cost Range (per sq ft) |
Total Cost Estimate* |
Construction Time |
|
Slab-on-Grade |
$4-8 |
$4,000-8,000 |
1-3 days |
|
T-Shaped |
$8-15 |
$8,000-15,000 |
1-2 weeks |
|
FPSF |
$6-12 |
$6,000-12,000 |
3-7 days |
|
Crawl Space |
$7-14 |
$7,000-14,000 |
1-2 weeks |
|
Basement (Unfinished) |
$15-30 |
$15,000-30,000 |
2-4 weeks |
|
Pier and Beam |
$9-20 |
$9,000-20,000 |
1-3 weeks |
*Based on a 1,000 sq ft home, 2025 prices
Factors affecting final cost:
- Local labor rates
- Soil conditions and excavation difficulty
- Material quality and availability
- Site accessibility
- Permit fees and inspections
- Seasonal demand fluctuations
Budgeting tips:
- Get at least three detailed quotes
- Ask about potential additional costs
- Consider financing options for expensive foundations
- Don’t forget about utility connections and drainage systems
Conclusion
Choosing the right concrete foundation isn’t just about upfront cost. It’s about finding the best long-term solution for your specific situation.
Slab foundations work great in warm climates where simplicity matters. Basements add valuable space but cost more. Crawl spaces offer a middle ground for many situations. Pier systems excel in challenging locations.
Your climate, soil, budget, and lifestyle goals should guide your decision. A foundation that works perfectly for your neighbor might be wrong for you.
Remember that foundation problems rarely fix themselves. They get worse and more expensive over time. What seems like a small crack today could become a major structural issue
Most importantly, work with experienced professionals who can help you make the right choice for your unique situation.
Frequently Asked Questions
How long do concrete foundations last?
A properly built concrete foundation can last 80-100 years or more. The key is good construction practices, proper drainage, and regular maintenance. Most foundation problems stem from water issues or poor initial construction, not concrete deterioration.
Can I change my foundation type after construction?
Major foundation changes are extremely expensive and complex. It’s possible but usually costs more than the original construction. Minor modifications like adding drainage or insulation are more feasible. Always plan carefully from the start.
Do I need a professional to choose my foundation type?
For simple projects in stable conditions, an experienced contractor can guide you. However, challenging soil, slopes, or unusual designs require a structural engineer’s input. The consultation fee is small compared to potential problems.
How do I know if my soil needs special foundation considerations?
Get a professional soil test before building. The test reveals soil composition, drainage characteristics, and bearing capacity. This information is essential for foundation design and may be required for permits.
What’s the biggest mistake homeowners make with foundations?
Ignoring drainage is the top mistake. Even the best foundation will fail if water consistently pools around it. Proper grading, gutters, and drainage systems are just as important as the foundation itself.

