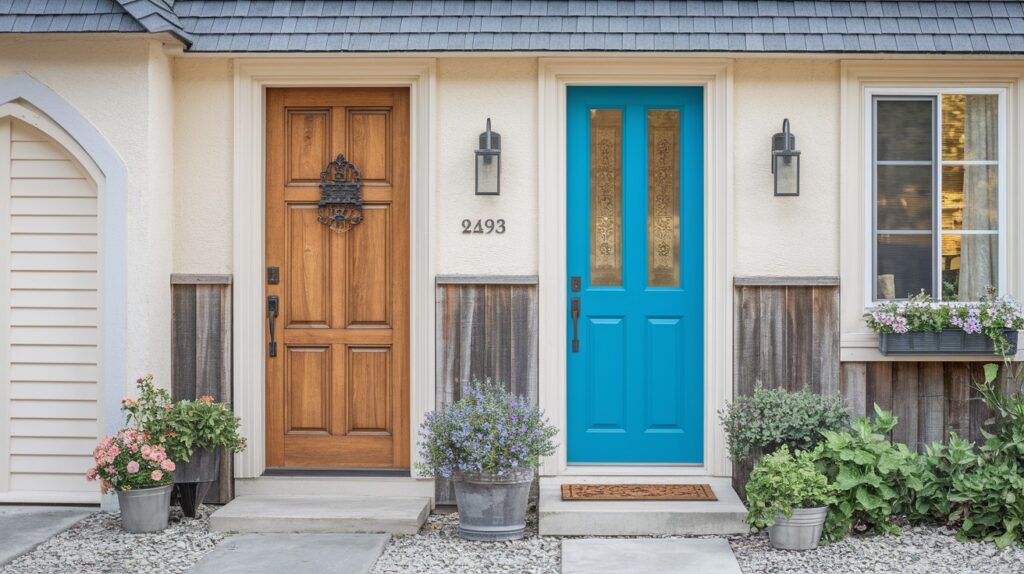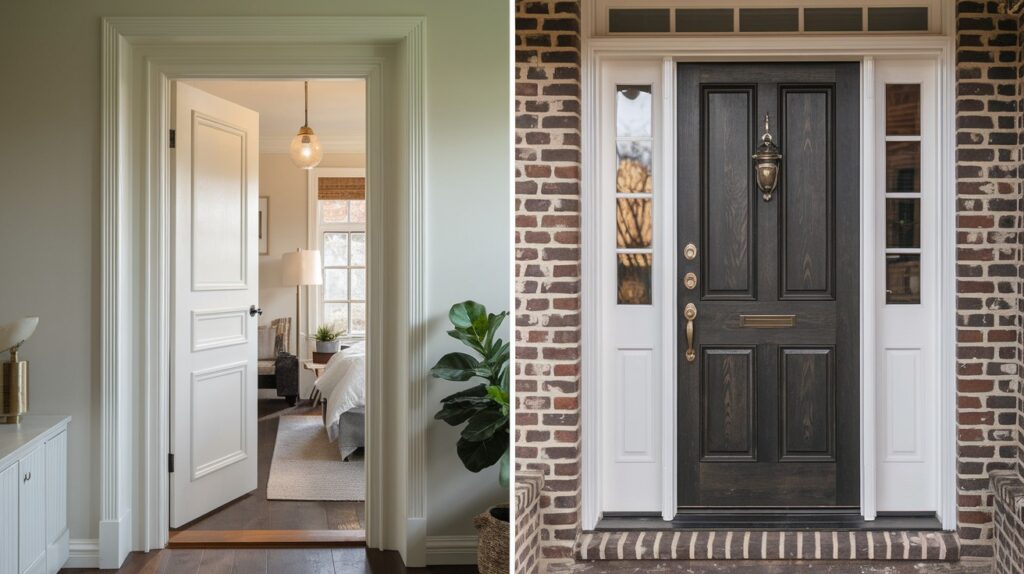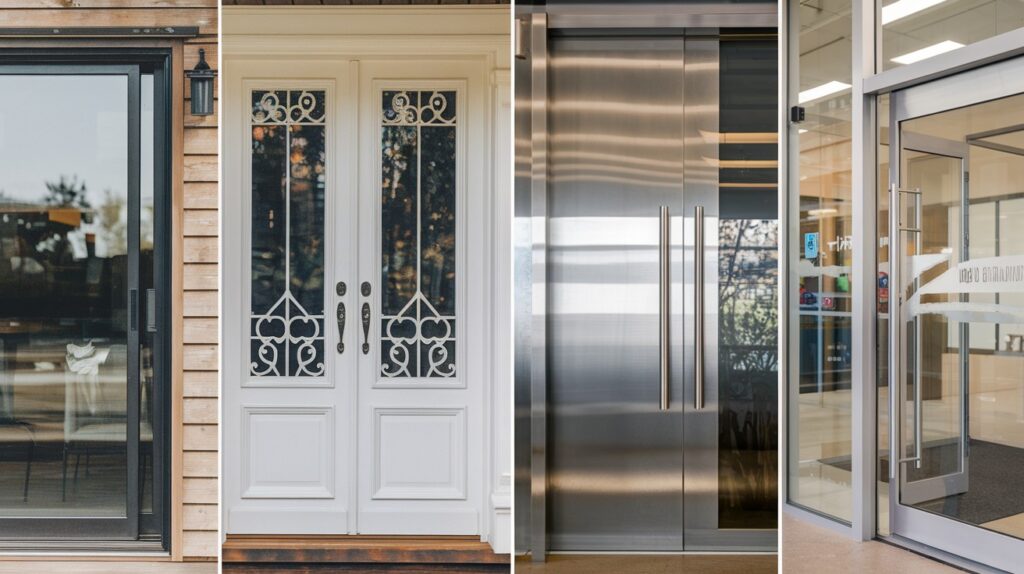Getting the door handle height right matters more than you might think. I’ve seen countless homes where handles sit at awkward heights, making daily use frustrating for everyone.
Door handle placement affects comfort, accessibility, and even legal compliance. Different door types require different approaches. Building codes vary by location, too.
Last week, I visited a friend’s new house where every door handle was installed at a different height. Some were too low, forcing you to bend down. Others were so high that shorter guests couldn’t reach them comfortably. The inconsistency was jarring.
This guide covers everything you need to know about proper door handle height. From basic measurements to special situations, I’ll help you get it right the first time. Perfect for DIY enthusiasts, homeowners planning renovations, and designers working on residential projects.
Why Door Handle Height Is Important
Door handles at the right height make daily life easier. When placed correctly, you open doors naturally without bending or stretching. The motion feels comfortable for everyone.
Safety matters too. Children reach handles safely. Elderly family members avoid awkward positions. Emergency exits work better when everyone can operate them quickly.
Building codes require specific heights. The ADA sets standards between 34 and 48 inches from the floor. These rules make buildings accessible for people with disabilities.
Consistent heights improve your home’s appearance. When handles align at the same level, rooms look professional and finished. Misaligned handles are immediately noticeable.
What Is the Standard Door Handle Height?
The general range spans 34 to 48 inches from the finished floor. Most builders install handles at 36 inches as their default.
This measurement works for several reasons:
- Comfortable for average-height adults
- Accessible for wheelchair users
- Meets most building codes
- Allows children to reach with minimal stretching
Regional variations exist. Some areas prefer slightly higher or lower placement. Always check your local building codes before starting installation.
The 36-inch standard has remained consistent for decades. It balances accessibility with practical use.
Standard Door Handle Height for Interior and Exterior Doors
Interior Doors
Interior doors typically use the 36-inch standard.
This height works perfectly for:
- Bedroom doors
- Bathroom doors
- Closet doors
- Office doors
- Pantry doors
The consistent height creates flow throughout your home. Every door feels familiar.
Exterior Doors
Exterior doors often sit slightly higher, around 36 to 38 inches.
This placement accommodates:
- Deadbolt integration
- Enhanced security hardware
- Weather stripping considerations
- Heavier door construction
The extra height doesn’t compromise accessibility. It simply provides better integration with security features.
Pro Tip: Keep all door handles at the same height throughout your home. This creates a clean, uniform appearance that visitors will notice.
Door Handle Height for Different Door Types
Sliding Doors: Sliding door handles depend on the door design. Traditional sliding doors often place handles at standard height. Modern barn doors might use different configurations.
Consider the door’s weight and sliding mechanism when choosing height.
French Doors: Symmetrical placement is critical for French doors. Both handles must align perfectly. Measure carefully and mark both doors simultaneously.
The visual balance matters as much as function.
Metal or Glass Doors: These doors may require specific hardware. Check the manufacturer’s specifications first. Some glass doors need special mounting considerations.
Metal doors might have reinforcement that affects handle placement.
Residential vs Commercial: Commercial settings follow ADA regulations more strictly. Residential properties have more flexibility but benefit from ADA standards.
Office buildings, stores, and public spaces must comply fully. Home builders often adopt these standards voluntarily.
Special Considerations
ADA Compliance Requirements
ADA guidelines specify handles between 34 and 48 inches from the floor. The operating force cannot exceed 5 pounds. Lever-style handles work better than knobs for accessibility.
These requirements help everyone, not just those with disabilities.
Considerations for Different Users
Children: Standard height works, but consider lower handles for kids’ rooms or playrooms.
Elderly users: Lever handles at standard height reduce strain on arthritic hands.
Wheelchair users: The 34 to 48-inch range accommodates different wheelchair heights and reach capabilities.
Unique Door Designs
Antique doors may have original hardware placement. Respect the door’s character while ensuring functionality. Custom solutions might be necessary.
Historic homes sometimes require special permits for modifications.
Double-Door Installations
Both doors need identical handle placement. Measure from the same reference point. Use a level to ensure perfect alignment.
Active and inactive doors might have different hardware requirements.
How to Measure and Install at the Right Height
Step-by-Step Measuring Process
- Start with the finished floor as your reference point
- Mark 36 inches up from the floor
- Use a level to ensure your mark is straight
- Measure the door’s width to find the center point
- Mark where horizontal and vertical lines intersect
Recommended Tools
- Tape measure
- Level (24-inch minimum)
- A pencil for marking
- Drill with appropriate bits
- Hole saw (if needed)
- Screwdriver set
Marking and Drilling Guidelines
Mark both sides of the door before drilling. Double-check all measurements. Drill pilot holes first to prevent splitting.
Use a backing board when drilling through thin doors. This prevents tear-out on the opposite side.
Aligning with Existing Handles
Match new handles to existing ones exactly. Measure from the same reference points. A slight difference will be obvious.
Common Mistakes to Avoid
- Measuring from different reference points
- Not checking both sides of the door
- Forgetting to account for floor coverings
- Rushing the measurement process
- Ignoring the manufacturer’s instructions
Conclusion
The standard height for most door handles sits around 36 inches from the finished floor. This measurement balances comfort, accessibility, and legal compliance perfectly.
Following established standards ensures safety and ease of use for everyone. Consistent placement across all doors creates a professional, finished appearance that adds value to your home.
Always verify local building codes before starting your project. Some areas have specific requirements that differ from national standards. Getting it right the first time saves time, money, and frustration.
Take your time with measurements and installation. Your future self will thank you for the attention to detail.
Frequently Asked Questions
Can the door handle height vary from room to room?
Yes, but maintaining consistency improves both function and appearance. Different heights can feel awkward and look unprofessional.
Is there a minimum legal height for door handles?
Yes. For ADA compliance, handles must be between 34 and 48 inches from the floor. Local codes may have additional requirements.
What if I install the handle too low or too high?
It may be uncomfortable to use and could violate building codes. You might need to reinstall at the correct height, which means filling and refinishing the original holes.
Does door thickness affect handle height?
No, door thickness doesn’t change the height measurement. However, thicker doors might require longer screws or special hardware.
Can I adjust the height later after installation?
Yes, but you’ll need to fill and finish the previous holes. It’s much easier to measure carefully and get it right the first time.






