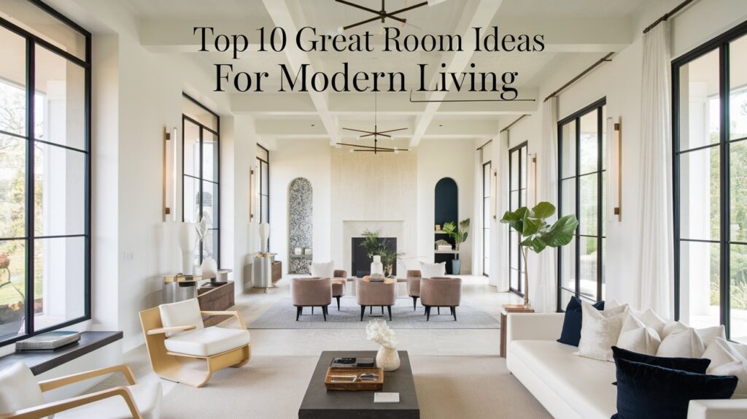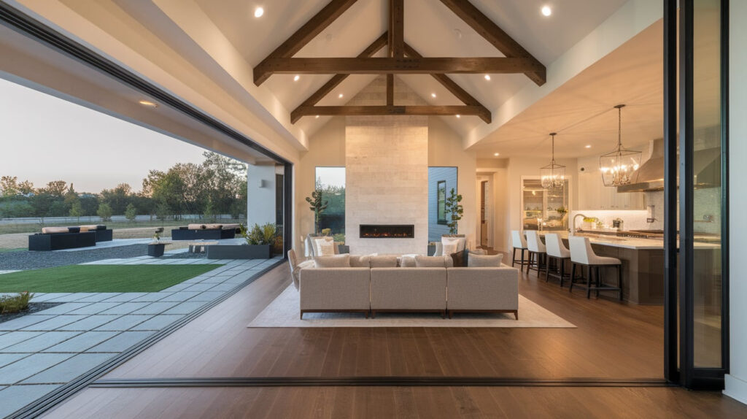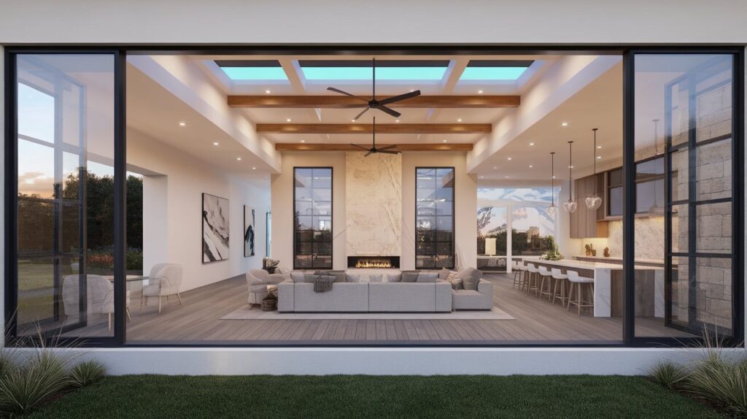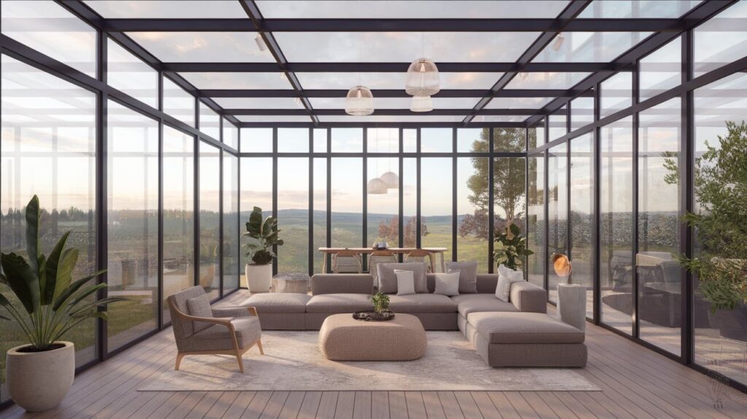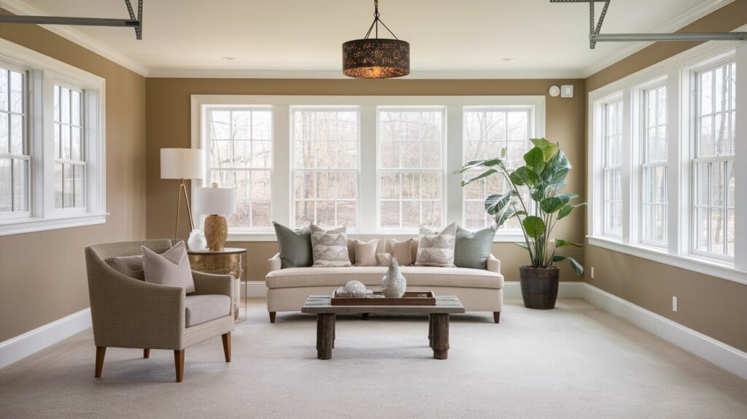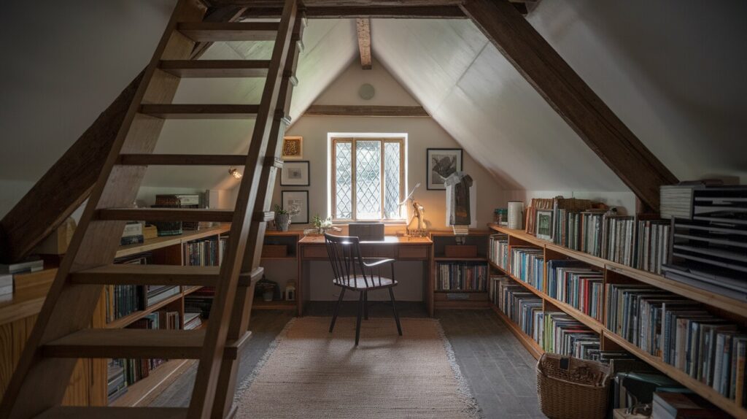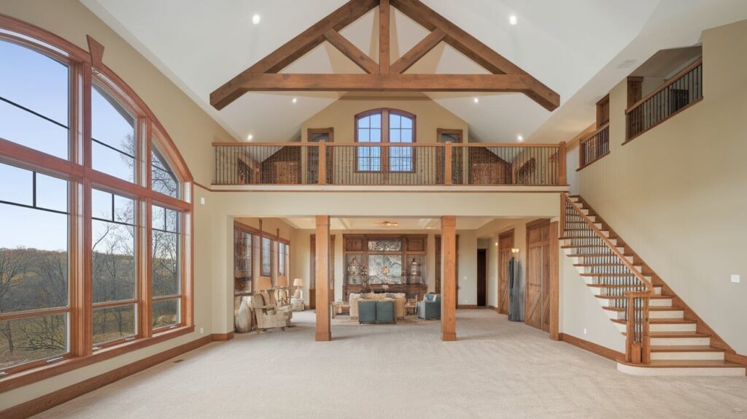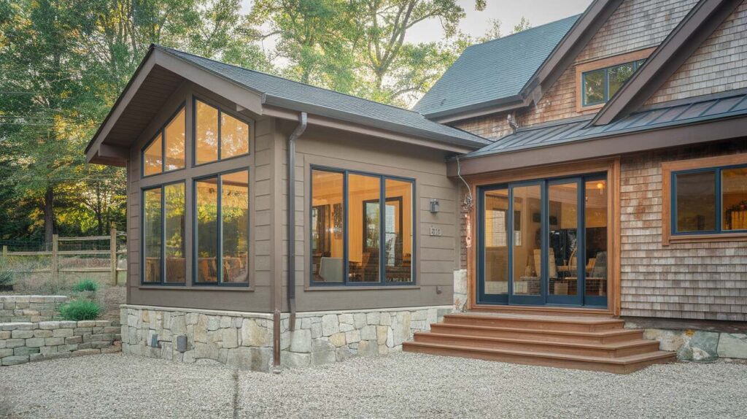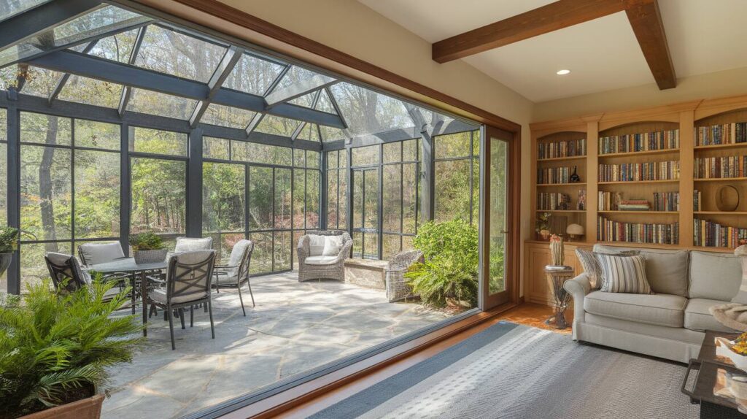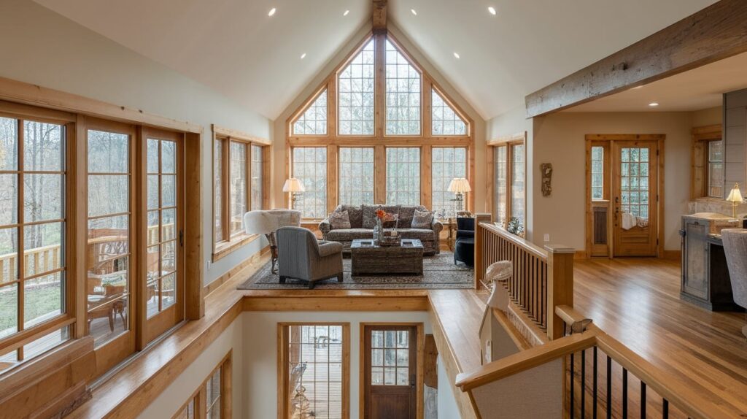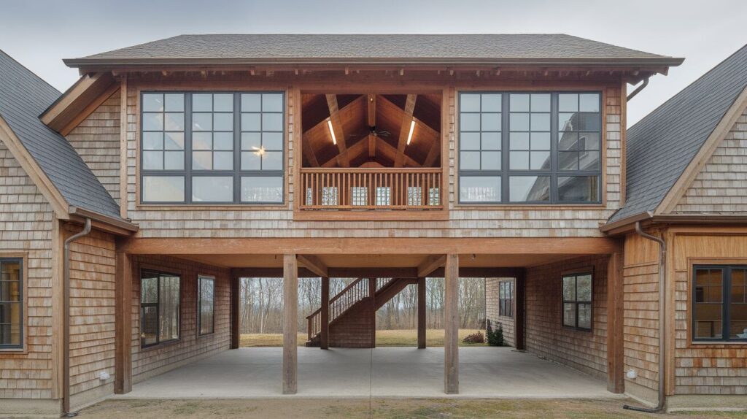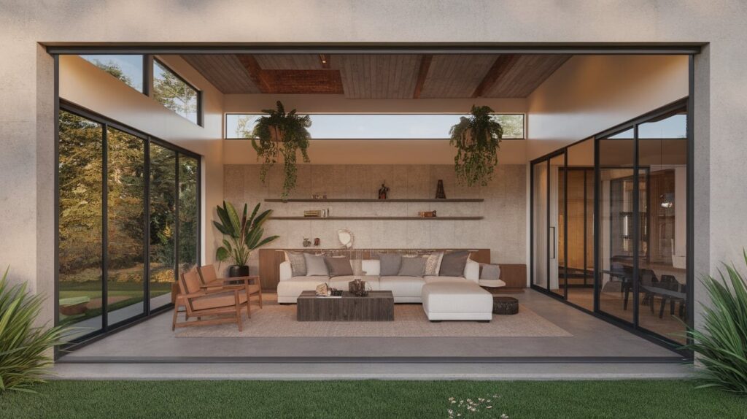Adding a great room to your home creates an open, multi-purpose space that brings families together. A great room combines living, dining, and entertainment areas into one connected space-a practical solution for modern living.
In this article, you’ll find 10 practical ideas to transform your home with a great room addition. We’ll help you make smart choices about layout, lighting, and functionality that work for your specific needs and budget.
Our suggestions come from years of experience working with homeowners just like you. We understand the challenges of home renovation and have helped hundreds of families create spaces they love.
If you’re looking to expand your living area, increase your home’s value, or simply create a better flow in your house, these great room ideas will give you clear direction and inspiration.
Great Room Addition Ideas for Modern Homes
I want to share some fantastic ideas for adding a great room to your home. These options can transform your living space into something your family will truly enjoy. Let me provide more detailed ideas for each addition type and how you might customize them.
Rear House Bump-Out
A rear bump-out extends the back of your home. This creates an open space that flows into your kitchen or yard.
- Kitchen-Great Room Combo: Remove the wall between your kitchen and the new bump-out to create an open entertainment space where you can cook while chatting with family or guests.
- Multi-Level Design: Create a step-down great room that adds visual interest and naturally defines the space.
- Wall of Windows: Make one entire wall of your bump-out glass to maximize natural light and views of your backyard.
- Indoor-Outdoor Connection: Install accordion or bi-fold doors that open completely, making your great room and patio feel like one large space during nice weather.
- Vaulted Ceiling: Add height and drama with a ceiling that rises above your existing roofline, possibly with exposed beams.
Full Home Extension
Adding a new section to the side or back gives you total freedom for a large, open-concept great room.
- Extended Living Space: Design the extension to house both a great room and additional spaces like a home office nook or dining area.
- Angled Addition: Create visual interest by positioning your extension at a slight angle from the main house.
- Central Fireplace: Make a two-sided fireplace the focal point between your existing home and the new great room.
- Covered Connection: Link your main house and new great room with a glass hallway that brings in light while providing weather protection.
- Split-Level Design: If your property has a slope, use it to create a great room extension with interesting level changes.
Sunroom as Great Room
Build a glass-enclosed space with proper insulation and heating for year-round comfort and abundant natural light.
- Greenhouse Elements: Add built-in planters and specialized glass to create a space where plants thrive alongside your family activities.
- Transom Windows: Install upper windows that can open for ventilation while maintaining privacy.
- Glass Ceiling Sections: Create a partial glass roof to bring in even more light and allow for stargazing.
- Indoor Garden Features: Build a small interior water feature or living wall to enhance the connection with nature.
- Temperature Zones: Design the space with ceiling fans, radiant floors, and automated shades to maintain comfort year-round without straining your HVAC system.
Garage Conversion
Transform your garage with new floors, walls, and windows to create a cozy living area.
- Split Conversion: Convert only part of a two-car garage, maintaining some storage or parking space.
- Raised Platform Seating: Create a slightly elevated area for TV viewing or conversation.
- Exposed Brick or Block: Clean up and seal existing garage walls for an industrial-chic look rather than covering everything with drywall.
- Ceiling Treatment: Add wooden beams or an interesting ceiling treatment to help the space feel less “garage-like.”
- Workshop Combo: Design a great room that includes a small workshop area behind sliding barn doors, perfect for hobby projects.
Above-Garage Room
Use the space above your garage for a significant living area without changing your home’s footprint.
- Private Retreat: Design this somewhat separate space as a family movie room or teen hangout.
- Specialty Ceiling: Create a coffered ceiling or use the opportunity to add skylights.
- Exterior Stairs Option: Add a separate entrance with exterior stairs for flexibility of use or future rental potential, using solid and modern iron balusters for safety and modern aesthetics.
- Juliet Balcony: Include a small balcony with French doors for fresh air and a visual connection to the outdoors.
- Built-In Storage: Use knee walls or odd angles to create hidden storage systems that maximize every inch of space.
Second Story Addition
Going up can be perfect if you have limited yard space, offering amazing views and a sense of openness.
- Loft Overlook: Design your second-story great room with a partial open view to the floor below.
- Roof Terrace Access: Include a door to a small roof deck or terrace for outdoor entertaining.
- Cathedral Ceiling: Take advantage of the new roof structure to create dramatic ceiling height.
- Light Tubes: Add tubular skylights in areas where traditional skylights won’t work.
- Hidden Storage: Build storage into knee walls or create window seats with storage underneath to maximize functionality.
Attached Great Room Extension
Create a new wing just for your great room, connected with a hallway or archway to maintain some separation.
- Sound-Proof Entertainment: Design this space specifically for music or movie watching with proper acoustic treatments.
- Different Shape: Break away from the rectangular norm with an octagonal or circular great room wing.
- Visual Connection: Use interior windows or a partial glass wall between your main house and the new wing.
- Gallery Hallway: Turn the connecting space into a photo gallery or art display area.
- Specialty Ceiling: Create a unique ceiling treatment-perhaps a barrel vault or tray ceiling-to make this space special.
Enclosed Patio or Deck
Add walls and proper windows to a large patio to make it a year-round living space.
- Thermal Mass Flooring: Keep the concrete patio floor but stain and seal it, or add thermal mass tiles that help regulate temperature.
- Varying Height Windows: Mix window sizes and heights to create interesting light patterns and maintain privacy where needed.
- Portable Wall System: Consider using a system like NanaWall that allows you to open entire walls in good weather.
- Indoor-Outdoor Kitchen: Include a small kitchen or wet bar that can serve both indoor and outdoor entertaining spaces.
- Retractable Screens: Add motorized screens that can create an insect-free open-air space in suitable weather.
Room Over Basement Walk-Out
Building above a basement walk-out makes smart use of your home’s structure for better views and natural light.
- Cantilever Design: Extend the room slightly beyond the basement wall below for additional space and architectural interest.
- Double-Height Windows: Take advantage of the height by installing dramatic floor-to-ceiling windows.
- Exposed Structural Elements: Show off interesting beams or supports as design features rather than hiding them.
- Split-Level Integration: Create a half-level connection to your main floor for a unique transition.
- Built-In Bar: Add a serving area or bar that overlooks your yard through large windows.
Great Room Over Breezeway
Connect your house and garage with a second-level great room using existing structural elements.
- See-Through Fireplace: Add a fireplace that can be enjoyed from both the great room and the breezeway below.
- Glass Floor Section: Install a small section of structural glass flooring to create a light well in the breezeway.
- Multi-Purpose Design: Create a flexible space that can serve as both a family room and guest quarters with thoughtful furniture choices.
- Bridge Element: Design a glass-enclosed “bridge” section that visually connects the main house and the new space.
- Outdoor Staircase: Add an attractive spiral or straight staircase outside for direct access to the yard.
Interior Design Considerations
No matter which addition type you choose, these ideas will help make your great room special:
- Functional Zones: Create distinct areas for conversation, media viewing, reading, and games using furniture arrangement and area rugs.
- Flexible Lighting: Install multiple lighting circuits with dimmers and consider programmable smart lighting for different moods and activities.
- Built-In Features: Add custom bookcases, window seats, or media walls that make the space uniquely yours.
- Sound Management: Consider acoustic panels, ceiling treatments, or soft furnishings to control noise in large open spaces.
- Connection Points: Add plenty of electrical outlets, including floor outlets in seating areas, and plan for future technology needs.
- Heating Solutions: Consider radiant floor heating, mini-split systems, or a fireplace to keep the new space comfortable without overloading your existing HVAC system.
Creating Multi-Functional Spaces:
- Use furniture that can serve multiple purposes, like storage ottomans or expandable tables
- Consider room dividers that can be moved to change the space function
- Plan good task lighting for areas where reading or crafts will happen
- Think about sight lines from seating areas to windows and focal points
- Create at least one cozy nook within the larger space
Bold tip: When planning your great room addition, think about how your family might use the space differently in 5-10 years. Will you need space for kids to do homework? A place for teens to hang out with friends? Accessible features for aging in place?
Would you like me to focus on specific interior design aspects for great rooms, or would you prefer more details about construction considerations for any of these addition types?
Conclusion
By combining these elements in ways that match your family’s needs, you’ll create a great room that works for both everyday living and special occasions. The best part? These improvements not only make your home more comfortable now but can also increase its value for years to come.
When planning your great room addition, focus on what matters most to your family. Start with one or two of these ideas, then build from there. Even small changes can make a big difference in how you experience your home every day.
FAQs
How much does a typical great room addition cost?
Great room additions typically cost between $80 and $ 200 per square foot, varying based on materials, location, and complexity of design.
What’s the difference between a great room and a living room?
A great room combines multiple functions (living, dining, kitchen) in one open space, while living rooms are separate, single-purpose areas.
How long does it take to build a great room addition?
Most great room additions take 2-4 months to complete, depending on size, permits, weather conditions, and contractor availability.
Can I add a great room to any type of house?
Most homes can accommodate a great room addition, but factors like lot size, local zoning laws, and structural considerations affect feasibility.

