Ever looked at your home and wished it was a few feet higher? If dealing with flood risks, want to add a basement, or need more clearance, raising your house is a big project, but totally doable with the right guidance.
In this comprehensive guide, we’ll walk you through every phase of house raising, from planning and permits to the actual lifting process and finishing touches. We’ve broken down this complex project into manageable steps that any homeowner can understand.
I’ve helped dozens of homeowners through this exact process, working with structural engineers and contractors to safely elevate homes across the country. The techniques in this article are the same ones professionals use every day.
By the end, you’ll understand exactly what raising your house involves, how much it costs, and whether it’s the right solution for your situation.
What Does “Raising a House” Mean?
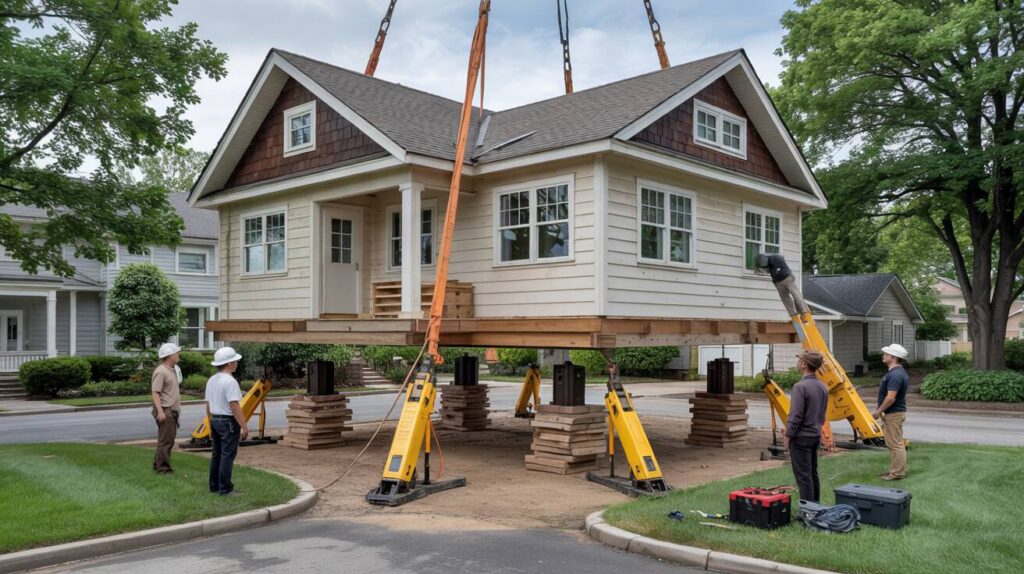
Raising a house is exactly what it sounds like, lifting an entire home above its current foundation. I’ve seen many homeowners get confused about this term, so let’s clear it up.
When you raise a house, you’re literally lifting the entire structure upward. Professional contractors use specialized equipment to elevate your home anywhere from a few inches to several feet off its existing foundation.
But why would anyone want to do this?
There are several good reasons:
- To protect against flooding
- To repair or replace a damaged foundation
- To add a basement or crawl space
- To increase ceiling height in a basement
- To level a house that has settled unevenly
This isn’t like jacking up a car to change a tire. House raising is a major structural project that requires serious planning, permits, and professional expertise.
Have you ever seen a house seemingly floating in mid-air, supported by large steel beams? That’s a house being raised! It looks dramatic, but with proper techniques, it’s actually a safe and established process.
Reasons to Raise a House
Flooding protection is one of the main reasons I recommend raising a house. If your property sits in a flood-prone area, elevating your home can keep it safely above water levels during storms or seasonal flooding.
After working with homeowners in coastal and riverside communities, I’ve seen firsthand how house raising can be a life-changing investment.
Foundation issues are another common trigger for this project. When your foundation is crumbling or severely damaged, sometimes it’s easier to lift the entire house and build a new foundation than to attempt piecemeal repairs.
Have you noticed uneven floors or cracking walls? These might be signs of foundation problems that house raising could solve.
Other practical reasons include:
- Adding usable space underneath your home
- Creating a full-height basement where only a crawlspace existed
- Increasing your property value in flood-prone regions
- Meeting updated flood insurance requirements
- Repairing termite or water damage to floor joists and support beams
Each situation is special. The height you’ll need to raise your home depends on your specific goals and local regulations.
Sometimes raising your house just a few feet can make all the difference between recurring flood damage and long-term peace of mind.
The House Raising Process: Step-by-Step
1. Initial Inspection & Planning

Starting with expert help is crucial. I always tell homeowners that the first step is hiring a structural engineer to assess if your house can safely be raised. Not all homes are good candidates, factors like construction type, size, and current condition matter a lot.
You’ll need to work with specialized contractors who have experience with house raising. This isn’t a job for general contractors without specific expertise.
Permits can be tricky. Before any work begins, you’ll need:
- Building permits
- Zoning approvals (especially in historic districts)
- Utility work permits
- Possible flood elevation certificates
In my experience, this planning phase typically takes 1-3 months, depending on your local government’s efficiency.
2. Site Preparation
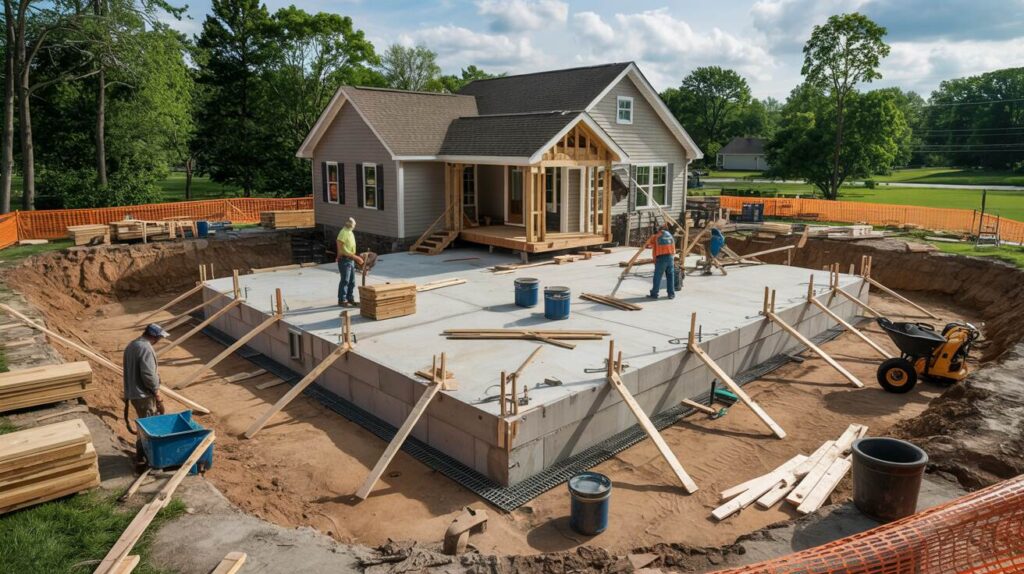
Once plans are approved, we need to get your property ready. This means clearing a wide perimeter around your home for equipment access and worker safety.
All utilities must be disconnected properly:
- Water and sewer lines capped
- Electrical service temporarily shut off
- Gas lines safely disconnected
- Cable, internet, and phone lines detached
Your contractor will handle this coordination with utility companies, but you should plan to be without services during this phase.
3. Lifting the House
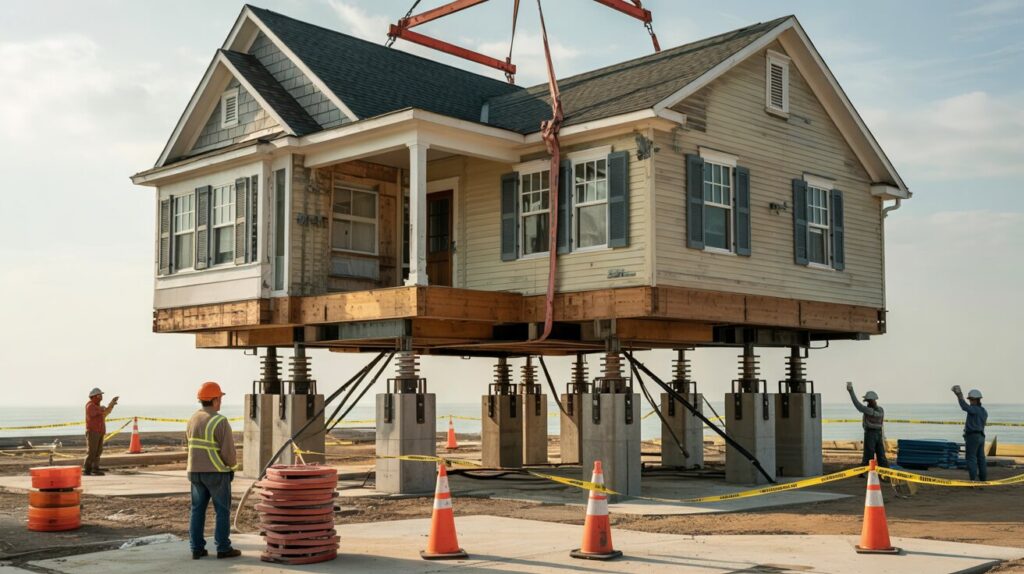
The actual lifting is fascinating to watch! Steel beams are inserted through your house at strategic points, creating a support grid underneath the structure. Hydraulic jacks are placed under these beams, working in perfect sync to raise your home evenly.
Most houses are lifted at a rate of just a few inches per hour. The total lifting process might take 1-3 days for an average home.
Safety is paramount during this phase. The contractor will continuously monitor the structure for any signs of stress or unexpected movement.
4. Building the New Foundation

With your house suspended in the air, crews can now work underneath to build your new foundation. This might be:
- A higher version of your original foundation type
- A completely new foundation system
- A full basement where none existed before
This phase typically takes 2-4 weeks, depending on the complexity and height of the new foundation.
5. Lowering and Reconnecting
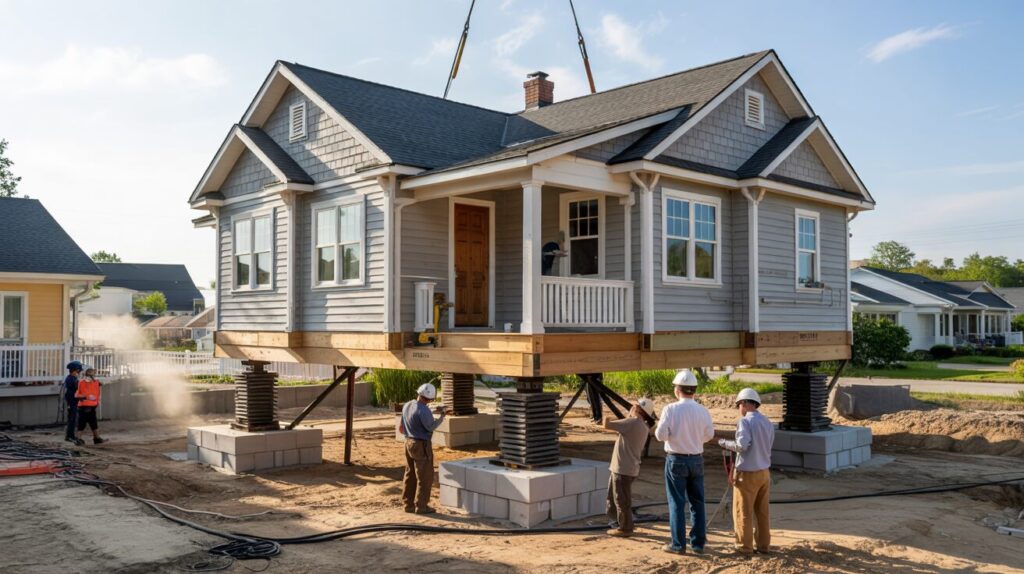
Once the new foundation is cured and inspected, your house is carefully lowered onto it. This is a precision operation that must be done evenly to prevent structural damage.
After your house is secure, all utilities need to be reconnected:
- New, longer utility connections installed
- Updated plumbing runs
- Extended electrical systems
- Reconfigured HVAC systems
6. Final Inspections & Repairs
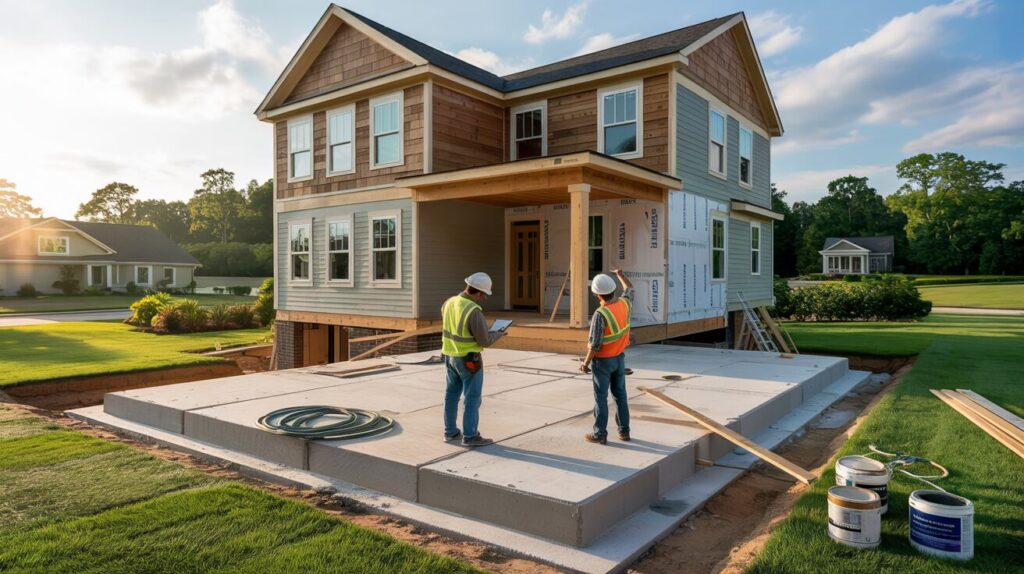
The final phase includes multiple inspections by local building officials to ensure everything meets code requirements.
Small repairs are common at this stage, fixing minor cracks in drywall, adjusting doors that may no longer hang perfectly, and touching up exterior details.
The entire process, from planning to completion, typically takes 3-6 months for an average single-family home.
Cost of Raising a House
The price tag can vary dramatically depending on your specific situation. In my experience working with homeowners across different regions, the national average cost for raising a house typically falls between $25,000 and $100,000.
For a standard 1,500 square foot home, you might expect to pay around $35,000-$50,000 just for the lifting process itself.
But that’s rarely the full story.
Several key factors will affect your total investment:
- Home size and weight: Larger or heavier homes (like brick structures) cost significantly more to raise than smaller frame houses
- Lift height: Raising a house 9 feet costs much more than raising it 3 feet
- Foundation type: Adding a full basement is considerably more expensive than simply building higher foundation walls
- Geographic location: Labor costs vary by region, with urban areas typically charging more
- Access challenges: Limited space around your home can complicate the process and increase costs
- Structural complexity: Homes with irregular shapes or multiple additions cost more to lift safely
Many homeowners get surprised by costs they didn’t anticipate. Based on projects I’ve overseen, you should also budget for:
- Architectural and engineering fees ($2,000-$5,000)
- Permit costs ($1,000-$3,000 depending on location)
- Temporary housing during the project ($3,000-$12,000)
- Landscaping restoration ($2,000-$8,000)
- Interior repairs for minor cracks and settling ($1,500-$5,000)
- Extended utility connections ($2,000-$7,000)
- New stairs and entrances ($1,000-$4,000 per entrance)
For flood mitigation projects, check if you qualify for FEMA grants or flood insurance assistance programs. They can sometimes cover a substantial portion of the costs when raising a house in a designated flood zone.
Remember that while expensive, this investment often pays for itself through reduced insurance premiums, avoided flood damage, and increased property value.
Risks and Challenges
Raising a house isn’t without complications. I’ve seen even well-planned projects hit unexpected obstacles. Being aware of these potential challenges will help you prepare mentally and financially.
Structural damage is the most serious risk. While rare with experienced contractors, I’ve witnessed homes develop cracks in walls, broken windows, or damaged door frames during lifting. Older homes are particularly vulnerable.
What about your home’s unique features?
Chimneys often pose special challenges. They may need to be partially dismantled and rebuilt since they typically can’t be safely raised with the rest of the structure.
Other common challenges include:
- Discovering hidden structural issues once your house is lifted
- Weather delays extending your project timeline
- Unexpected soil conditions requiring foundation redesign
- Plumbing and utility complications
- Permit delays or additional requirements from local authorities
- Neighbor concerns or complaints about the project
The psychological impact shouldn’t be underestimated either. Living through a major construction project, often while staying elsewhere, creates stress for many homeowners.
Finding temporary housing that accommodates your family, pets, and enough belongings for several months can be challenging and costly.
Despite these obstacles, I’ve rarely encountered a house-raising project that couldn’t be completed successfully. The key is working with experienced professionals and maintaining realistic expectations about the process.
Tips for a Smooth House Raising Project
Do your homework on contractors. I can’t stress this enough, house raising is a specialized skill. Look for companies with specific experience in lifting homes, not just general contractors who claim they can handle it. Ask for references and actually call them.
Document everything before work begins. Take detailed photos of your entire house, inside and out. This creates a record of pre-existing conditions and helps identify any new damage that might occur during the process.
Communication makes all the difference.
Create a clear written contract that includes:
- Detailed scope of work
- Timeline with major milestones
- Payment schedule tied to completion of specific phases
- Procedures for handling unexpected issues
- Warranty information
Keep valuable and fragile items safe by removing them before work starts. Vibrations during lifting can cause items to fall from shelves or walls.
Other practical tips I’ve learned from numerous projects:
- Get multiple bids (at least three) to understand the range of approaches and costs
- Check that your contractor has proper insurance coverage for this specialized work
- Establish a single point of contact for decisions and updates
- Budget for unexpected costs (I recommend setting aside 15-20% beyond the contract price)
- Meet regularly with your project manager to stay informed
- Be patient, rushing a house raising project often leads to mistakes
Consider timing carefully. Starting a major project just before winter in cold climates often leads to weather delays and complications.
Finally, prepare your neighbors. Let them know about the upcoming project, potential noise, and temporary disruptions. A little courtesy goes a long way in maintaining good relationships during construction.
Conclusion
Raising your house is a major undertaking, but one that can provide lasting protection, added value, and peace of mind. I’ve guided countless homeowners through this process, and while it’s never simple, the results are almost always worth the investment and temporary disruption.
With proper planning, experienced professionals, and realistic expectations, you can successfully uplift your home to meet your specific needs. Don’t let the scope of the project intimidate you, instead, take that first step by scheduling consultations with structural engineers who specialize in house raising.
They can assess your specific situation and help you understand if raising your house is the right solution for your home. Ready to explore your options? Contact a qualified structural engineer in your area today and take control of your home’s future.
Frequently Asked Questions
How long does it typically take to raise a house?
The entire process usually takes 3-6 months from initial planning to completion. The actual lifting phase is relatively quick (1-3 days), but preparation, foundation work, and finishing can be lengthy. Weather, permit delays, and unexpected structural issues can extend this timeline.
Can any type of house be raised?
Most houses can be raised, but some are better candidates than others. Wood-frame homes are typically easiest to lift. Brick, concrete, and stone homes present more challenges but can still be raised with proper techniques. Factors like overall condition, age, and existing structural integrity affect feasibility. A structural engineer should assess your specific home.
Can I live in my house while it’s being raised?
No, you’ll need to relocate temporarily. Once the utility disconnection begins, the house becomes uninhabitable. Most families need alternative housing for at least 2-3 months during the most intensive phases of the project.
Will raising my house lower my insurance premiums?
If you’re raising your house to meet flood elevation requirements, you’ll likely see significant reductions in flood insurance premiums. Some homeowners report savings of 50-80% annually after properly elevating their homes in flood zones. Request an insurance quote based on your new elevation before proceeding.
What happens to my landscaping during a house raising project?
Most landscaping around the perimeter of your home will be disturbed or destroyed during the process. Heavy equipment needs access to all sides of your house, and the ground around the foundation will be excavated. Budget for landscape restoration as part of your overall project costs.

