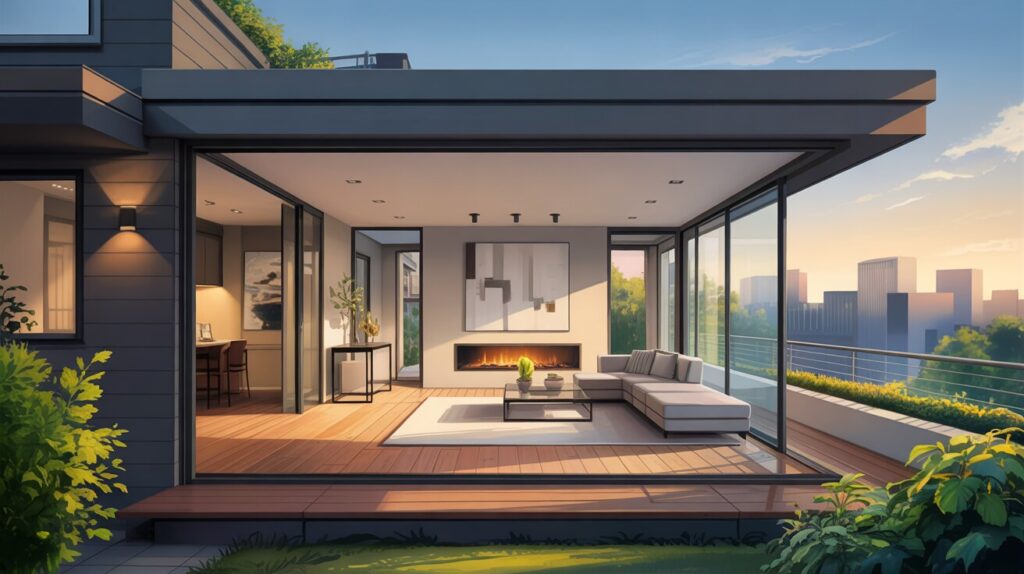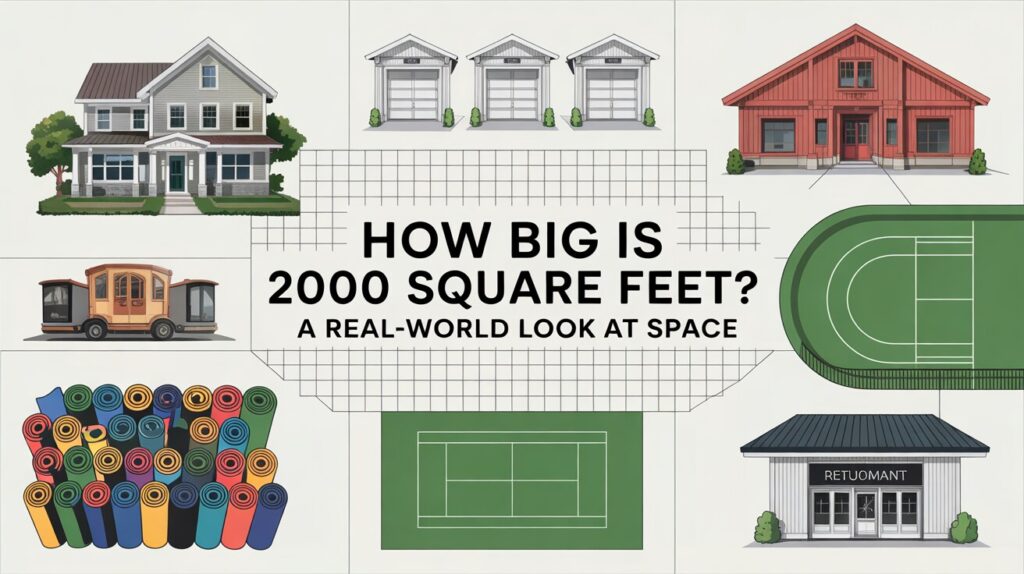Ever stared at “2000 square feet” on a listing and wondered, “What does that actually look like?”
You’re not alone. Numbers on paper rarely help us visualize real living space.
In this article, I’ll show you exactly what 2000 square feet means in everyday terms. I’ve walked through hundreds of homes as a realtor for years, and I’ll translate that number into something you can actually picture.
You’ll learn:
- How many rooms you can typically fit
- What 2000 sq ft looks like in different home layouts
- Real comparisons to things you see every day
- Whether this size will work for your family
No more guessing about space. By the end of this article, you’ll know exactly what to expect when shopping for a 2000 square foot home.
Understanding Square Footage

Square footage is how we measure the size of homes and buildings. It’s simple, we multiply the length by the width of a space to find its area in square feet.
Why does this matter? Because it helps you understand what you’re getting when you buy or rent a home.
Let me break this down further.
When someone says a home is 2,000 square feet, they mean the total floor area equals 2,000 square feet. This size is mentioned a lot because it’s considered comfortable for many families in the U.S. – not too big, not too small.
Just picture this: a room that’s 10 feet by 10 feet equals 100 square feet. So a 2,000 square foot home could be like 20 of those rooms combined.
Home sizes vary greatly around the world:
- United States: Average new home is about 2,300 square feet
- United Kingdom: Much smaller at around 800 square feet
- Japan: Even smaller, with many urban homes under 700 square feet
Surprising, right?
Americans generally live in larger homes than people in most other countries. What’s normal in Texas might seem huge to someone from Tokyo.
Square footage doesn’t tell the whole story, though. A well-designed 1,500 square foot home can feel more spacious than a poorly designed 2,000 square foot home.
When looking at homes, I recommend focusing on how the space works for your needs, not just the total number.
Visualizing 2000 Square Feet
How big is 2000 square feet, really? Sometimes numbers don’t mean much until we compare them to things we know.
Let me help you picture this size in ways that make sense.
Think of familiar spaces:
- A bit smaller than a tennis court (a tennis court is about 2,800 sq ft)
- About the size of 4 two-car garages put together
- Similar to 2-3 average school classrooms combined
That gives you a general idea, but what does it look like as a home?
A typical 2000 square foot home often includes:
- 3 bedrooms (each around 150-200 sq ft)
- 2 bathrooms (50-100 sq ft each)
- Kitchen (150-200 sq ft)
- Living room (250-300 sq ft)
- Dining area (120-150 sq ft)
- Hallways, closets, and other spaces (200-300 sq ft)
- Garage (400-500 sq ft) – if included in the total
Popular layoutsfor homes this size usually feature:
An open concept main living area where the kitchen flows into the dining and living spaces. This creates a feeling of more space and works well for families and entertainment.
Bedrooms are typically arranged down a hallway or on a second floor for privacy.
What might this look like? Imagine a rectangular home about 40 feet by 50 feet, or an L-shaped design with wings about 30 feet each way.
In many modern 2000 sq ft homes, you’ll find:
- Master bedroom with en-suite bathroom and walk-in closet
- Two additional bedrooms sharing a second bathroom
- Kitchen with island opening to living spaces
- Separate laundry room
- Maybe a home office or flex space
The exact layout varies widely based on regional preferences, lot shape, and family needs.
Is 2000 Sq Ft Considered Large?
Whether 2000 square feet is “large” depends entirely on where you live and your situation. It’s all about perspective.
Let’s break it down by location:
- Urban areas: In cities like New York, San Francisco, or Chicago, 2000 square feet is considered quite large. Many city dwellers live comfortably in 700-1000 square foot apartments.
- Suburban areas: In suburbs, 2000 square feet is often viewed as medium-sized or “just right” – not small, but not extravagant either. It’s close to the average size of newer homes in many suburban areas.
- Rural areas: In rural regions where land is plentiful and less expensive, 2000 square feet might be considered modest, especially compared to larger farmhouses or ranch-style homes.
The size that works for you also depends on your family situation:
- For a single person or couple, 2000 square feet provides abundant space
- For a family with 2-3 children, it offers comfortable room for everyone
- For multigenerational families or those with 4+ children, it might feel cramped
What’s happening with home size preferences?
We’re seeing two opposite trends developing:
- Minimalism movement: Many people are choosing to live in smaller spaces (sometimes much smaller) to reduce costs, environmental impact, and maintenance. Tiny homes (often under 400 sq ft) represent the extreme end of this trend.
- Desire for more space: Others are seeking larger homes, especially since the pandemic increased time spent at home. Home offices, gyms, and recreational spaces have become more important.
For many families, 2000 square feet hits a sweet spot, enough room for comfort without excessive space to maintain or heat/cool. But “right-sized” means something different for everyone based on lifestyle, needs, and values.
What Can Fit in 2000 Square Feet?
Let’s find what you can actually fit in 2000 square feet. This size offers plenty of flexibility for homes and other purposes.
Sample Home Configurations
Single-story layouts:
- A 2000 sq ft single-story home (sometimes called a ranch) spreads out horizontally
- Typical dimensions might be roughly 40′ × 50′ or 45′ × 45′
- Easier accessibility with no stairs
- All living space on one level means no space lost to staircases
Two-story layouts:
- Smaller footprint on your lot (maybe 30′ × 35′ per floor)
- More yard space available
- Better separation between living and sleeping areas
- May offer higher ceilings in some areas
A popular 2000 sq ft configuration includes:
- 3 bedrooms (master: 250 sq ft, others: 150 sq ft each)
- 2 bathrooms (master bath: 100 sq ft, shared bath: 80 sq ft)
- Kitchen and dining area (350 sq ft combined)
- Living room (300 sq ft)
- Home office or den (120 sq ft)
- Laundry room (50 sq ft)
- 2-car garage (400 sq ft) if counted in the total
- Hallways, closets, storage (about 150 sq ft)
Open-concept designs make spaces feel larger by removing walls between kitchen, dining and living areas. This works well for entertaining and keeping an eye on children.
Segmented room layouts offer more privacy and noise control, with dedicated spaces for specific activities.
Other Uses for 2000 Square Feet
Retail space:
- Small boutique store with storage room and office
- Neighborhood cafe with seating for 30-40 customers
- Salon with 6-8 styling stations plus reception area
Office layouts:
- Open workspace for 12-15 employees with shared conference room
- 5-7 private offices plus reception and break room
- Coworking space for 20+ people with flexible seating
Event spaces:
- Small wedding venue for 80-100 guests (standing room)
- Conference room that can seat 60-70 people theater-style
- Art gallery with display walls and central gathering area
The possibilities are quite versatile, 2000 square feet provides enough room for many residential and commercial purposes without feeling overwhelming to maintain.
Tips for Making the Most of 2000 Sq Ft
Smart layout choices can make your 2000 square feet work harder for you. Here are ways to maximize every inch.
Layout Efficiency Tips
- Eliminate wasted hallway space where possible. Each foot of hallway is space you can’t really use.
- Consider room placement carefully – put bedrooms away from noisy areas like the kitchen.
- Group plumbing together (bathrooms back-to-back or stacked in two-story homes) to save on plumbing costs and free up space elsewhere.
- Create sight lines through multiple rooms to make the space feel larger and more connected.
- Plan for traffic flow – make sure furniture arrangements don’t block natural pathways.
Clever Storage Solutions
- Build storage into walls with recessed shelving between wall studs.
- Use the space under stairs for drawers, closets, or even a small office nook.
- Install ceiling-height kitchen cabinets to use often-wasted upper wall space.
- Consider built-ins rather than freestanding furniture – custom bookshelves and window seats use space more efficiently.
- Add storage ottomans and beds with drawers to double-duty your furniture.
Design Tricks to Create Spaciousness
- Use consistent flooring throughout main living areas to create visual flow.
- Choose a light color palette for walls and larger furniture pieces.
- Hang curtains close to the ceiling and extend beyond window frames to create the illusion of taller, wider windows.
- Place mirrors strategically to reflect light and views, making rooms feel larger.
- Declutter regularly – nothing makes a space feel smaller than too many items.
Vertical Space & Multi-Functional Furniture
- Install floor-to-ceiling bookshelves to draw the eye upward.
- Use wall-mounted lighting instead of floor or table lamps to free up surface space.
- Invest in quality convertible furniture:
- Dining tables that expand for guests
- Sleeper sofas for guest accommodations
- Coffee tables that raise to dining height
- Murphy beds that fold into walls
- Desks that close up to hide work materials
Remember: In a 2000 sq ft home, you have plenty of space if used wisely. Focus on eliminating dead zones and making each area serve at least one clear purpose. Thoughtful planning upfront will help your home feel spacious and functional for years to come.
Conclusion
2,000 square feet offers versatile, comfortable living for many lifestyles. This size works well whether you’re a growing family, a couple wanting entertainment space, or someone needing a home office.
The key is understanding your priorities – do you value open gathering spaces or private retreats? One level or two?
Your location shapes perception too. What feels spacious in Manhattan might seem modest in suburban Texas.
When choosing a 2,000 square foot home, focus on your daily life. Where do you spend most time? What spaces currently feel cramped?
Smart design choices – efficient layouts, clever storage, and multi-functional furniture – can make this footprint feel even more spacious.
Have you lived in a 2,000 square foot home? Share your experiences below or ask questions about maximizing this versatile space.
Frequently Asked Questions
How much does it cost to build a 2,000 square foot home?
Construction costs vary widely by location, materials, and finishes, typically ranging from $100-$400 per square foot depending on region and quality level.
Is 2,000 square feet enough for a family of four?
Yes, 2,000 square feet generally provides comfortable space for a family of four, with room for 3-4 bedrooms and multiple living spaces.
How much does it cost to heat and cool a 2,000 square foot home?
Monthly heating and cooling costs typically range from $100-$300 depending on climate, insulation quality, energy prices, and HVAC system efficiency.
What are the most popular floor plans for 2,000 square foot homes?
The most popular layouts include open-concept designs with 3-4 bedrooms, 2-2.5 bathrooms, and combined kitchen-dining-living areas, often in ranch or two-story configurations.
How many people can comfortably live in a 2,000 square foot home?
A 2,000 square foot home can comfortably accommodate 4-6 people, though this depends on the number of bedrooms and bathroom configuration.

