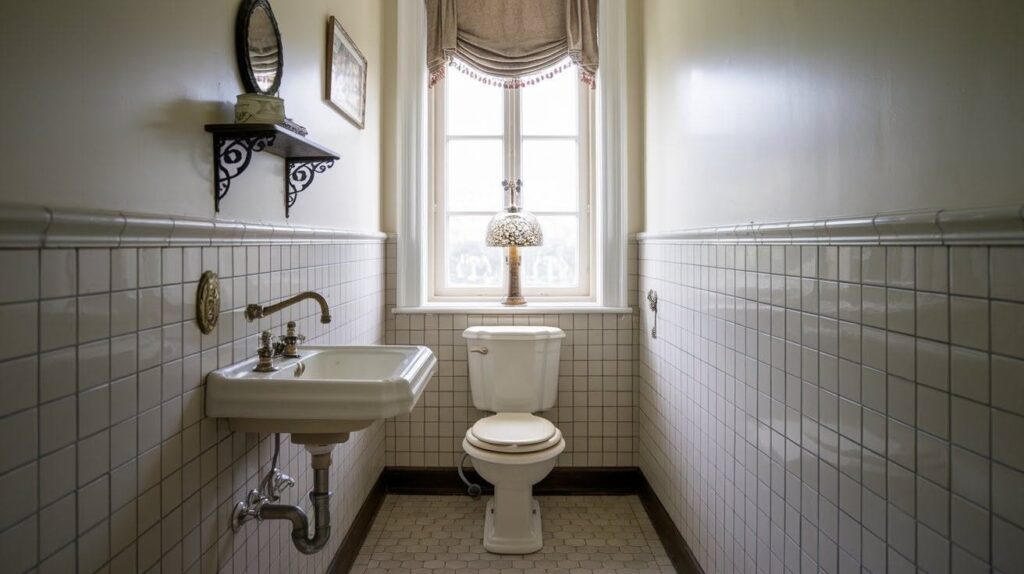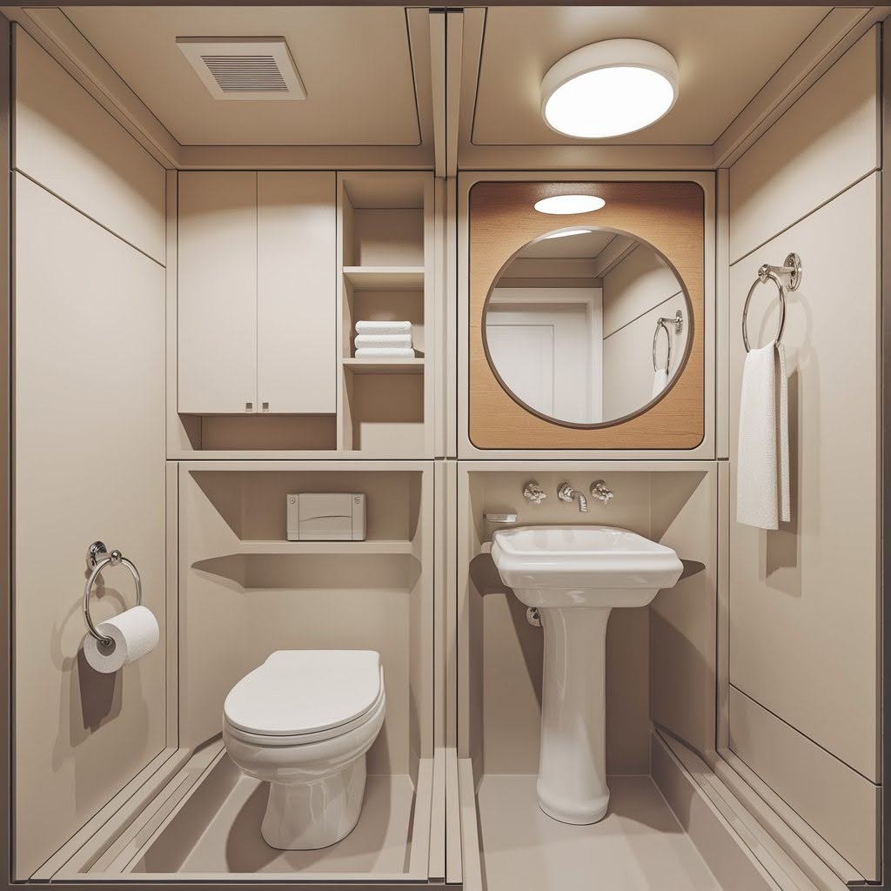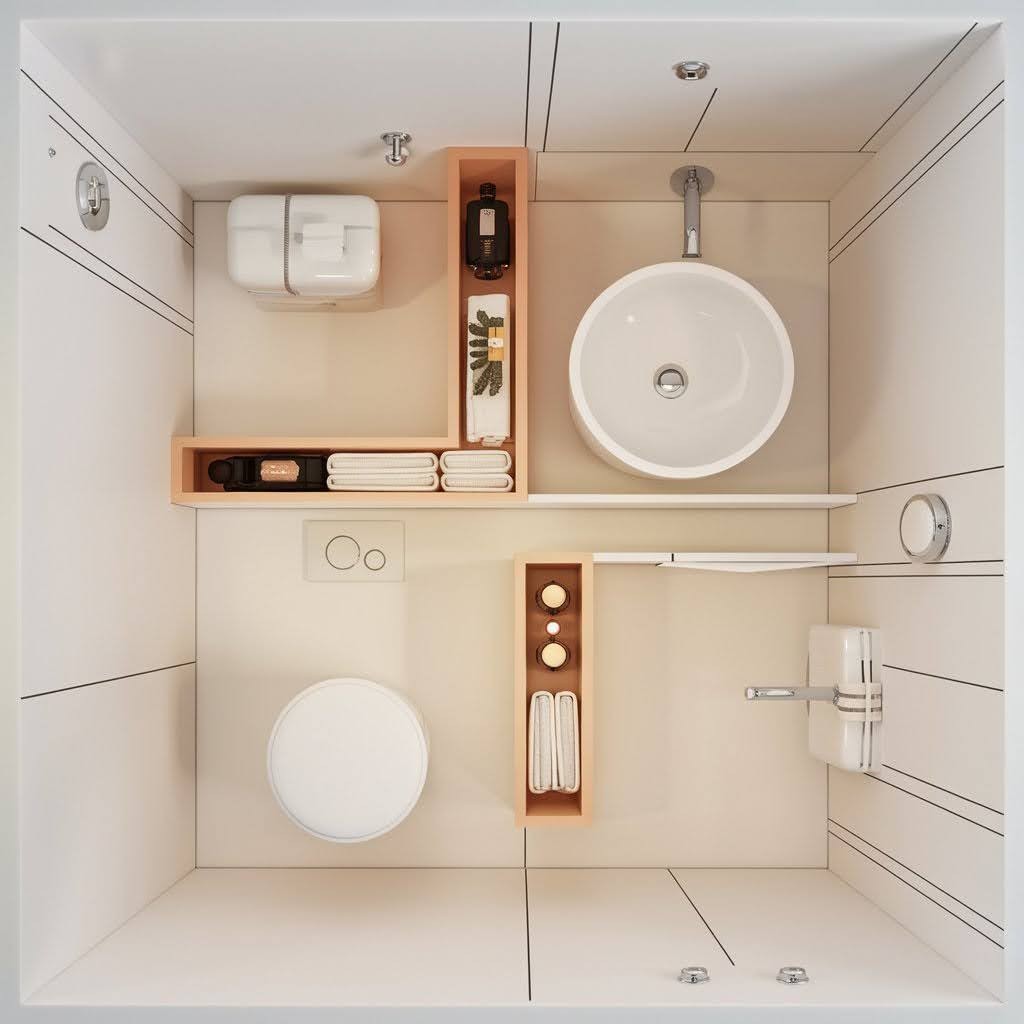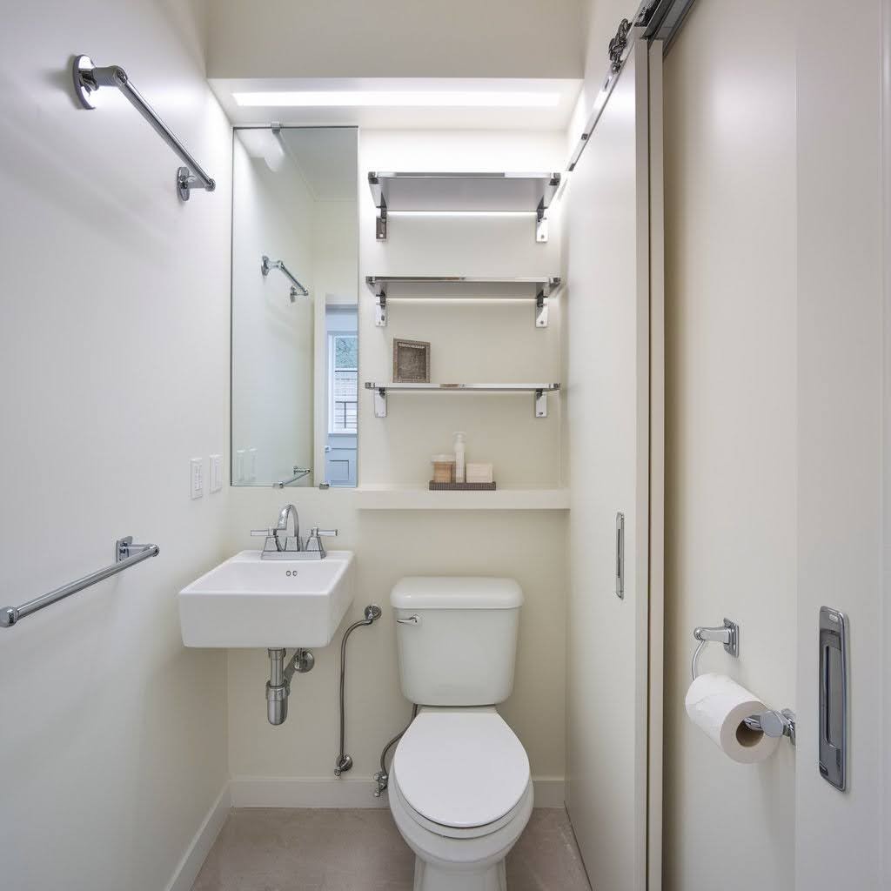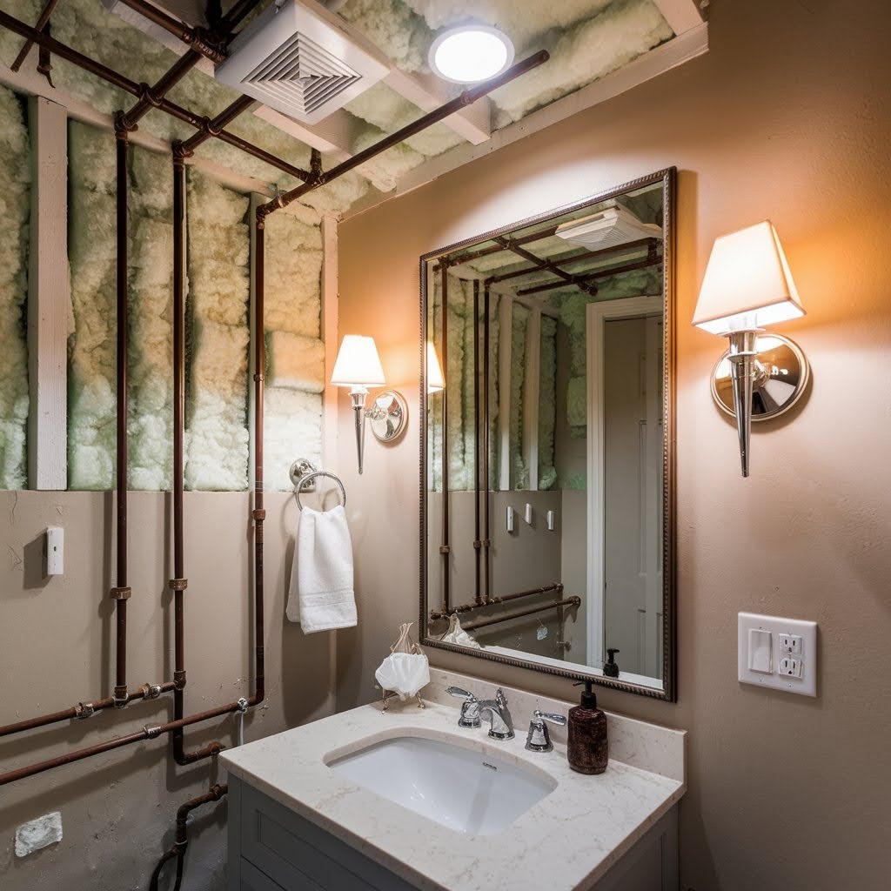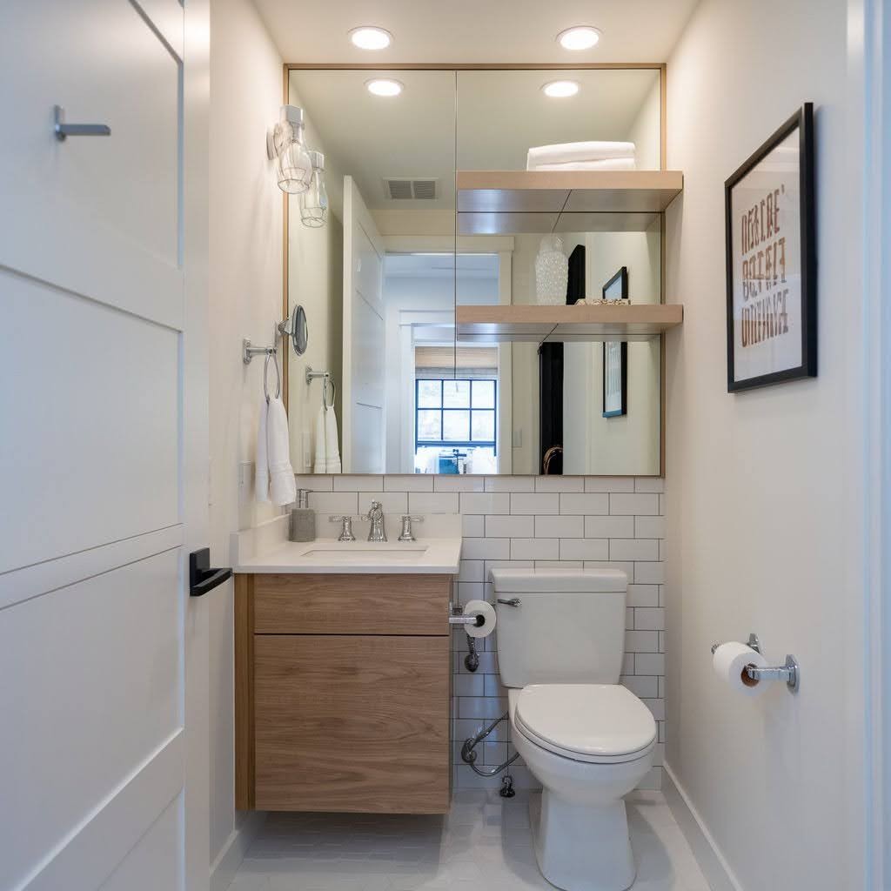Planning a small powder room can feel overwhelming. You want maximum function in minimal space, but where do you start?
A powder room is a half-bath with just a toilet and sink. No shower or tub needed. It’s perfect for guests and adds serious value to your home.
This article covers everything you need to know about 3×5 powder rooms. We’ll explore what makes this compact bathroom work so well. You’ll learn the key benefits of adding one to your home.
I’ve helped hundreds of homeowners create beautiful, functional powder rooms in tight spaces. The strategies in this guide come from real projects and proven results. No guesswork or theory here.
By the end, you’ll have a clear roadmap for your own powder room project. Let’s solve your small space challenge together.
Understanding the Basics of a 3×5 Powder Room
A 3×5 powder room gives you just enough space to create a functional half-bath without wasting square footage.
What Can Fit in a 3×5 Space
Fifteen square feet might sound tiny, but it’s surprising how much you can include. Here’s what fits comfortably:
Essential fixtures:
- Standard toilet
- Compact sink or small vanity
- Wall-mounted mirror
Nice-to-have additions:
- Towel bar or ring
- Small shelf for hand soap
- Toilet paper holder
- Light fixture
The key is choosing appropriately sized fixtures. A pedestal sink works better than a bulky vanity. Wall-mounted accessories save precious floor space.
Minimum Code Requirements
Building codes exist for good reasons – safety and comfort. Your 3×5 powder room must meet these basic standards:
Space requirements:
- Total floor area: 11-20 square feet minimum
- Door opening: At least 32 inches wide
- Clear space: 21 inches in front of both toilet and sink
Toilet placement:
- Center of toilet: 15 inches from any wall or fixture
- Front clearance: 21 inches minimum
Ventilation needs:
- Natural light: Window with 3 square feet of glass, OR
- Mechanical ventilation: Exhaust fan rated for 50 CFM
These aren’t suggestions – they’re requirements. Planning around these rules from the start saves headaches later.
Smart Layout Planning Tips
Good planning turns your cramped 3×5 space into a comfortable, functional powder room that works for everyone.
Choose the Right Sink
Your sink choice makes or breaks the room’s feel and function.
Pedestal sinks offer classic style and take up minimal floor space. They’re budget-friendly and work in most layouts. The downside? No storage underneath.
Wall-mounted sinks create even more floor space since there’s nothing touching the ground. They make cleaning easier too. Installation costs more because of the wall reinforcement needed.
Floating vanities give you the best of both worlds. You get some storage space while keeping that open, airy feeling underneath. Choose one that’s 18-24 inches wide maximum.
Corner sinks work great in really tight spaces. They tuck into unused corners and free up wall space for other fixtures. Make sure you can still reach the faucet comfortably.
Select a Space-Saving Toilet
The right toilet can save you several inches of precious space.
Wall-mounted toilets hang off the wall with the tank hidden inside. They save 6-9 inches compared to standard models. The clean look is worth the higher installation cost for many homeowners.
Compact two-piece toilets measure 25-28 inches deep instead of the typical 30+ inches. They’re much cheaper than wall-mounted options but still save valuable space.
Consider these factors:
- Seat height: Comfort height (17-19 inches) works better for most adults
- Water efficiency: Look for WaterSense certified models
- Bowl shape: Round bowls take up less space than elongated ones
Optimal Fixture Placement
Strategic placement makes your small space work harder and cost less to build.
Put everything on one wall when possible. This creates better traffic flow and leaves one wall completely open. It also makes the room feel larger.
Keep plumbing together to save money. Running water lines and drain pipes to different walls adds hundreds to your project cost. Group your toilet and sink on the same wall.
Follow spacing rules religiously:
- 21 inches clear space in front of each fixture
- 15 inches from toilet centerline to any wall
- 4 inches minimum between fixtures
These measurements aren’t optional. They ensure comfort and meet building codes.
Space-Saving Design Ideas
Small tricks can make your 3×5 powder room feel twice as big and work much better for daily use.
Use Pocket or Sliding Doors
Standard doors eat up valuable floor space when they swing open.
Pocket doors slide into the wall cavity, completely disappearing when open. They’re perfect for powder rooms because you get back that 9 square feet of swing space. The installation is trickier and costs more, but it’s often worth it in tight spaces.
Sliding barn doors mount on tracks outside the wall. They’re easier to install than pocket doors and add character to your space. Just make sure you have enough wall space for the door to slide along.
Both options work great in narrow hallways where a swinging door would block traffic. Your guests will appreciate not getting stuck behind a door.
Install Mirrors to Expand Visual Space
Mirrors are the cheapest way to make any small room feel bigger.
Full-wall mirrors create the illusion of double space. Mount one behind the sink or across from the toilet. Even a mirror that covers just half the wall makes a noticeable difference.
Lighted mirrors solve two problems at once. They provide task lighting for handwashing while making the room brighter and more open. LED strips around the edges work better than bulbs that stick out.
Position mirrors to reflect light from windows or other fixtures. This bounces natural light around the room and prevents that cave-like feeling.
Wall-Mounted Accessories
Get everything off the floor and counters to maximize your usable space.
Floating shelves provide storage without bulk. Install one small shelf above the toilet for extra supplies. Keep it shallow – 4-6 inches deep is plenty.
Strategic placement matters:
- Towel bars: 24 inches from floor for easy reach
- Toilet paper holder: 26 inches from floor, 8-12 inches from toilet front
- Hooks: 60 inches high for guest towels
Mount everything directly into wall studs for safety. Drywall anchors aren’t strong enough for daily use in busy powder rooms.
Practical Considerations for Remodeling
Getting the behind-the-scenes details right ensures your powder room works properly and feels comfortable for years to come.
Plumbing and Electrical Requirements
Smart planning during construction saves you thousands in extra costs.
Location matters most. Build your powder room as close to existing water lines as possible. Every foot of new plumbing adds to your bill. Basements under kitchens or first floors near half-baths are ideal spots.
GFCI outlets are required by code in all bathroom spaces. These special outlets shut off power if they detect moisture, preventing dangerous shocks. Install at least one outlet near the sink for electric toothbrushes or small appliances.
Ventilation keeps things fresh. You need either an operable window with 3 square feet of glass or an exhaust fan rated for 50 CFM. Most powder rooms work better with fans since windows aren’t always practical. Run the fan to the outside – never into an attic or crawl space.
Sound Insulation for Privacy
Nobody wants to hear what’s happening in the powder room.
Insulate shared walls with standard fiberglass batts or blown-in cellulose. This simple step dramatically reduces sound transfer to living areas, bedrooms, or dining rooms next door.
Wrap noisy pipes with foam insulation sleeves. Water rushing through pipes creates surprising amounts of noise. Insulating supply lines and drain pipes keeps things quiet during use.
Seal air gaps around electrical boxes, pipe penetrations, and light fixtures. Even small holes let sound travel between rooms. Use acoustical caulk to fill these spaces properly.
Lighting Solutions
Good lighting makes your small space feel warm and functional.
Layer different light sources for the best results. Overhead recessed lights provide general illumination. Wall sconces beside the mirror eliminate shadows on faces. A small accent light adds warmth and character.
Warm light tones work best in powder rooms. Choose bulbs in the 2700K-3000K range rather than cool white. This creates a welcoming feeling that makes guests comfortable.
Control is key. Install dimmer switches so guests can adjust brightness as needed. Bright task lighting for handwashing, softer ambient lighting for a relaxing feel.
Enhancing Functionality and Style
The right finishing touches turn your basic 3×5 powder room into a space that’s both practical and welcoming for guests.
Add Visual Privacy
Smart placement keeps your powder room private without feeling closed off from the rest of your home.
Avoid direct sightlines from main living areas. Position the door so guests don’t look straight into the toilet when entering from hallways or family rooms. A simple angle change during planning solves this problem.
Use strategic barriers when needed. A tall plant, decorative screen, or small console table can block unwanted views while keeping the space feeling open. These work especially well in open floor plans where walls aren’t practical.
Consider door placement carefully. Pocket doors or doors that open into the powder room (rather than out into hallways) often provide better privacy. Test different configurations during your planning phase.
Accessory and Decor Tips
Small details make the biggest impact in compact spaces like powder rooms.
Stick to cohesive design elements throughout the space. Choose fixtures, hardware, and accessories in the same finish family – all brushed nickel or all matte black, for example. This creates a pulled-together look even in tiny spaces.
Light and neutral colors work best for opening up your 15 square feet. Whites, soft grays, and warm beiges reflect light and make walls feel farther away. Save bold colors for small accent pieces that can be changed easily.
Add personality with small touches:
- One or two small plants that thrive in low light
- A single piece of art or framed print
- Decorative soap dispenser or hand towels
- Small candle or reed diffuser for pleasant scents
Keep decorations minimal. Too many items make the space feel cluttered and even smaller than it actually is.
Quick Tips for Your 3×5 Powder Room
Space Planning
- Keep toilet and sink on the same wall to reduce plumbing costs
- Allow 21 inches of clear space in front of each fixture
- Position toilet center 15 inches from walls or other fixtures
- Choose round toilet bowls over elongated to save space
Fixture Selection
- Pick pedestal or wall-mounted sinks for maximum floor space
- Consider compact toilets that are 25-28 inches deep
- Install wall-mounted toilets to save 6-9 inches
- Use corner sinks in extremely tight layouts
Door Solutions
- Install pocket doors to reclaim 9 square feet of swing space
- Try sliding barn doors for easier installation
- Make doors open into the powder room, not the hallway
Storage & Accessories
- Mount all accessories on walls to keep floors clear
- Place towel bars 24 inches from floor
- Install toilet paper holders 26 inches high
- Add one shallow floating shelf above toilet
Conclusion
A well-planned 3×5 powder room proves that good things really do come in small packages.
Why a 3×5 Powder Room is Worth It
The benefits go far beyond the 15 square feet you’ll use.
Home value increases significantly with an extra half-bath. Real estate agents consistently report that powder rooms add more value per square foot than almost any other home improvement.
Guest convenience makes entertaining easier. Your visitors won’t need to use your private master bathroom or climb stairs to find facilities. This small courtesy makes a big impression on family and friends.
Some projects are perfect for DIY – powder rooms usually aren’t one of them.
Experienced designers and contractors understand the complexities of small-space plumbing, electrical work, and ventilation. They know how to maximize every inch while avoiding costly mistakes that amateurs often make.
Frequently Asked Questions
What’s the minimum size for a powder room?
Building codes require at least 11 square feet of floor space, but 15 square feet (3×5) works much better for comfort. This size gives you enough room for standard fixtures while meeting all spacing requirements.
Can I convert a closet into a powder room?
Yes, many closets work perfectly for powder room conversions, especially those near existing plumbing lines. You’ll need to ensure the space meets minimum size requirements and has proper ventilation access.
How much does it cost to build a 3×5 powder room?
Costs typically range from $5,000-$15,000 depending on fixture quality and plumbing complexity. Building near existing water lines keeps costs lower, while adding new plumbing runs increases the budget significantly.
Do I need a window in my powder room?
You need either an operable window with 3 square feet of glass or an exhaust fan rated for 50 CFM. Most homeowners choose exhaust fans since they’re easier to install and work better in interior spaces.
What’s the best toilet for a small powder room?
Compact two-piece toilets or wall-mounted models work best in tight spaces. Round bowls save more space than elongated ones, and wall-mounted toilets free up the most floor area overall.

